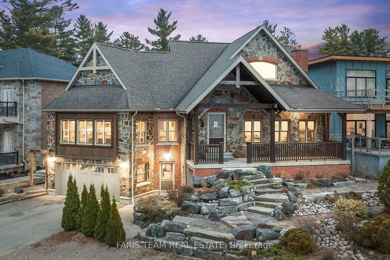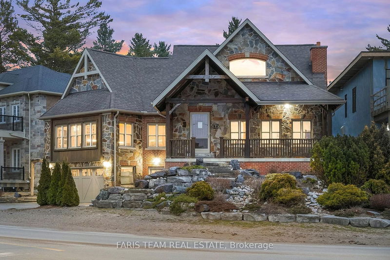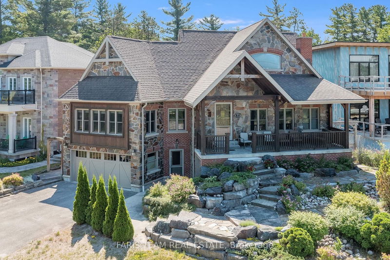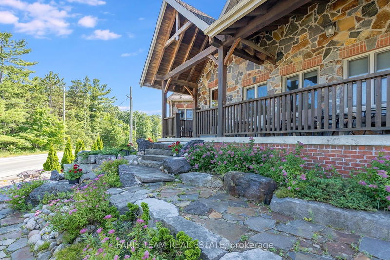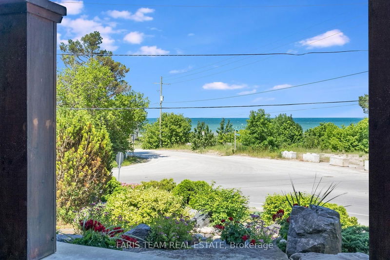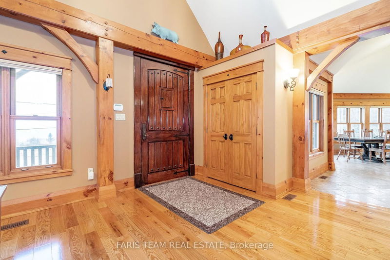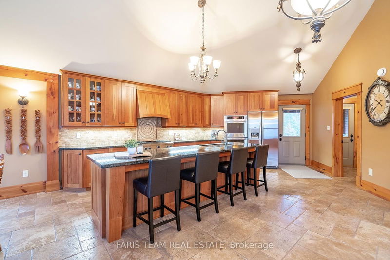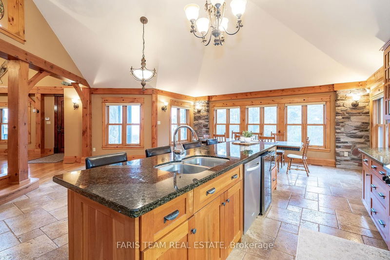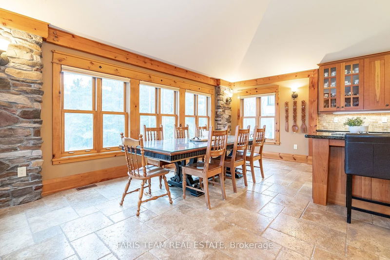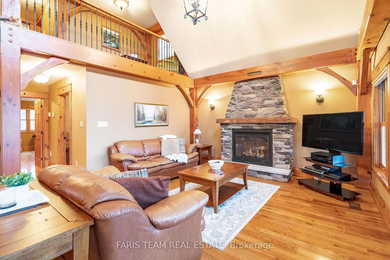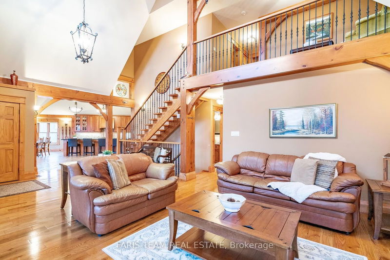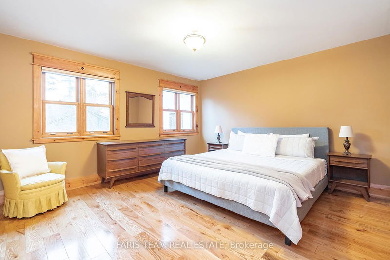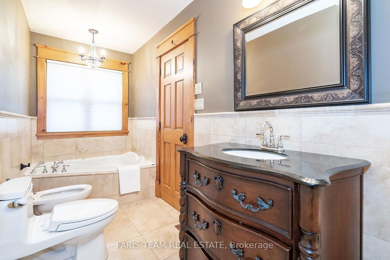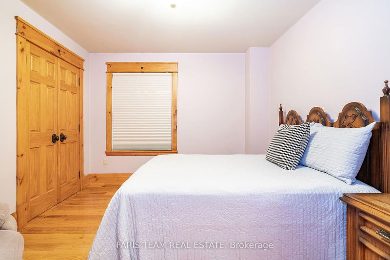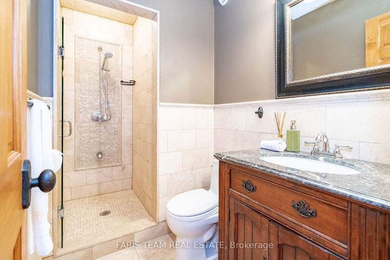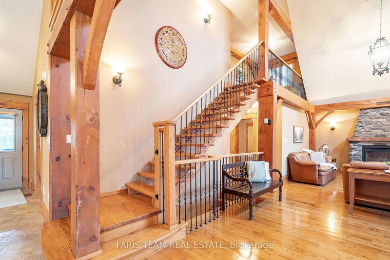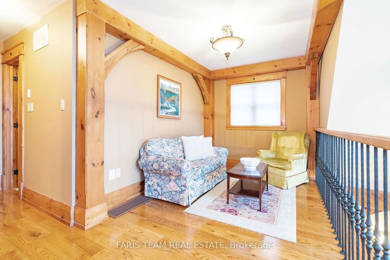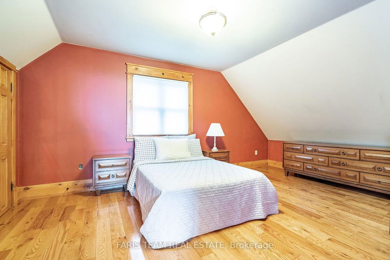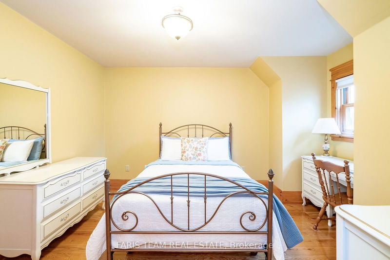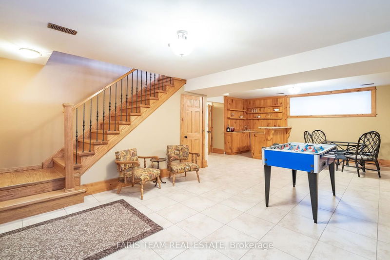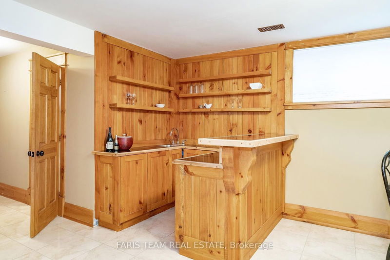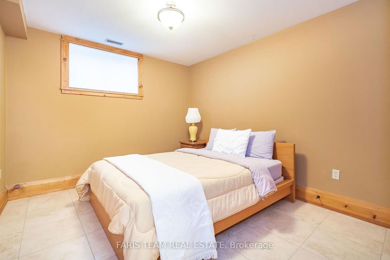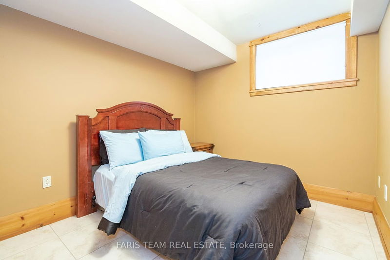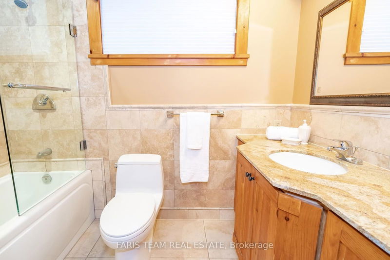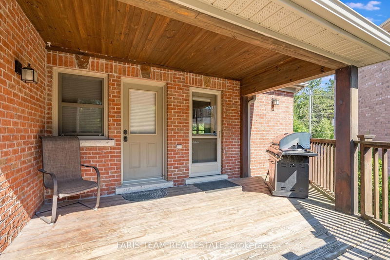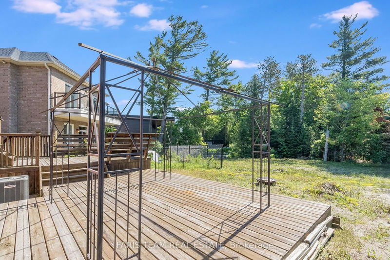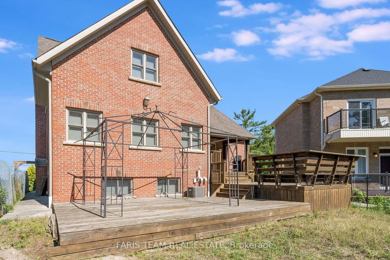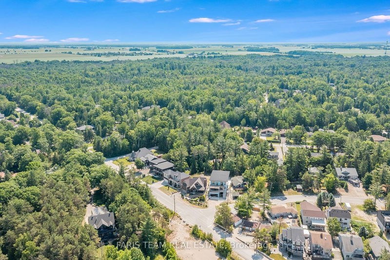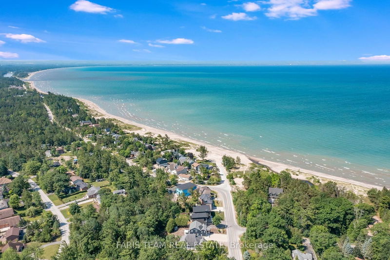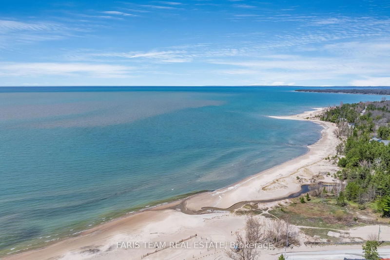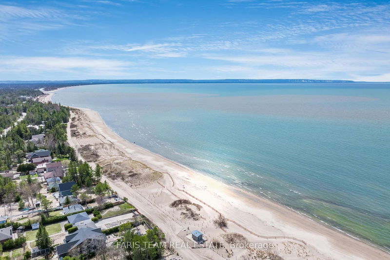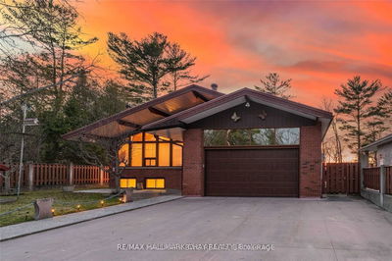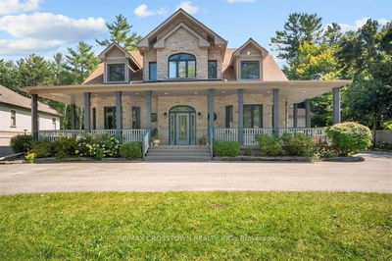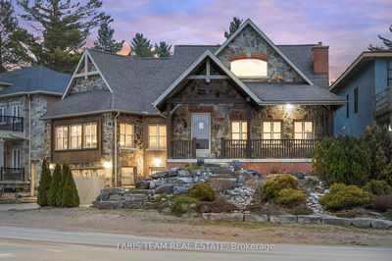Top 5 Reasons You Will Love This Home: 1) Custom-built home offering a luxurious and comfortable lifestyle to enjoy the sandy shores of Allenwood Beach right at your doorstep, along with an oversized covered deck and the view of mature trees 2) Wrapped in Nordic granite and brick with landscaping featuring Muskoka granite, armour stone, and jasper rocks, creating a striking curb appeal 3) A spacious layout with six bedrooms and four full-sized bathrooms, all wrapped with marble, soaring 23' ceilings, and an abundance of windows to ensure plenty of natural light, while pine beams add rustic charm 4) Perfect for entertaining, the kitchen boasts a 14' granite island, gas stove, plenty of cupboards, and travertine-tumbled marble flooring, presenting an ideal space for cooking and gathering with loved ones 5) The finished basement adds an extra dimension to the home, providing a wet bar, recreational room, and additional storage space with a garage door, perfect for storing outdoor recreational equipment like kayaks, jet skis, and paddle boards, and situated near beaches, shopping areas, medical facilities, and schools, with easy access to Collingwood and Blue Mountain. 3,552 fin.sq.ft. Age 16. Visit our website for more detailed information.
Property Features
- Date Listed: Monday, June 17, 2024
- Virtual Tour: View Virtual Tour for 805 Eastdale Drive
- City: Wasaga Beach
- Neighborhood: Wasaga Beach
- Full Address: 805 Eastdale Drive, Wasaga Beach, L9Z 2R5, Ontario, Canada
- Kitchen: Marble Floor, Centre Island, Double Sink
- Living Room: Hardwood Floor, Vaulted Ceiling, Stone Fireplace
- Listing Brokerage: Faris Team Real Estate - Disclaimer: The information contained in this listing has not been verified by Faris Team Real Estate and should be verified by the buyer.

