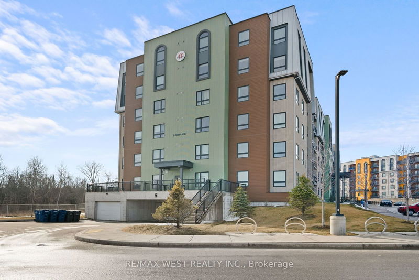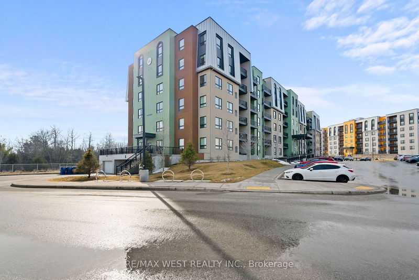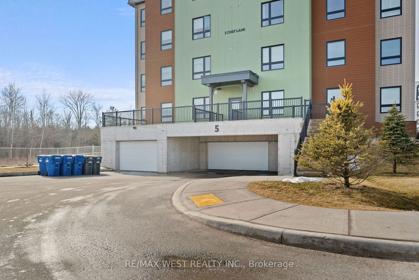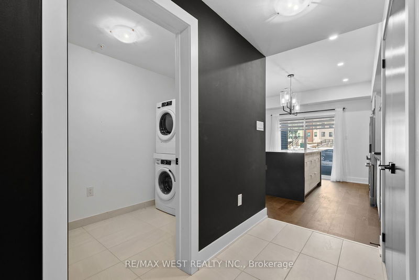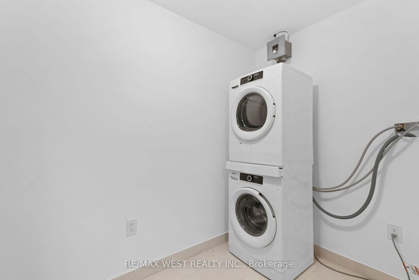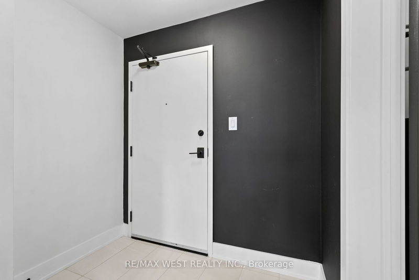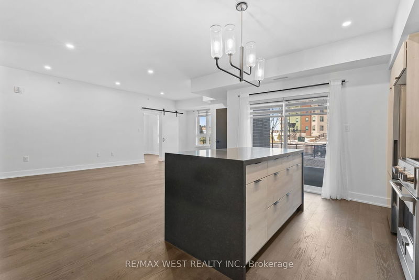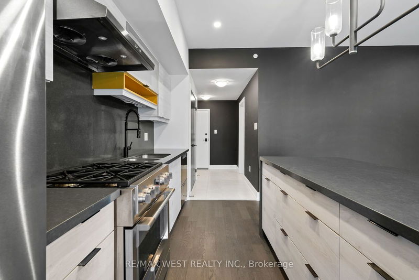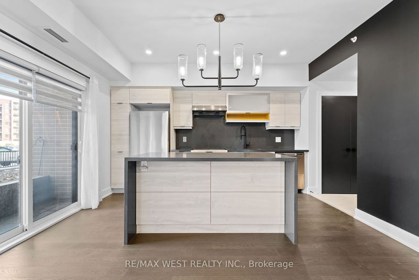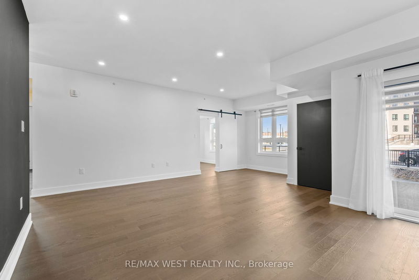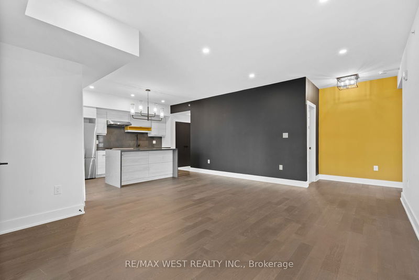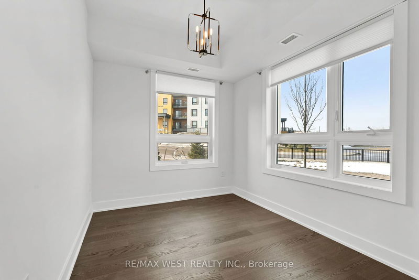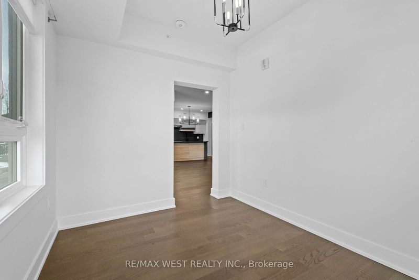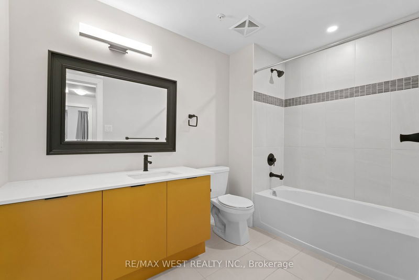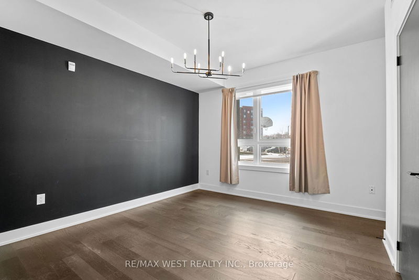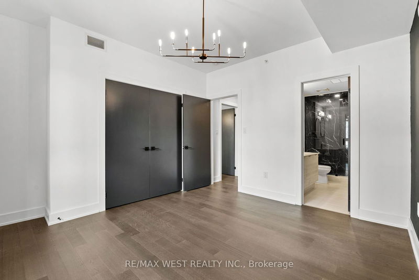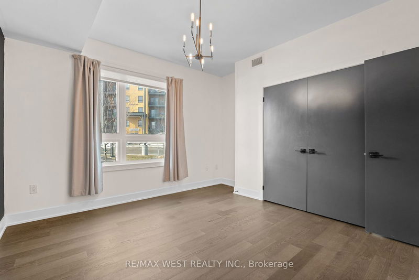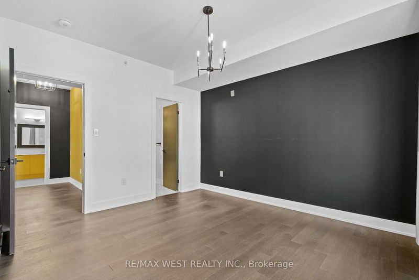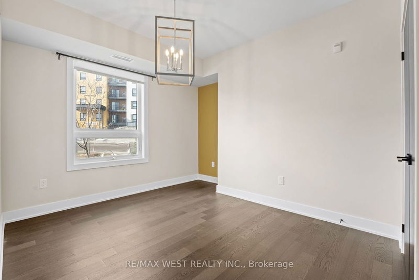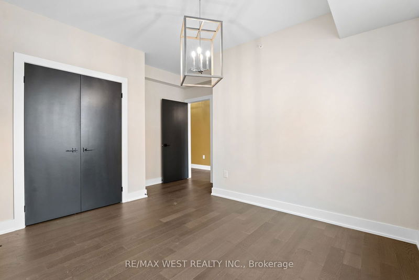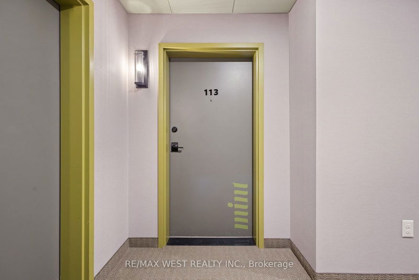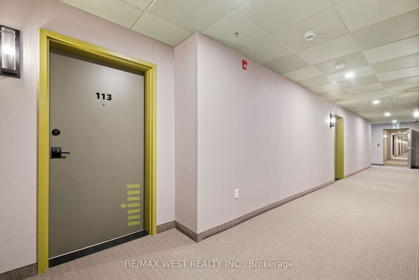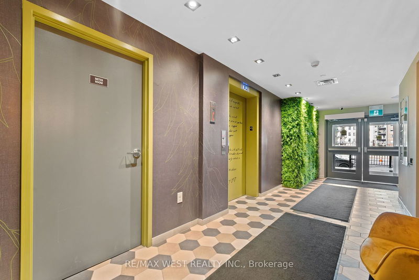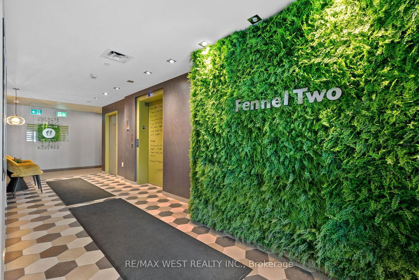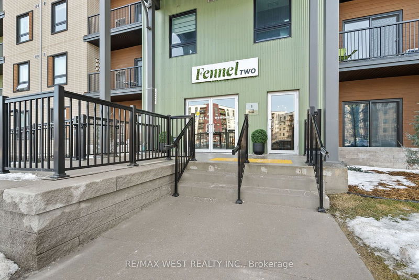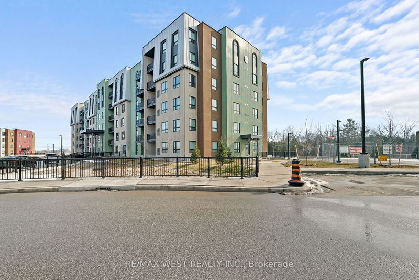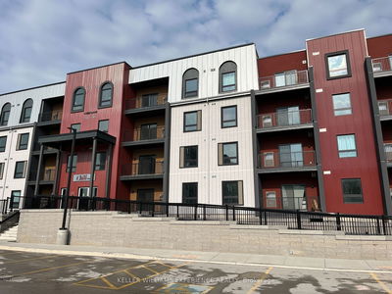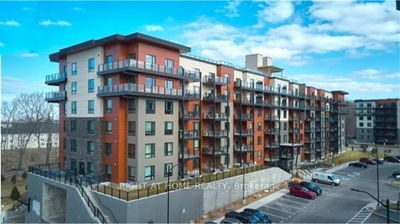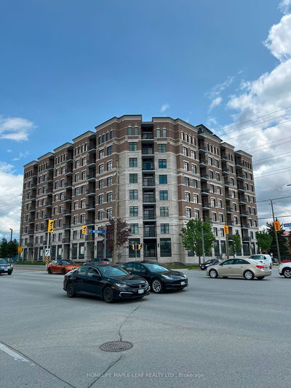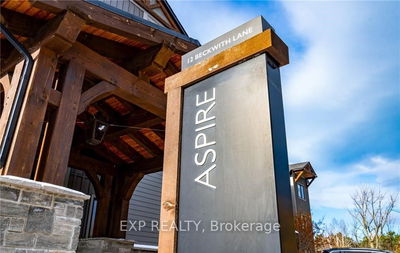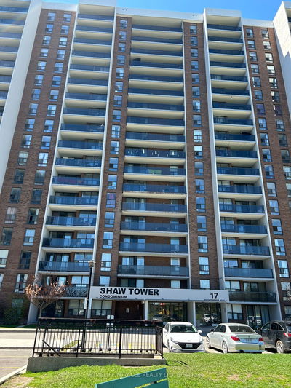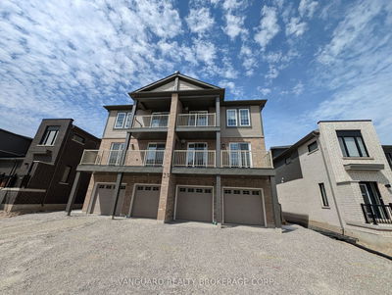Stunning 3 Bdrm 2 Bath 1300 Sqft Unit In Barrie's Newest Luxury Condo Development. Luxurious Builder's Model Suite!! Upgraded With High-End Modern Finishes Thru-Out. Gorgeous Chef-Inspired Kitchen W/Huge Quartz Island, Quartz Counters, Stainless Steel Appls, Gas Stove, Custom Cabinetry, Pot Drawer + Modern Backsplash. Spacious Open Concept Living/Dining W/Pot Lights & Walk-Out to Lrg Terrace W/Gas Hookup For BBQ. Primary Bdrm Has Wall To Wall Closets & An Upgraded Beautifully Designed 3Pc Ensuite W/Walk-In Glass Shower & Upgraded Vanity. 2 Additional Generously Sized Bdrms. Wonderful Engineered Hrdwd Flrs. Exquisite High-End Light Fixtures Thru-Out Entire Unit. 4Pc Main Bath. Ensuite Laundry Room W/ Lots Of Storage Space. 1 Underground Parking. Situated In Barrie's Premiere Bistro Six Community & Located Only Minutes Away From Friday Harbour, Hiking Trails + So Much More!! Mins To Go Stn, Park Place Shops, Golf Course, Downtown Barrie & Beautiful Waterfront.
Property Features
- Date Listed: Wednesday, June 19, 2024
- City: Barrie
- Neighborhood: Rural Barrie Southeast
- Major Intersection: Mapleview/Yonge
- Full Address: 113-5 Chef Lane, Barrie, L9J 0J8, Ontario, Canada
- Kitchen: Hardwood Floor, Stainless Steel Appl, Open Concept
- Living Room: Hardwood Floor, W/O To Terrace, Open Concept
- Listing Brokerage: Re/Max West Realty Inc. - Disclaimer: The information contained in this listing has not been verified by Re/Max West Realty Inc. and should be verified by the buyer.

