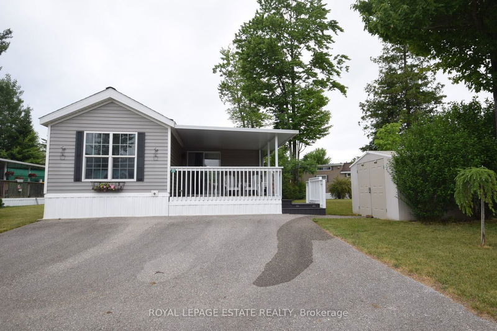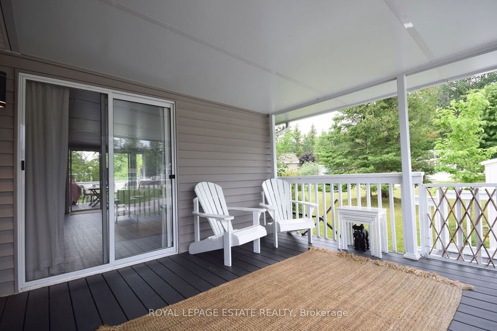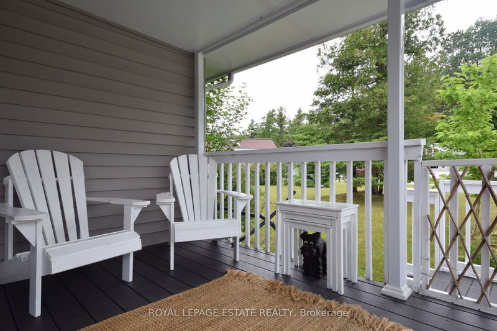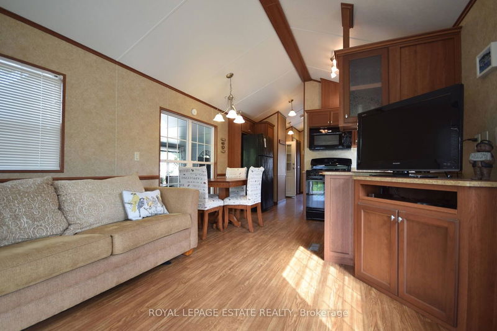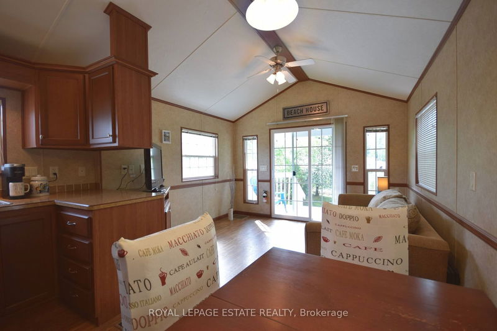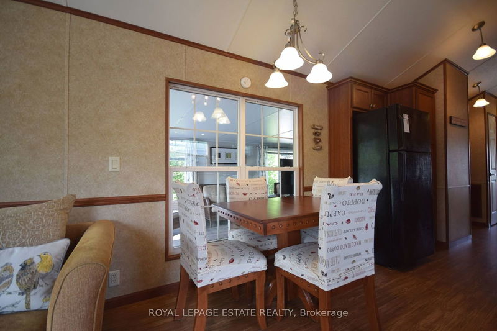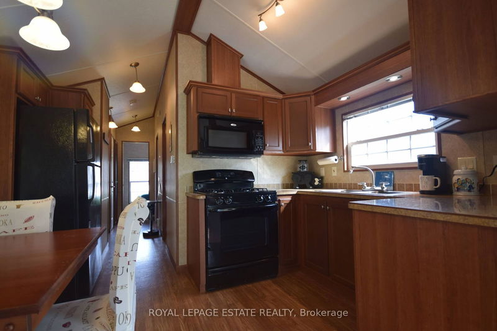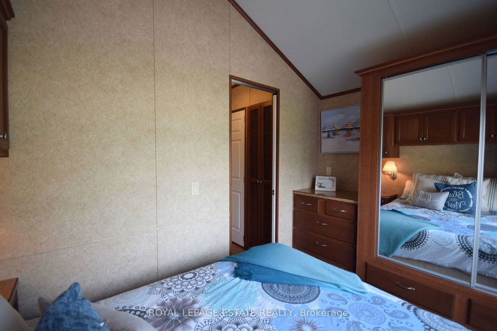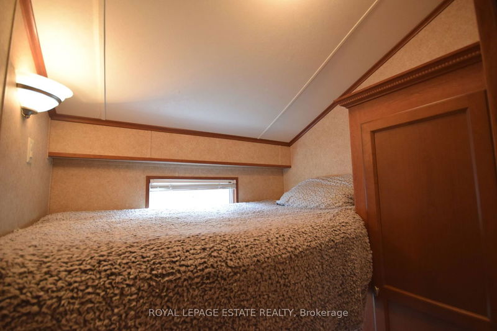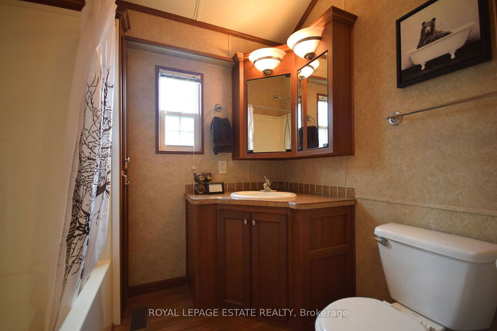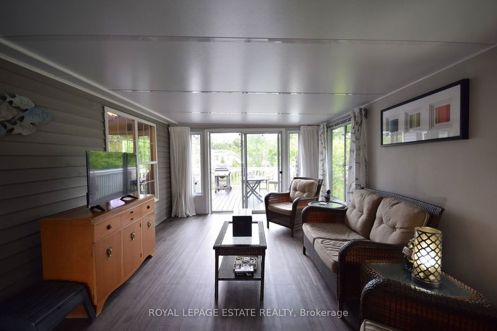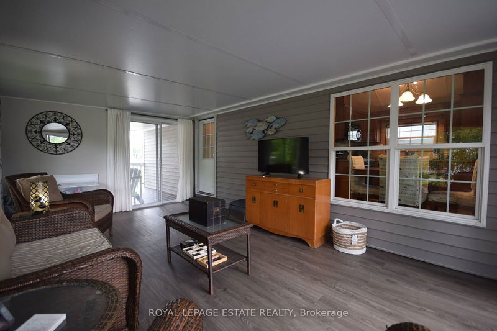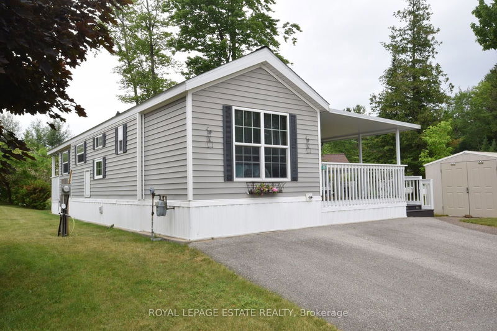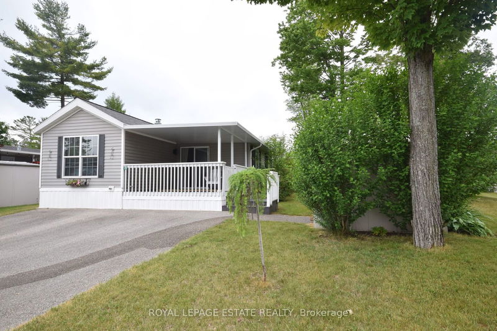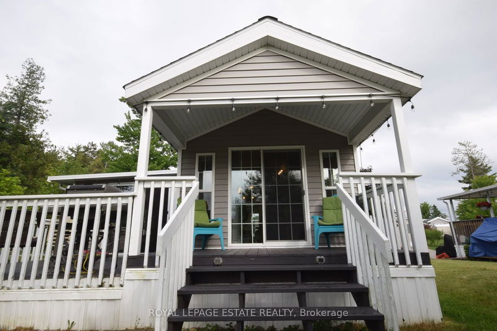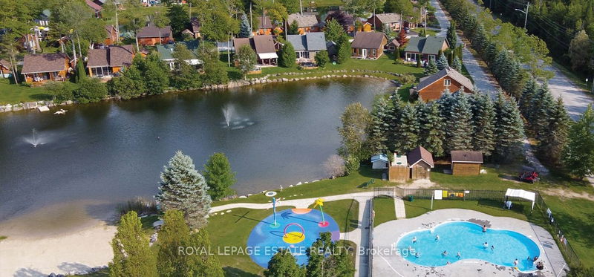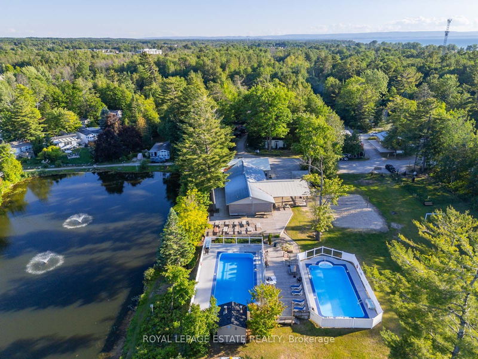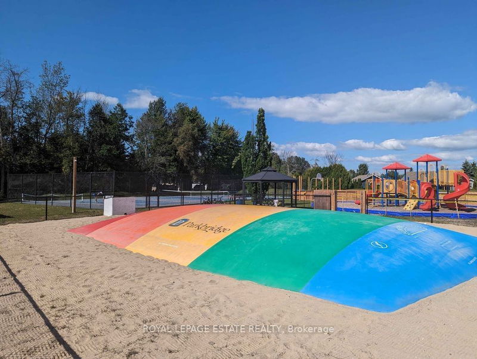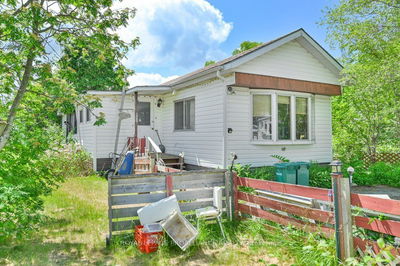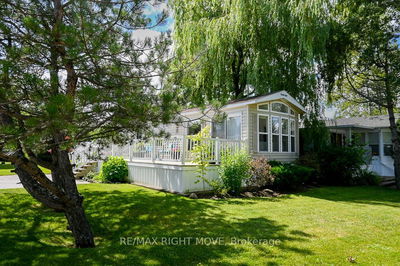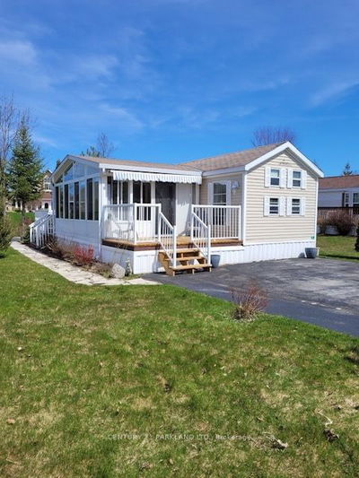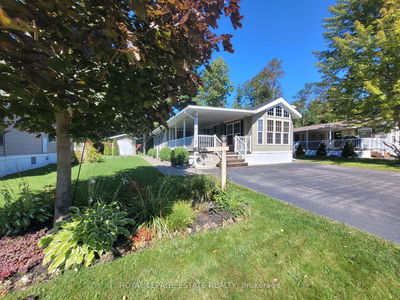**Cozy 2-Bedroom Bungalow Style Mobile Home in Wasaga Country Life Resort**Welcome to your seasonal retreat at the Wasaga Country Life Resort Community! This charming 2-bedroom bungalow-style mobile home is perfect for those looking to enjoy the best of resort living from mid-April to mid-November. Nestled within the seasonal section of the community, this home backs onto a serene man-made pond, offering a peaceful and picturesque setting. Inside, you'll find a comfortable layout featuring two cozy bedrooms and one full bathroom, providing ample space for family and friends. The large lot, with irrigation system, offers plenty of outdoor space for relaxation and activities, along with convenient parking for two cars. Wasaga Country Life Resort Community is situated on leased land and offers an array of fantastic amenities for its residents. Enjoy access to four outdoor pools, one indoor pool, a splash pad, a swimmable pond, and a short walk to the famous Wasaga Beach. For those who love staying active, the community features a mini-putt course, pickleball and tennis courts. Surrounded by natural beauty, you'll have the chance to observe water fowl, and other wildlife creatures in their habitat, making every day a unique experience. This vibrant community truly has something for everyone, (free kids club with weekly activities, catch and release fishing, family events, live music, DJ and crafts) making it the perfect place to create lasting memories with loved ones. Don't miss the opportunity to make this lovely bungalow-style mobile home your seasonal getaway!
Property Features
- Date Listed: Friday, June 21, 2024
- City: Wasaga Beach
- Neighborhood: Wasaga Beach
- Major Intersection: River Road West to Theme Park Drive. Check in at 85 Theme Park Drive Office, Take Madawaska to Chipewa
- Full Address: 20 Chipewa Trail, Wasaga Beach, L9Z 1X7, Ontario, Canada
- Kitchen: Vinyl Floor, Double Sink, Vaulted Ceiling
- Living Room: Vinyl Floor, Vaulted Ceiling, W/O To Deck
- Listing Brokerage: Royal Lepage Estate Realty - Disclaimer: The information contained in this listing has not been verified by Royal Lepage Estate Realty and should be verified by the buyer.

