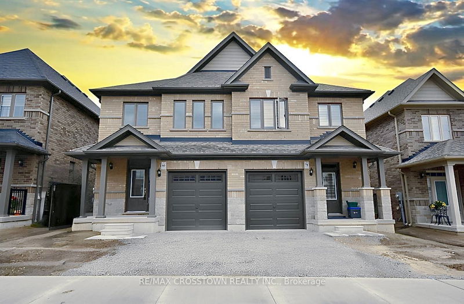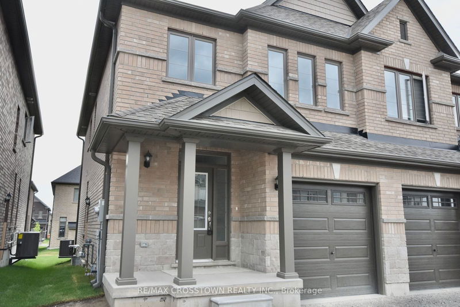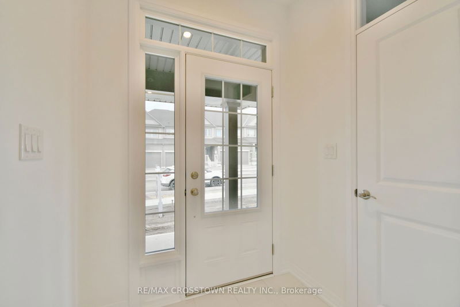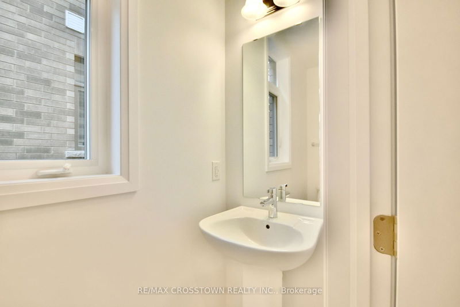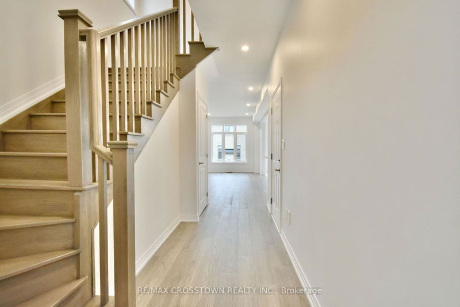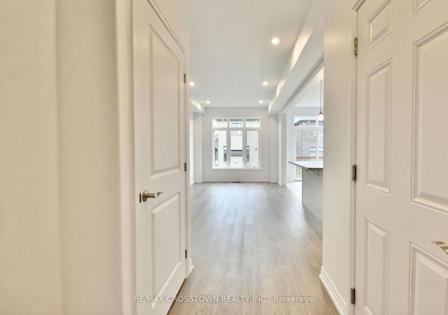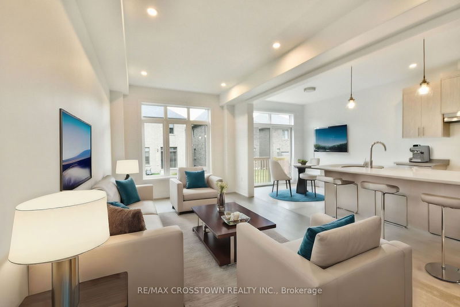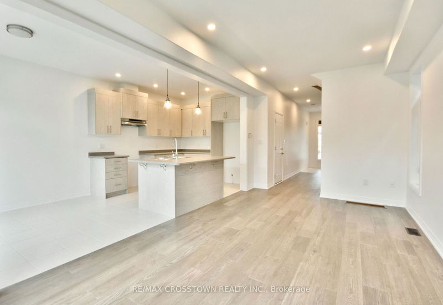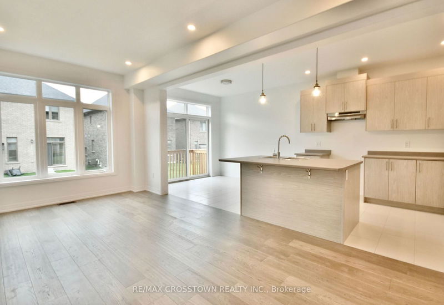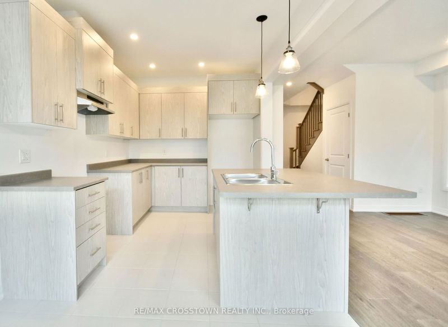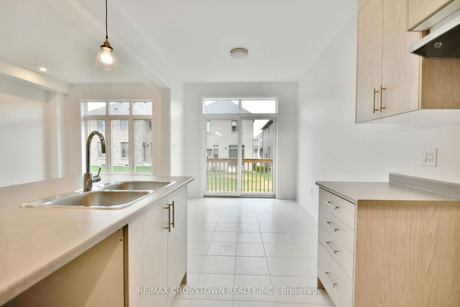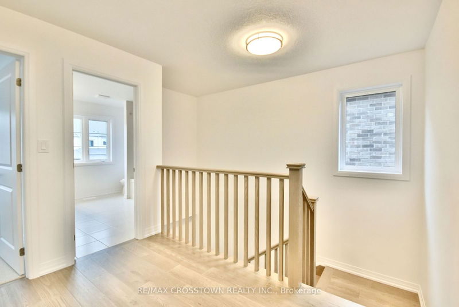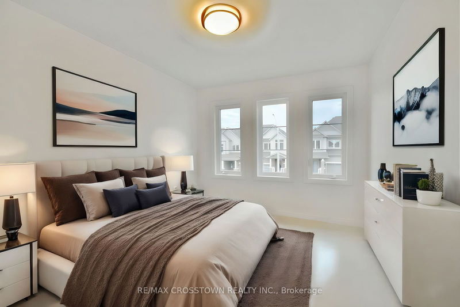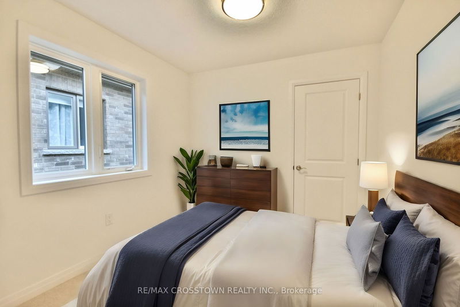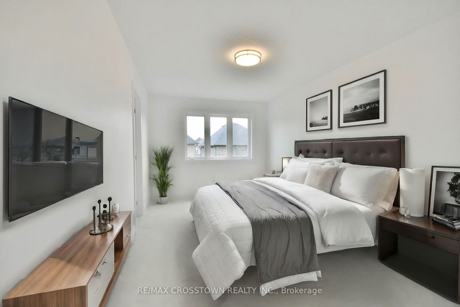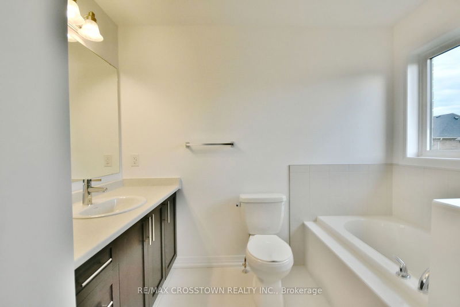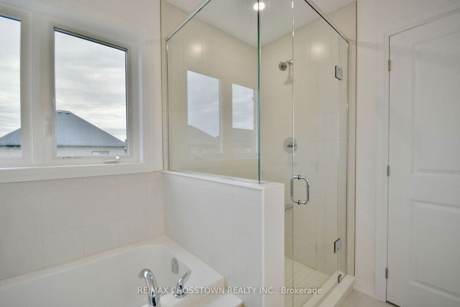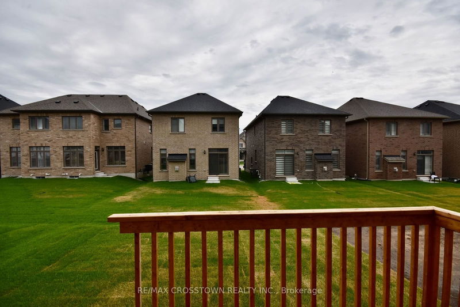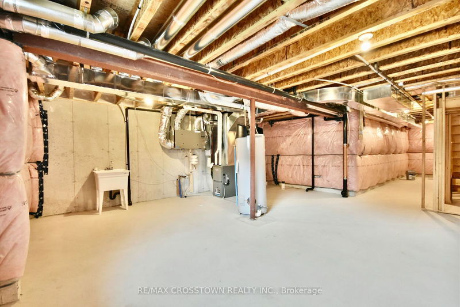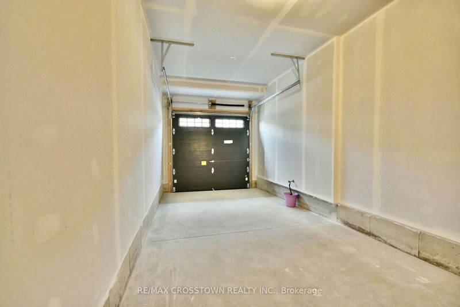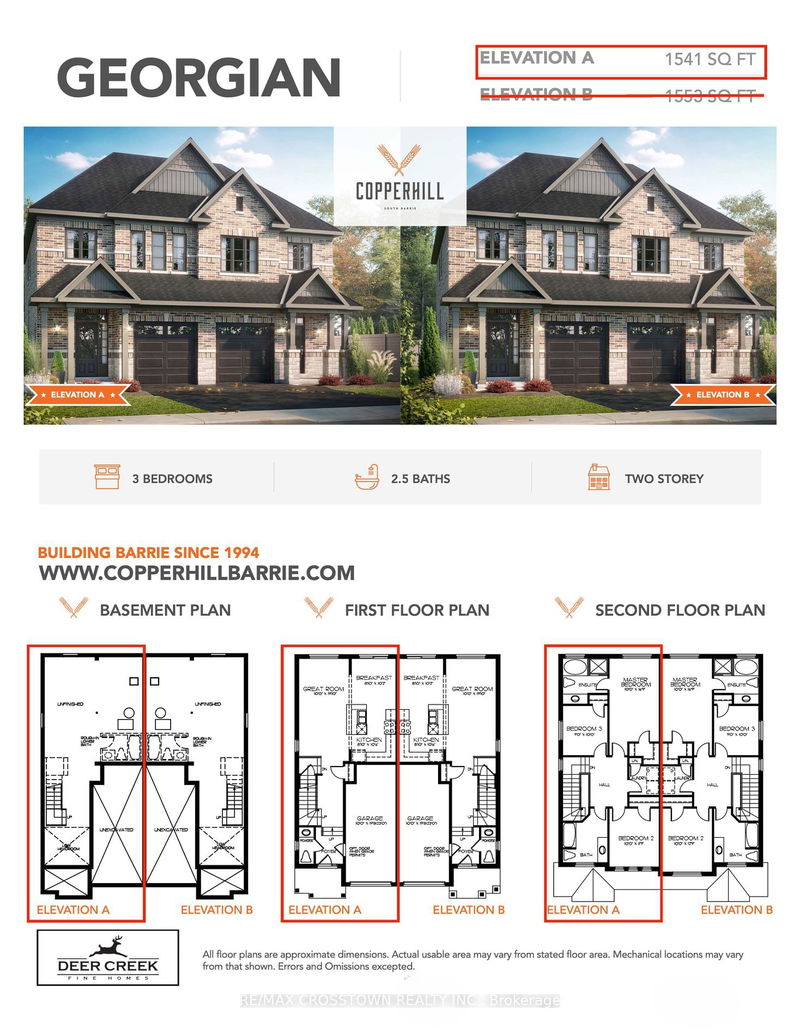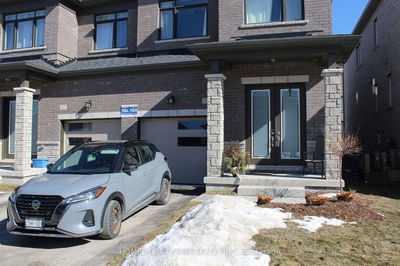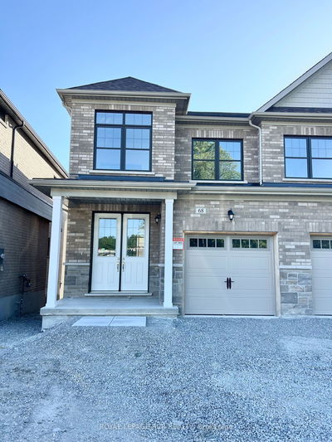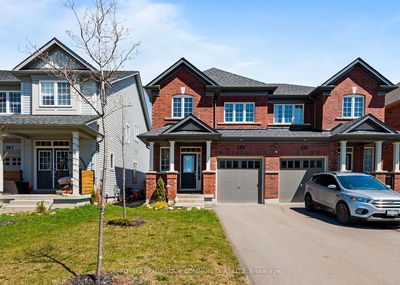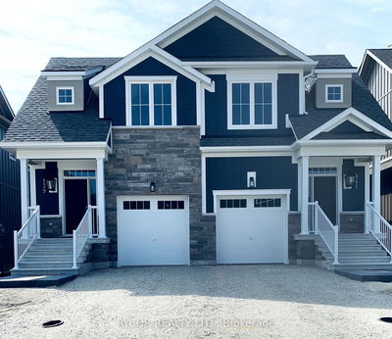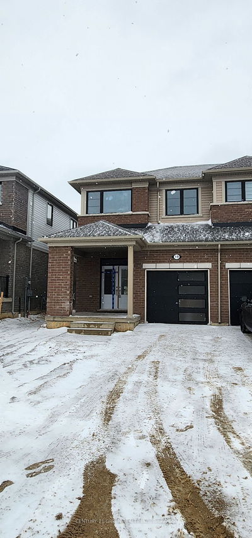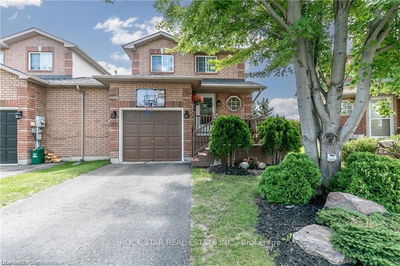Discover The Joy Of Living In This Brand New, Never-Lived-In Semi-Detached House In The Desirable Copperhill Subdivision. With Over 1500 Sqft Of Contemporary Space, This Home Is Ready For You To Move In And Make It Your Own. It Features 3 Spacious Bedrooms, Each Bathed In Natural Light Thanks To The Southern Exposure. The Primary Bedroom Includes A Private Spa-Like Ensuite, While The 2 Additional Bedrooms Share A Convenient, Large Bathroom Ideal For A Growing Family Or Guests. A Half-Bathroom On The Main Floor Adds Extra Convenience. The Kitchen Is A Dream, Equipped With All-New Modern Appliances And Plenty Of Room To Cook, Eat, And Entertain. An Upstairs Laundry Room Adds To The Ease Of Living, And The Oversized Garage Provides Ample Space For Your Vehicle And Storage Needs. The Private Backyard (Fully Sodded) Is Your Personal Retreat, Perfect For Relaxing Evenings, Watching Sunsets, Or Enjoying A BBQ With Friends And Family. Plus, The Clean, Open Basement Offers Additional Storage Space Or Can Be Set Up As A Play Area Or Home Gym. Located In A Prime South Barrie Neighbourhood, This Home Is A Mere 3-Minute Drive From The South Barrie GO Station And Has Easy Access To Highway 400, Making Commutes To Toronto Quick And Easy. Enjoy The Convenience Of Being Near Painswick Public Library, Holly Recreation Centre, Barrie Molson Centre, And The Beautiful Barrie Waterfront. This Is A Fantastic Opportunity For Anyone Looking To Lease A Fresh, New Space In A Family-Friendly Neighbourhood. Don't Miss Out On Being The First To Enjoy This Beautiful Home!
Property Features
- Date Listed: Thursday, June 27, 2024
- City: Barrie
- Neighborhood: Rural Barrie Southeast
- Full Address: 80 Sagewood Avenue, Barrie, L9J 0K5, Ontario, Canada
- Kitchen: Main
- Listing Brokerage: Re/Max Crosstown Realty Inc. - Disclaimer: The information contained in this listing has not been verified by Re/Max Crosstown Realty Inc. and should be verified by the buyer.

