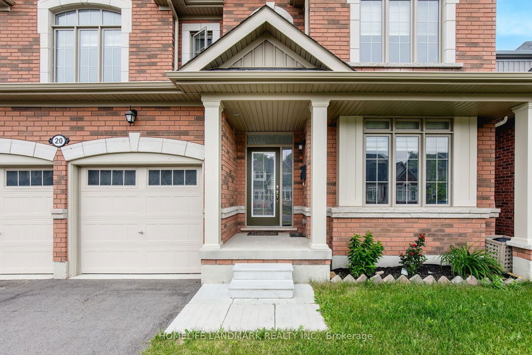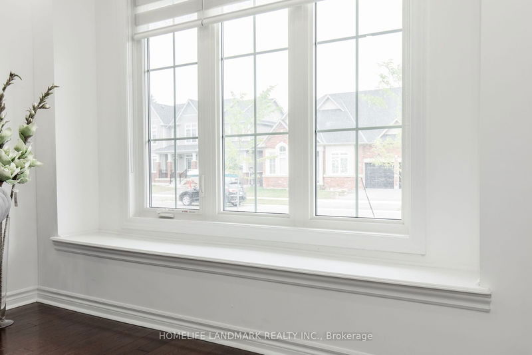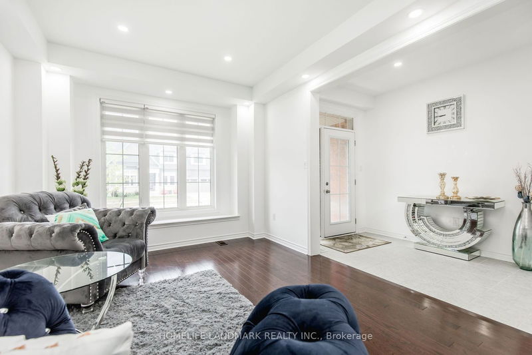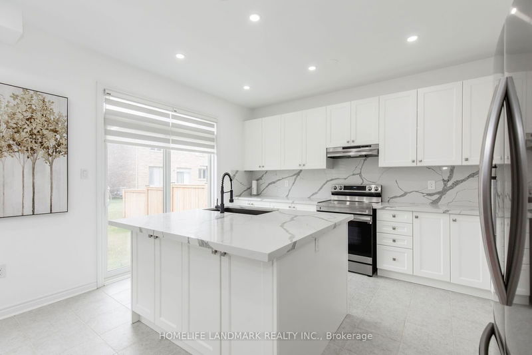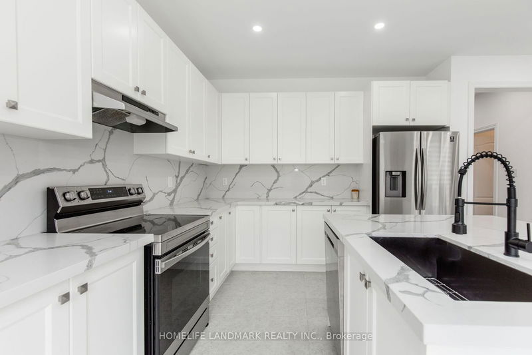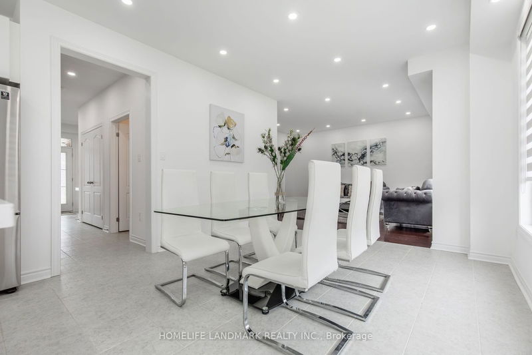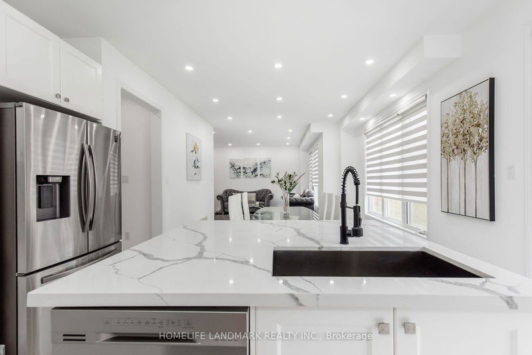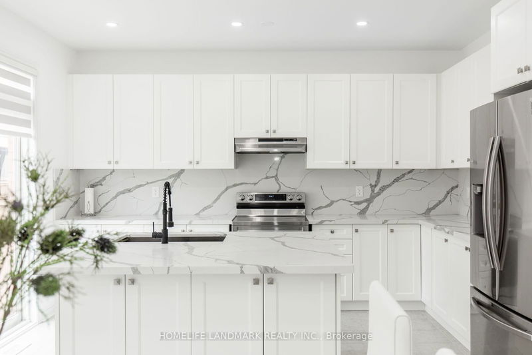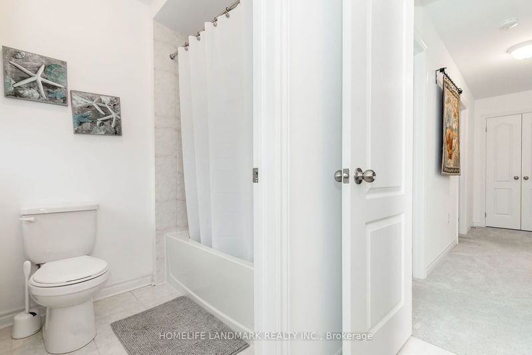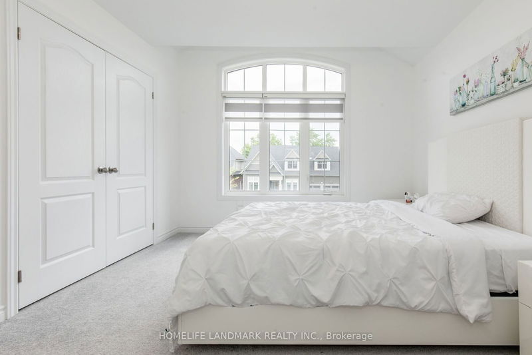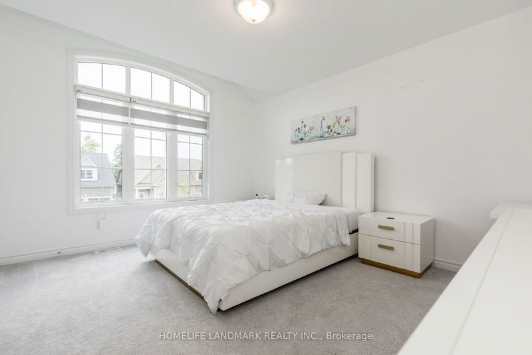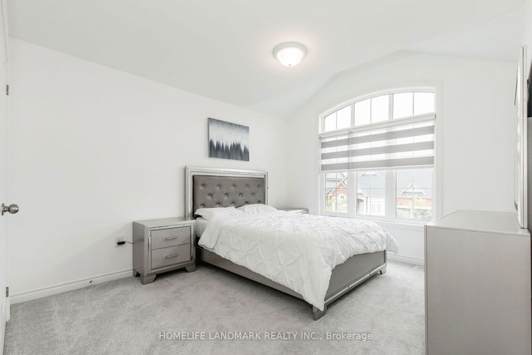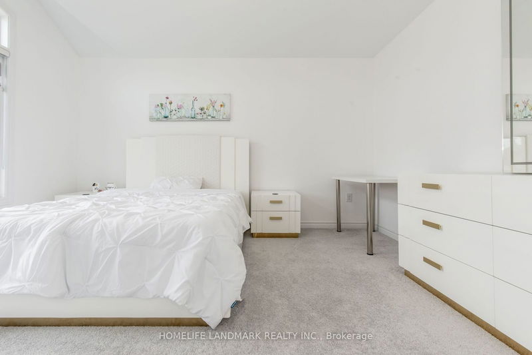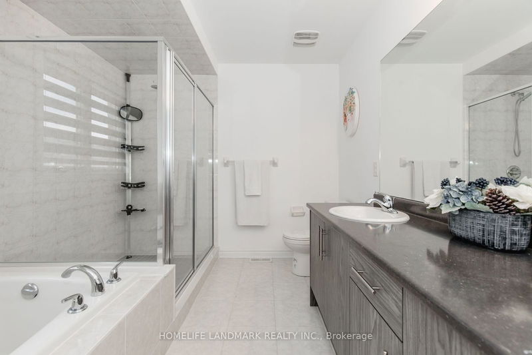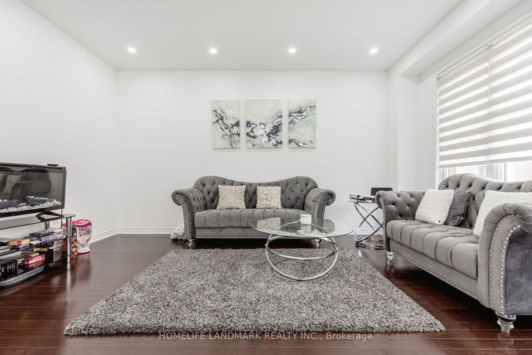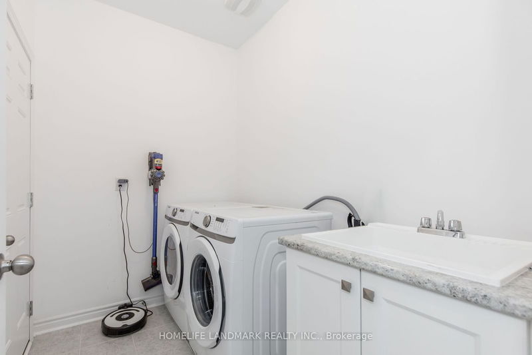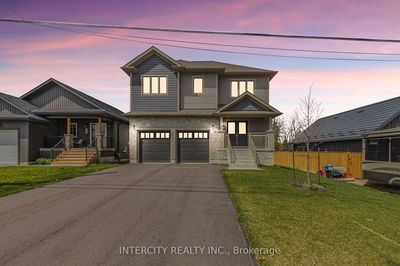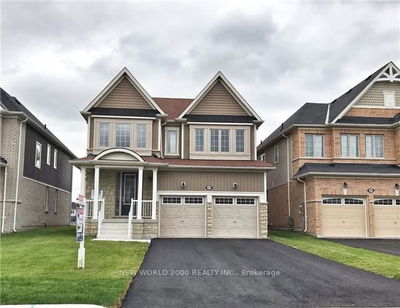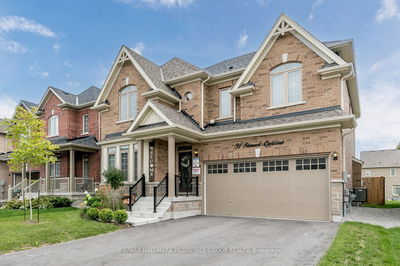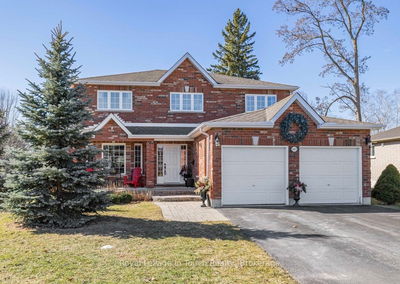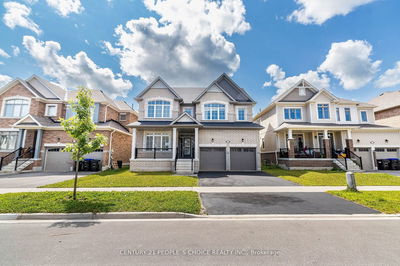Beautifully upgraded four-bedroom home, in family friendly neighbourhood. This elegantly designed home seamlessly combines contemporary upgrades with timeless details throughout. Enjoy a spacious and bright main floor with a generous sized dining room, pot lights, main floor laundry with garage access and hardwood flooring in principal rooms. No expense was spared in the stunning kitchen boasting Quartz countertops, stainless steel appliances and large eat in area overlooking the family room, making this an entertainer's dream! Find more space on the upper level with four large and light flooded bedrooms including a primary suite and gorgeous primary ensuite. Three additional bedrooms share a beautiful second bathroom. The lower level has been thoughtfully prepared for a fantastic bonus living area with rough in bath, and oversized windows! This superb offering is located in a sought-after area close to everything that Collingwood's four-season playground has to offer, including our bustling town centre with shopping, restaurants, farmer's market and lake front living. Enjoy an active lifestyle right at your door step with access to Collingwood's incredible trail system and dog parks just steps away!
Property Features
- Date Listed: Thursday, June 27, 2024
- City: Collingwood
- Neighborhood: Collingwood
- Major Intersection: Hurontario St X Tracey Ln
- Full Address: 20 Mclean Avenue, Collingwood, L9Y 3V2, Ontario, Canada
- Kitchen: Open Concept, Combined W/Dining, Quartz Counter
- Living Room: Main
- Listing Brokerage: Homelife Landmark Realty Inc. - Disclaimer: The information contained in this listing has not been verified by Homelife Landmark Realty Inc. and should be verified by the buyer.


