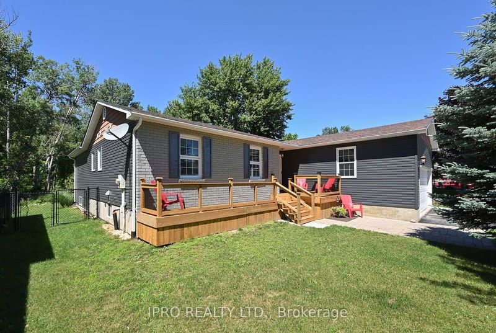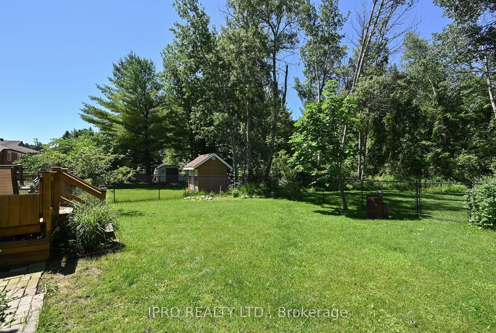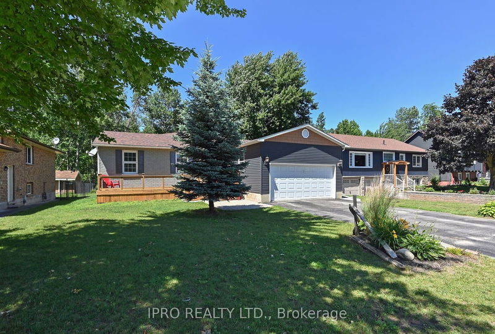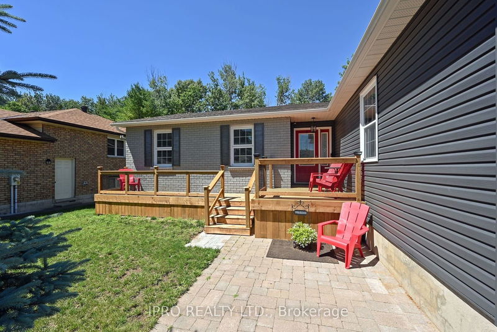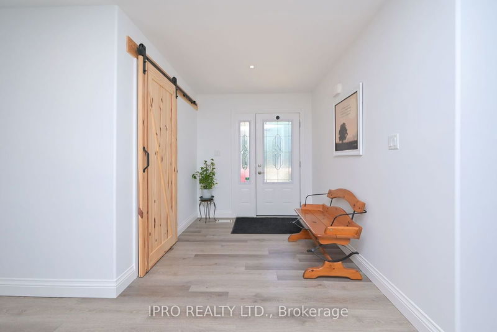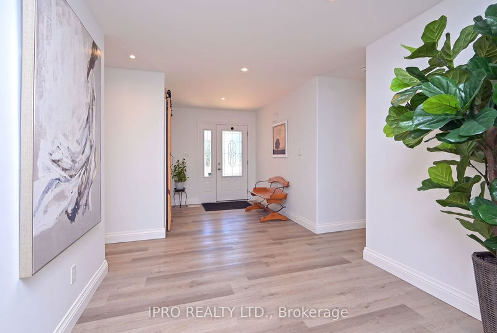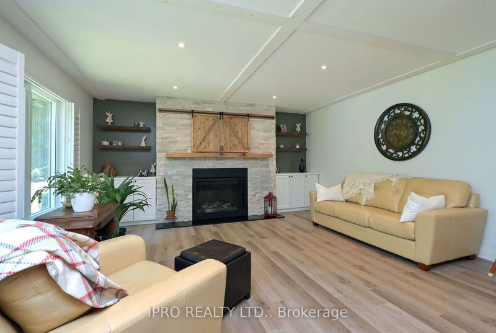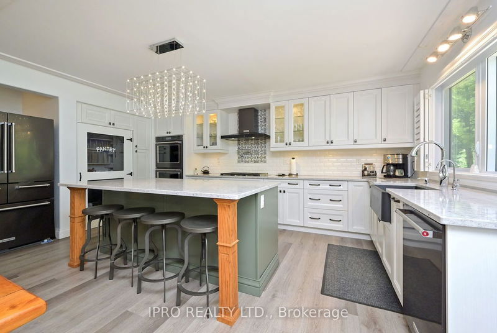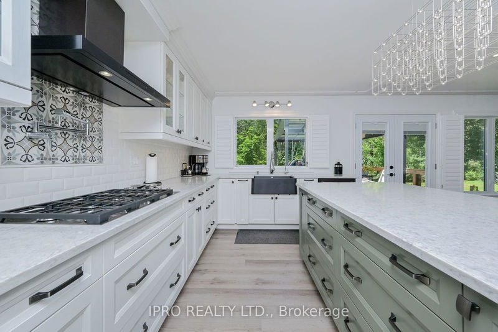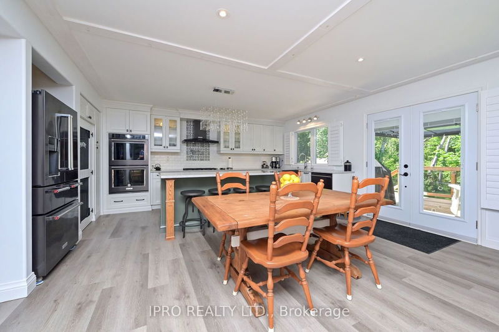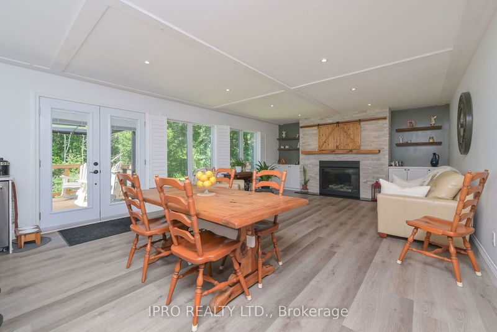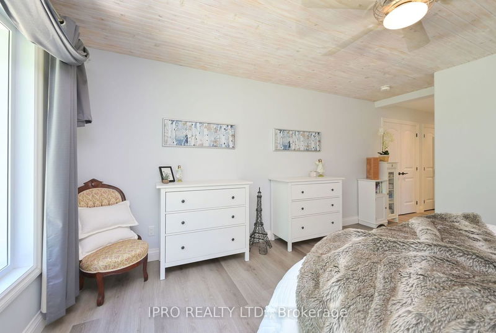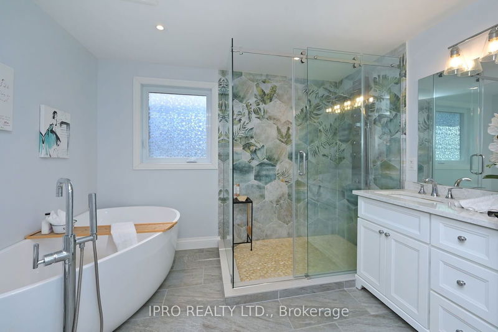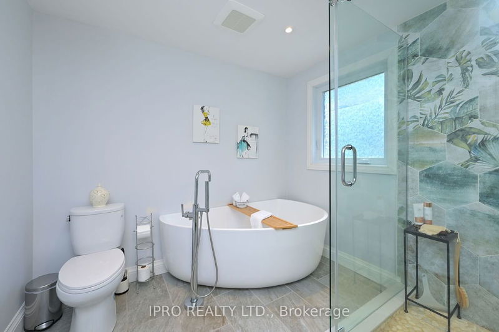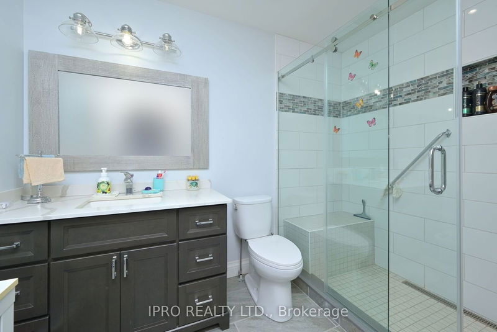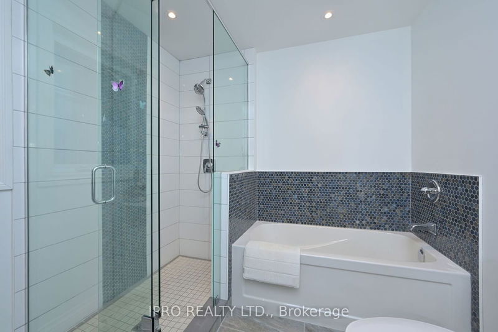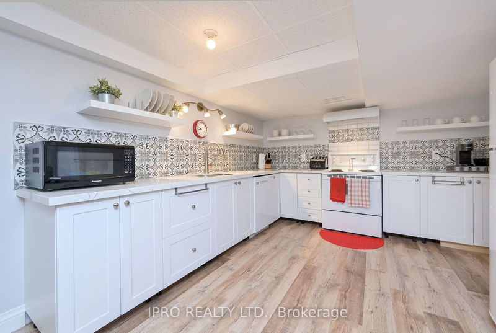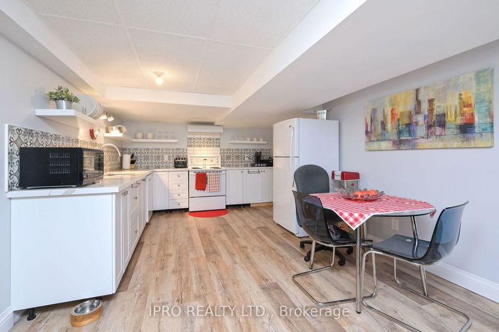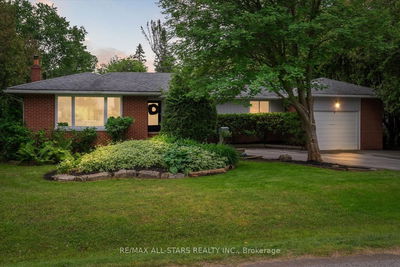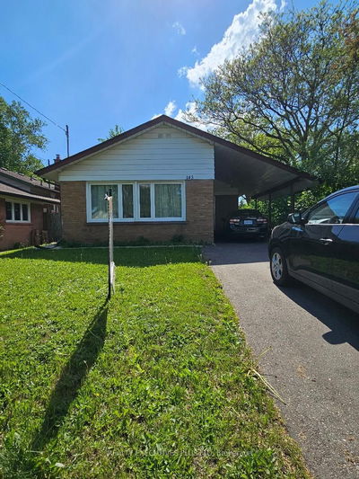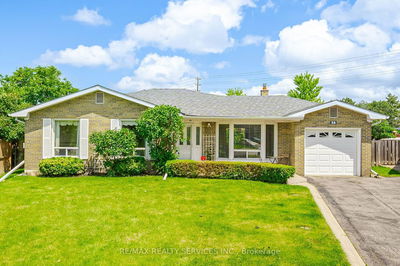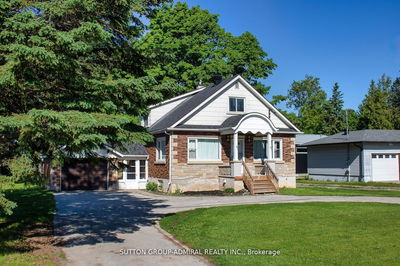Welcome to The Spacious and Fully Renovated 236 Simcoe St. From the Moment you walk into the Large Foyer Which Boast a W/I Closet, The Size of this Home Will Impress. The Main Floor Alone is 1875sf and the Mostly Finished basement has the potential for the same, Not to mention an In-Law Suite. This is a Rare Opportunity to Own a One of a Kind Home where all 3 Bdrms Have Their Very Own Ensuite. This Home is an Entertainers Dream; The New addition Kitchen/Great Room has Large Windows with California Shutters Looking out to your 2 Tier Deck, Spacious Backyard and The Wooded Area where the Occasional Wild Life Can be Spotted. Too many features to list here, please refer to attached list. Note: The master has an add'1 3.80x1.24 m entry area
Property Features
- Date Listed: Friday, June 28, 2024
- Virtual Tour: View Virtual Tour for 236 Simcoe Street
- City: Clearview
- Neighborhood: Stayner
- Major Intersection: HWY 26 and Louisa St.
- Full Address: 236 Simcoe Street, Clearview, L0M 1S0, Ontario, Canada
- Kitchen: Combined W/Family, Open Concept
- Family Room: Combined W/Kitchen, O/Looks Backyard
- Kitchen: Eat-In Kitchen
- Listing Brokerage: Ipro Realty Ltd. - Disclaimer: The information contained in this listing has not been verified by Ipro Realty Ltd. and should be verified by the buyer.

