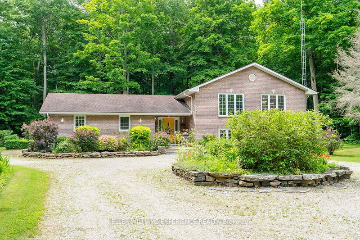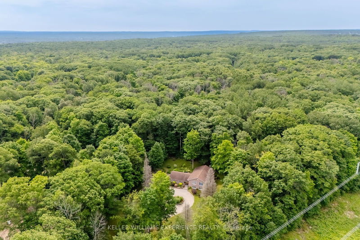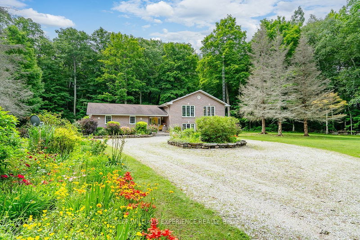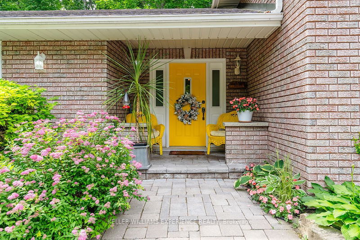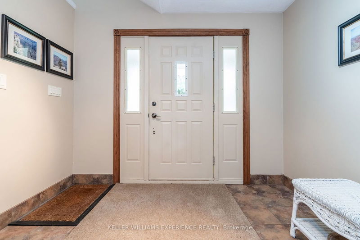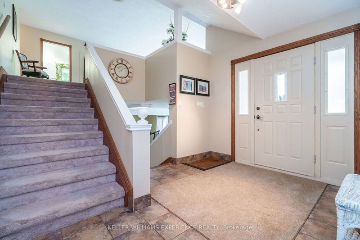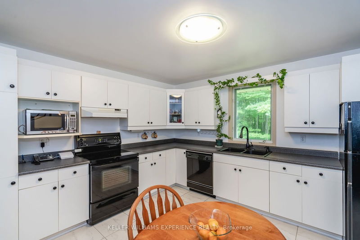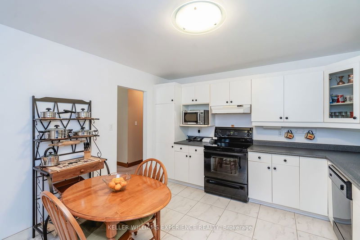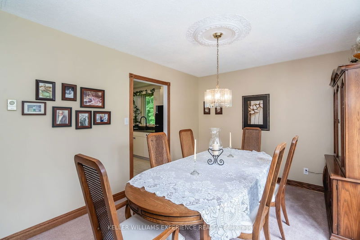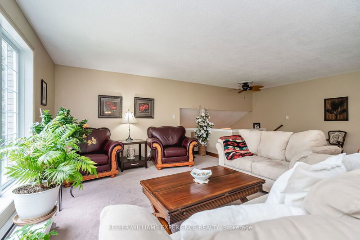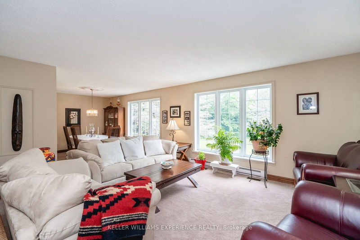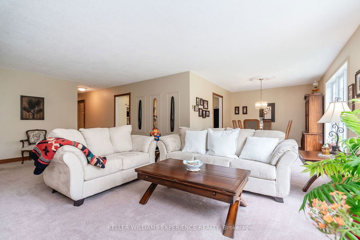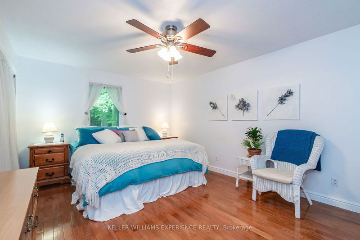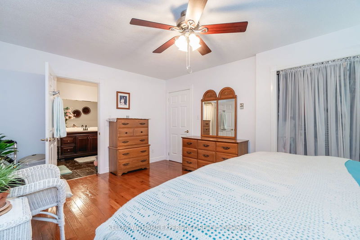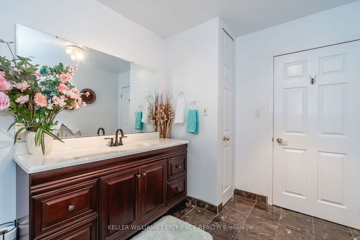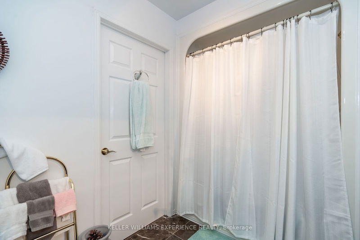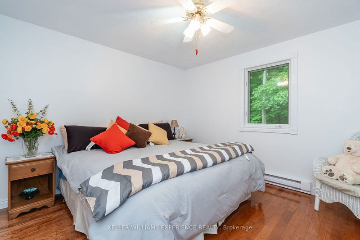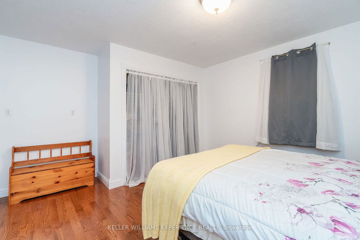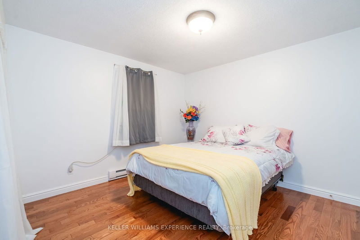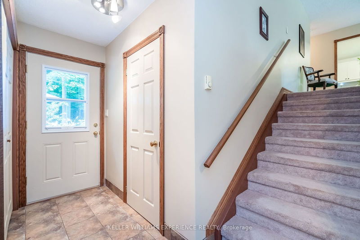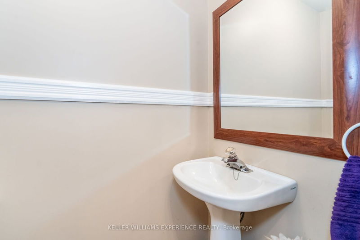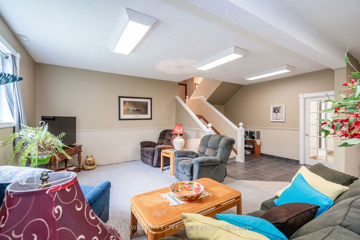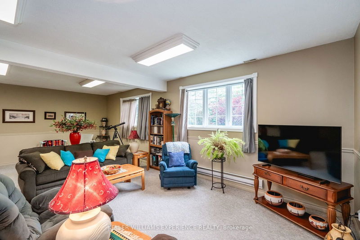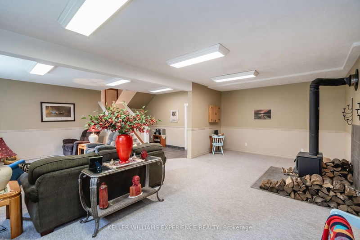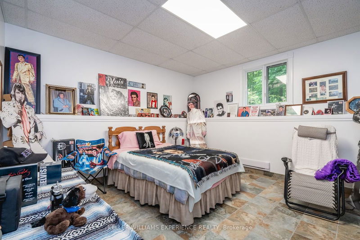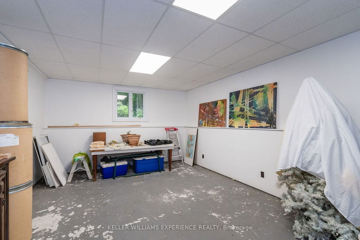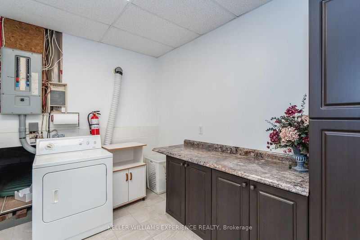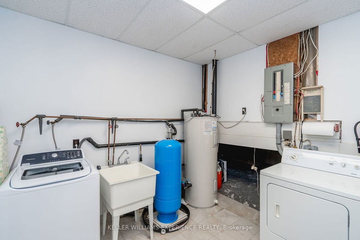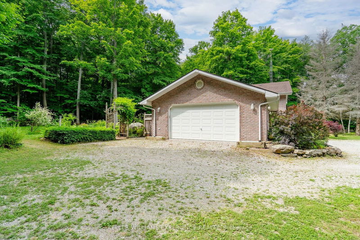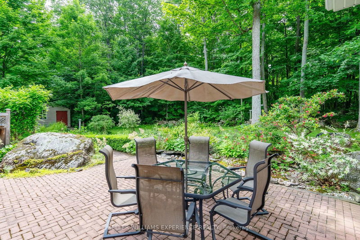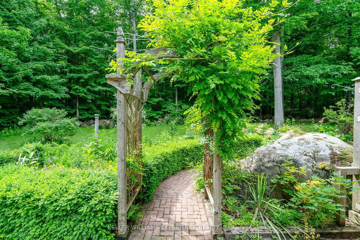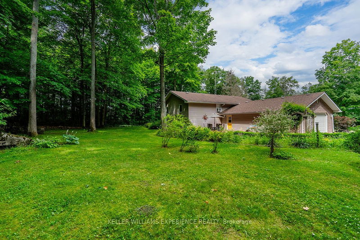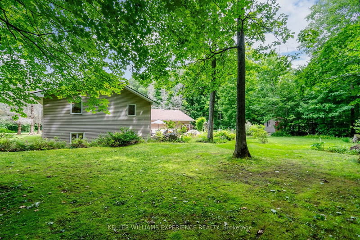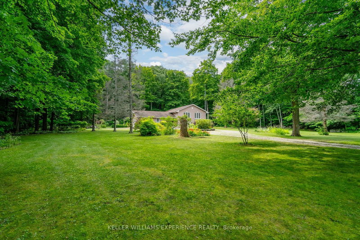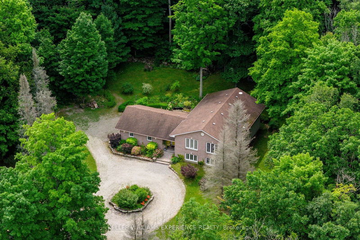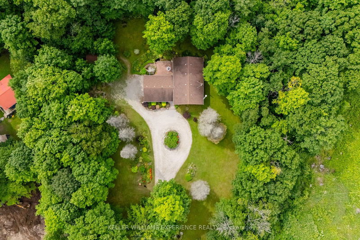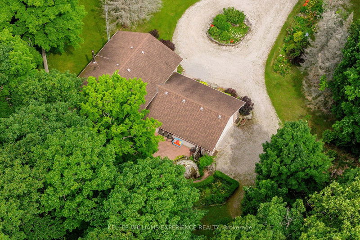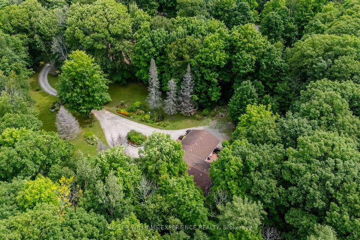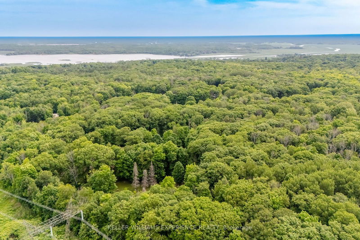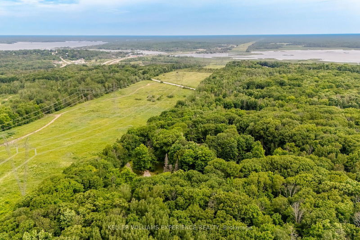Nestled at the end of a quiet laneway, this captivating four-bedroom home exudes tranquility with bright interiors that invite natural light and a warm atmosphere throughout. The home rests on a generous lot surrounded by majestic trees and perennial gardens, ensuring privacy and natural beauty in abundance. The welcoming roundabout driveway leads to a timeless brick exterior, attached double car garage and well kept interior. The large foyer provides convenient access to all areas of the home including the attached garage and yard. On the main level, you'll find ample bedroom space, a bright kitchen and a large living room. The lower level offers high ceilings, your own laundry room with storage, a large family room with a wood-stove, as well as an extra bedroom space and large workshop/storage room (could be converted into a 5th bedroom). Step into the landscaped backyard oasis, where wildlife thrives and a serene pond enhances the peaceful ambiance. This private retreat offers a haven for relaxation and outdoor enjoyment, enveloped in the soothing sounds of nature. Embrace the opportunity to reside in a well maintained home that seamlessly blends comfort, serenity and natural beauty.
Property Features
- Date Listed: Tuesday, July 02, 2024
- Virtual Tour: View Virtual Tour for 1760 Sandhill Road
- City: Tay
- Neighborhood: Rural Tay
- Major Intersection: Sandhill Rd/Hwy 12
- Full Address: 1760 Sandhill Road, Tay, L0K 2C0, Ontario, Canada
- Kitchen: Upper
- Living Room: Upper
- Family Room: Lower
- Listing Brokerage: Keller Williams Experience Realty - Disclaimer: The information contained in this listing has not been verified by Keller Williams Experience Realty and should be verified by the buyer.

