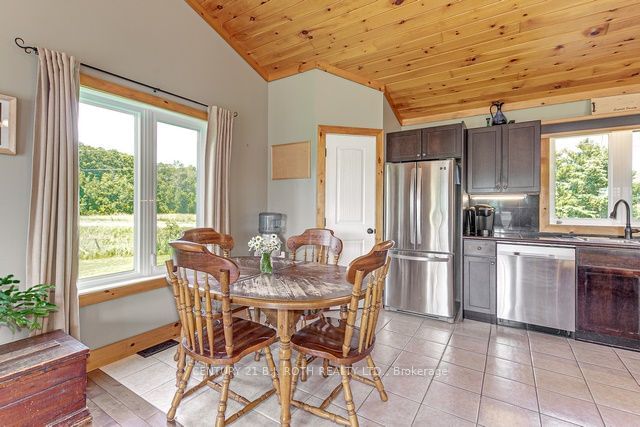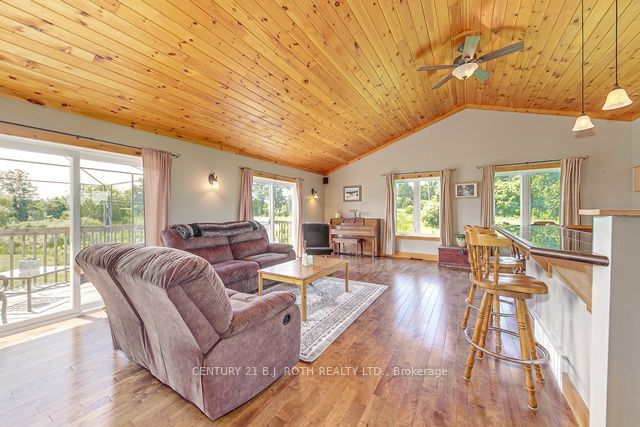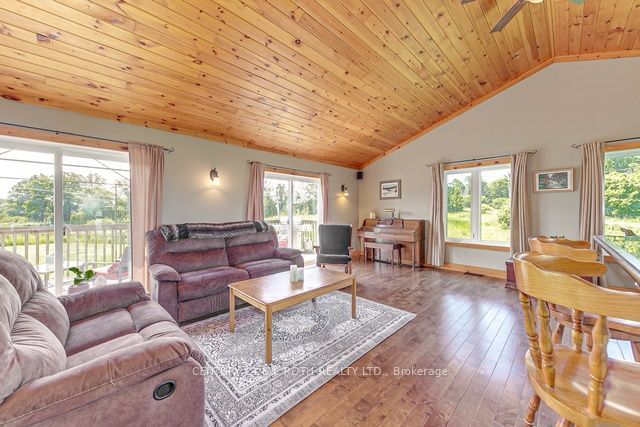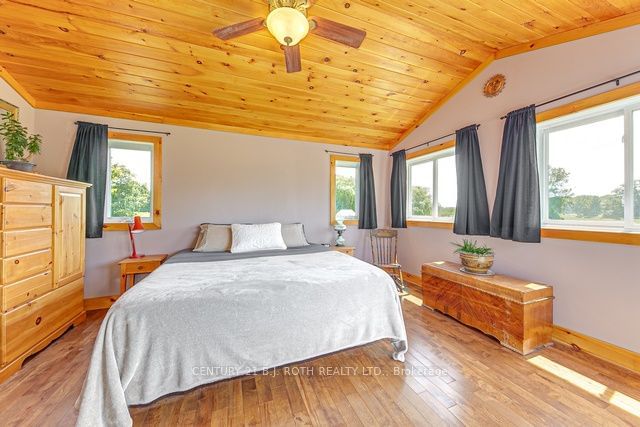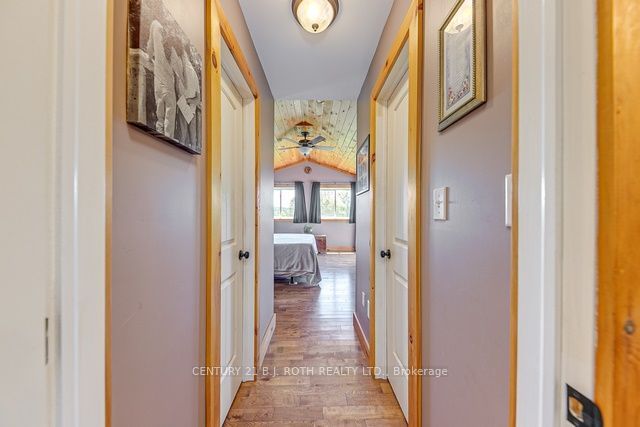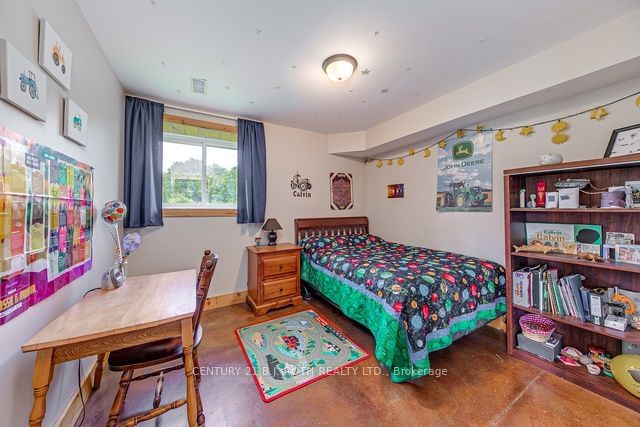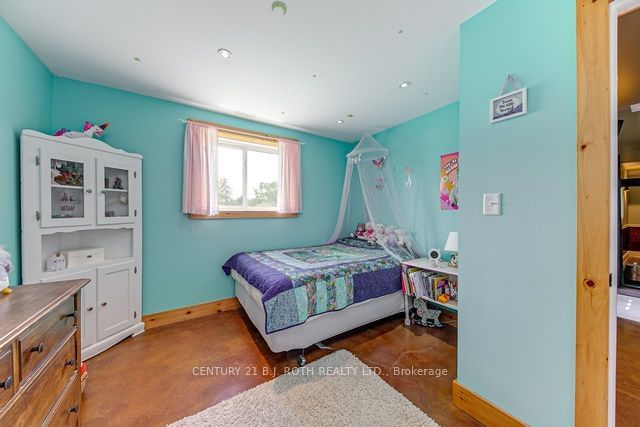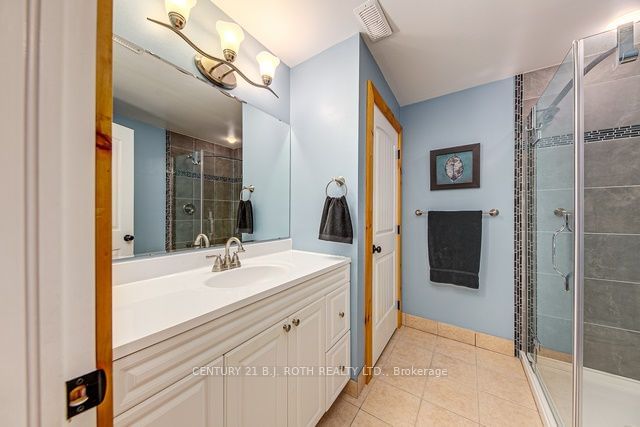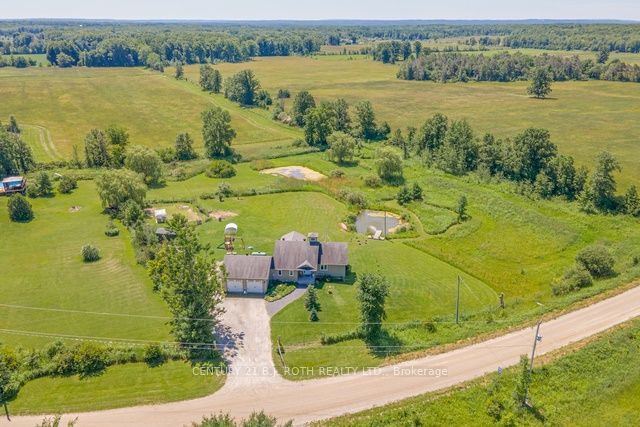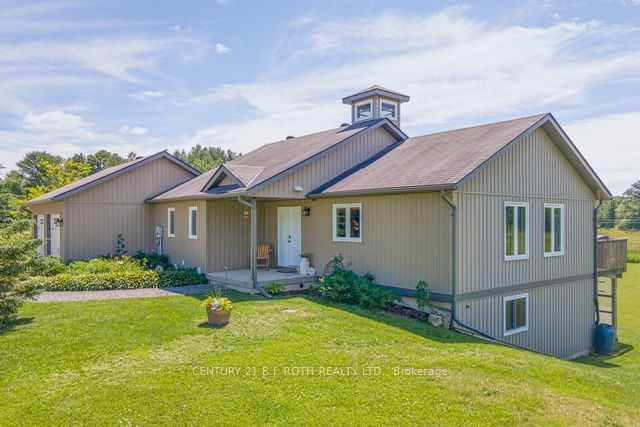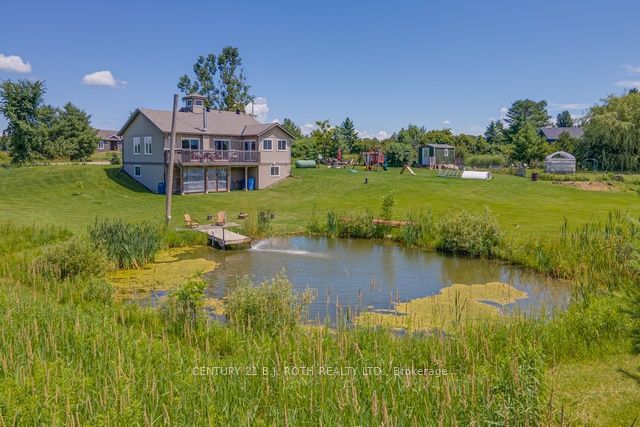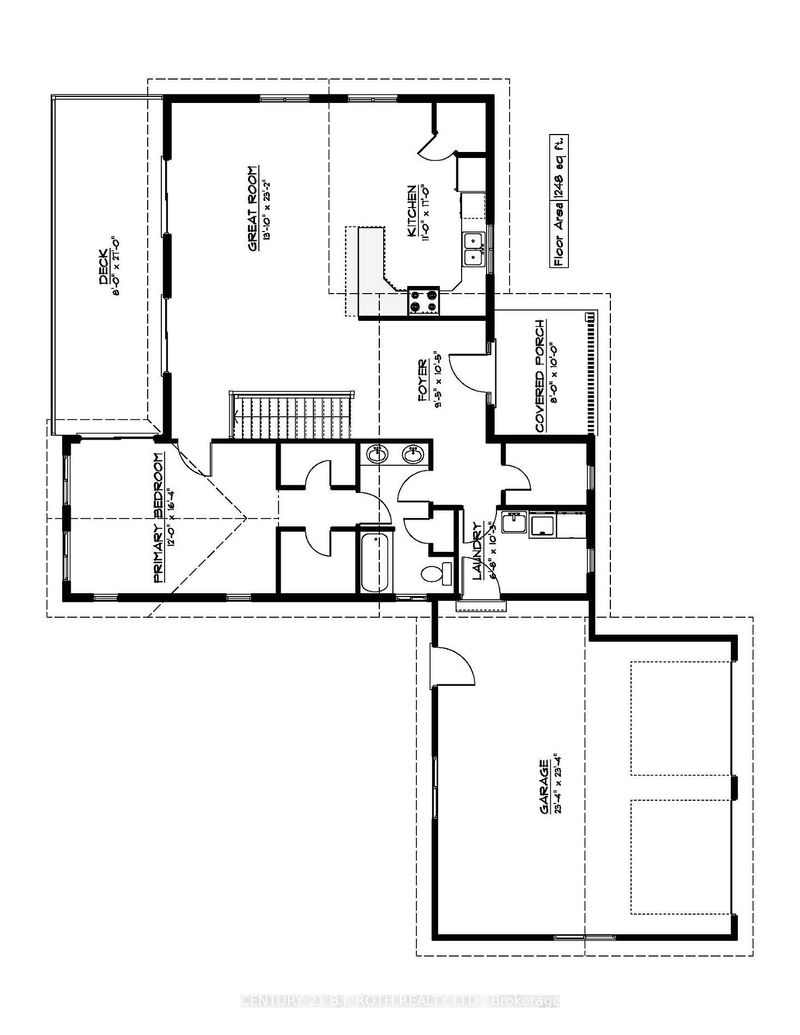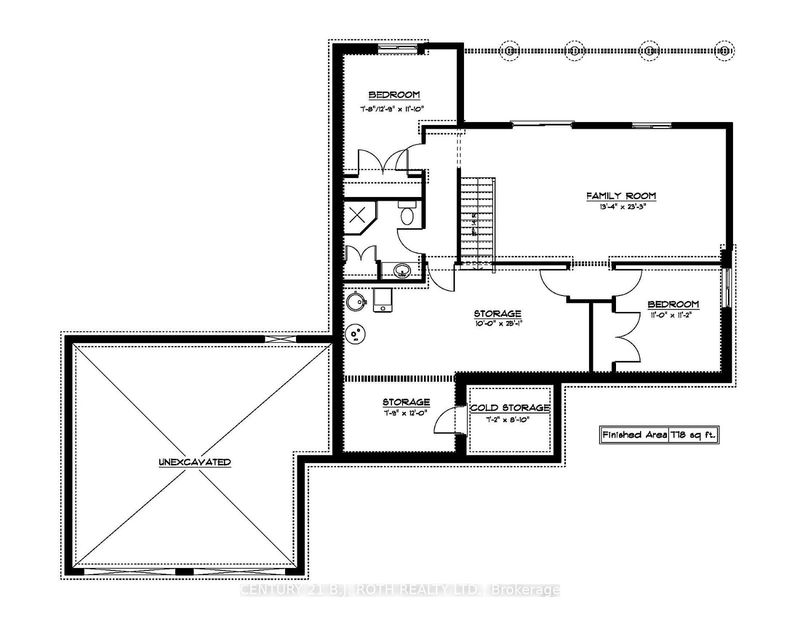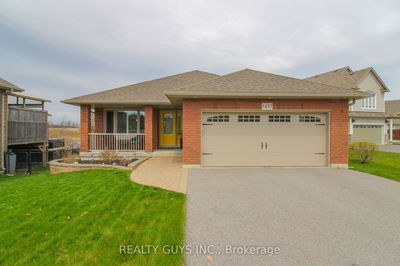3 bedroom bungalow with modern conveniences and cottage feel, sitting on 1.6 acres just 20 minutes from Orillia. Front entrance with quaint cupola, opens to pine board cathedral ceiling in kitchen and living room. Open concept main floor finished with pine trim and hardwood floors. Eat-in Kitchen includes large peninsula, stainless steel appliances, built-in microwave, and gas range. Bright living room with sliding doors to back deck. Primary bedroom with numerous windows on the main floor has pass through 4 piece bathroom, two walk-in closets, and private entrance to deck. Convenient access from main floor laundry to garage and backyard. Jack and Jill pass through bathroom boasts double sinks. 778 sq ft walkout basement houses rec room, two bedrooms, 3 piece bathroom, and cold storage. Insulated and heated 2 car garage. Bell internet available.Take a walk down to the back pond, along the dock, and revel in the peace and quiet. All of this and in the Marchmont school district.
Property Features
- Date Listed: Tuesday, July 09, 2024
- City: Severn
- Neighborhood: Rural Severn
- Major Intersection: Carlyon Line to Jermey Rd. NOTE Burnside Line is a gravel road.
- Full Address: 1155 Jermey Road, Severn, L3V 5B5, Ontario, Canada
- Kitchen: Eat-In Kitchen
- Living Room: W/O To Deck
- Listing Brokerage: Century 21 B.J. Roth Realty Ltd. - Disclaimer: The information contained in this listing has not been verified by Century 21 B.J. Roth Realty Ltd. and should be verified by the buyer.






