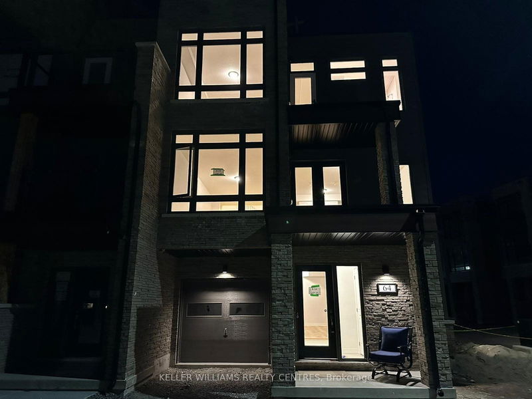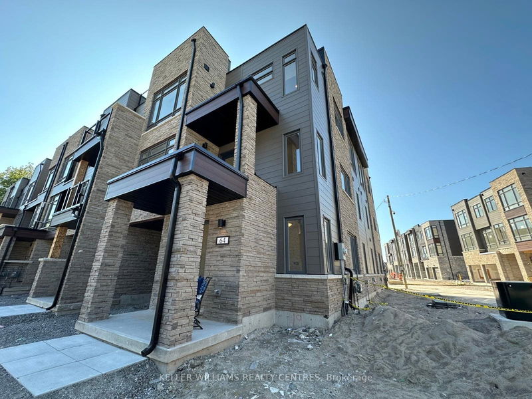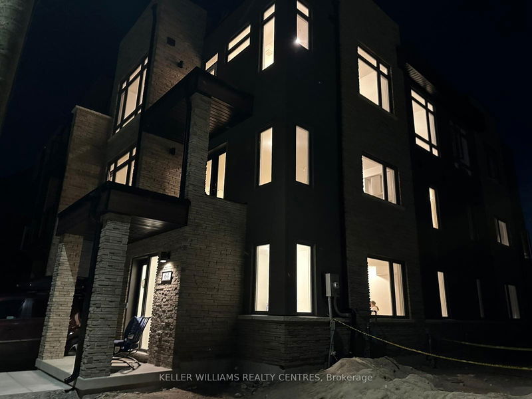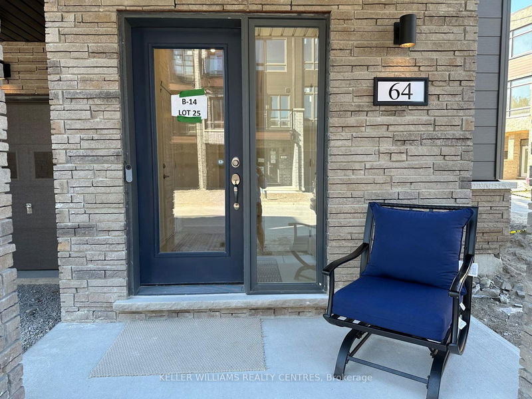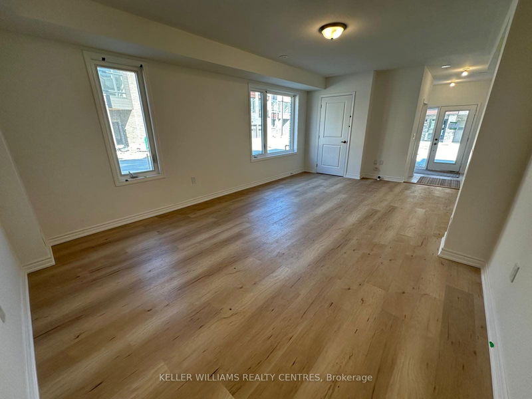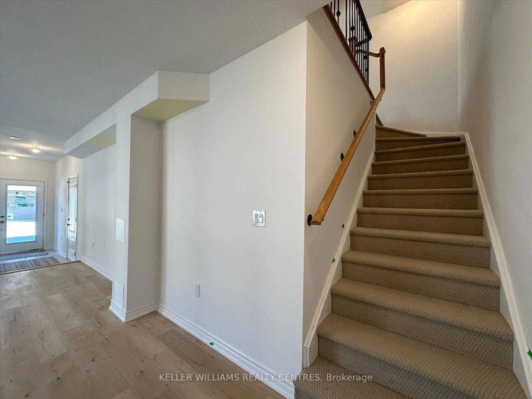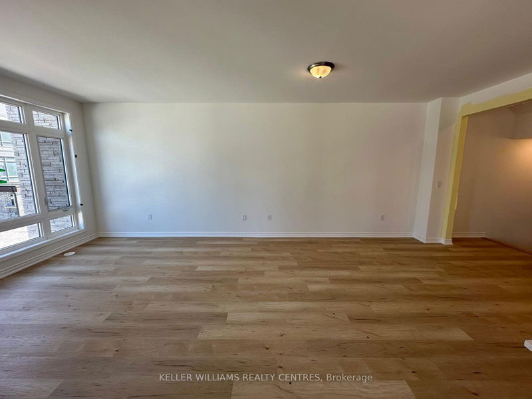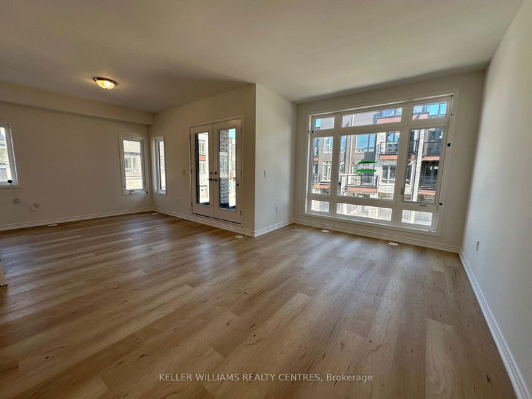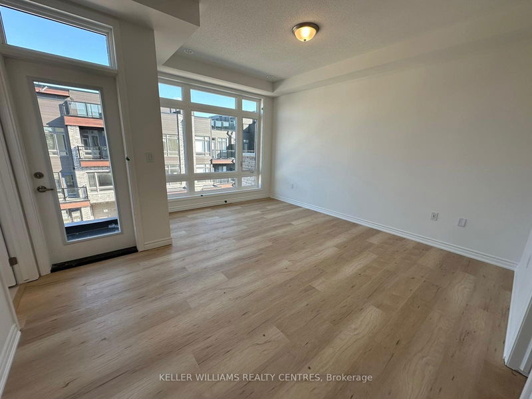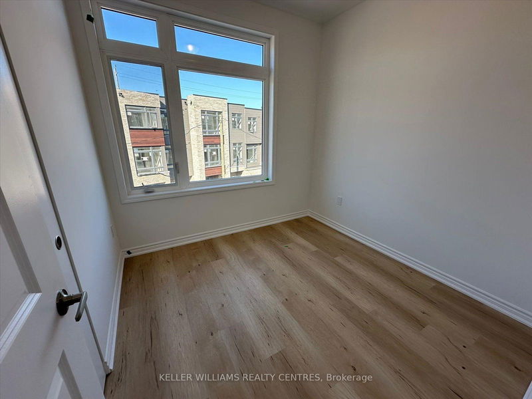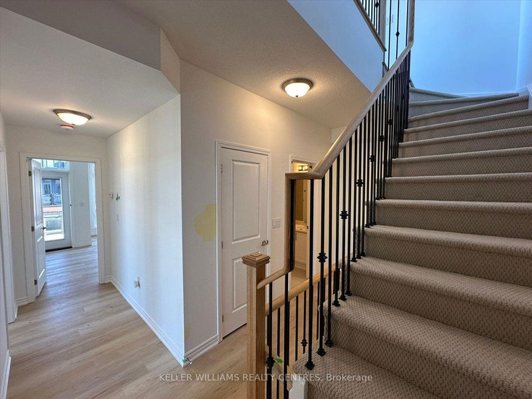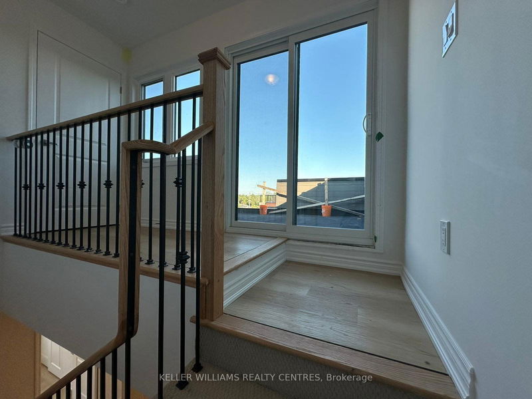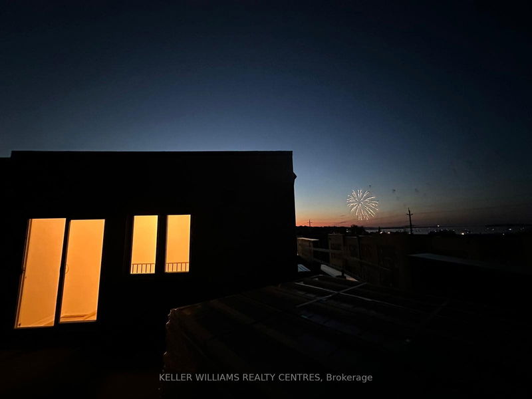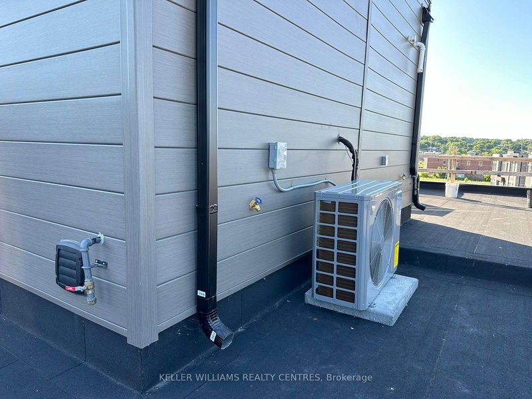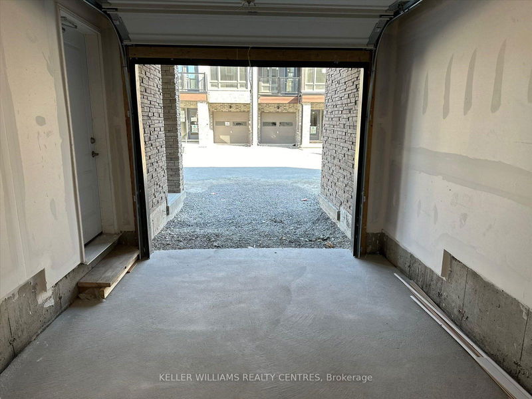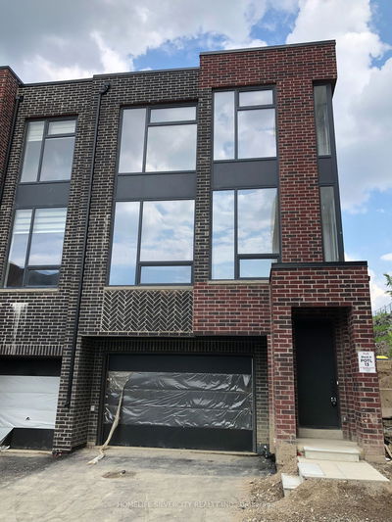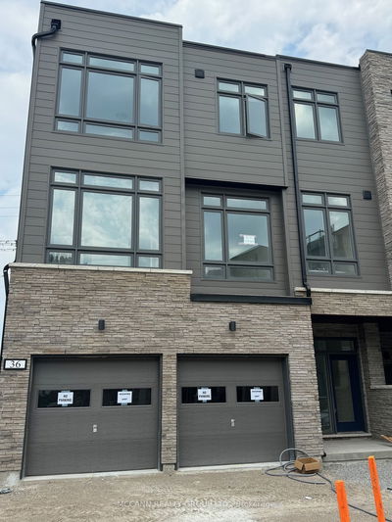Welcome to the beach! Incredibly rare lease opportunity to live along the waters edge of Lake Couchiching at the Port of Orillia! This 2011sqft, end-unit townhome, is located in the brand new Orillia Fresh community. The Journey A model is complete with 3 bedrooms, 3 bathrooms, 2 balconies, breathtaking 700sqft rooftop patio w/gas line for bbq, upgraded kitchen, stainless steel appliances, high-end/energy efficient air conditioning/HVAC system, generous living areas, high ceilings, and oversized windows; with a clear view of Canada Day fireworks! This unit is the largest model in the community. Live maintenance free with all the luxuries in this California-coastal designed home. Extras include: Private extra-long 1.5 car garage and private 1.5 car driveway, over $25,000 in upgrades & finishes. This home is one of Orillia's finest! Only a few feet away from the waterfront trails of Lake Couchiching, downtown Orillia shops, amazing restaurants, resident-only community club house, park, fireworks, boat slips/ launch, and much more! Perfect for any family, professionals, retirees, multi-generational families & outdoor enthusiasts. Minutes to hospital, highways, mall, Home Depot, Costco & hospital, and more!
Property Features
- Date Listed: Tuesday, July 09, 2024
- Virtual Tour: View Virtual Tour for 64 Wyn Wood Lane
- City: Orillia
- Neighborhood: Orillia
- Full Address: 64 Wyn Wood Lane, Orillia, L3V 8P7, Ontario, Canada
- Kitchen: Open Concept, Centre Island, Large Window
- Living Room: Open Concept, Large Window
- Listing Brokerage: Keller Williams Realty Centres - Disclaimer: The information contained in this listing has not been verified by Keller Williams Realty Centres and should be verified by the buyer.



