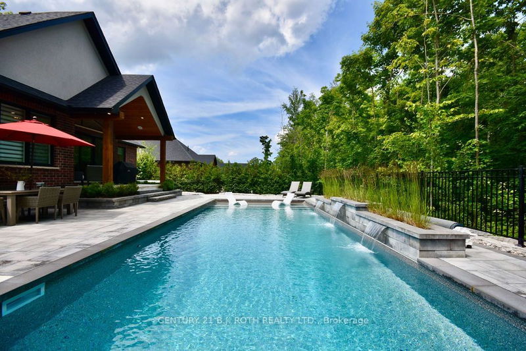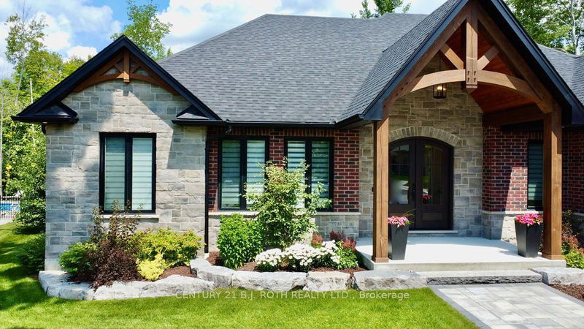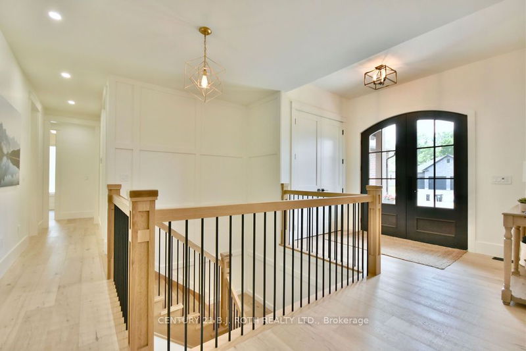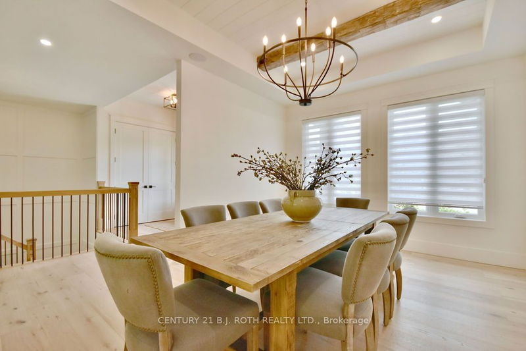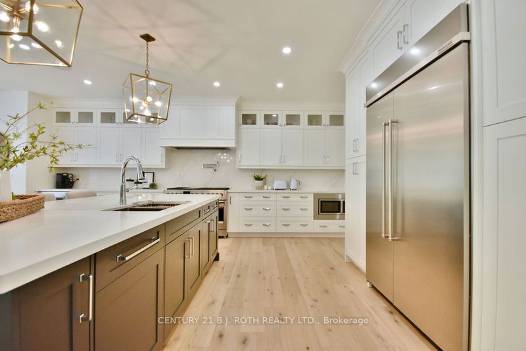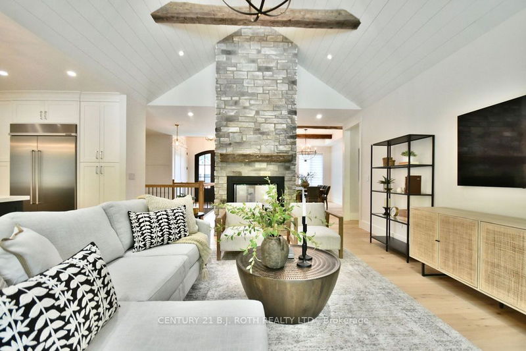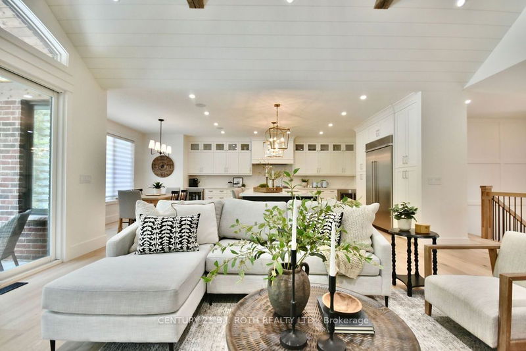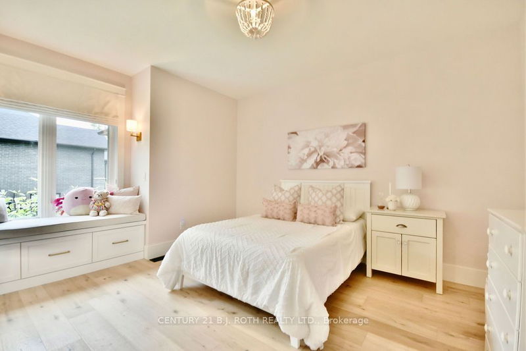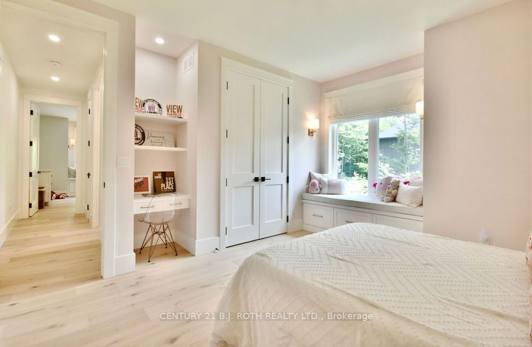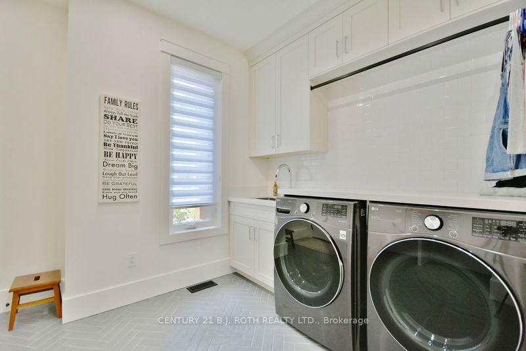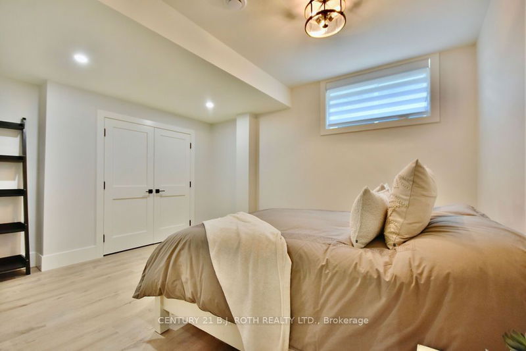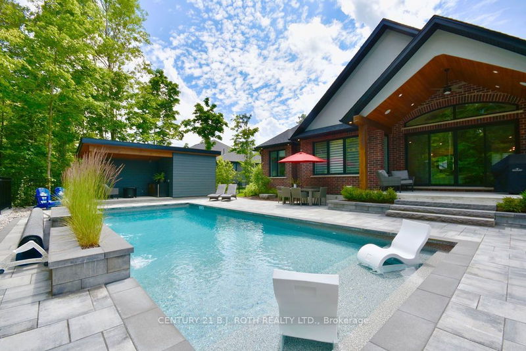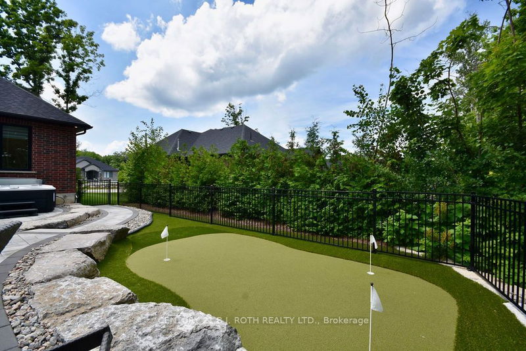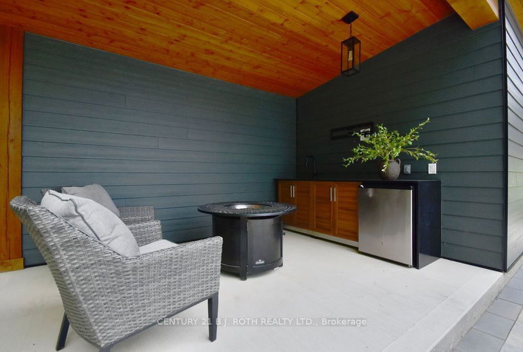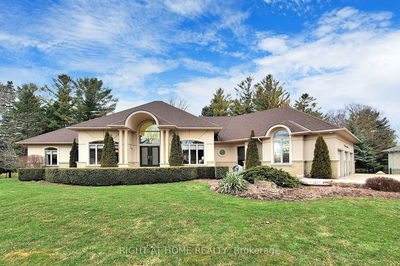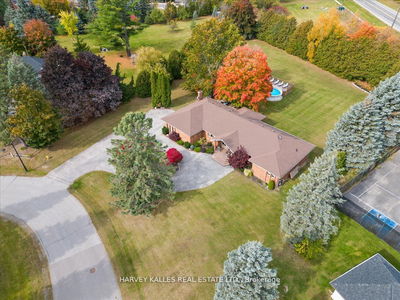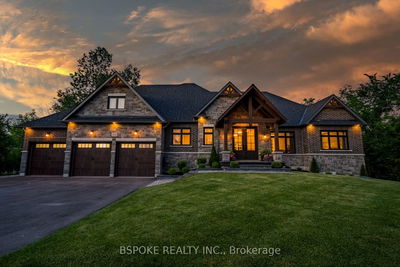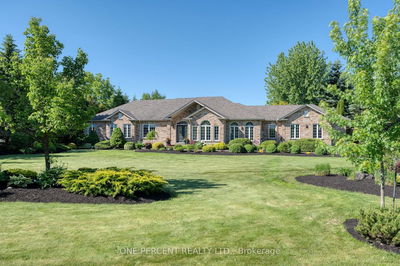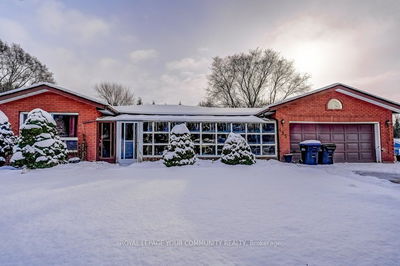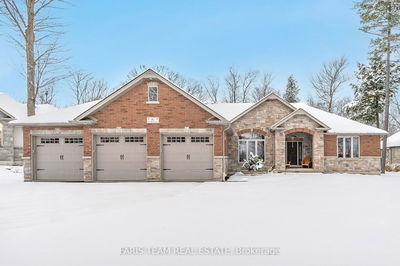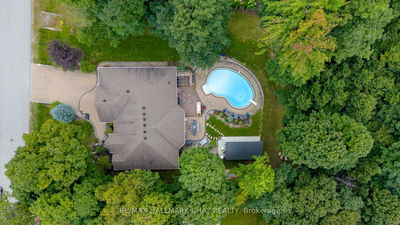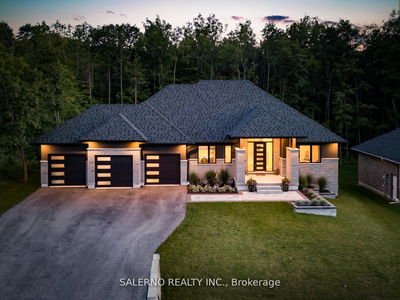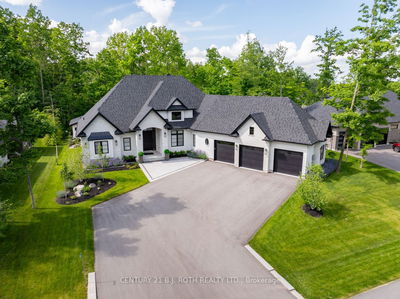Welcome to this stunning custom home built by Lilac Homes in Cameron Estates, where your new home is not just a place to live but a gateway to an extraordinary lifestyle. 13 Walter James has an abundance of features consisting of: stone/brick/stucco exterior finish, high-end window and door package, post/beam accents in and out, fully landscaped with lavish gardens and stone work, heated salt water pool with water fall/lounge area, pool house with wet bar/bathroom/storage, putting green, hot tub, designer kitchen with top end appliance package, upgraded lighting throughout, high-quality engineered hardwood floors throughout main level, stylish ceramics, vaulted ceilings in the great room with old barn beam collar ties, elegant two-sided fireplace with floor to ceiling stone, well-appointed layout with three bedrooms/two full bathrooms/powder room/mudroom and laundry room/dining room/eat-in kitchen open to great room/ample closets spaces, fully finished basement with 9ft ceilings, additional 2 bedrooms and full bathroom, family room with gas fireplace, wet bar, fitness room, utility room/storage, separate entrance to the massive triple car garage, with fourth garage door opening to the backyard, quartz vanities and countertops throughout, sonos sound system throughout the home, and much more. Your search for the perfect home starts and stops here. Its not just the home of your dreams, it's the lifestyle you've always dreamed of.
Property Features
- Date Listed: Wednesday, July 10, 2024
- City: Springwater
- Neighborhood: Snow Valley
- Full Address: 13 WALTER JAMES Pkwy, Springwater, L9X 2A6, Ontario, Canada
- Kitchen: Main
- Listing Brokerage: Century 21 B.J. Roth Realty Ltd. - Disclaimer: The information contained in this listing has not been verified by Century 21 B.J. Roth Realty Ltd. and should be verified by the buyer.



