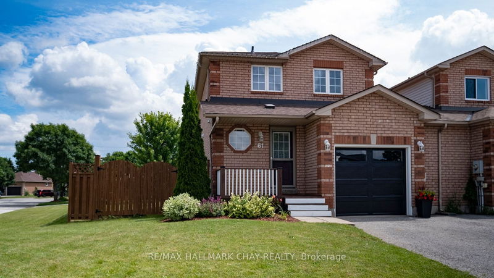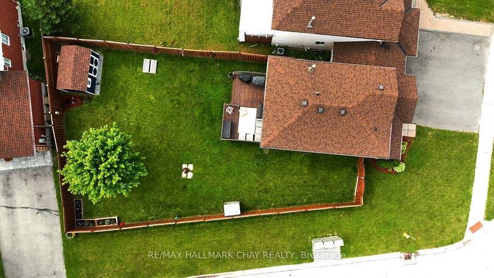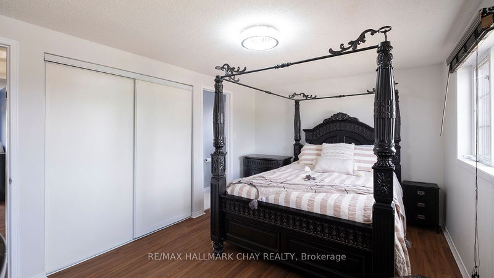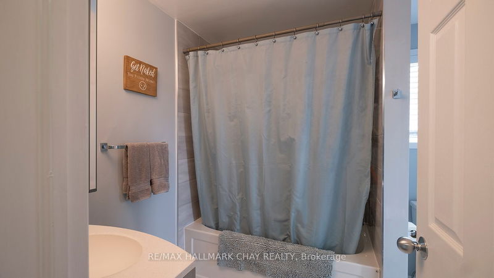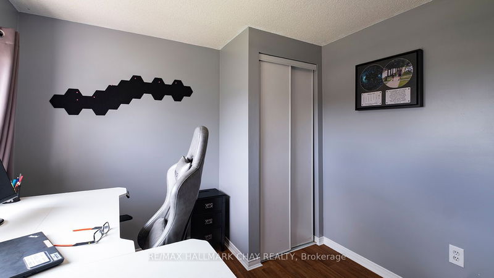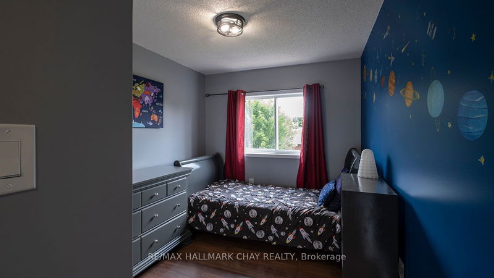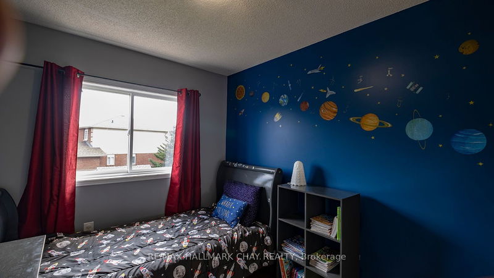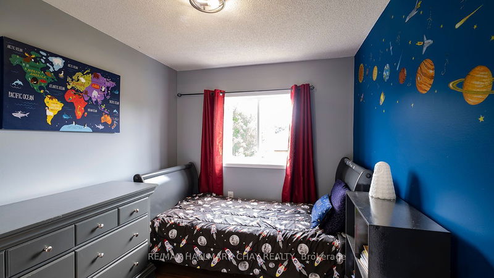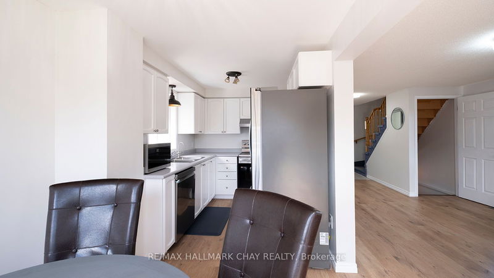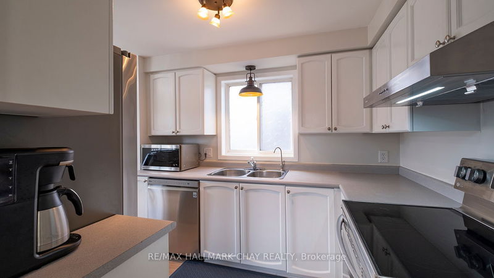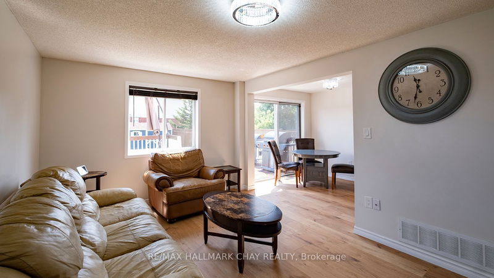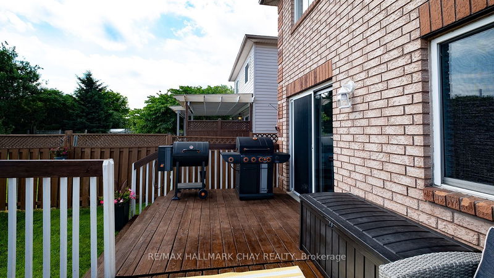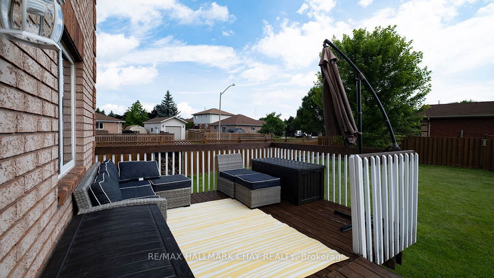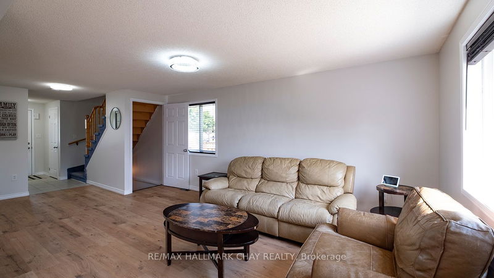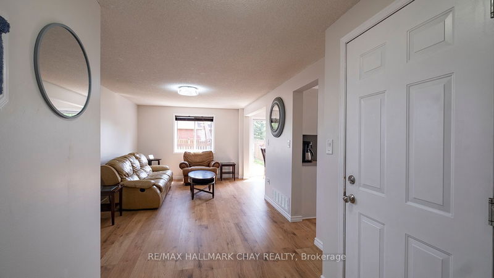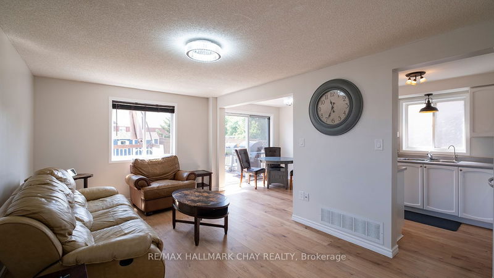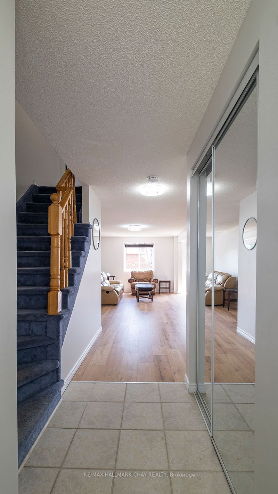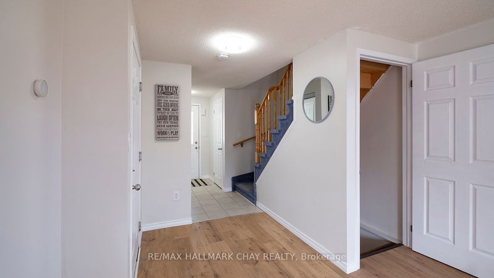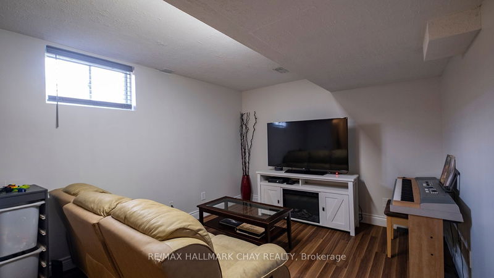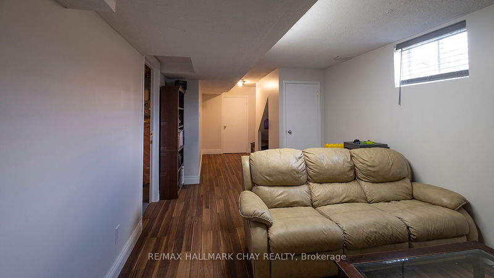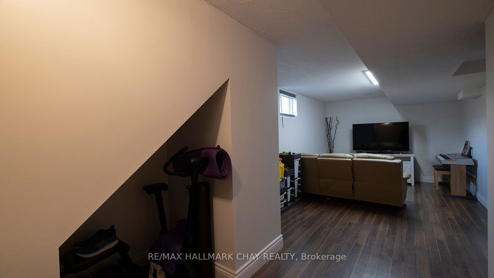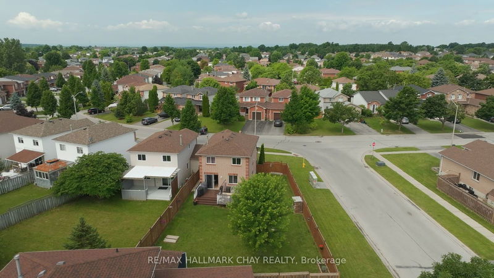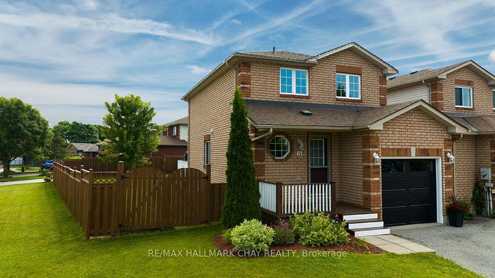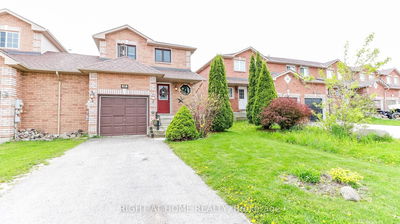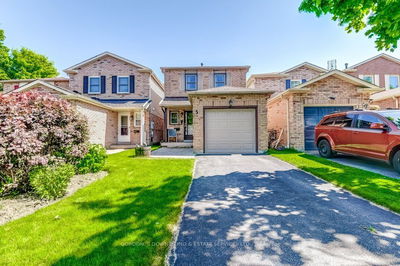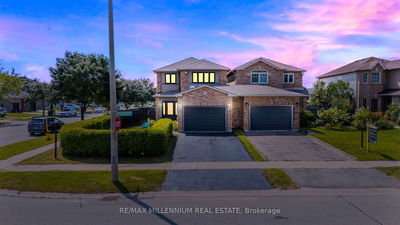Welcome to a charming two-story home located at 61 Wessenger Dr in the highly sought-after Southwest Holly neighborhood of Barrie. This property is only linked by the WIDE 14' x 19'2" long single car garage and boasting 2 parking spots in the driveway. The main floor of this home features an open concept layout with a freshly painted living room and kitchen in a neutral color, including updated kitchen cabinets. A main floor powder room is conveniently located by the entrance and has been updated with a new mirror, light fixture, sink, and faucet. Upstairs, you'll find 3 spacious, carpet-free bedrooms and a completely renovated '22 4pc semi-ensuite bathroom.The basement of the home has a finished family room, perfect for relaxing or entertaining guests. Additionally, there is a roughed-in third bathroom waiting for your personal design touch. The property sits on a large corner lot with a fully fenced backyard that includes a double gate perfect to drive through and store your toys and a 19'8" x12'4" deck for your outdoor enjoyment.Located within walking distance to schools, shopping, and a recreation center with pool, ice rinks, and fitness facilities, this home offers convenience and accessibility. With easy access to Highway 400 and Highway 27, commuting is a breeze. The pride of ownership is evident throughout the home, with many recent updates including (2024 updates) main Floor laminate, kitchen hardware, new light fixtures throughout, garage door, garage door auto opener. (2023 updates) new dishwasher, fridge, stove, shed in backyard. (2021 updates) washer and dryer. Nothing to do but MOVE IN!Don't miss out on the opportunity to make this move-in ready home your own! Please View the VIDEO for an informative Tour of the Property and Home!
Property Features
- Date Listed: Wednesday, July 10, 2024
- Virtual Tour: View Virtual Tour for 61 Wessenger Drive
- City: Barrie
- Neighborhood: Holly
- Major Intersection: Mapleview Dr W of Essa Rd (hwy 27) turn onto Twiss Dr. House is at the corner of EMMS DR & WESSENGER DR
- Full Address: 61 Wessenger Drive, Barrie, L4N 8P8, Ontario, Canada
- Kitchen: Double Sink
- Living Room: Main
- Family Room: Bsmt
- Listing Brokerage: Re/Max Hallmark Chay Realty - Disclaimer: The information contained in this listing has not been verified by Re/Max Hallmark Chay Realty and should be verified by the buyer.

