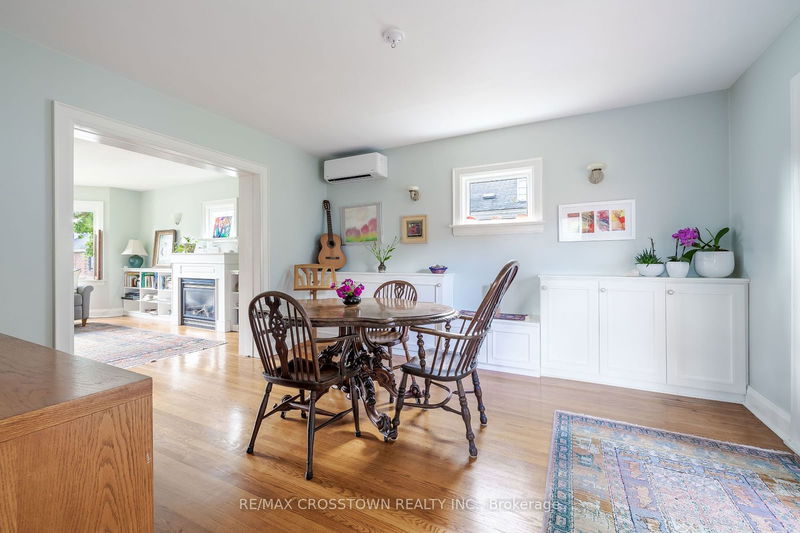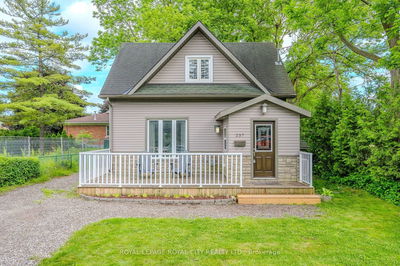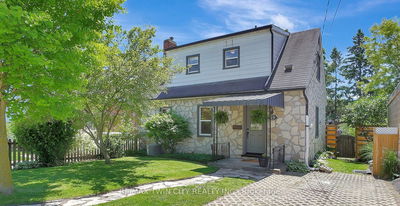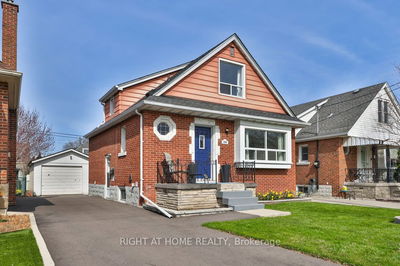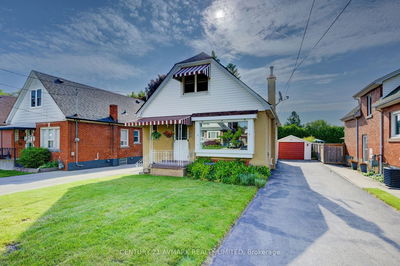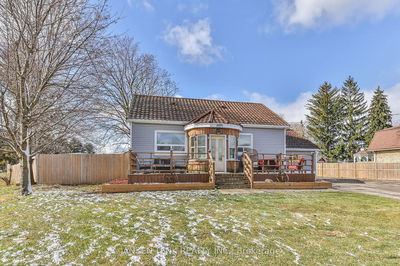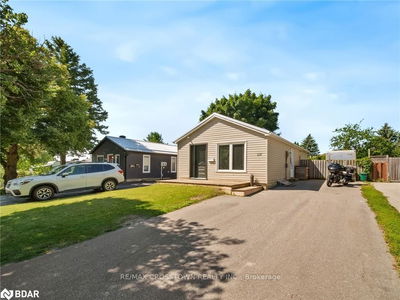When you walk in the front door of 62 Park St, it opens its arms and welcomes you. You'll feel like you've come home. The feeling continues whether you're in the charming, functional kitchen, or setting the table in the dining room. I'm home, you'll feel. The foyer, the roomy greeting area, both beckon you to sit by the fireplace in the beautifully appointed living room. This house doesn't disappoint. You can luxuriate in the comfort of glorious flowers on a back deck whose portable roof just beg for meals outdoors. I'm home, you will continue to tell yourself. The double stairs lead you upstairs to two roomy, sunny bedrooms and a functional bathroom. The bedrooms promise comfort and quiet with lots of room for reading chairs as well as sleeping. Its charm throughout in this well-built 1940 gem. Sloped ceilings upstairs reminisce of earlier times when life was slower and friendships deeper. I'm home, you'll pinch yourself. It isn't often that you can enter a property so compelling, but this is it! Glorious gardens, built-ins everywhere; a useful, dry basement; a very sought-after garage, a manageable lot, and proximity to area shops and downtown. You're home. New heat pump with A/C integration in 2023, (as an added benefit, the boiler furnace is still fully operational if needed and has been properly serviced on an annual basis), New windows replaced 2016/17, Steel roof 2008/09, Electrical panel replaced within the decade, Freshly painted walls, Well maintained original hardwood floors. Functional, yet charming kitchen overlooks the back garden. Built-ins throughout for exceptional storage.
Property Features
- Date Listed: Thursday, July 11, 2024
- City: Barrie
- Neighborhood: Queen's Park
- Major Intersection: Dunlop St. to Eccles St. N to Park St.
- Full Address: 62 Park Street, Barrie, L4N 1H8, Ontario, Canada
- Living Room: Hardwood Floor, Gas Fireplace
- Kitchen: Tile Floor, W/O To Deck, Centre Island
- Listing Brokerage: Re/Max Crosstown Realty Inc. - Disclaimer: The information contained in this listing has not been verified by Re/Max Crosstown Realty Inc. and should be verified by the buyer.














