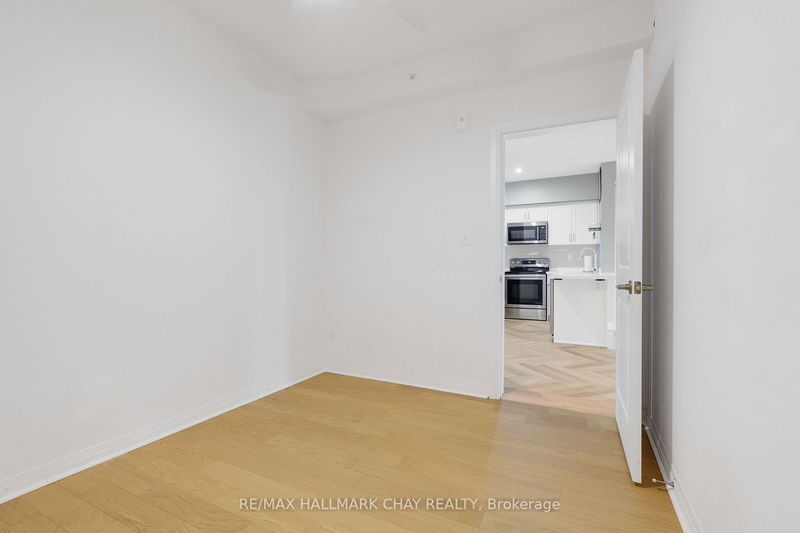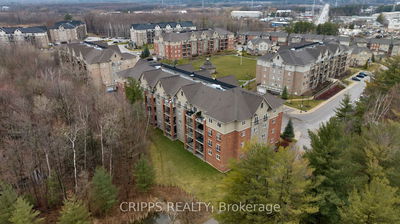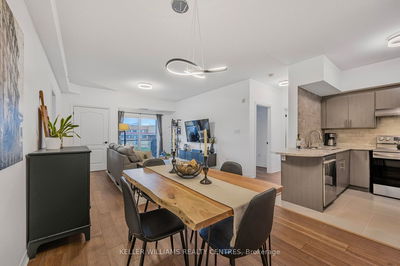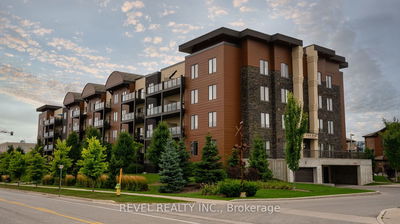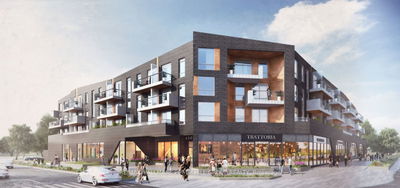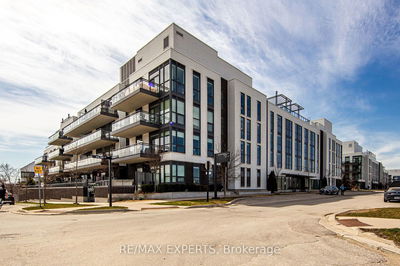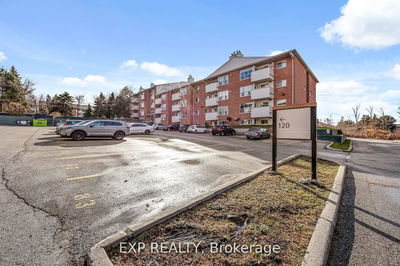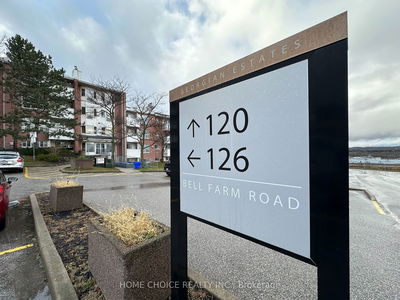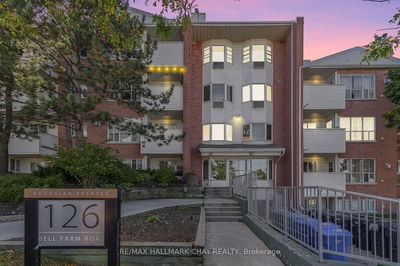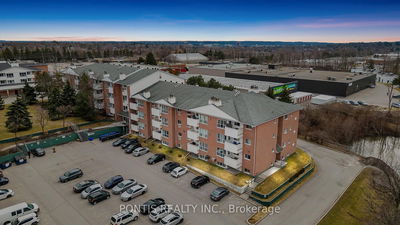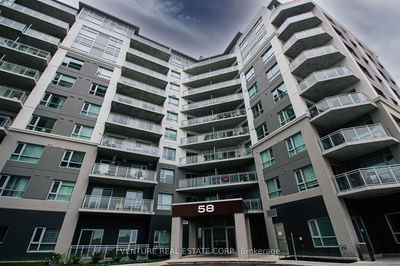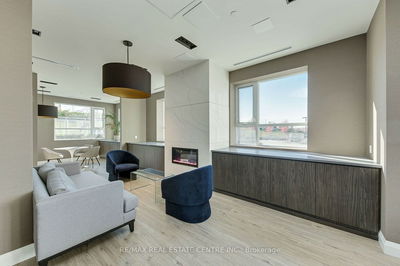Discover sophisticated living in this stunning 2-bed, 2-bath + den condo in a contemporary, newer condominium building. Spanning a generous 1,080 square feet, this meticulously designed suite offers both comfort and convenience. Modern chef-inspired kitchen boasts sleek stainless steel appliances, elegant quartz countertops, and a custom-built pantry for ample storage. Perfect for whipping up gourmet meals or enjoying a casual breakfast. Luxurious solid pale oak hardwood floors flow throughout the open-concept living and dining areas, the custom built-in electric fireplace creates warmth and the 9-foot ceilings make this a bright and airy space. Principal bath has 4 piece ensuite. The second 4 piece bath has a walk-in spa tub. The additional den can serve as an office, reading nook, or cozy guest room, providing flexible options to suit your lifestyle needs. Enjoy the convenience of in-suite laundry. Step outside onto your private covered balcony and savour breathtaking evening sunset views. Its the ideal spot for relaxing after a long day or hosting friends for a sunset cocktail. Benefit from the ultimate convenience with a dedicated owned parking spot right at the front entrance. Plus, you'll be within walking distance to a variety of movies, restaurants, and shopping destinations. The location is also superbly close to RVH Hospital and offers quick access to Highway 400 for easy commuting. This condo is more than just a place to live, its a lifestyle. Modern amenities, elegant design, and a prime location that offers both tranquility and vibrancy. Contact us today to schedule your private showing and see for yourself why this condo is the perfect place for you to call home.
Property Features
- Date Listed: Thursday, July 11, 2024
- Virtual Tour: View Virtual Tour for 406-295 Cundles Road E
- City: Barrie
- Neighborhood: Alliance
- Full Address: 406-295 Cundles Road E, Barrie, L4M 4S5, Ontario, Canada
- Kitchen: Quartz Counter, Stainless Steel Appl
- Living Room: Hardwood Floor, W/O To Balcony
- Listing Brokerage: Re/Max Hallmark Chay Realty - Disclaimer: The information contained in this listing has not been verified by Re/Max Hallmark Chay Realty and should be verified by the buyer.




















