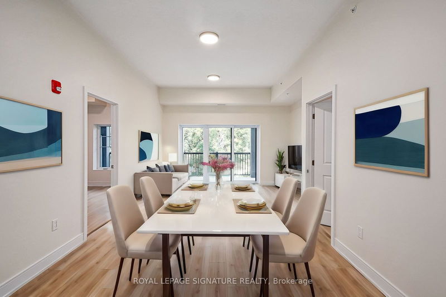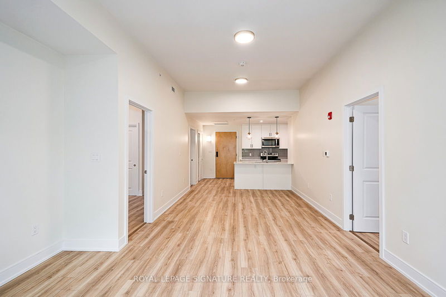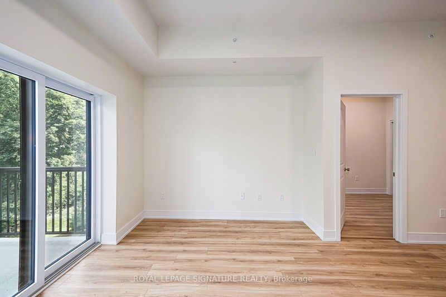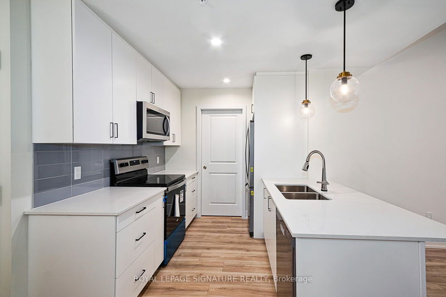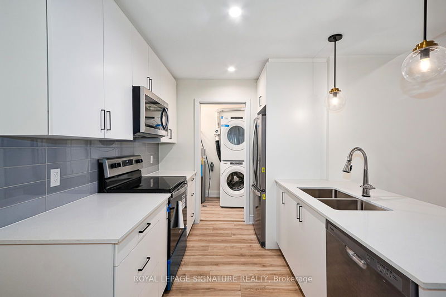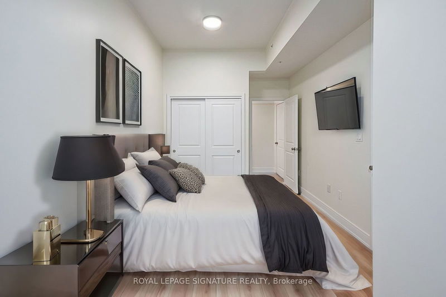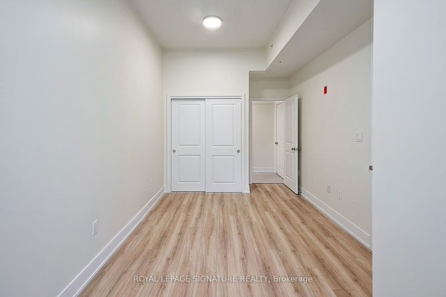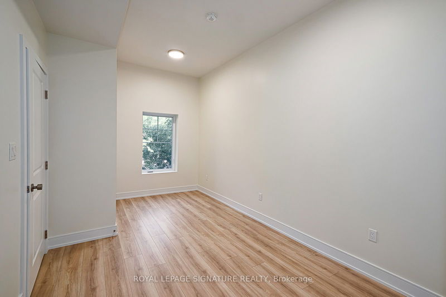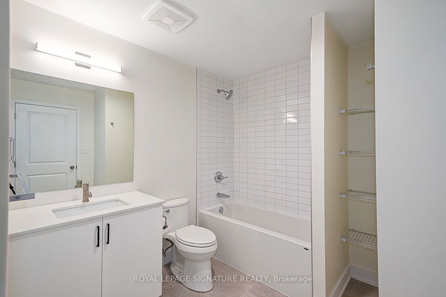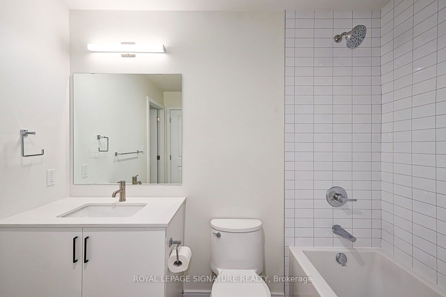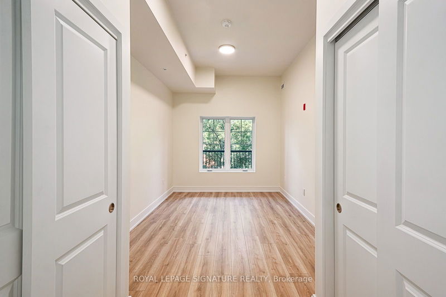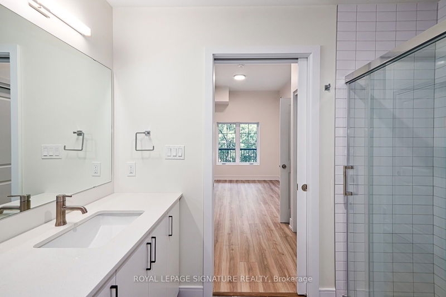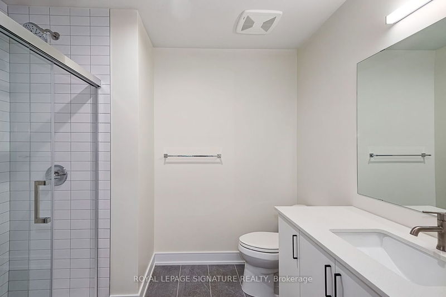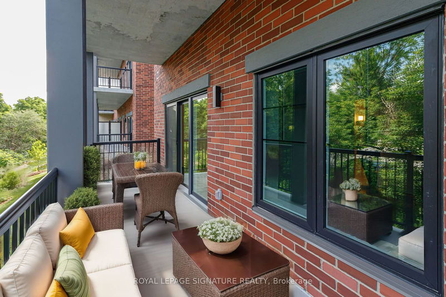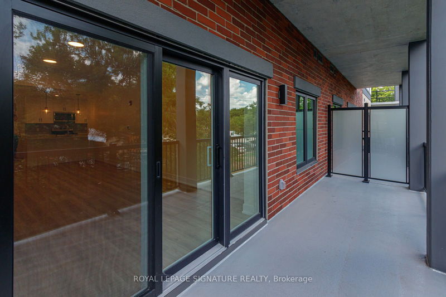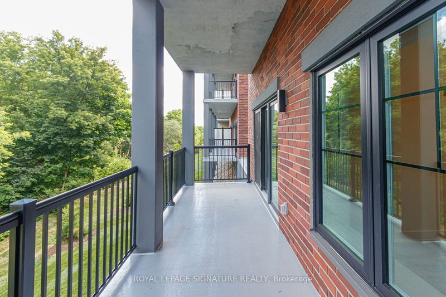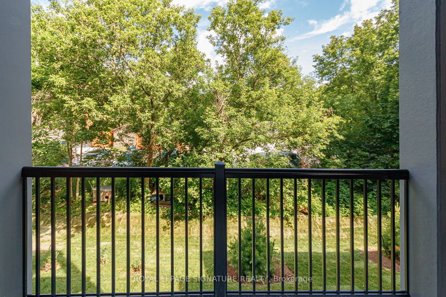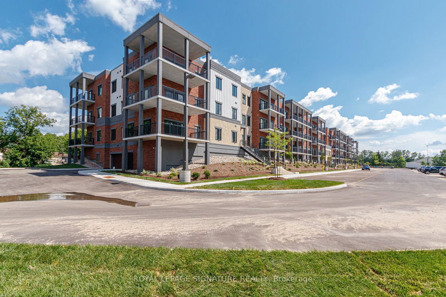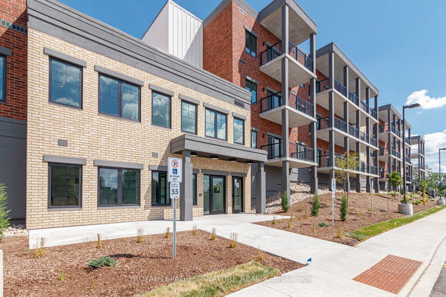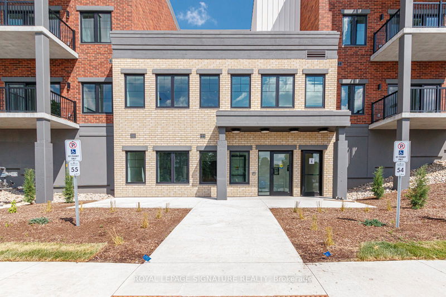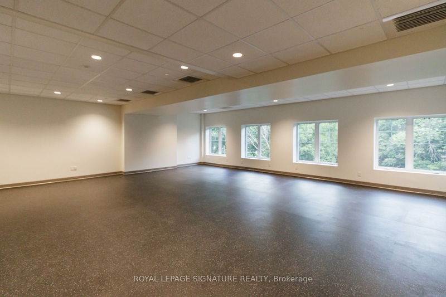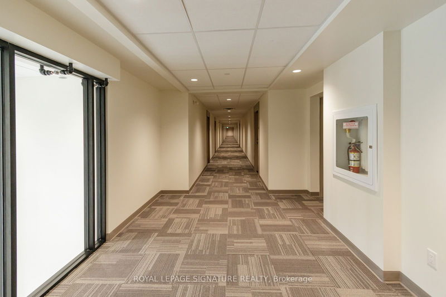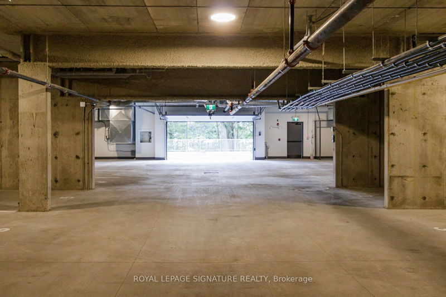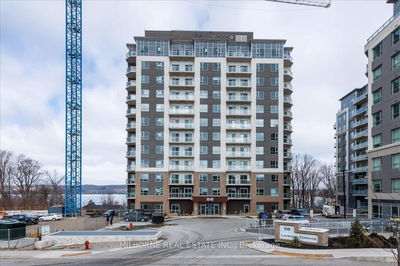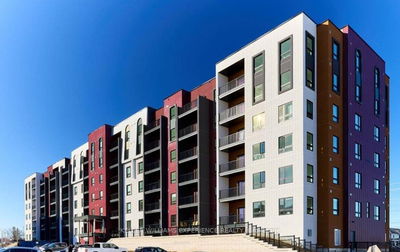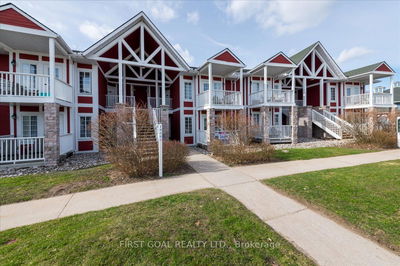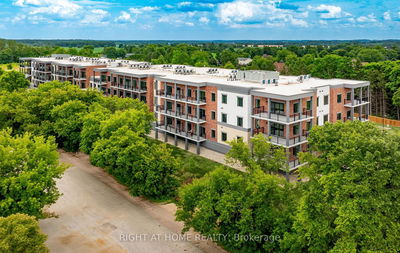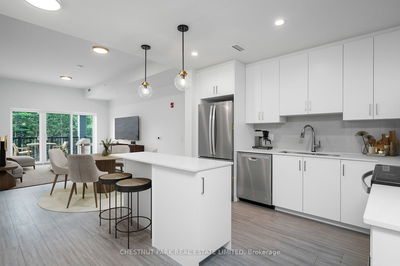ANNUAL LEASE - Welcome to your dream condo in the charming town of Creemore! This brand new, never-occupied 2-bedroom, 2-bathroom condo unit offers a perfect blend of modern living and serene surroundings. Step inside to discover a spacious primary bedroom complete with two closets and a luxurious ensuite bathroom. The open concept kitchen, dining, and living room area is perfect for entertaining and features bright, modern finishes. Enjoy preparing meals in a kitchen equipped with sleek stainless steel appliances, stone countertops, and elegant laminate floors throughout. Step out onto your 150 square foot balcony and take in the breathtaking views of beautiful trees, providing a peaceful and private outdoor retreat. Located just a short walk from downtown Creemore, youll have easy access to charming shops, cafes, and restaurants. Plus, with Collingwood only 25 minutes away and Barrie just a 40-minute drive, youre perfectly situated to enjoy the best of both worlds. Dont miss this opportunity to live in a brand new, stylish condo in the heart of Creemore. Building offers a gym (not finished), beautiful lobby, elevator & party room. Unit includes 1 underground/covered parking space & locker and lots of surface visitor parking. Schedule your viewing today!
Property Features
- Date Listed: Thursday, July 11, 2024
- City: Clearview
- Neighborhood: Creemore
- Major Intersection: Mary St & Edward St E
- Full Address: 208-121 Mary Street, Clearview, L0M 1G0, Ontario, Canada
- Kitchen: Main
- Living Room: Balcony
- Listing Brokerage: Royal Lepage Signature Realty - Disclaimer: The information contained in this listing has not been verified by Royal Lepage Signature Realty and should be verified by the buyer.

