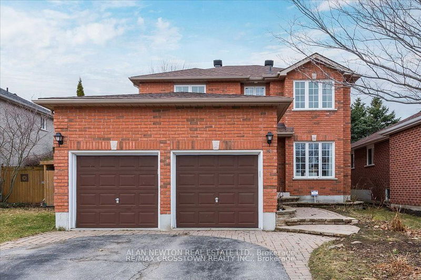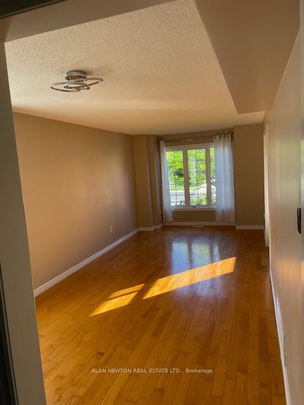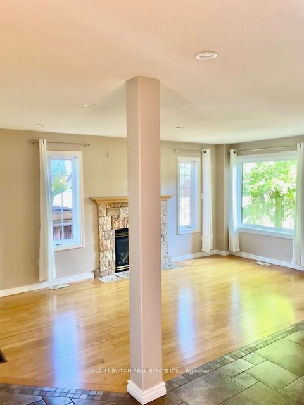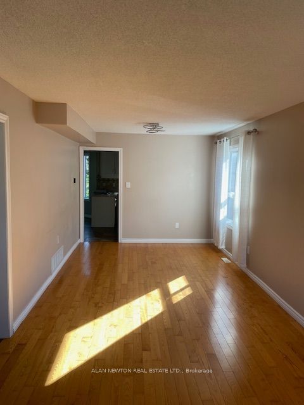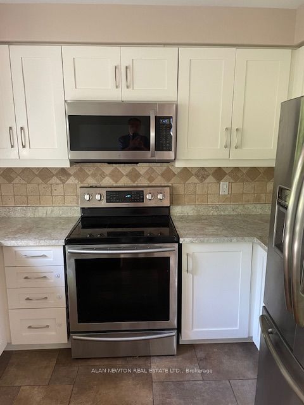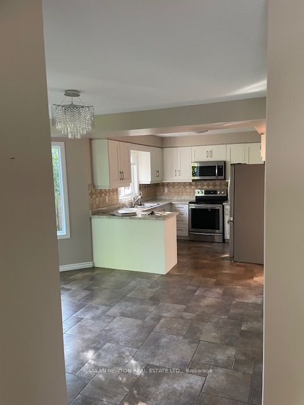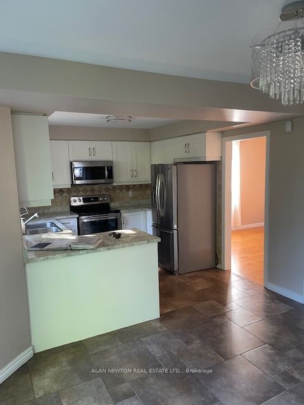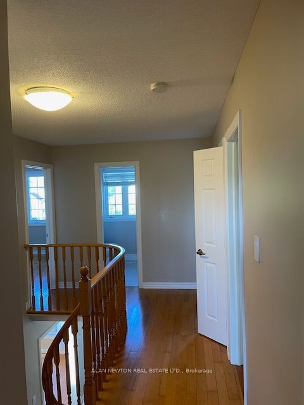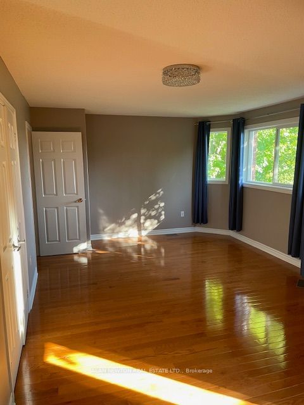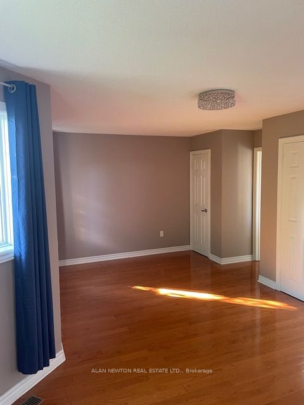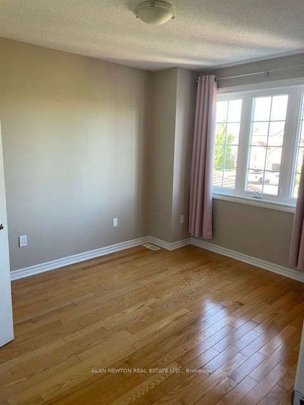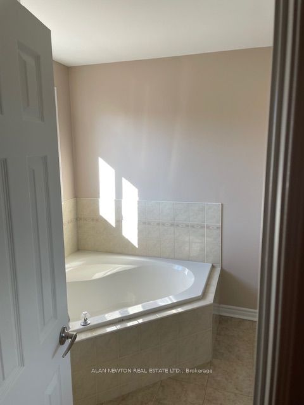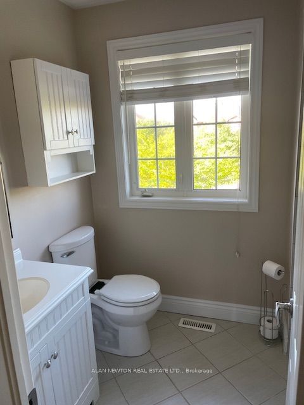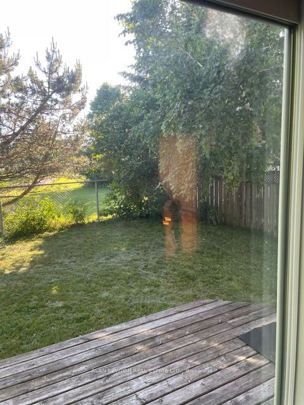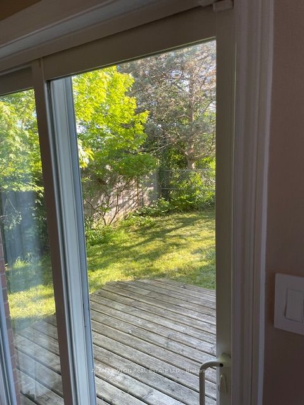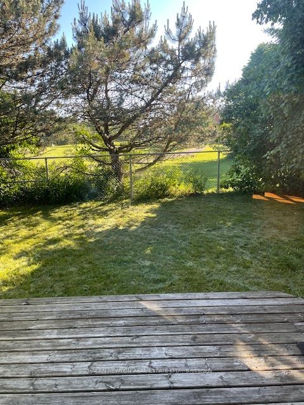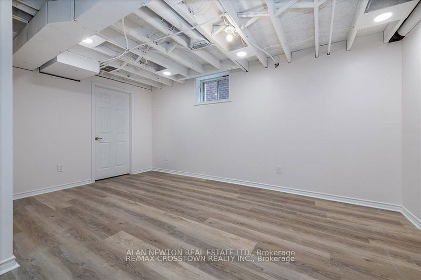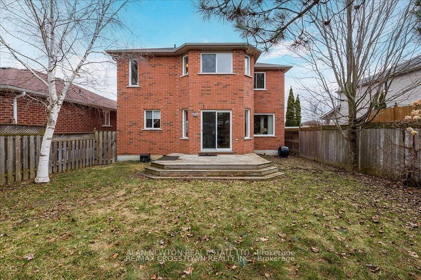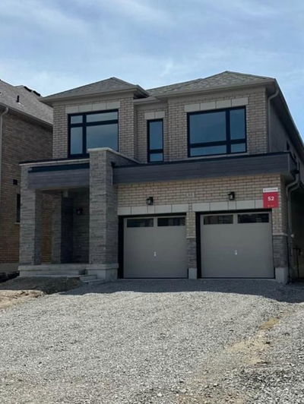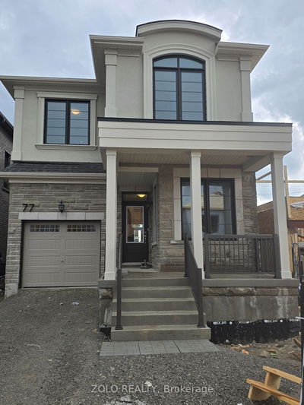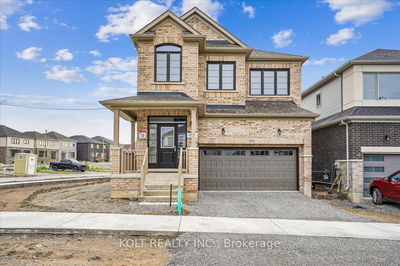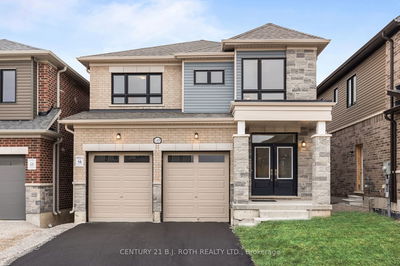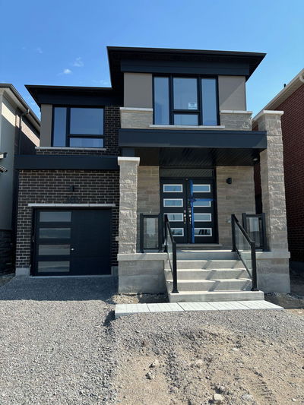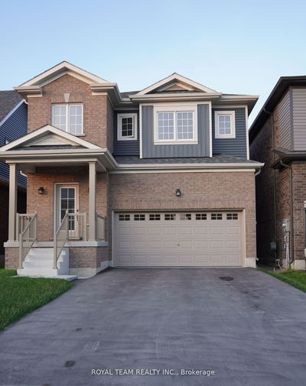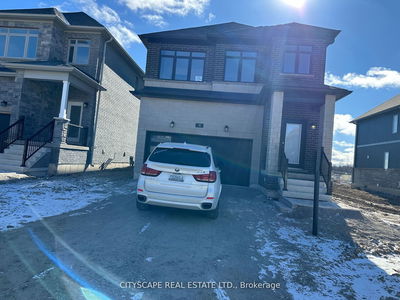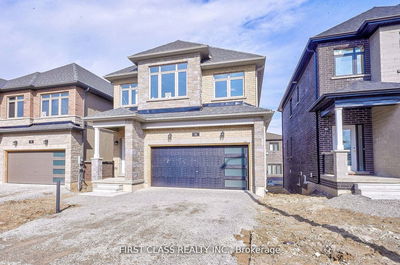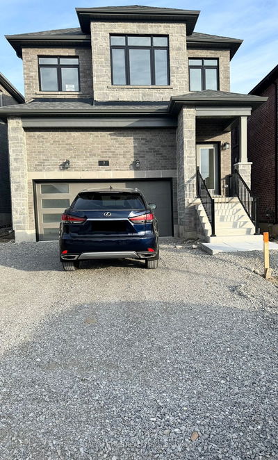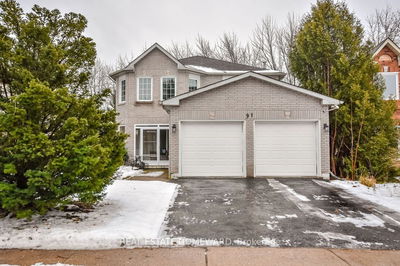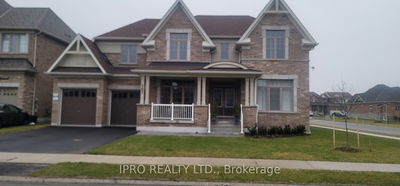Location. The open concept main floor layout suites all types of family lifestyles and with hardwood throughout except the foyer, kitchen/breakfast area (ceramic tiles) make clean up easy. Lot of windows throughout and natural light floods this home and almost all windows were upgraded within the last 4 years. Walk out to backyard from breakfast area or sit with no neighbours behind. Upstairs the primary bathroom is an oasis to relax in with a sitting area and a separate 5 pc. ensuite. 3 additions bedrooms with hardwood floor and ample sizing create space for everyone else to have their own personal space too. The lower level has a natural white colour, lot of LED lighting for gaming, crafting, home gym, office. There is also a large portion of storage. Furnace 2022, A/C 2022, roof 2022 all with warranties, windows 2020.
Property Features
- Date Listed: Monday, July 15, 2024
- City: Barrie
- Neighborhood: Northwest
- Major Intersection: WISMER/SHERWOOD CT./HODGSON DR.
- Living Room: Hardwood Floor, Combined W/Dining
- Kitchen: Ceramic Floor
- Family Room: Hardwood Floor
- Listing Brokerage: Alan Newton Real Estate Ltd. - Disclaimer: The information contained in this listing has not been verified by Alan Newton Real Estate Ltd. and should be verified by the buyer.

