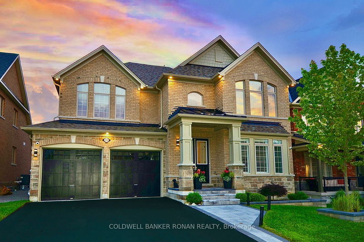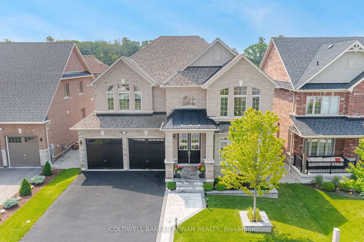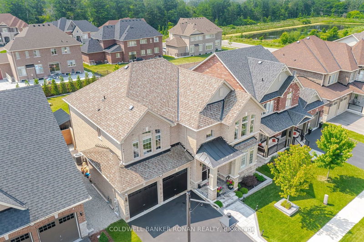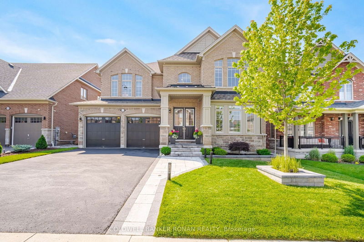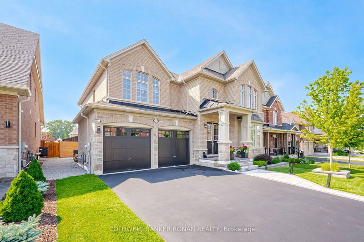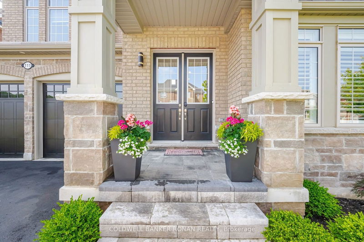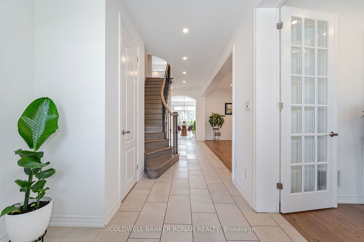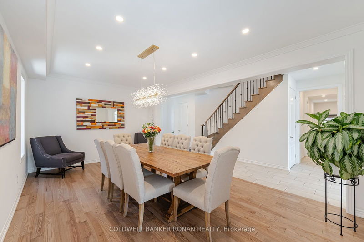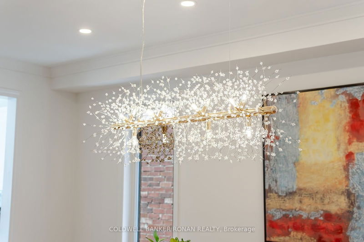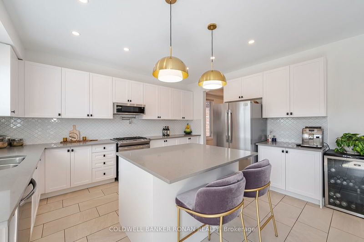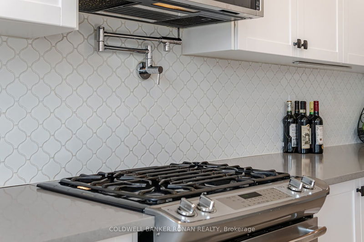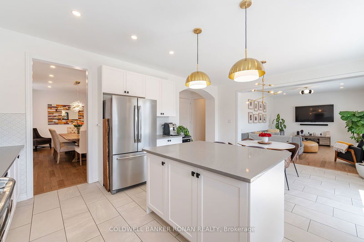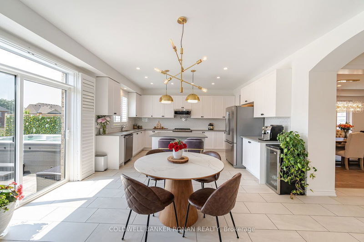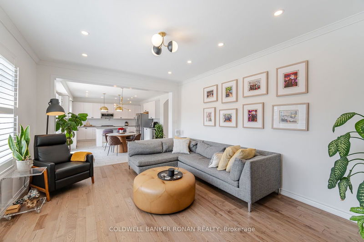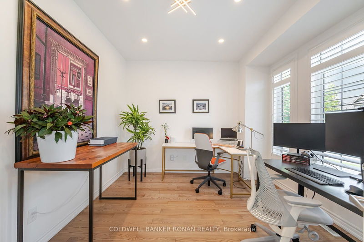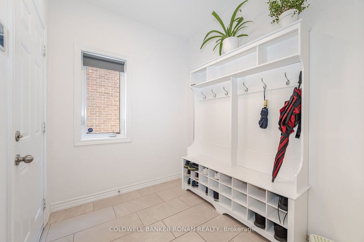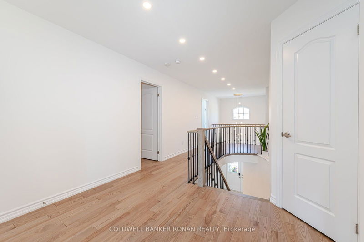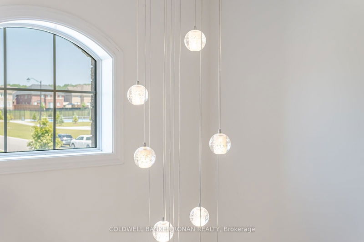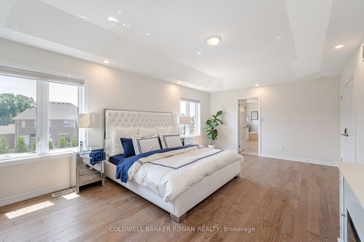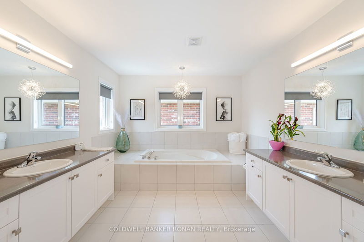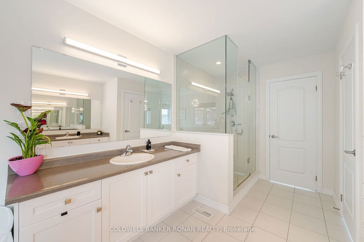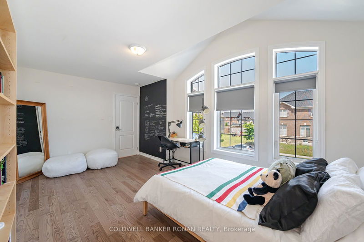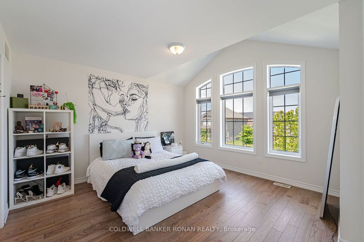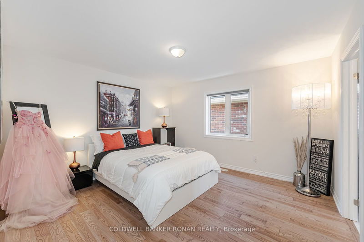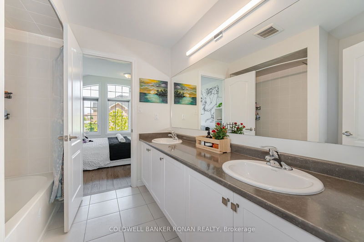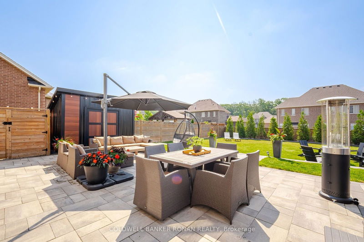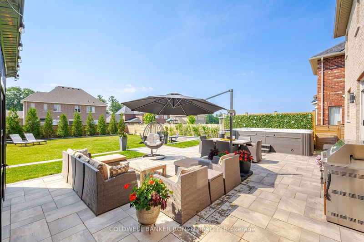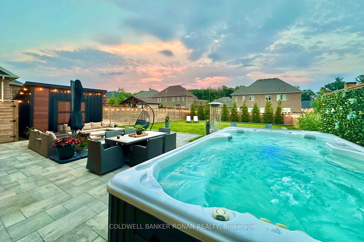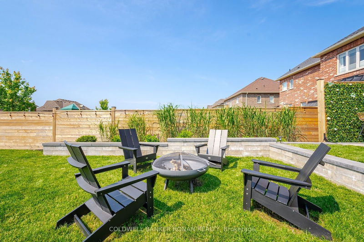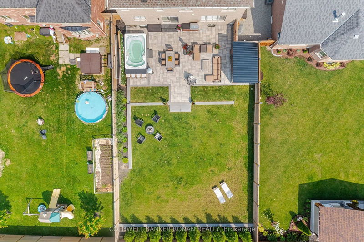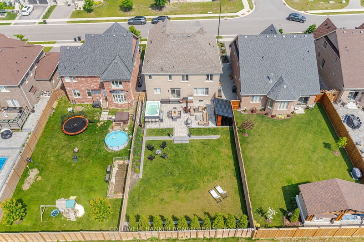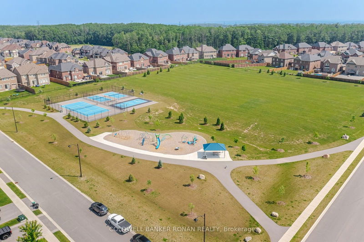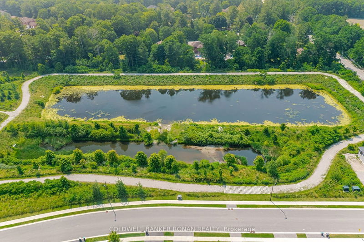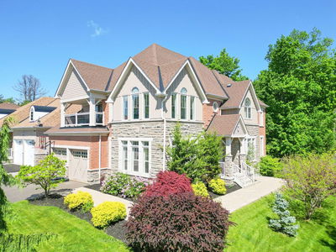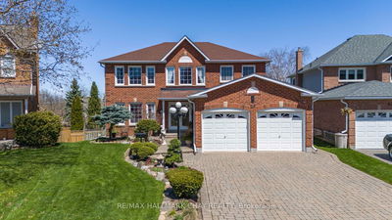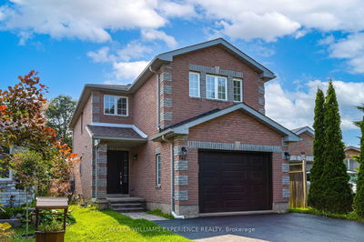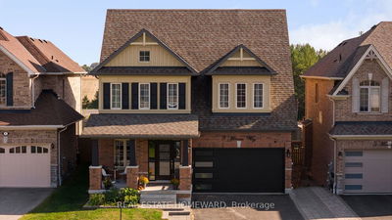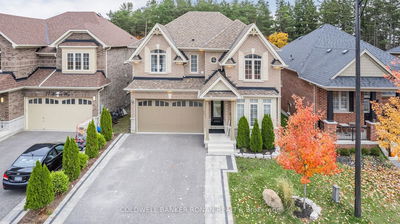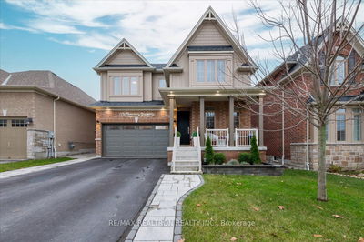Welcome to An Exceptionally Well Appointed Dream Home Nestled Within The Prestigious Stone Manner Woods Community. This Meticulously Maintained 3100+ SqFt. 4 Bedroom / 4 Bathroom Home Boasts An Extensive List of $200+K in Upgrades. Greeted By Soaring 18'+ Ceiling Main Entrance W/ Circular Oak Staircase, Designer Upgraded Lighting, Numerous Pot Lights, California Shutters, Gorgeous Hemlock Wood Floors Throughout & Large Formal Dining Room. Enter Into The Bright & Beautiful Chefs Kitchen W/ Quartz Counter Tops, Back Splash, Pot Filler, Stainless Steel Appliances & Island Great For Entertaining! Pamper Yourself In The Gorgeous Master Bedroom W/Coffered Ceiling, Electric Blinds, His & Her Walk-In Closets, Along With A Breathtaking 5 Piece Ensuite. Enjoy The Show Stopper Entertainers Dream Back Yard W/ 12' Swim Spa, Privacy Wall, Massive Stone Patio, BBQ Island, Premium Shed, Very Private, Fully Fenced, Low Maintenance, Automated Sprinkler System Front & Back Yard, 5 Exterior Security Cameras & More. This Turn Key Stunner Is A Must See To Truly Appreciate All That It Has To Offer! Convenient Apps to control Front Door Smart Schlage Lock, Swim Spa, Master Bedroom Blinds, Sprinklers System & Security Cameras.
Property Features
- Date Listed: Monday, July 15, 2024
- Virtual Tour: View Virtual Tour for 111 Victoria Wood Avenue
- City: Springwater
- Neighborhood: Minesing
- Full Address: 111 Victoria Wood Avenue, Springwater, L9X 1Z8, Ontario, Canada
- Kitchen: Backsplash, Breakfast Bar, Quartz Counter
- Family Room: Pot Lights, California Shutters
- Listing Brokerage: Coldwell Banker Ronan Realty - Disclaimer: The information contained in this listing has not been verified by Coldwell Banker Ronan Realty and should be verified by the buyer.

