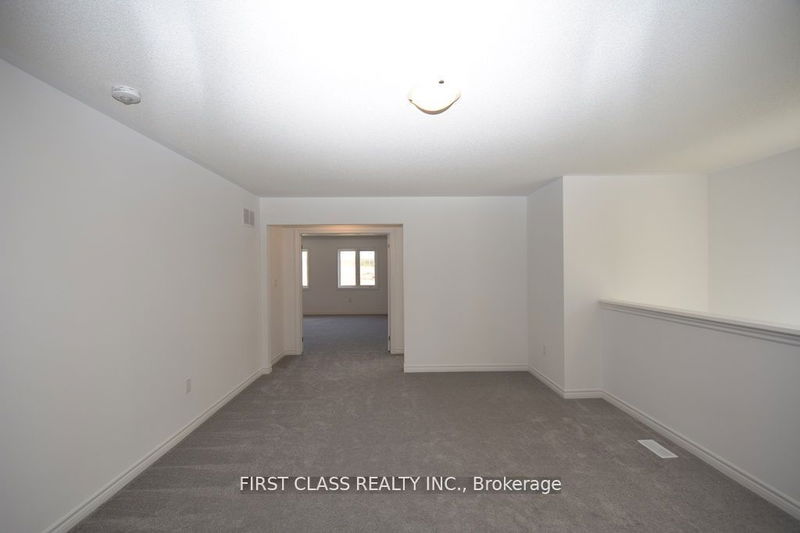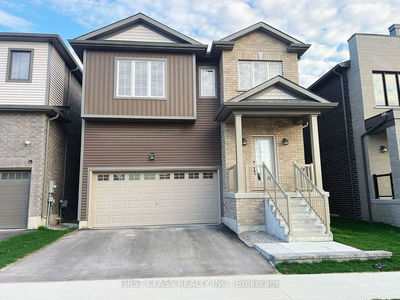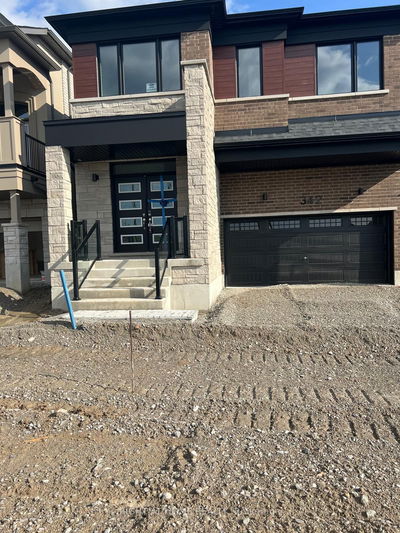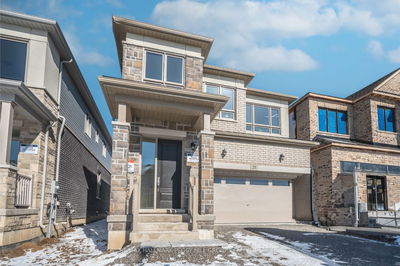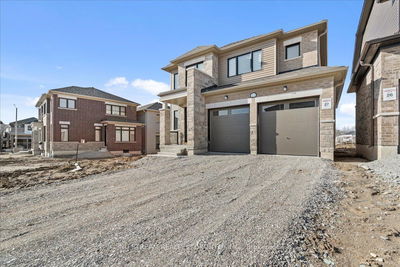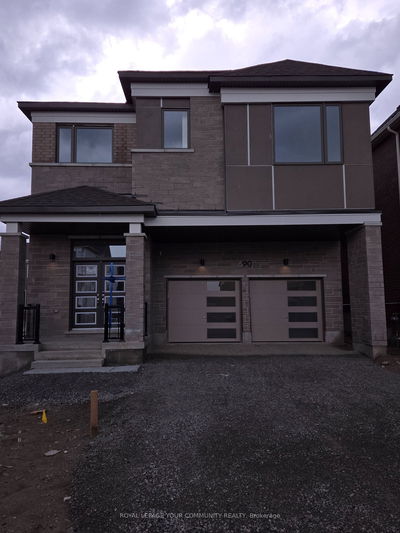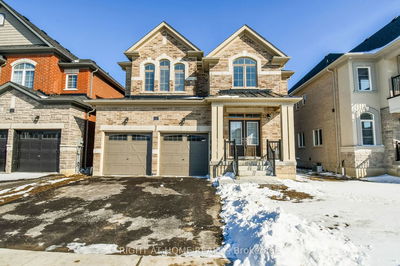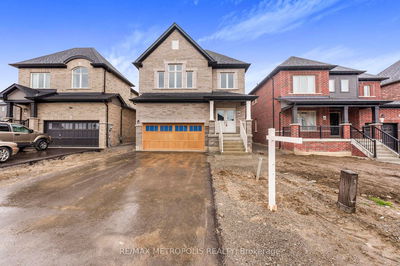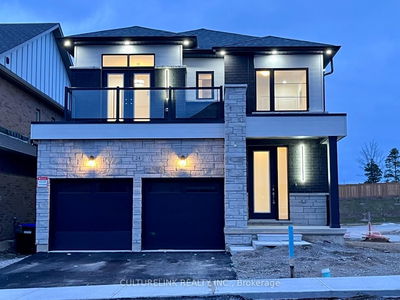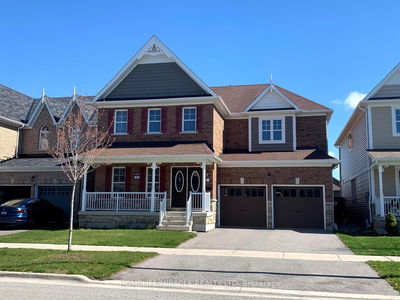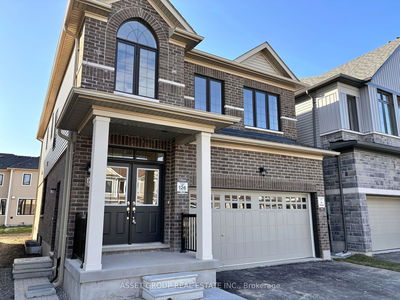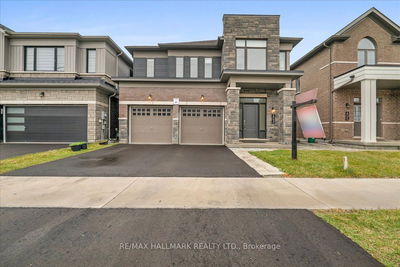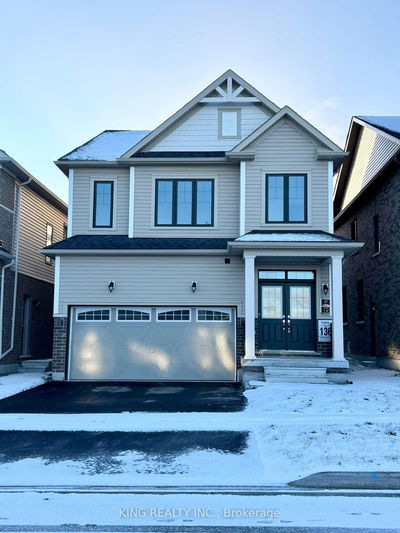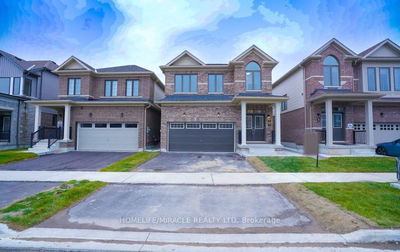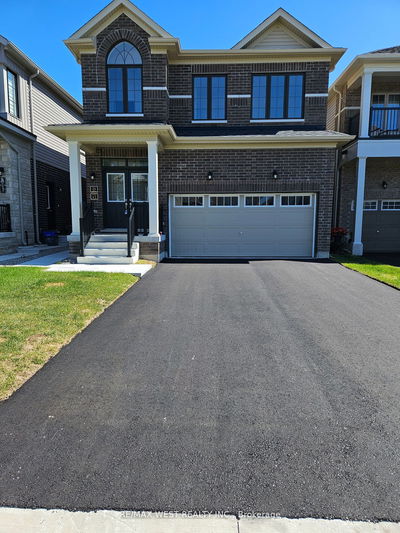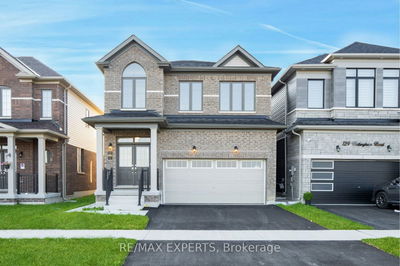The LARGEST floor plan crafted by Pratt Homes at Hewitt's Gate Phase 1 for rent. Radiant home boasting a southern-facing backyard, nestled in the vibrant heart of Barrie. Stunning Large Windows Offering A Sun-Filled Open Concept Design. The Mordent Kitchen Features S/S Appliances With A Centre Island, Opens To The Great Room, Ideal For Entertaining. 9 Ft High Ceiling On Main Floor. Oak Staircase, The Second Level Has 4 Spacious Bedrooms And A Living Room, Laundry On Main Floor. Close to The Go Station, Schools, Parks, Shopping, HWY 400 and more.
Property Features
- Date Listed: Tuesday, July 16, 2024
- City: Barrie
- Neighborhood: Rural Barrie Southeast
- Major Intersection: Mapleview Dr E /Lally Ter
- Full Address: 71 Wheatfield Road, Barrie, L9J 0T3, Ontario, Canada
- Kitchen: Stainless Steel Appl, Ceramic Floor, W/O To Yard
- Living Room: Broadloom, Window
- Listing Brokerage: First Class Realty Inc. - Disclaimer: The information contained in this listing has not been verified by First Class Realty Inc. and should be verified by the buyer.
















