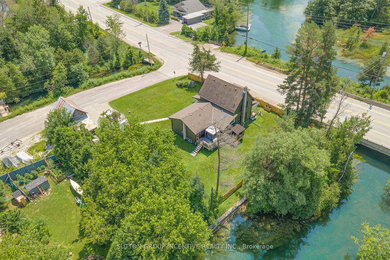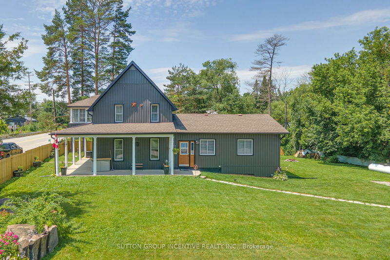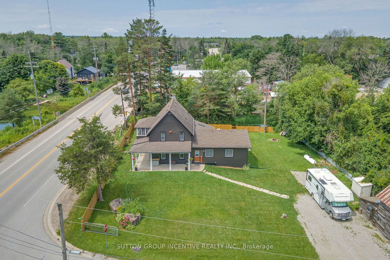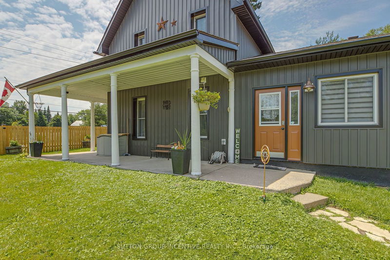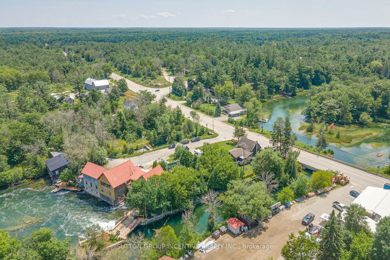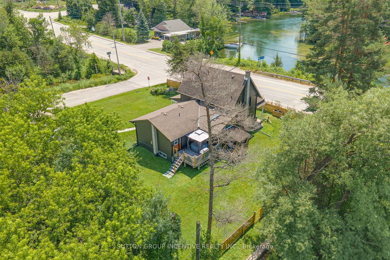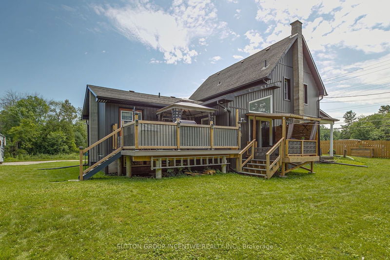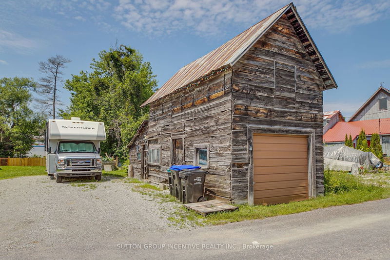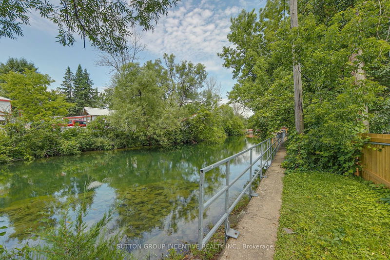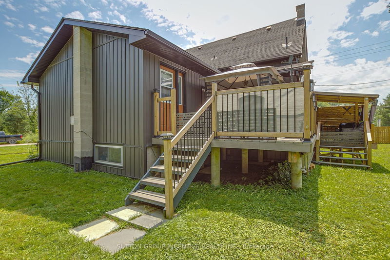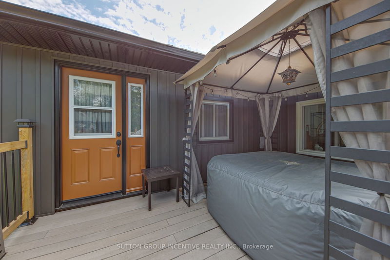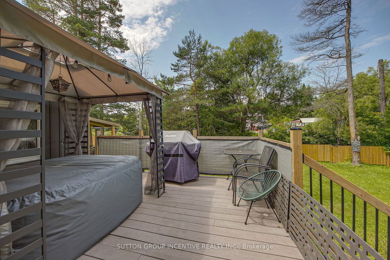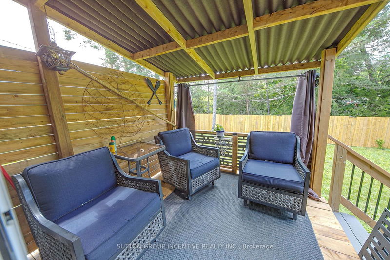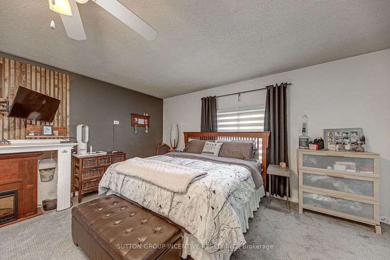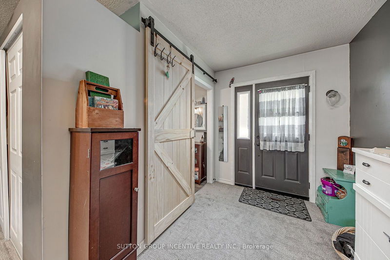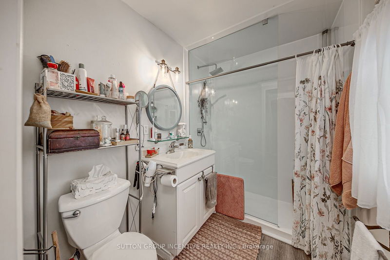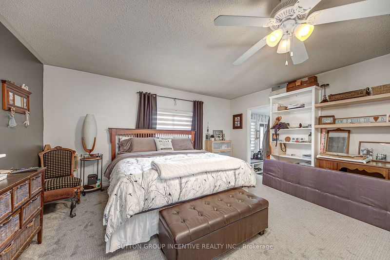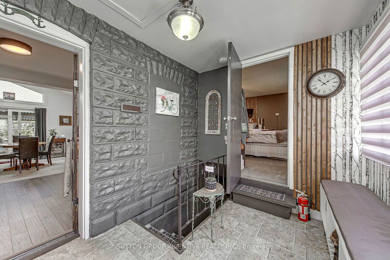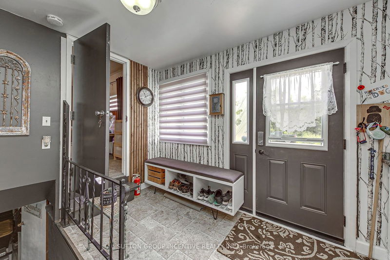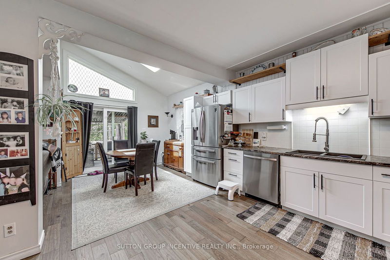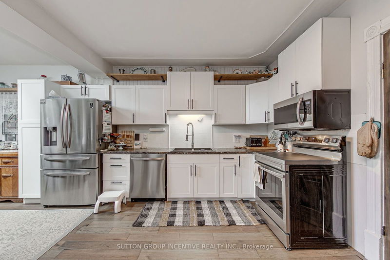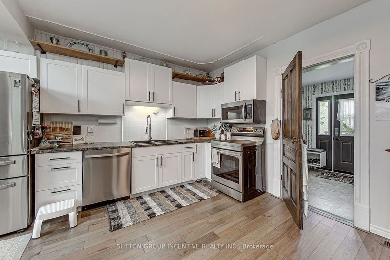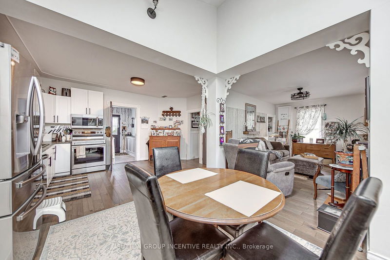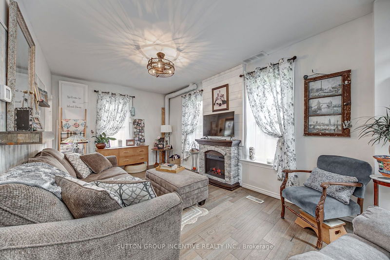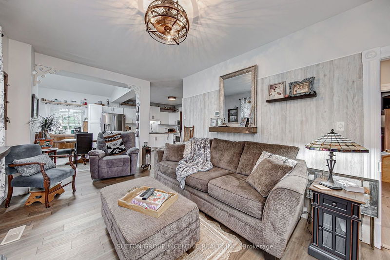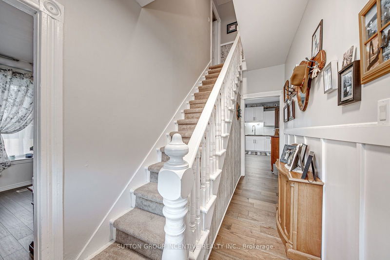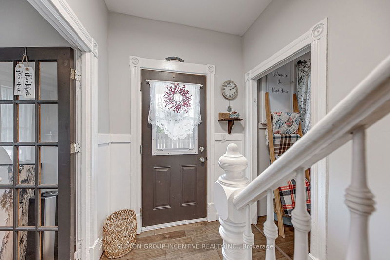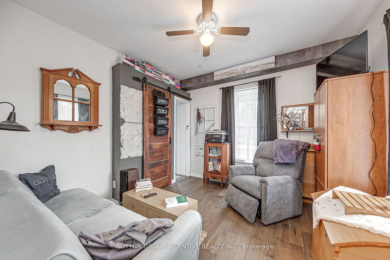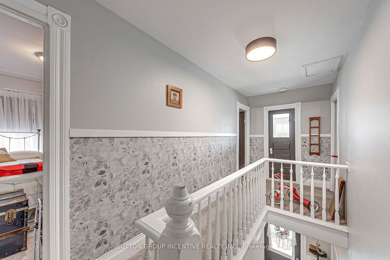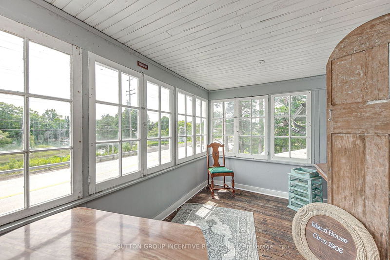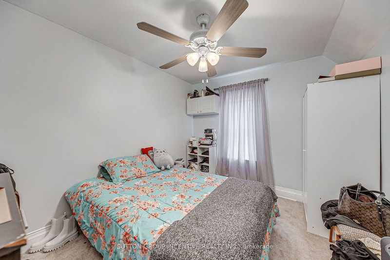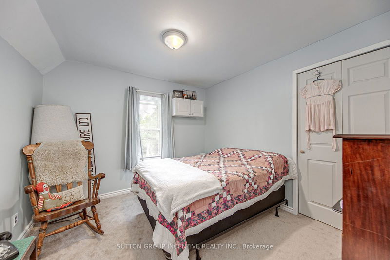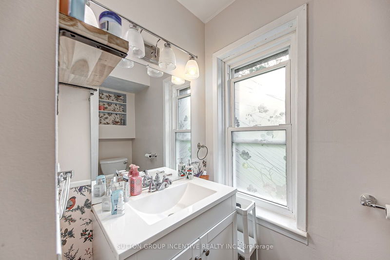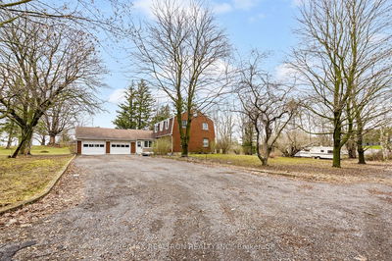Live at the water's edge, without having the expense of the waterfront taxes! This beautifully updated, century home sits within meters of the Green River, the Severn River and Lake Couchiching, offering all of the options for watersports and fishing alike. Known affectionately in the community as "The Island House", this historic home has been tastefully updated and renovated to preserve it's original charm. Siding onto the Green River, there is a gate access to a walkway along the river over to the dam at the former Grist Mill. This special home features 5 bedrooms, or 4 bedrooms plus a family room or in-law suite (with hookups for a stove and refrigerator in the closet), 3 bathrooms, and a sunny bonus room upstairs, which overlooks the surrounding water views. Updates include, a beautiful new kitchen/dining room addition with vaulted ceiling, skylight and trapezoid window, new insulation, modern board and batten grey vinyl siding, propane furnace, shingles, seven new windows, two new doors, new flooring, new carpet in living room and upstairs, and the basement crawlspace has been completely professionally encapsulated. Come and enjoy all that Washago has to offer. Walk to local shops, restaurants, grocery, pharmacy, hardware and the LCBO. The amazing Washago Centennial Park, a favourite home of our special trumpeter swans, is only a 5 minute walk away, featuring a boat launch, golden sandy beach, huge picnic pavilion, playground, pickle ball courts, dog park and more! Two nearby golf courses, campgrounds, numerous hiking trails and paddling routes, a Community Centre with new ice rink, Casino Rama, and the City of Orillia, all combine to make this spot a wonderful place to live and to enjoy your next chapter! (Propane tank rental amount is $60.00 per year)
Property Features
- Date Listed: Thursday, July 18, 2024
- City: Ramara
- Neighborhood: Rural Ramara
- Major Intersection: County Road 169 & Rama Road
- Full Address: 8231 County Road 169 Road, Ramara, L0K 2B0, Ontario, Canada
- Kitchen: Combined W/Dining, Modern Kitchen, Double Sink
- Living Room: Electric Fireplace, Ceiling Fan, Open Concept
- Listing Brokerage: Sutton Group Incentive Realty Inc. - Disclaimer: The information contained in this listing has not been verified by Sutton Group Incentive Realty Inc. and should be verified by the buyer.

