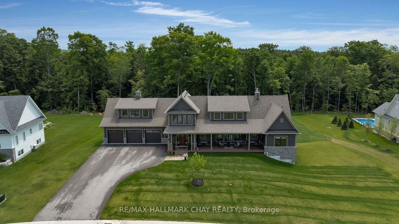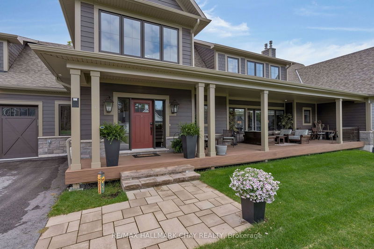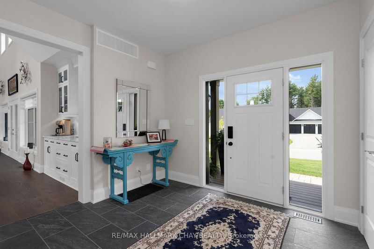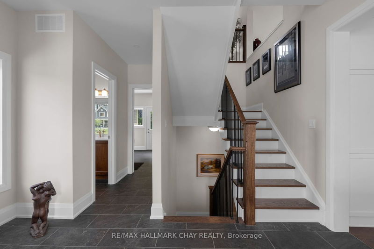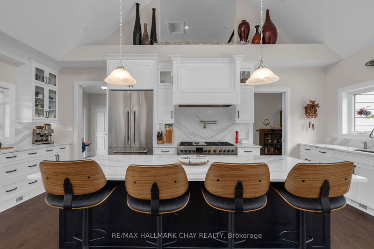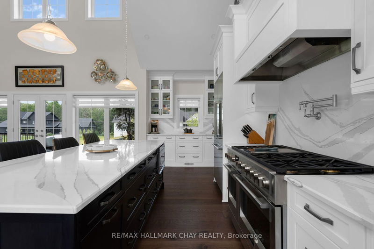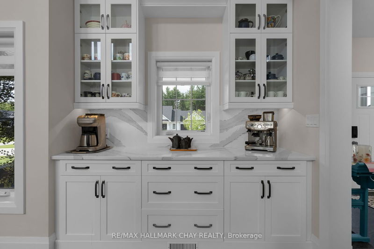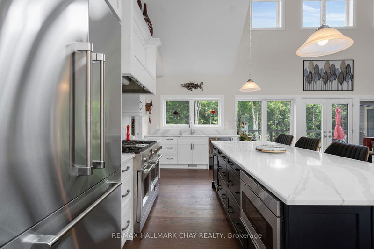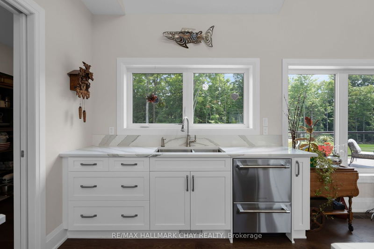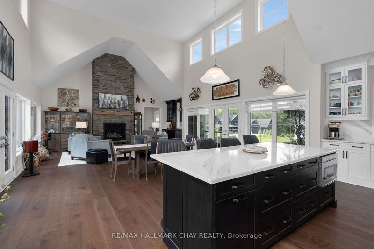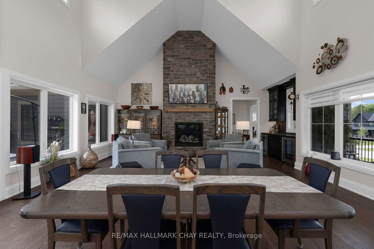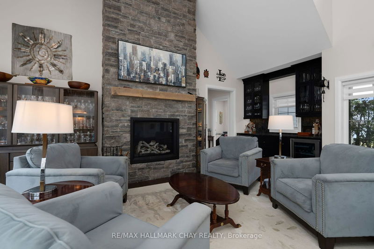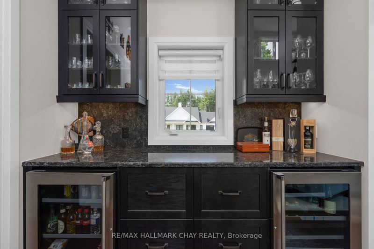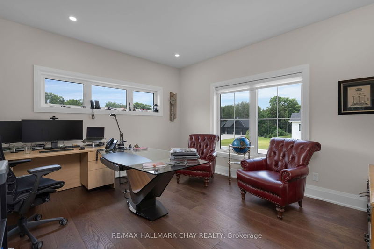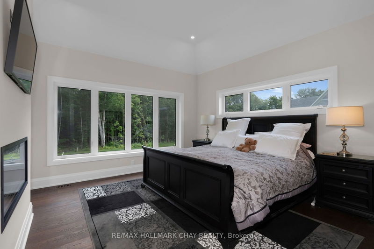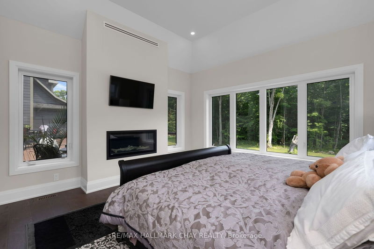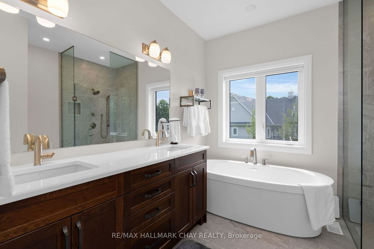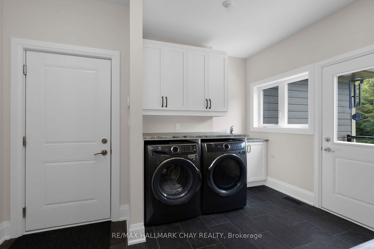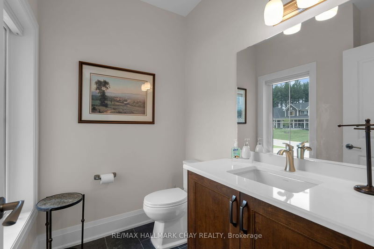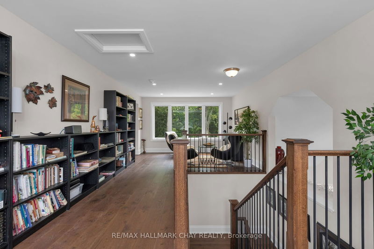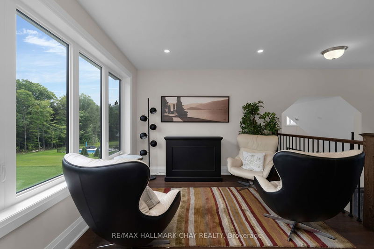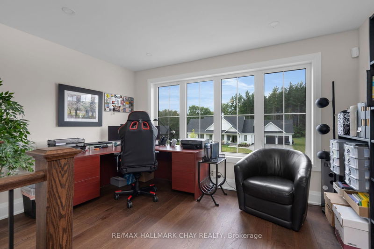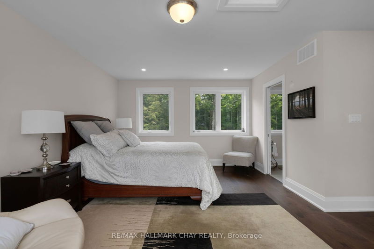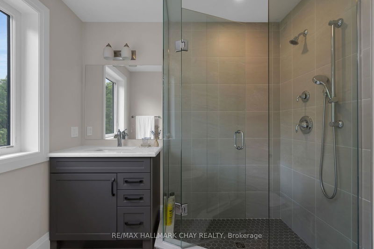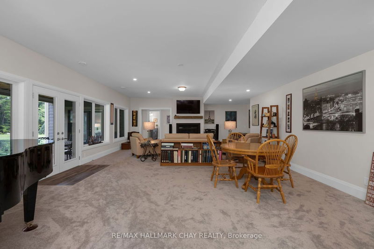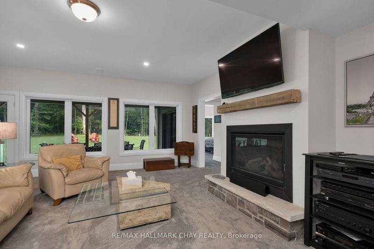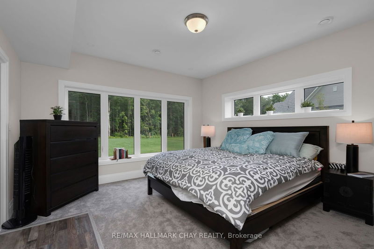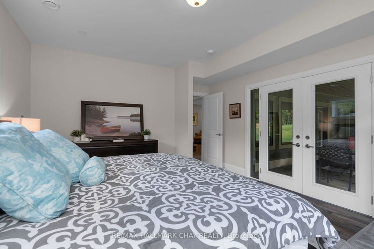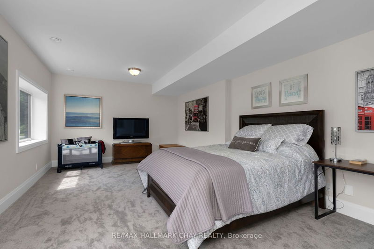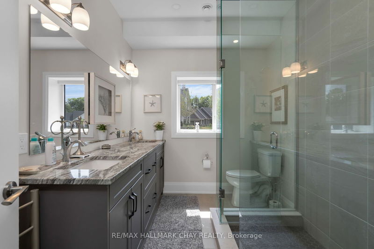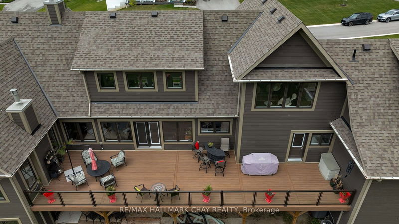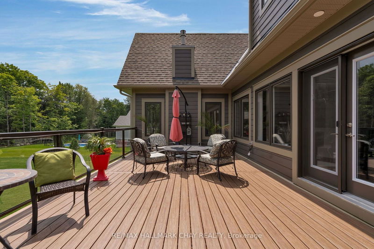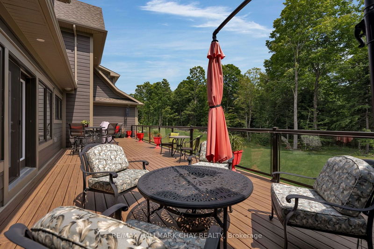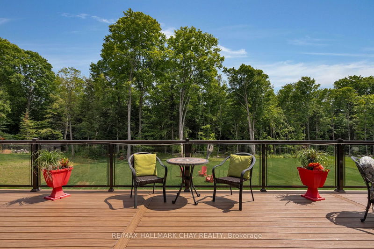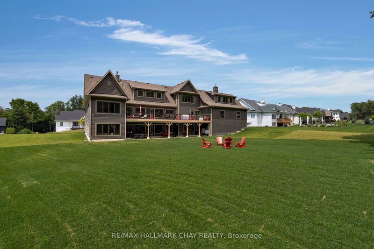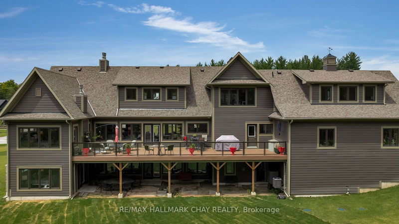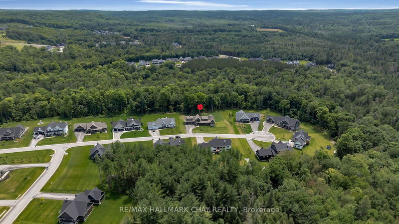Nestled on a quiet court in Oro-Medonte's stunning BRAESTONE community, this spectacular Morgan model with loft, exudes quiet luxury and thoughtful design. Situated on a near one acre walk-out lot backing onto a treed conservation, this family home promises a harmonious balance of tranquility and understated elegance. The expansive covered front porch welcomes you into an open concept floorplan flooded with natural light from floor-to-ceiling windows both back and front. The beautiful kitchen is equipped with stainless appliances, Quartz countertops & backsplash, coffee bar, and a dedicated walk-in pantry. The soaring stone fireplace anchors the vaulted great room while a custom bar with built-in beverage fridges makes entertaining a breeze. The primary bedroom suite features a cozy gas fireplace, walk-in closet and 5 pc ensuite with heated floor, glass shower, double sinks and free standing tub. The main floor office can easily be adapted to accommodate an additional bedroom as well. The second level loft is private and perfect for visitors, extended family or a teen with space to lounge and a bedroom with 3 pc bath. The finished lower level features 9 ft ceilings, a large rec room with a walk-out to the rear yard, radiant in-floor heating, gas fireplace, and a wet bar rough-in. A large hobby room, bedroom, 4 pc bath, storage room and a planned future pool change room with a 2 pc rough-in with separate outside access completes the lower level. Extra features; oversize triple garage-insulated and drywalled, in-ground irrigation system, alarm system, & Bell Fibe hi-speed internet. Full list of upgrades available. Braestone offers a true sense of community united by on site amenities on the Braestone Farm. Golf nearby at the Braestone Club & Dine at the acclaimed Ktchn restaurant. All minutes away, ski at Mount St Louis & Horseshoe, get pampered at Vetta Spa, challenging biking venues, hike in Copeland & Simcoe Forests & so much more.
Property Features
- Date Listed: Friday, July 19, 2024
- Virtual Tour: View Virtual Tour for 21 Oldenburg Court
- City: Oro-Medonte
- Neighborhood: Rural Oro-Medonte
- Major Intersection: Line 9 North & Georgian Grande Dr.
- Full Address: 21 Oldenburg Court, Oro-Medonte, L0K 1E0, Ontario, Canada
- Kitchen: Pantry, Hardwood Floor, Quartz Counter
- Listing Brokerage: Re/Max Hallmark Chay Realty - Disclaimer: The information contained in this listing has not been verified by Re/Max Hallmark Chay Realty and should be verified by the buyer.

