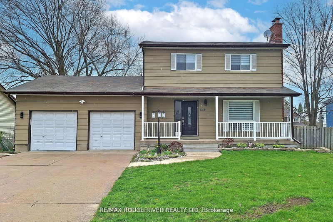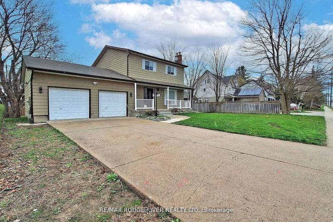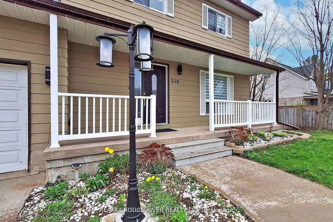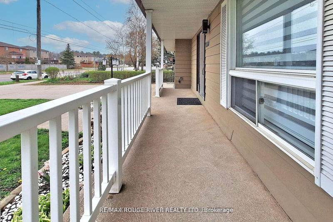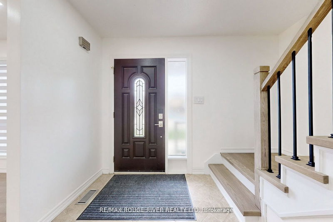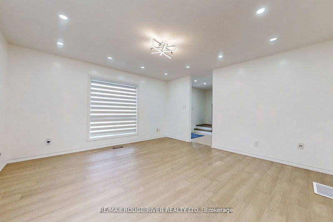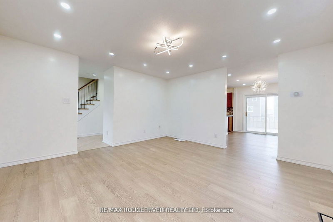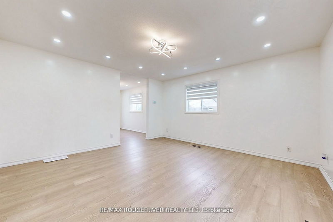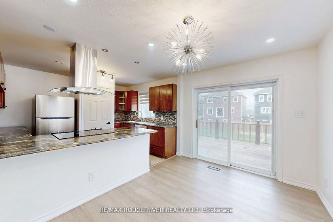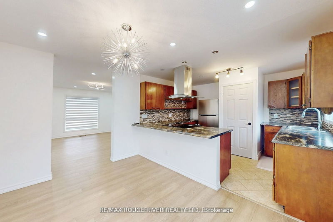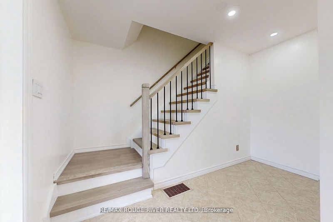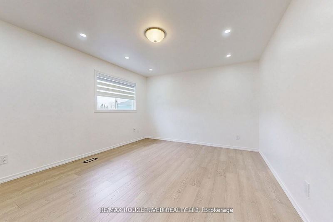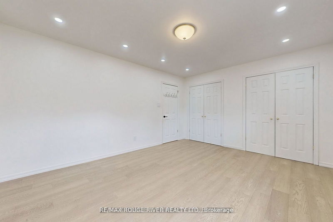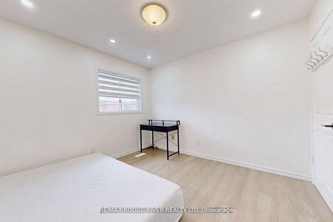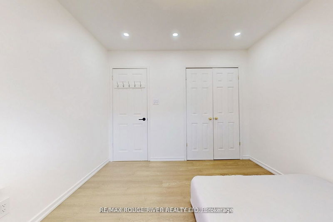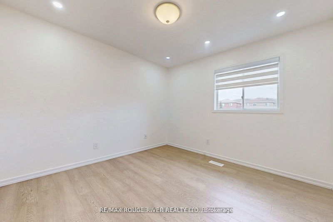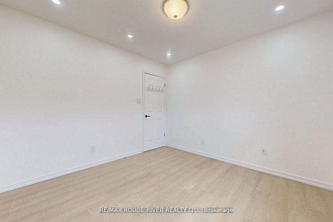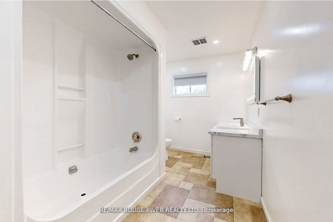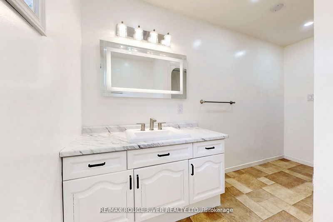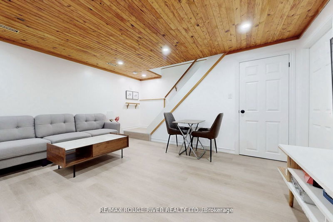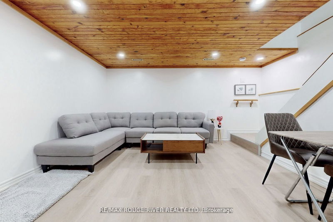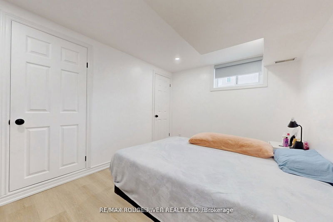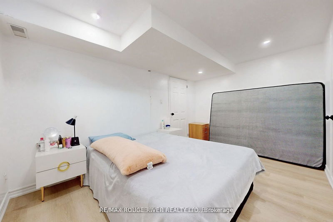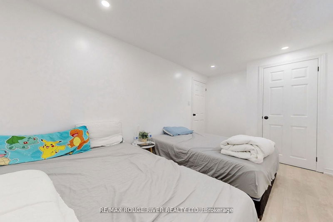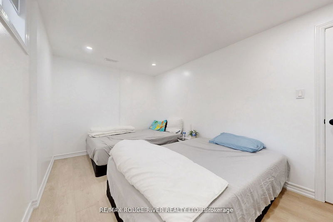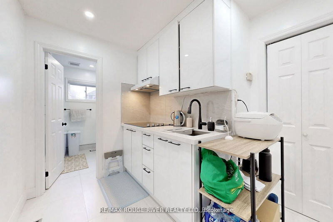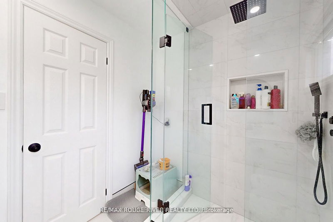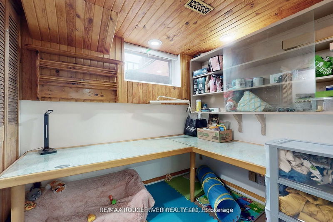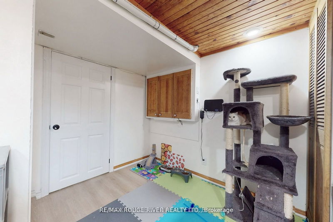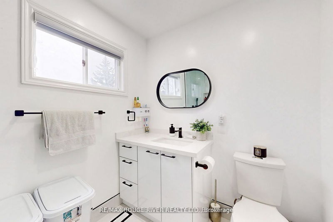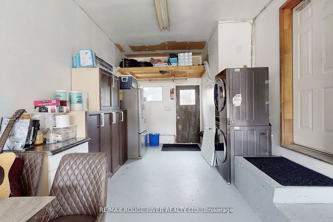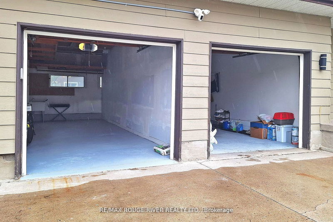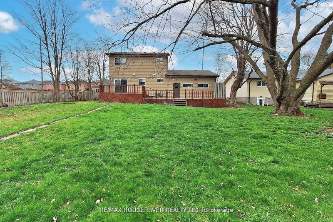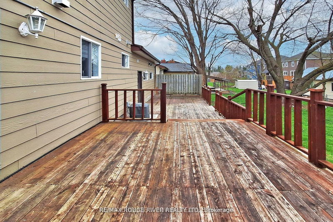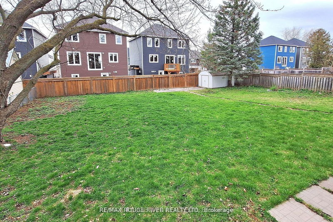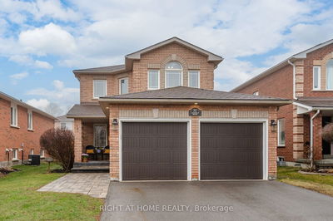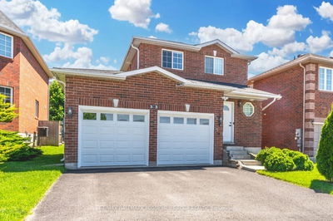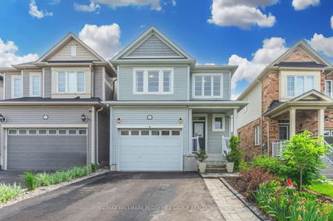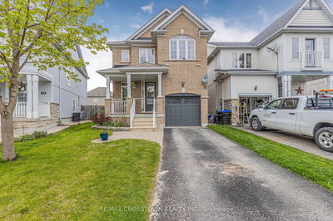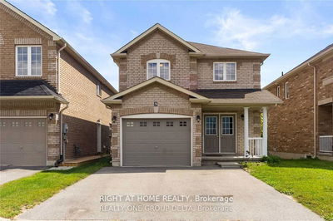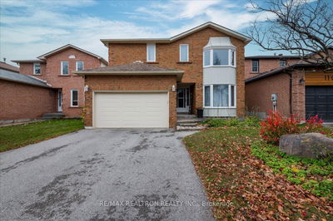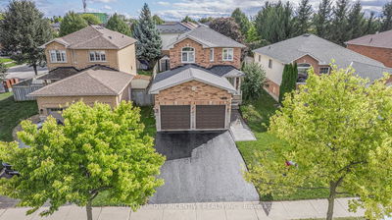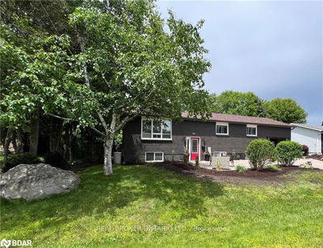Welcome to your New Home! This Lovely Two-Storey Fully Renovated Family Home Placed In A Prime Location & Features A Pool-Sized Lot! Beautiful Exterior W/Attached 2 Separate Car Garage/2 Garage Doors , Tidy Front Landscaping, Charming Front Porch & Surrounding Mature Trees. The main floor has new flooring throughout and with luxurious lighting and modern window coverings. An open concept kitchen and dining area, ideal for entertaining. A walk-out from the kitchen to the large 46X12 Deck with a huge yard is perfect to unwind, have a large gathering or create to your own personal garden. The second 3 Upstairs Bedrooms & 4-Pc Bathroom. A Complete Renovated Basement Includes a Separate Entrance W/ Living Space, 2 Spacious Bedrooms, Laminate flooring, Pot-Lights, Above-Grade Windows, Full Kitchen, Modern Washroom with Rain Shower, and additional Workspace/Storage Room. Great for Income Potential. Your Perfect Home Awaits!
Property Features
- Date Listed: Thursday, July 18, 2024
- Virtual Tour: View Virtual Tour for 350 Ardagh Road
- City: Barrie
- Neighborhood: Ardagh
- Major Intersection: Hwy 27/Ardagh Rd
- Full Address: 350 Ardagh Road, Barrie, L4N 9C2, Ontario, Canada
- Kitchen: Stainless Steel Appl, Tile Floor
- Living Room: Laminate, Pot Lights
- Kitchen: Granite Counter
- Listing Brokerage: Re/Max Rouge River Realty Ltd. - Disclaimer: The information contained in this listing has not been verified by Re/Max Rouge River Realty Ltd. and should be verified by the buyer.

