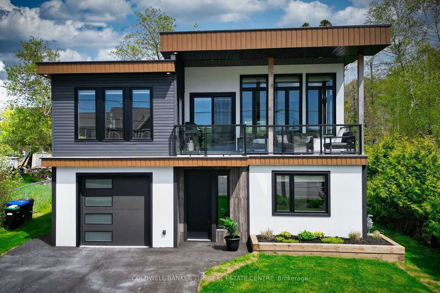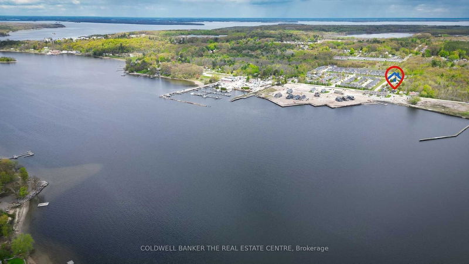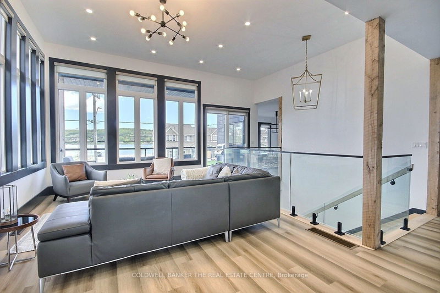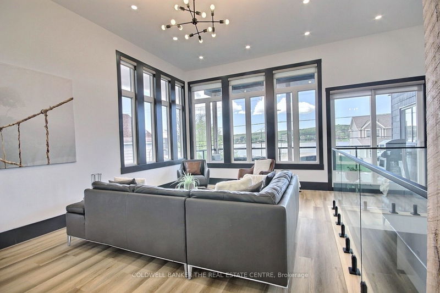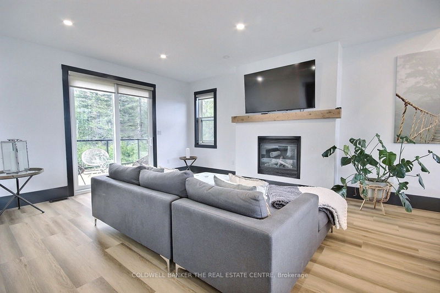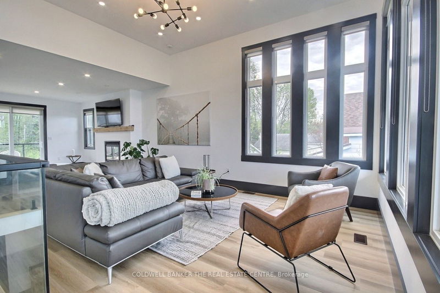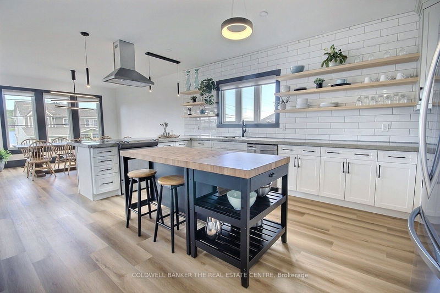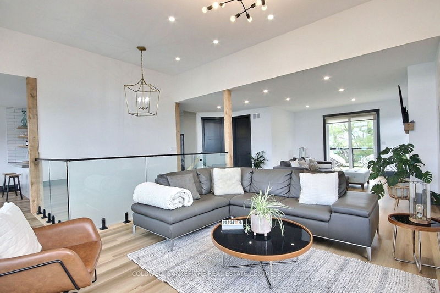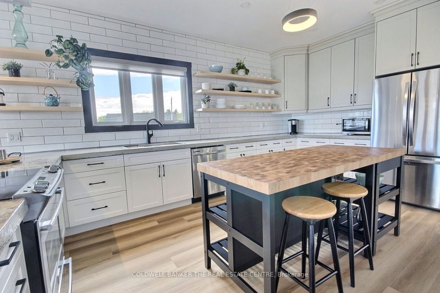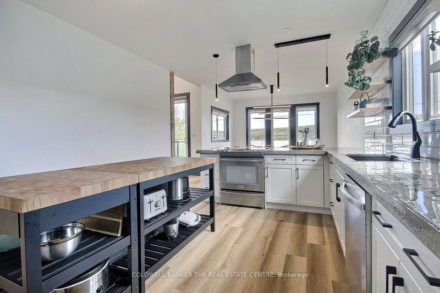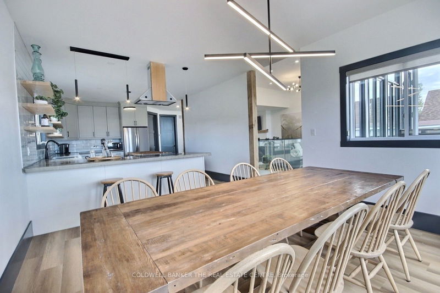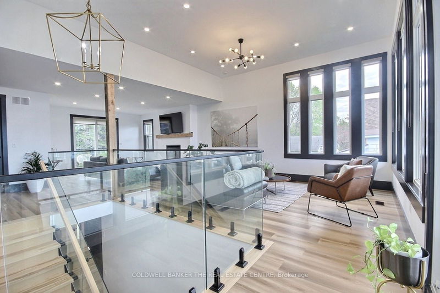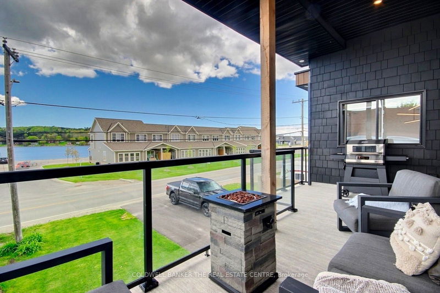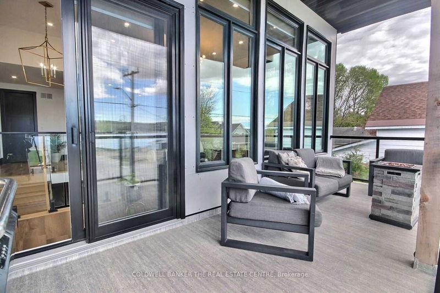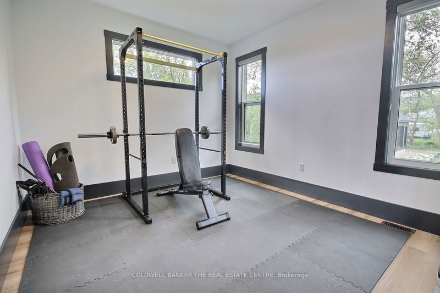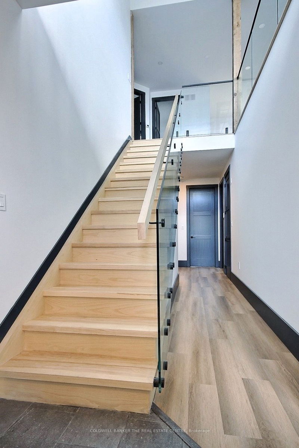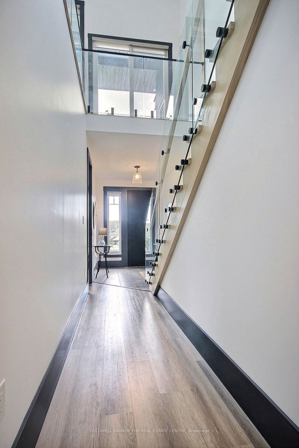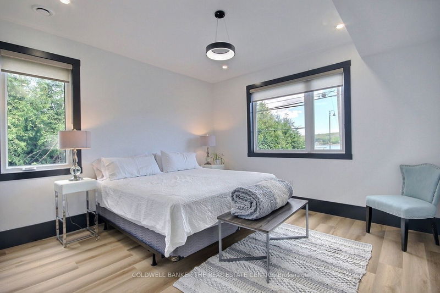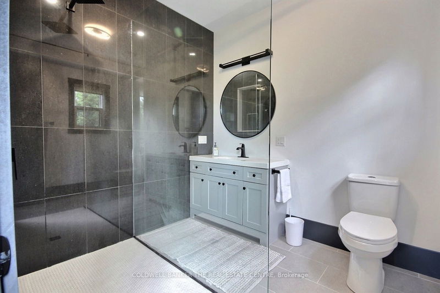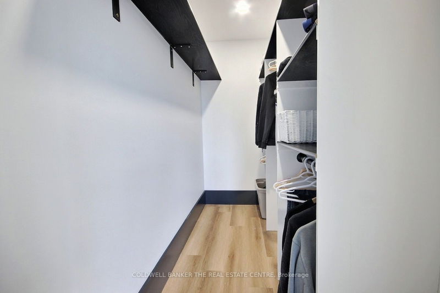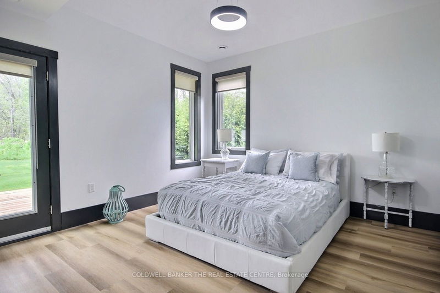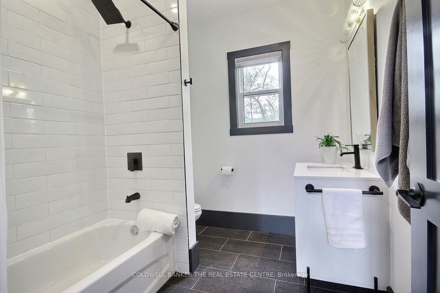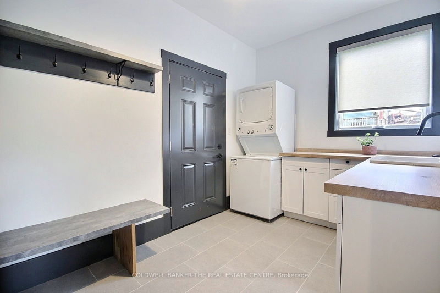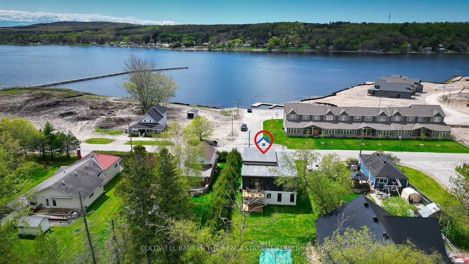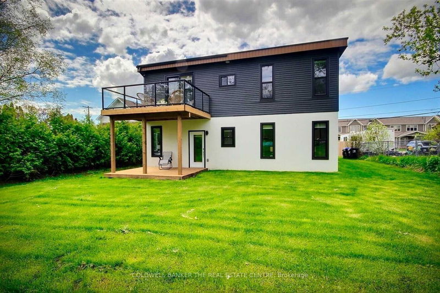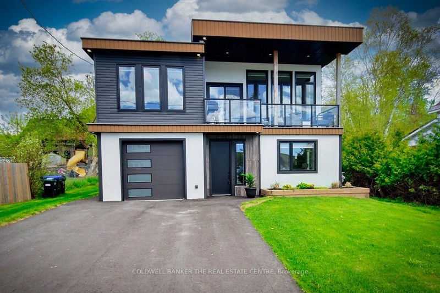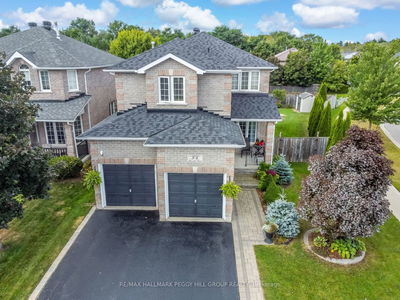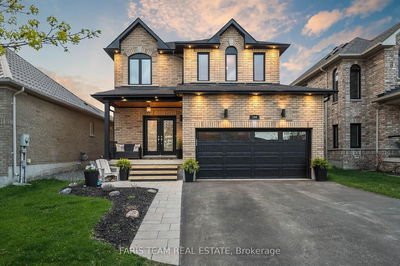Stunning Modern Residence with captivating Views of Penetang Harbour and 3 min. walk to the beach: 2400 sq. ft., 4 Beds, 2.5 Baths, Open Concept Design, 12-Foot Tall Ceiling in Great Room, Walkout Covered Balcony, and Single-Car Garage.Indulge in Modern Luxury: This stunning residence offers a captivating South West view of Penetang Harbour from its prime location and just a 3 minute walk to the beach. Boasting 2,400 sq. ft., 4 bedrooms and 2.5 baths, the open concept design welcomes you with a grandeur 12-foot tall ceiling in the great room, 9 ft. ceilings in throughout, $10,000 in custom window coverings, 8 ft. doors and custom baseboards. Cozy up by the fireplace or step out onto the walkout covered balcony for a breath of fresh air. The spacious kitchen features stainless steel appliances and seamlessly flows into the dining area, perfect for entertaining guests. Retreat to the large bedrooms, including a primary bedroom with a luxurious walk-in shower in the ensuite bathroom. There is radiant in-floor heating on the ground floor and modern lighting throughout including Kusco fixtures. Convenience is key with inside entry to the single-car garage, while the mudroom/laundry room provides practicality and organization. There are 3 decks and a spacious backyard to enjoy the outdoors. This is coastal living at its finest, where every detail exudes modern elegance and comfort
Property Features
- Date Listed: Friday, July 26, 2024
- City: Penetanguishene
- Neighborhood: Penetanguishene
- Full Address: 171 Fox Street, Penetanguishene, L9M 1E7, Ontario, Canada
- Kitchen: 2nd
- Listing Brokerage: Coldwell Banker The Real Estate Centre - Disclaimer: The information contained in this listing has not been verified by Coldwell Banker The Real Estate Centre and should be verified by the buyer.

