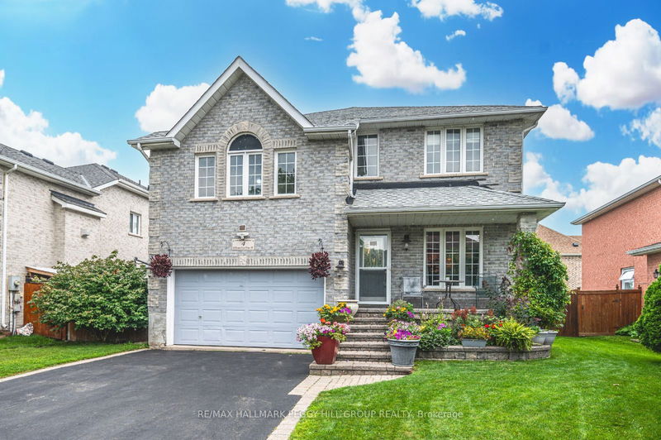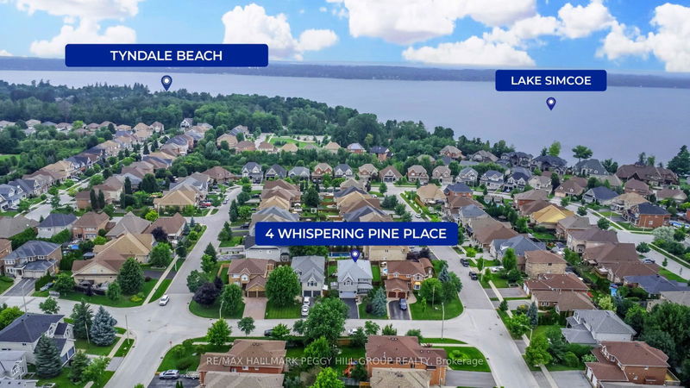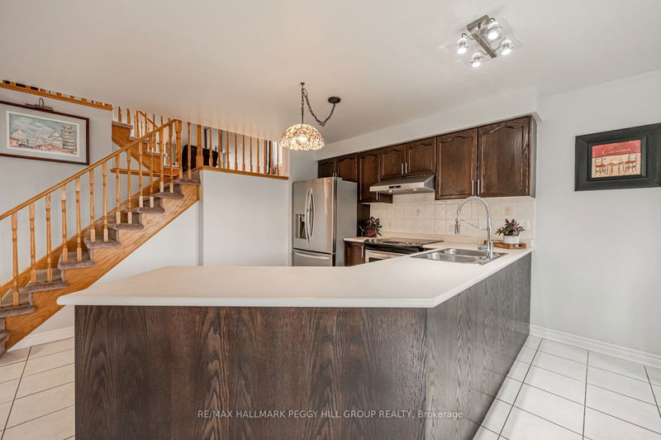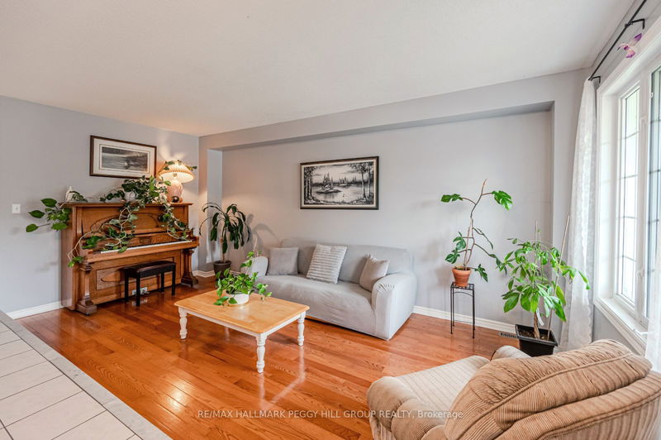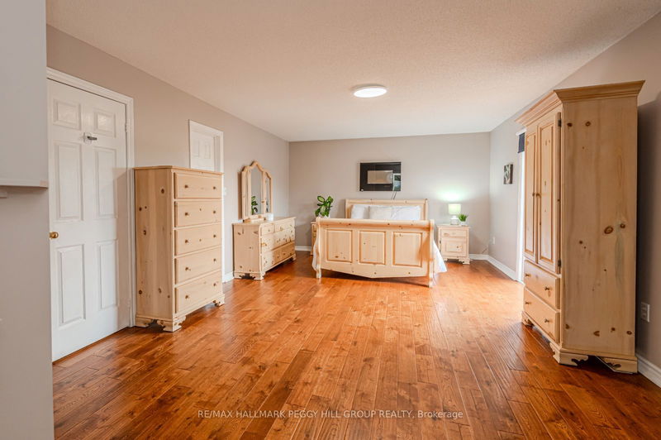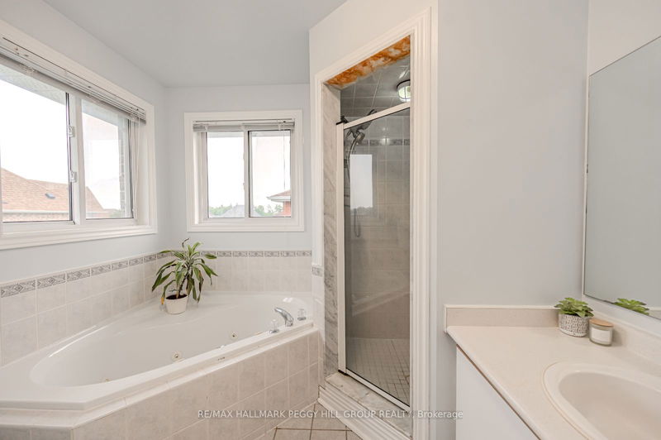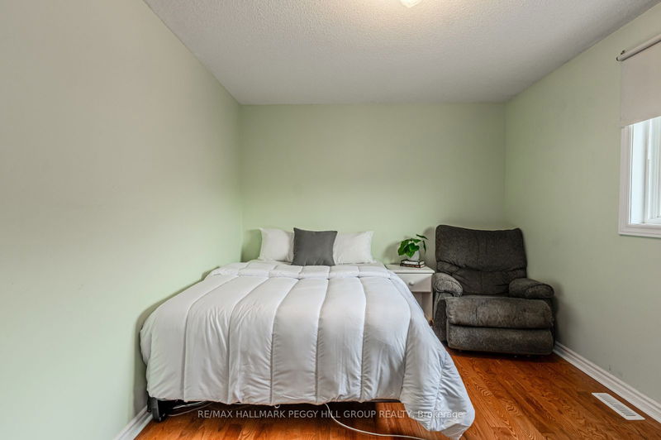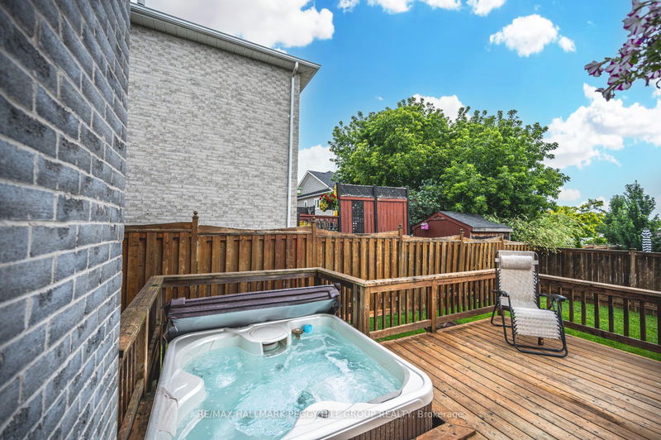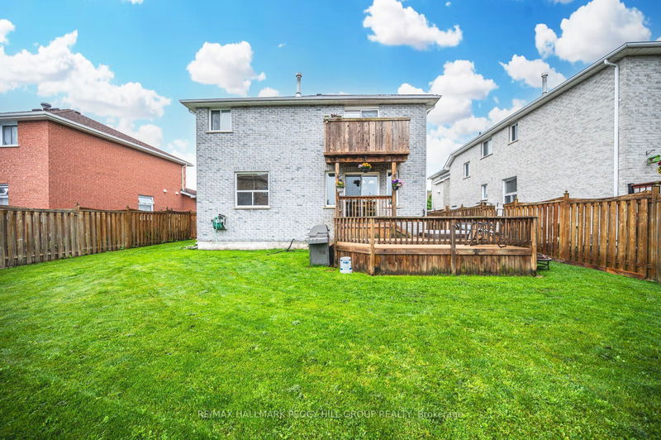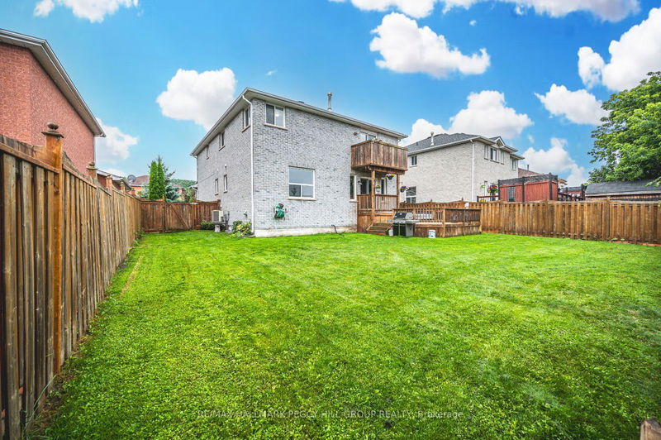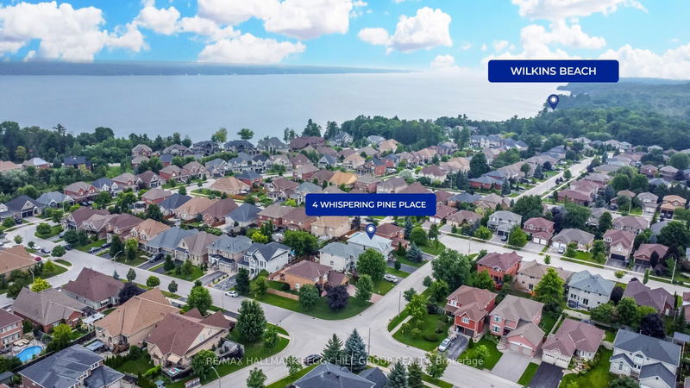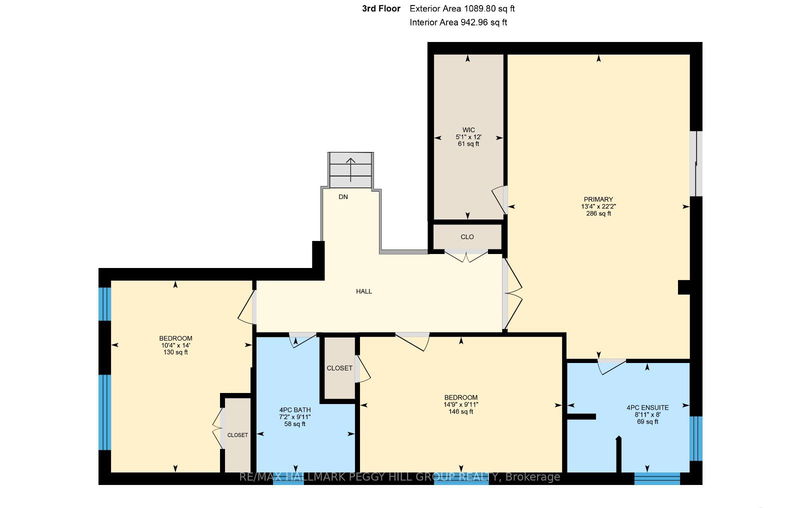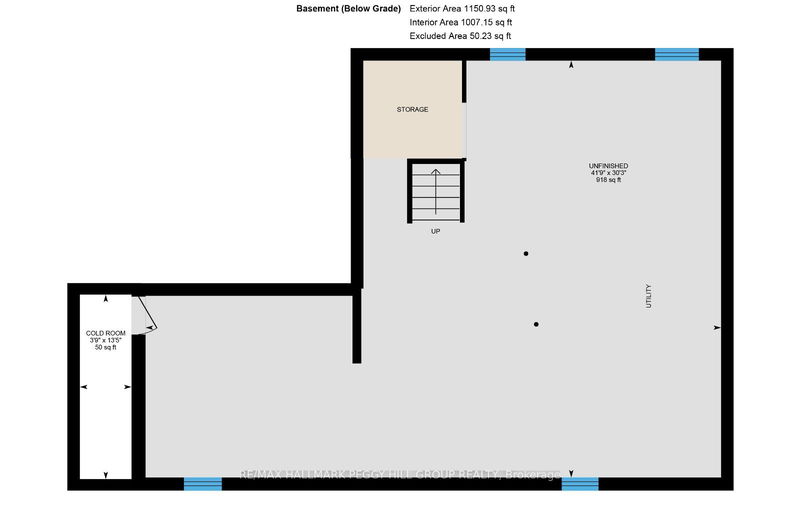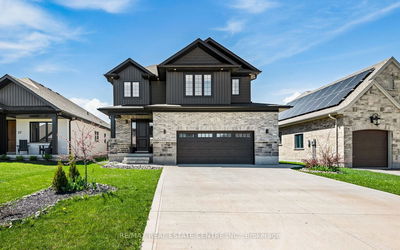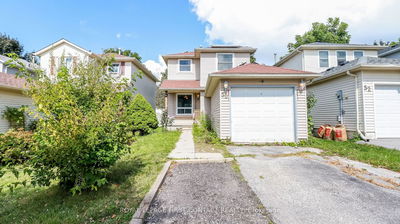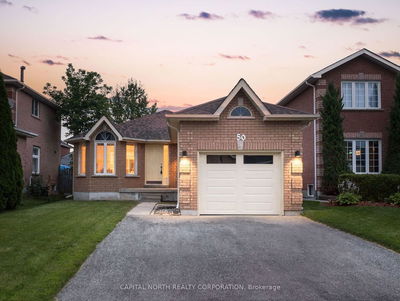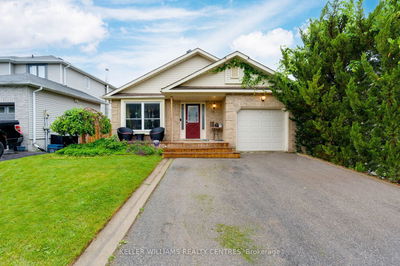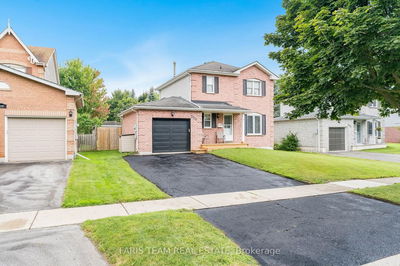BEAUTIFUL ALL-BRICK FAMILY HOME IN A SOUGHT-AFTER NEIGHBOURHOOD IN INNISHORE STEPS FROM THE LAKE & TRAILS! This stunning property offers an exceptional location, just a short walk from the picturesque Wilkins Walk Community Beach, surrounded by lush trails and forests. Situated in a highly regarded school district, this home ensures excellent education opportunities for your children while being part of a vibrant and friendly community. The curb appeal is immaculate, featuring an oversized 1.5-car garage and a fully fenced backyard with a hot tub for ultimate relaxation. Step inside to discover a bright, inviting interior with a large family room over the garage, perfect for cozy gatherings around the fireplace. The primary bedroom is a luxurious retreat, boasting a private deck where you can enjoy your morning coffee or unwind in the evening. This spacious home spans 2,701 sqft above grade and offers ample living space for your family. The unfinished basement provides endless opportunities for customization, allowing you to create the space of your dreams. With its prime location, generous living space, and potential for personalization, this property combines convenience and charm. Don't miss the chance to make this exceptional house your new #HomeToStay.
Property Features
- Date Listed: Monday, July 29, 2024
- Virtual Tour: View Virtual Tour for 4 Whispering Pine Place
- City: Barrie
- Neighborhood: Bayshore
- Major Intersection: Golden Meadow Rd/Crimson Ridge Rd/Edge Water/Whispering Pine Pl
- Full Address: 4 Whispering Pine Place, Barrie, L4N 9R9, Ontario, Canada
- Kitchen: Main
- Living Room: Main
- Family Room: 2nd
- Listing Brokerage: Re/Max Hallmark Peggy Hill Group Realty - Disclaimer: The information contained in this listing has not been verified by Re/Max Hallmark Peggy Hill Group Realty and should be verified by the buyer.

