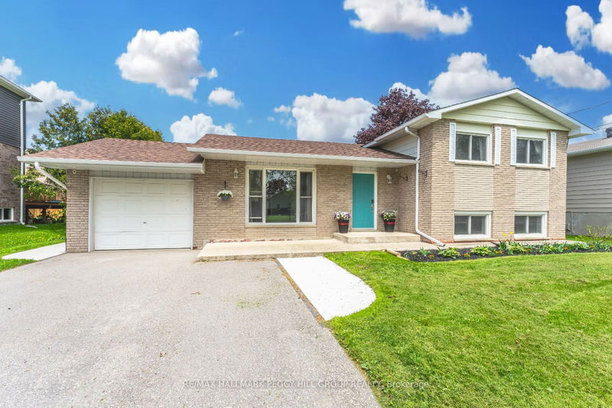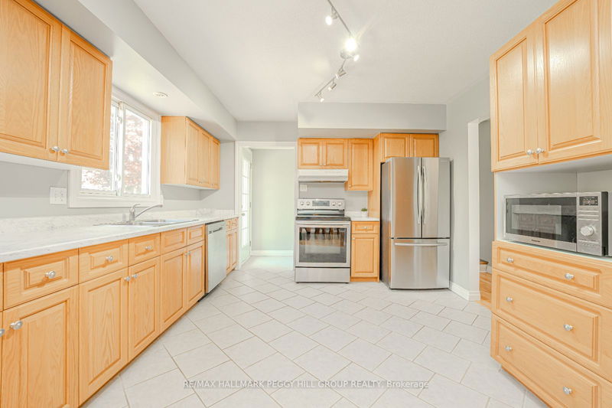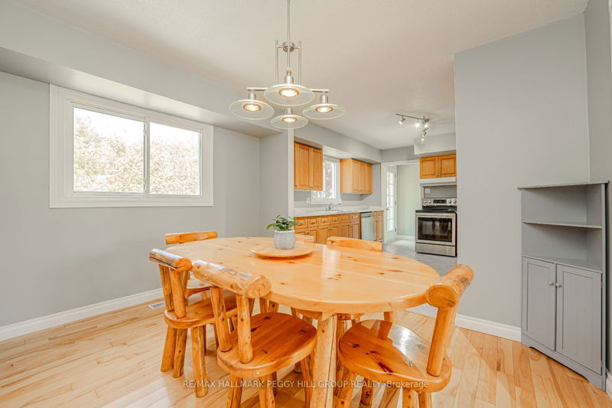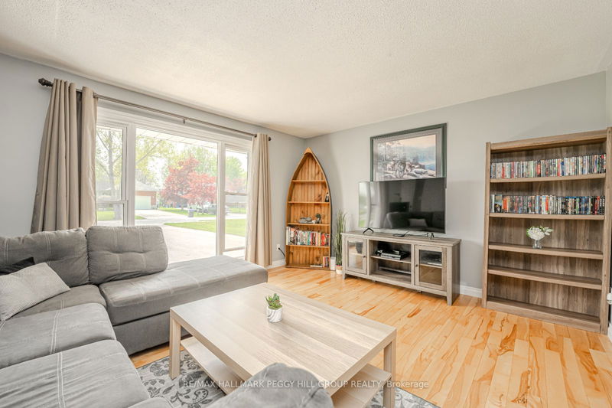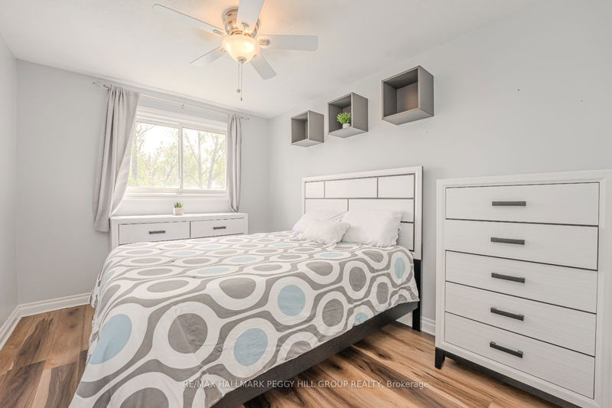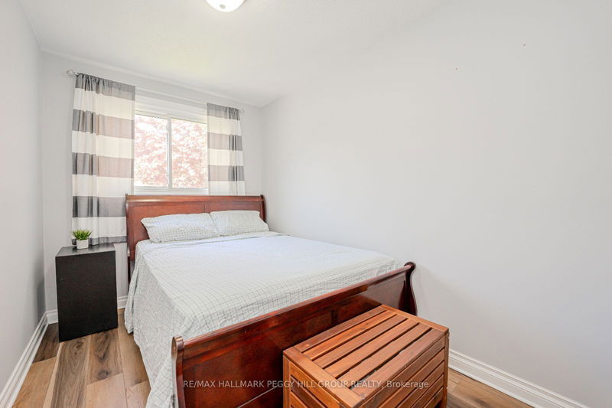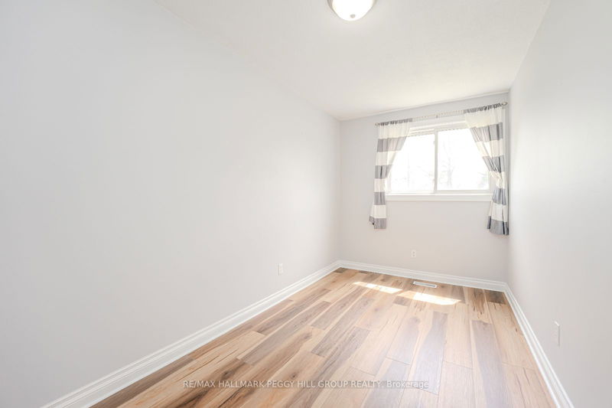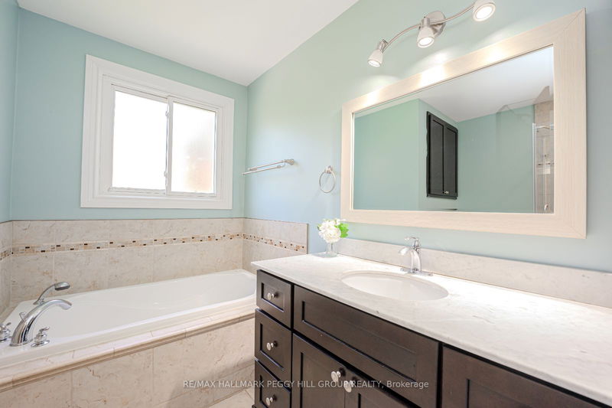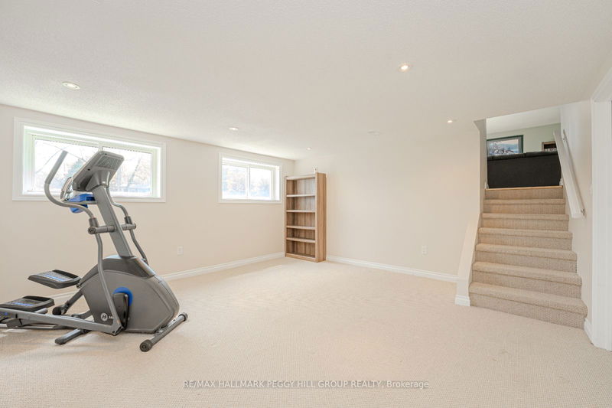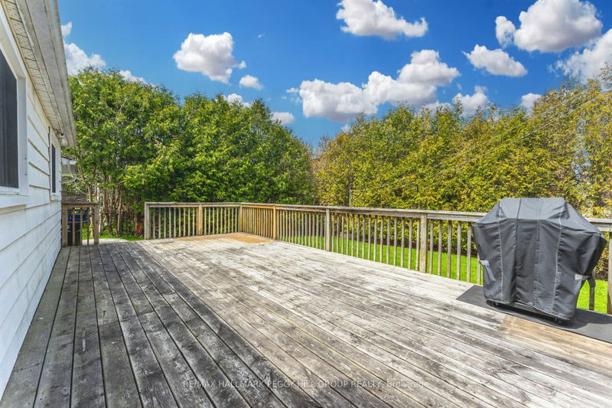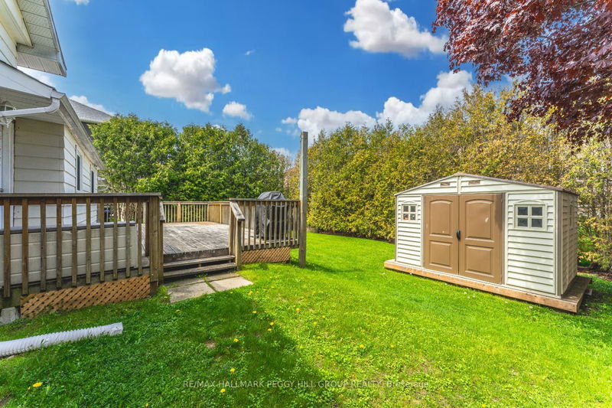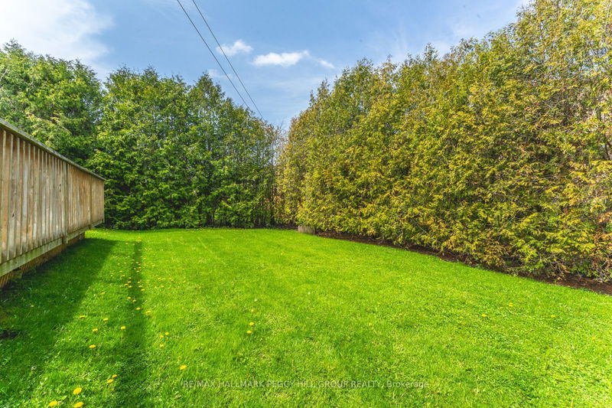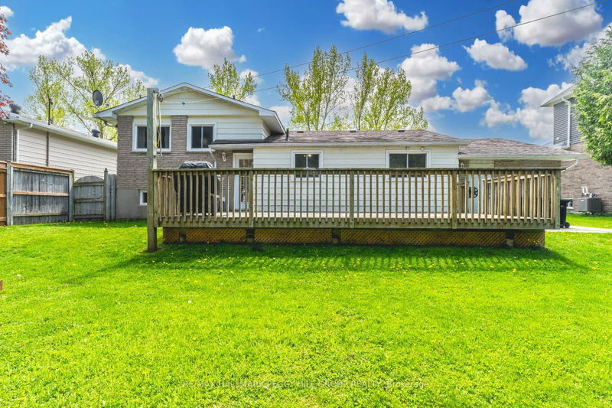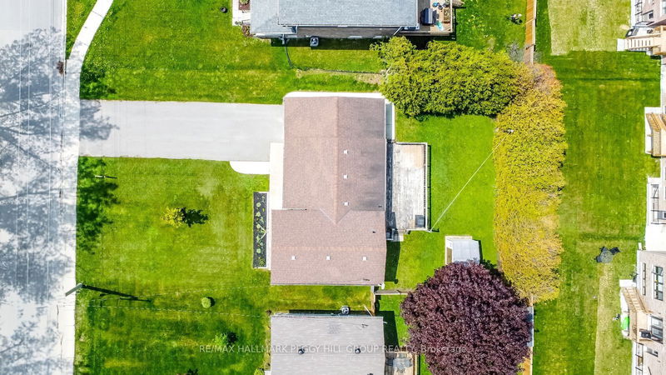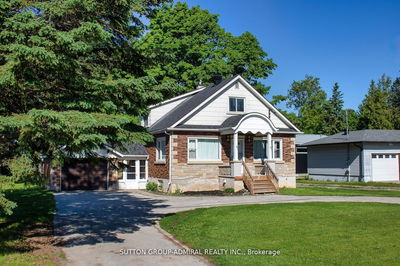CHARMING SPLIT-LEVEL HOME WITH WALKABLE AMENITIES, IMPECCABLE PRIDE OF OWNERSHIP, & MODERN UPGRADES! Nestled in a superb location near Collingwood, Wasaga Beach, Springwater, and Barrie, this split-level home offers convenient access just off Airport Road. Within walking distance, residents enjoy easy access to the grocery store, LCBO, Tim Hortons, and a local church. A short drive away takes you to Georgian Bay and Blue Mountain Ski Resort. The property boasts a generously sized 70 x 140 ft lot adorned with immaculate landscaping, mature trees, and a lush lawn, providing a picturesque setting. Pride of ownership is evident both inside and out, with a bright and airy interior offering a wonderful layout and gorgeous maple flooring throughout most of the main level. The spacious kitchen features tile flooring, a double stainless steel sink, ample cabinetry, and a walkout to the private backyard, which includes a spacious 26 x 14 ft deck perfect for entertaining and a convenient gas BBQ hookup. The three comfortable bedrooms offer easy-care flooring and large bedside windows, while the renovated main floor bathroom boasts a luxurious jet bath and separate shower. Additionally, the professionally finished rec room features look-out windows that flood the space with natural light. Numerous upgrades, including an updated electrical panel, furnace, central air, refreshed eaves and some fascia, electronic thermostat, security cameras, trim, handles, doors, garage door opener, and updated light fixtures and plugs, ensure modern comfort and convenience throughout the home! You wont want to miss out on this ideal #HomeToStay!
Property Features
- Date Listed: Monday, July 29, 2024
- Virtual Tour: View Virtual Tour for 213 Centre Street
- City: Clearview
- Neighborhood: Stayner
- Full Address: 213 Centre Street, Clearview, L0M 1S0, Ontario, Canada
- Kitchen: Main
- Living Room: Main
- Listing Brokerage: Re/Max Hallmark Peggy Hill Group Realty - Disclaimer: The information contained in this listing has not been verified by Re/Max Hallmark Peggy Hill Group Realty and should be verified by the buyer.

