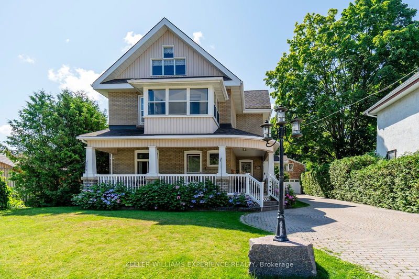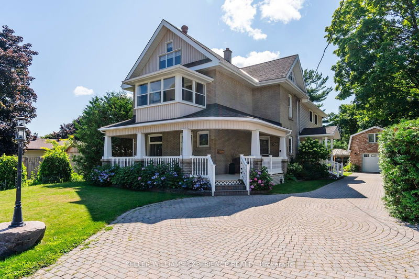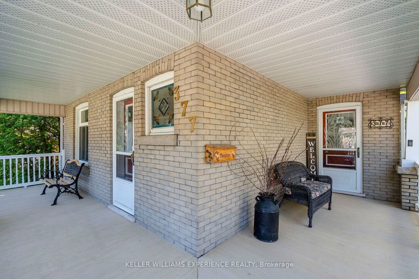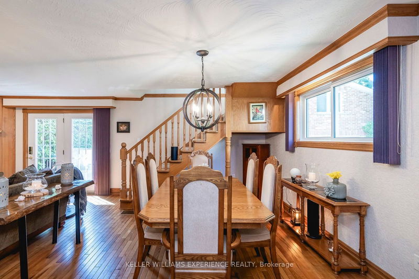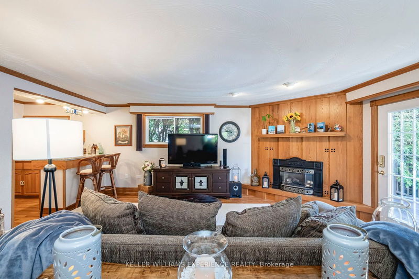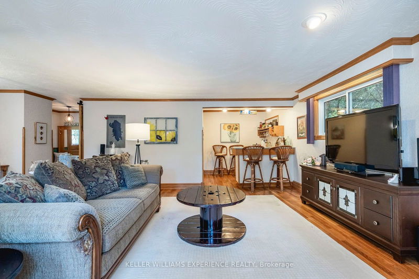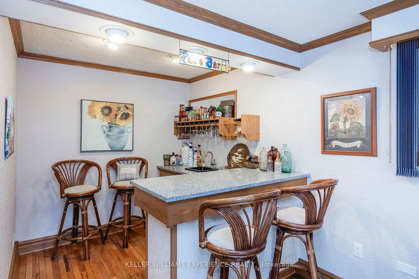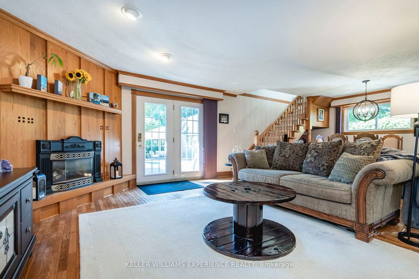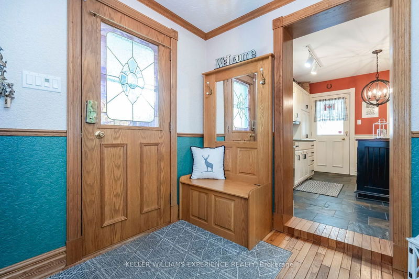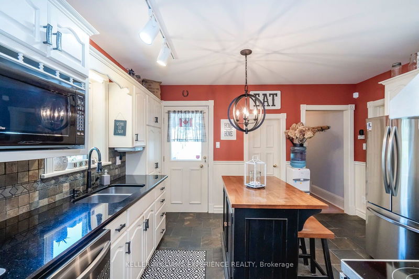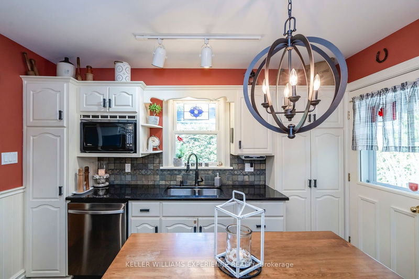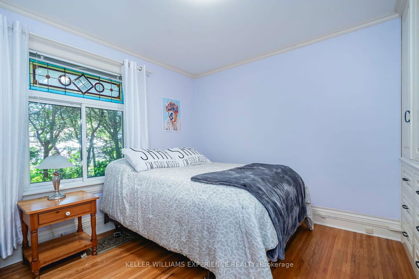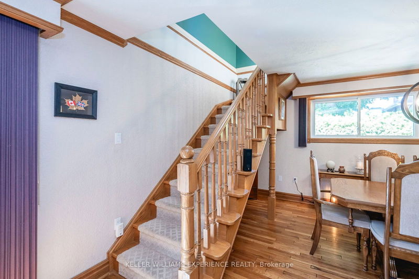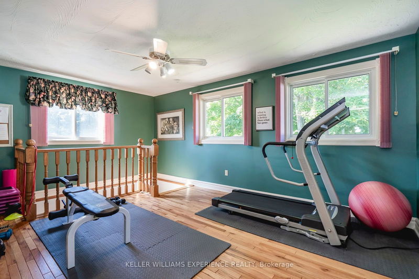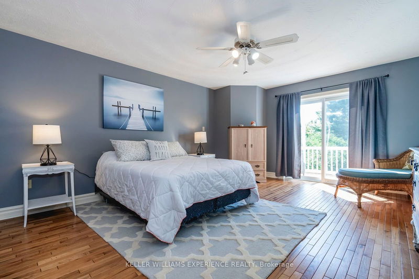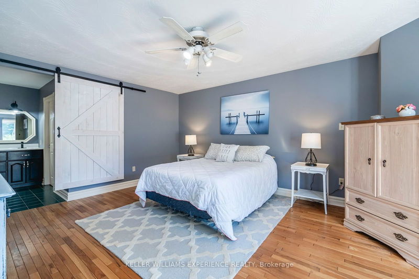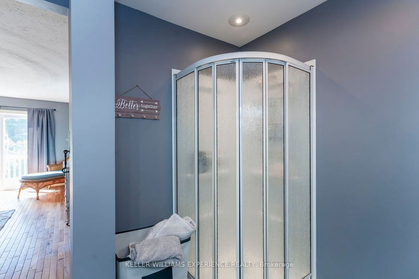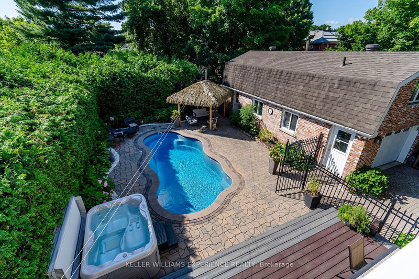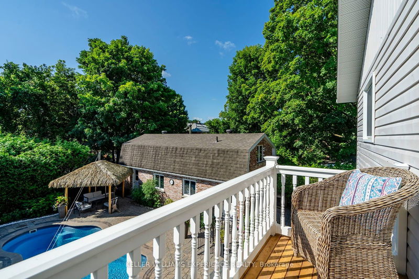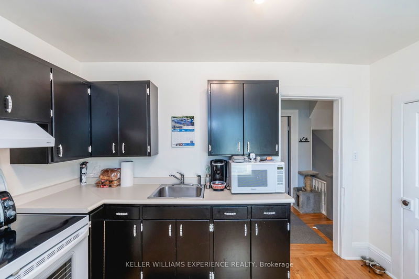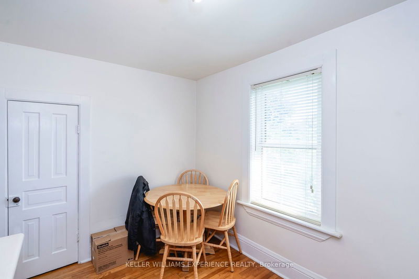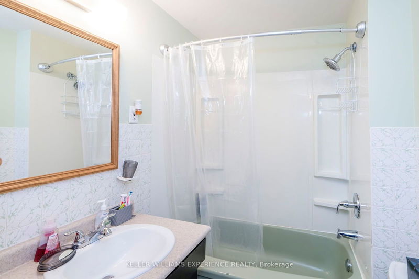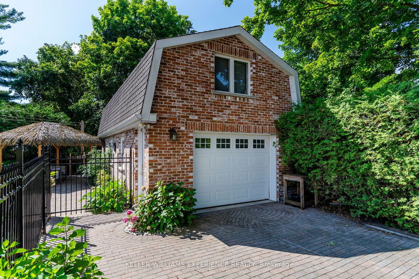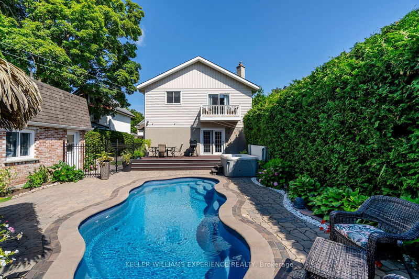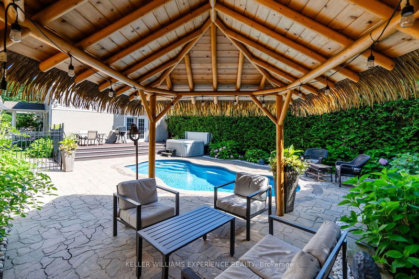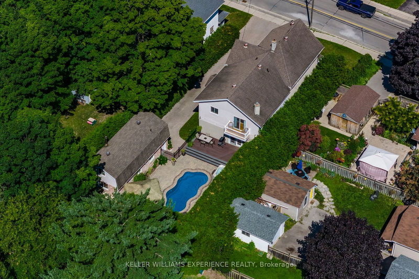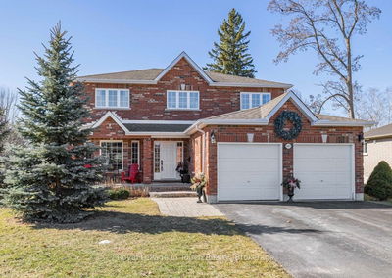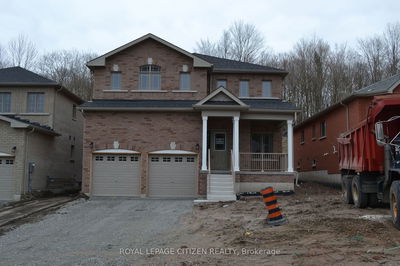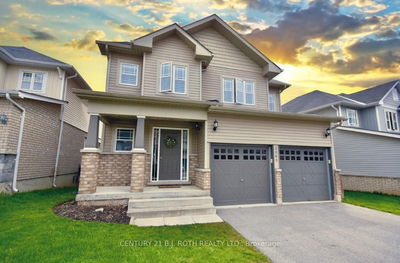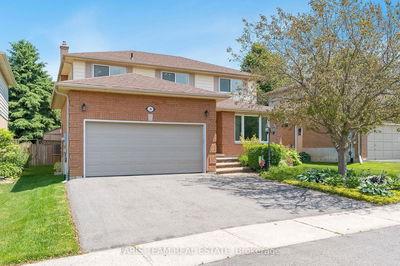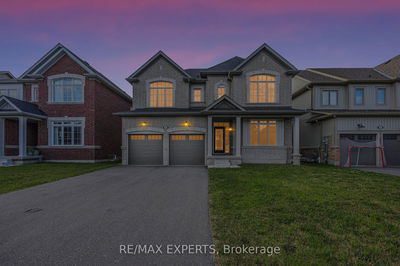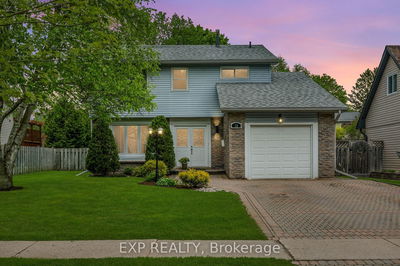Welcome to this Charming Century Home in the heart of Midland, featuring 4 bedrooms and 3 baths. You will love the updated kitchen with luxurious Granite countertops, newer appliances, Bruce Hardwood and Slate tile flooring. The main floor features 2 Large Bedrooms and a spacious living room, perfect for entertaining with a cozy gas fireplace and a convenient wet bar with walk-out to the back yard. The Second Level includes a True Adult Retreat with its own gym area, office space, Large Primary Bedroom, spacious walk-in closet, Ensuite Bath featuring double sinks and private balcony. The property includes an in-law or extra living space with separate entrance, complete with a full kitchen, living room, bedroom, sunroom, bathroom and a large attic space for storage, providing privacy and convenience for your guests, a rental space or extended family. This home has undergone over $100,000 in Backyard renovations, including the addition of a stunning 10x24 fiberglass insert pool with a brand new gas pool heater in 2024, Fully Landscaped Yard with Tiki Hut and brand-new Hot Tub in 2023.For those who need extra space for cars or hobbies, the separate 2 car heated garage with workshop also includes an upstairs loft space for storage. Ideal for both comfort and style, this home offers a blend of modern amenities and classic century-old charm. Don't miss the opportunity to make this beautifully maintained home yours!
Property Features
- Date Listed: Tuesday, July 30, 2024
- City: Midland
- Neighborhood: Midland
- Major Intersection: Russell St / Elizabeth St
- Full Address: 377 Elizabeth Street, Midland, L4R 1Z2, Ontario, Canada
- Living Room: Main
- Kitchen: Main
- Kitchen: Eat-In Kitchen
- Living Room: 2nd
- Listing Brokerage: Keller Williams Experience Realty - Disclaimer: The information contained in this listing has not been verified by Keller Williams Experience Realty and should be verified by the buyer.

