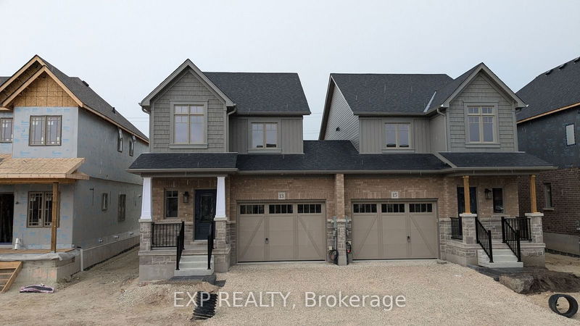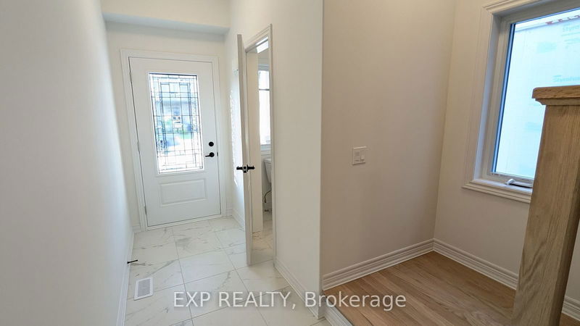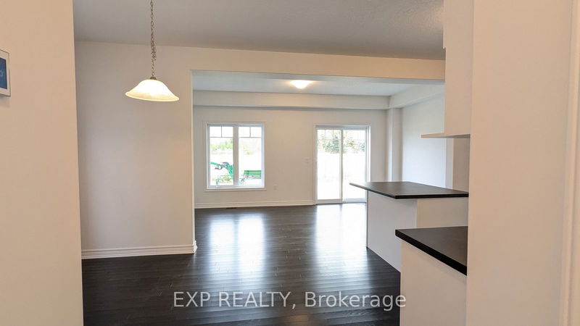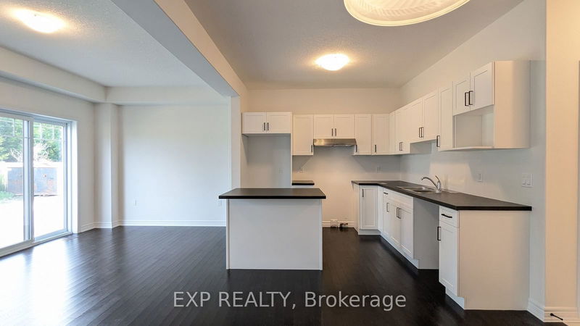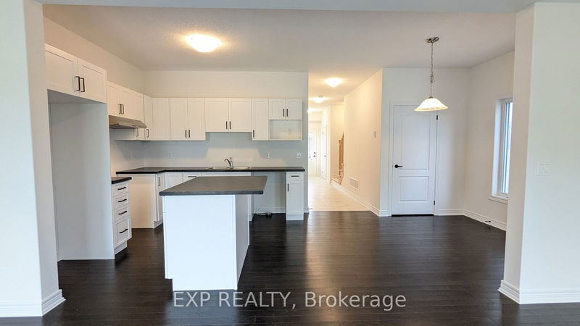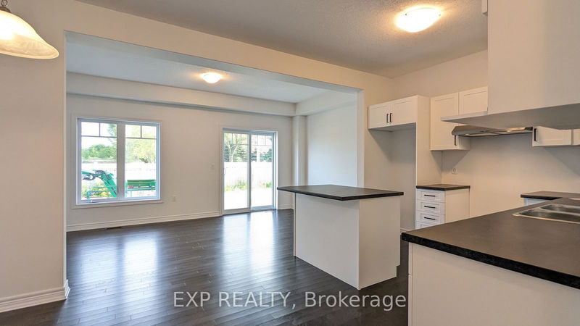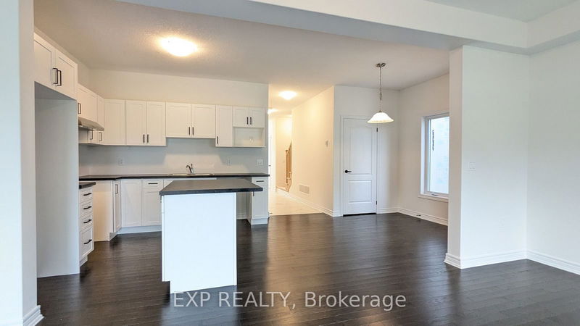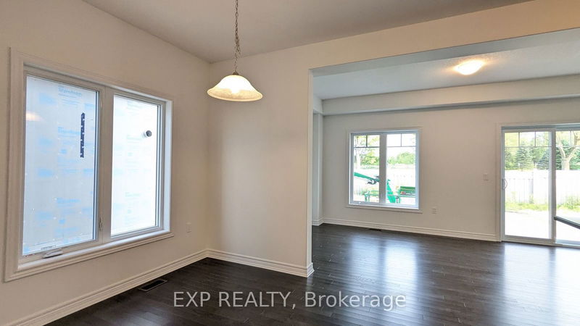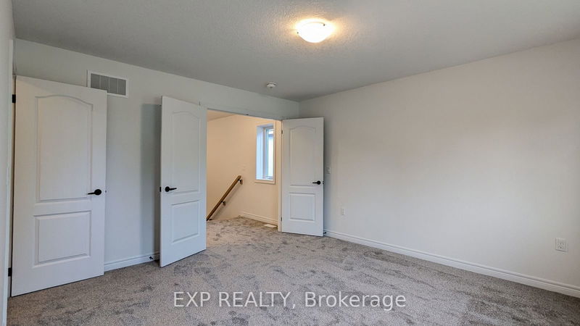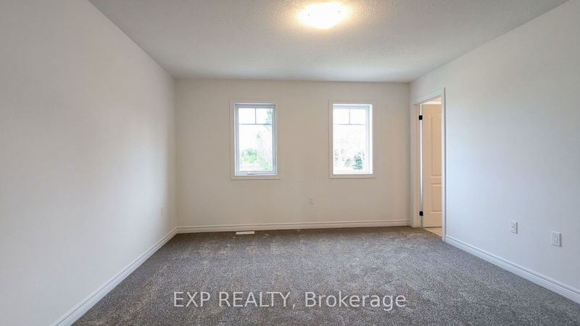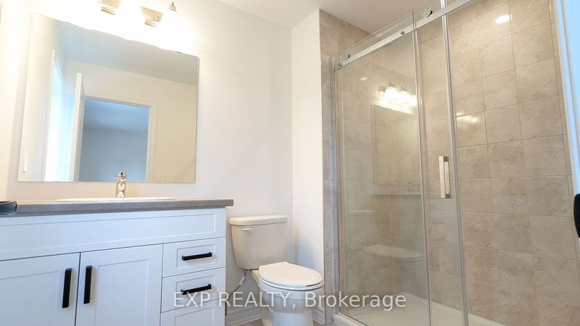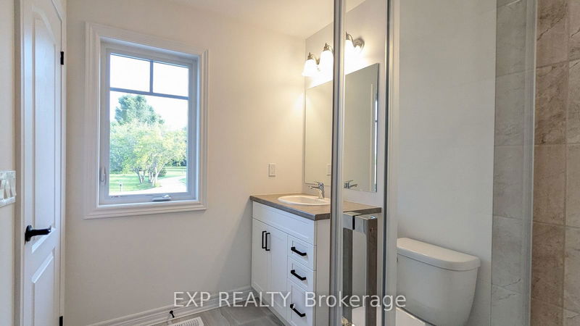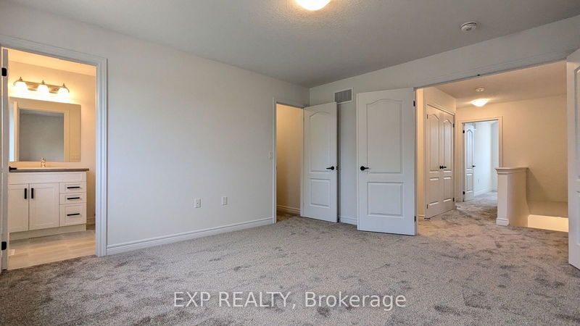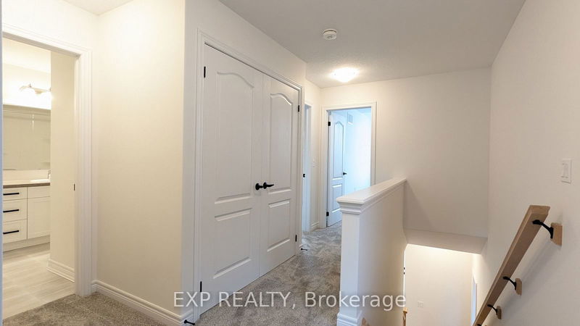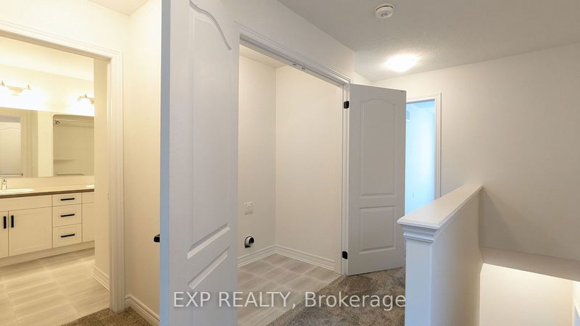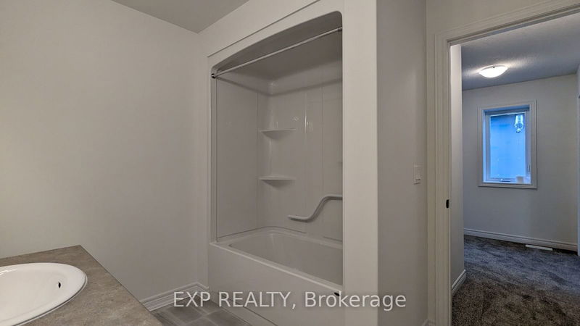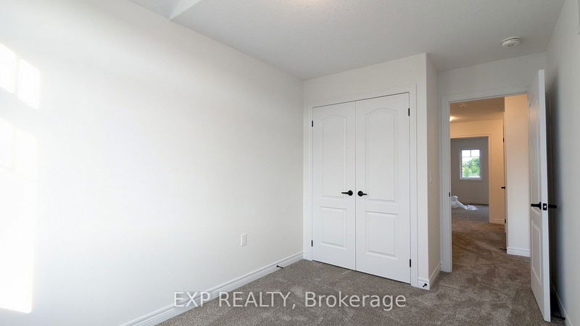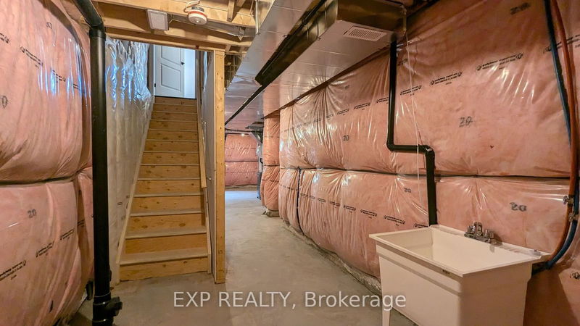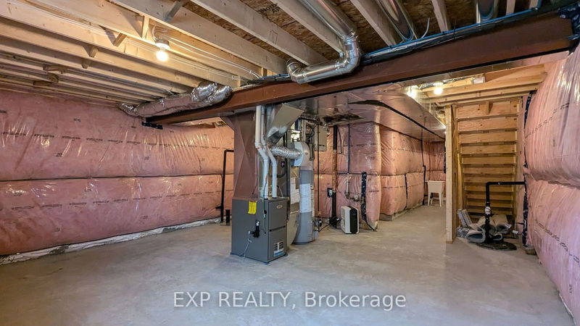Brand new executive long-term rental in Beautiful Summit View! This unique semi-detached is almost like living in a detached home and linked only at the garage. Enjoy privacy with no neighbors behind as well as a large 1.5-car garage with direct Access to the backyard & directly into the home. Loaded with quality upgrades; Large format Carrera marble style tile in the foyer and powder room, rich hardwood throughout the open concept kitchen, dining and living room, stainless steel appliances, and kitchen backsplash along with a stained oak hardwood staircase complete this main level with a clean and sophisticated feel. Upstairs you'll find a large primary bedroom with french door entry, a large walk-in closet and an upgraded 3pc ensuite with glass shower! Two ample-sized guest bedrooms both featuring a double closets and one with a vaulted ceiling make a great combo for office space as well. Don't forget about the ultra-convenient 2nd-floor laundry and upgraded 5pc main bathroom as well! This functional & popular floor Plan Is Ideal For Everyone, from working professionals to Budding Families or second home enthusiasts. You'll Love the 9ft ceilings on the Main floor You'll be just in time for the brand-new 2-acre park coming soon to the community, all while enjoying the serene outdoor 4 Season lifestyle Collingwood is Revered for. Just minutes to downtown and all the shopping & dining amenities you'll ever need while enjoying a quiet quality neighborhood. Staircase to be stained as well as a backsplash, appliances, garage door opener and blinds will be provided. Landlord to provide snow removal in winter. Immediate possession is available.
Property Features
- Date Listed: Wednesday, July 31, 2024
- City: Collingwood
- Neighborhood: Collingwood
- Full Address: 13 Shipley Avenue, Collingwood, L9Y 5M7, Ontario, Canada
- Kitchen: Centre Island, Stainless Steel Appl, Hardwood Floor
- Listing Brokerage: Exp Realty - Disclaimer: The information contained in this listing has not been verified by Exp Realty and should be verified by the buyer.

