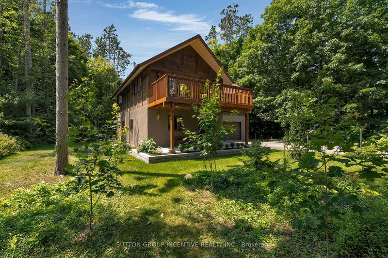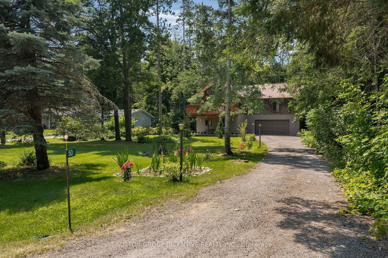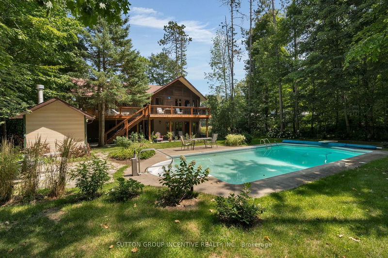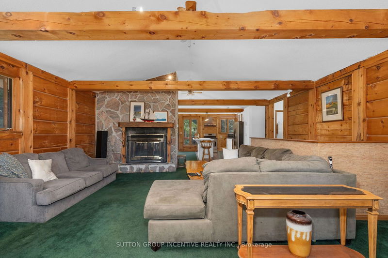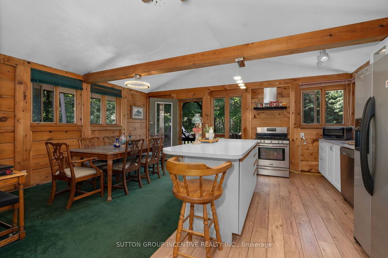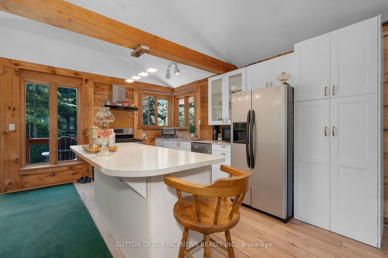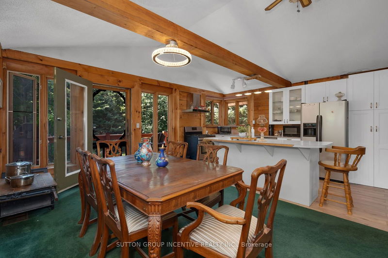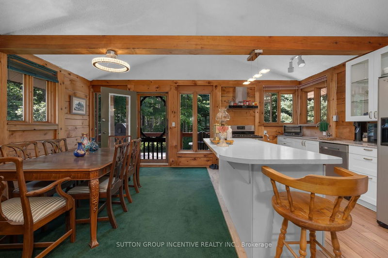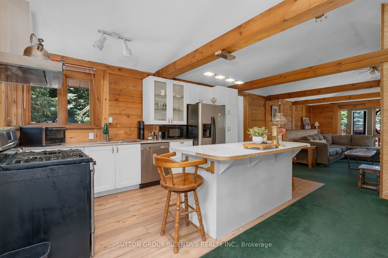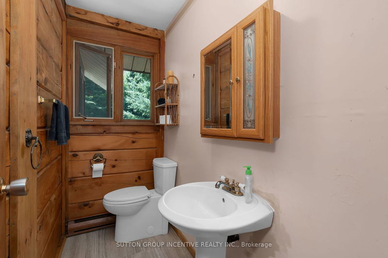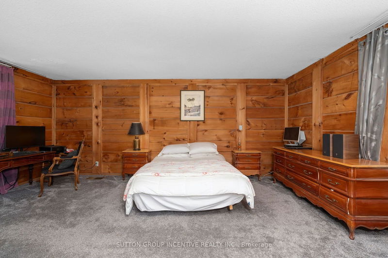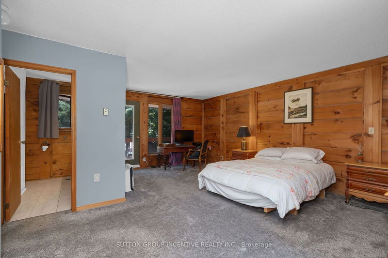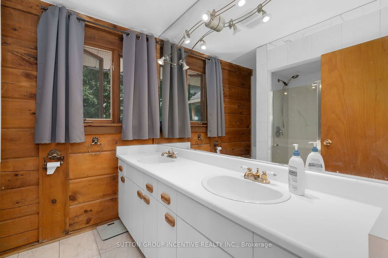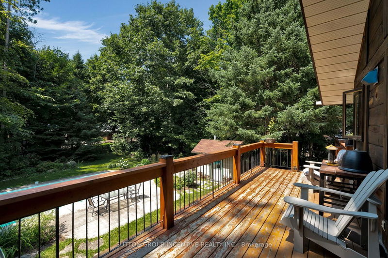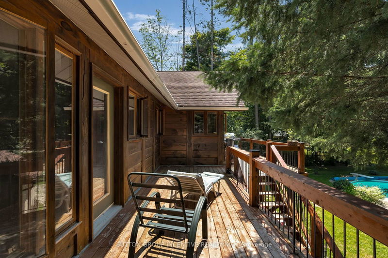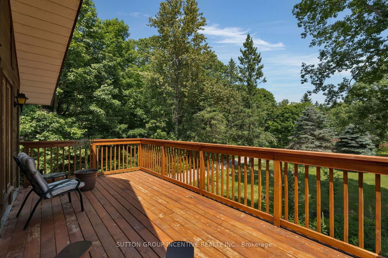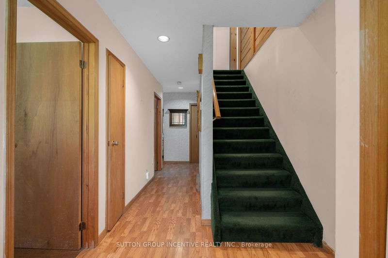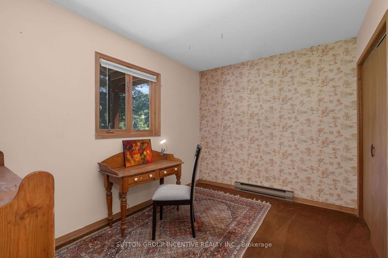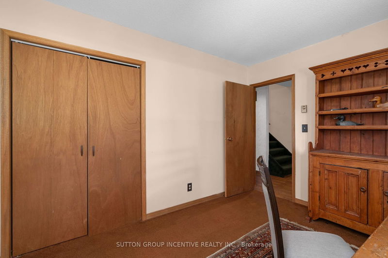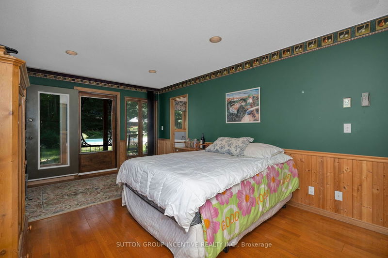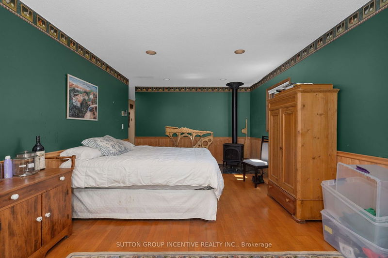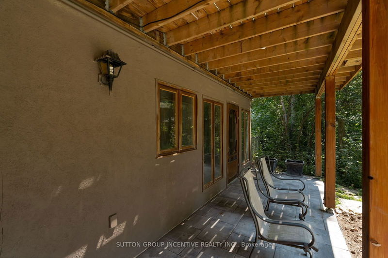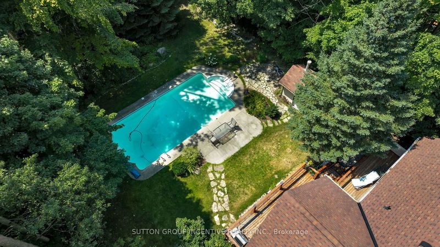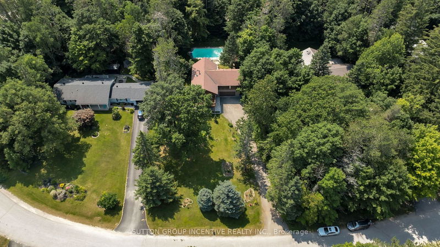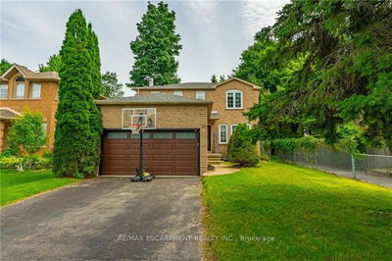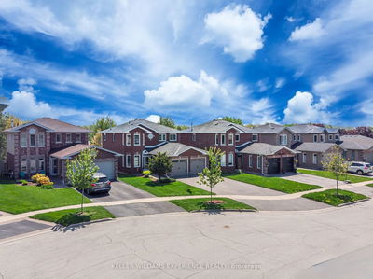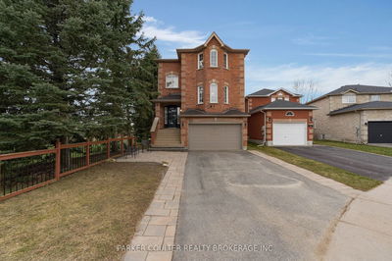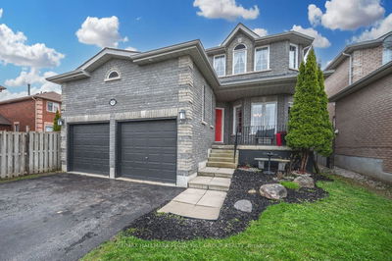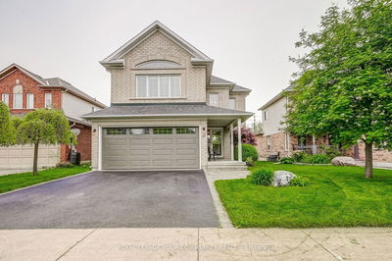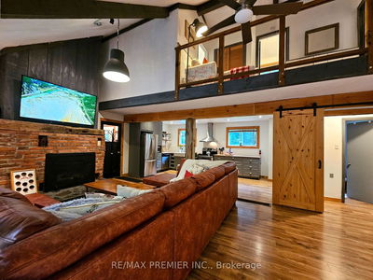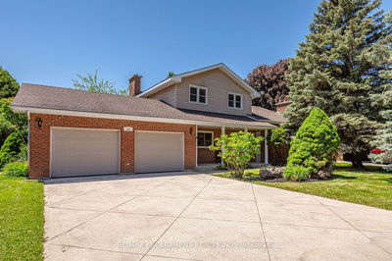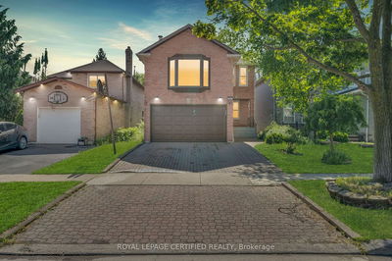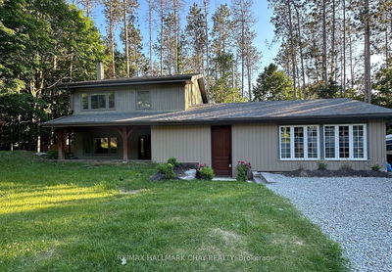Discover rustic charm in the heart of Horseshoe Valley with this one-of-a-kind 3 bedroom log home. Perfectly nestled on an expansive lot adorned with towering trees, vibrant gardens, and a refreshing 18' x 34' saltwater pool. This unique property is ideal for year-round living or a cozy weekend getaway. The home's bright windows flood the space with natural light, highlighting the rustic wood beams that create an ambiance of cozy, casual living. Imagine unwinding in the living room by the inviting stone fireplace after a day of hiking, biking, or skiing. Step out onto the front deck and soak in the serene atmosphere of this quiet neighborhood. The updated kitchen with new floors and cabinets features stainless steel appliances including a gas range, and provides easy access to the back deck, just steps away from the saltwater pool and lush backyard. The primary bedroom, complete with an ensuite and walk-in closet, offers access to the upper back deck a perfect spot for enjoying your morning coffee or an afternoon siesta. The main level presents two bedrooms and a spacious family room with gas stove and washroom has direct access to the backyard, lower stone patio, and pool. A long driveway ensures ample parking for guests, complemented by a convenient double-car garage. 50 Cathedral Pines Rd is within walking distance of the brand-new public school and recreation center, currently being built. The 4th line park is complete with tennis and pickleball courts, a basketball court, skating rink and a children's play area. Enjoy walking, biking and hiking trails! Proximity to Horseshoe Resort promises endless outdoor adventures, while the Vetta Nordic Spa, grocery store and local restaurants are just a short drive away. This picturesque home offers a perfect blend of rustic charm and modern amenities, inviting you to experience all the beauty and adventure Horseshoe Valley has to offer.
Property Features
- Date Listed: Thursday, August 01, 2024
- Virtual Tour: View Virtual Tour for 50 Cathedral Pines Road
- City: Oro-Medonte
- Neighborhood: Horseshoe Valley
- Major Intersection: Horseshoe Valley Rd/Cathedral
- Full Address: 50 Cathedral Pines Road, Oro-Medonte, L4M 4Y8, Ontario, Canada
- Family Room: Main
- Kitchen: 2nd
- Living Room: 2nd
- Listing Brokerage: Sutton Group Incentive Realty Inc. - Disclaimer: The information contained in this listing has not been verified by Sutton Group Incentive Realty Inc. and should be verified by the buyer.


