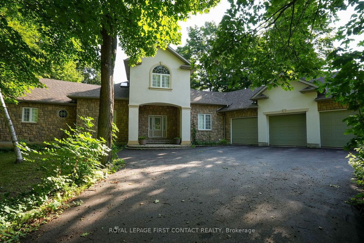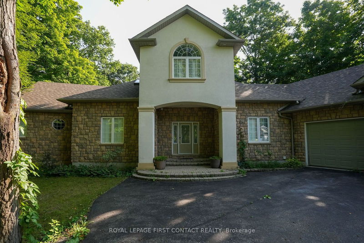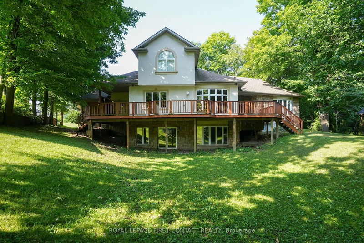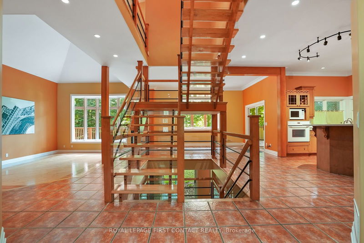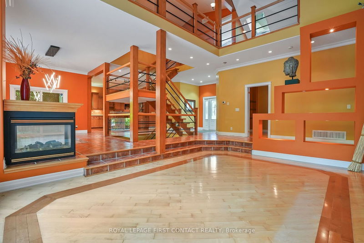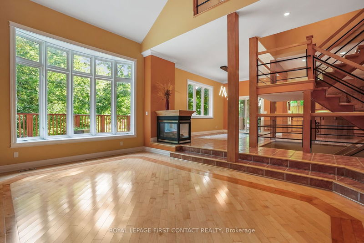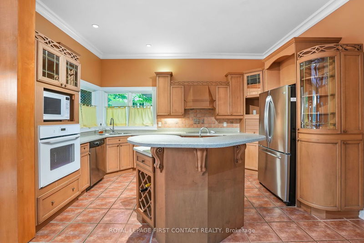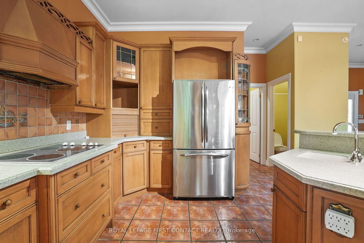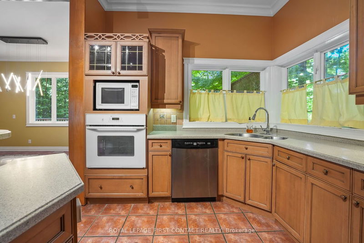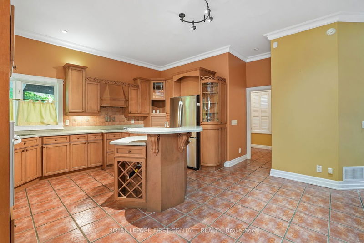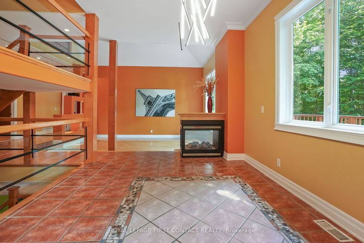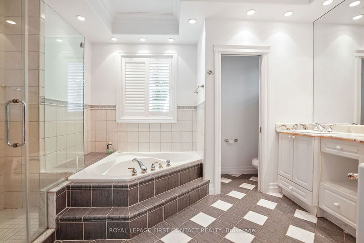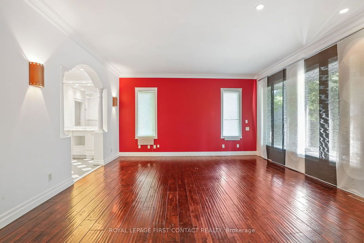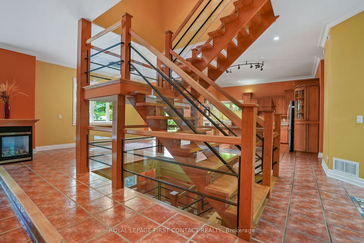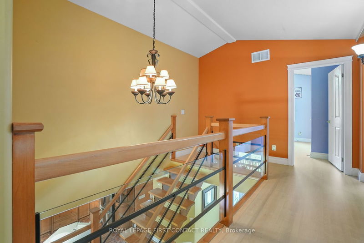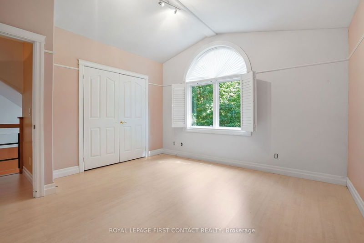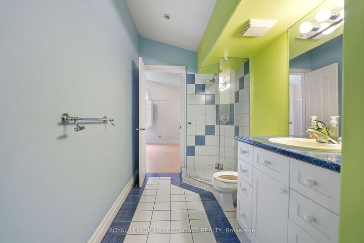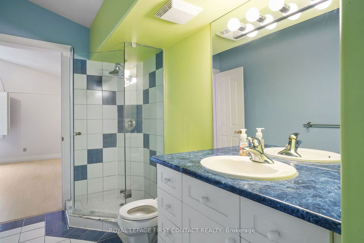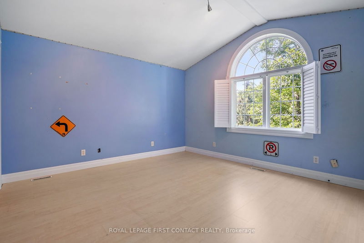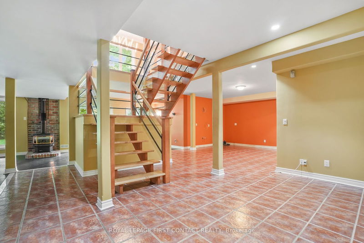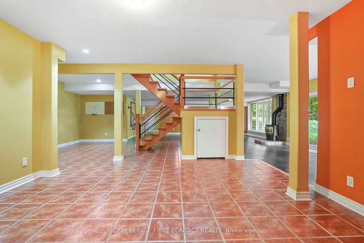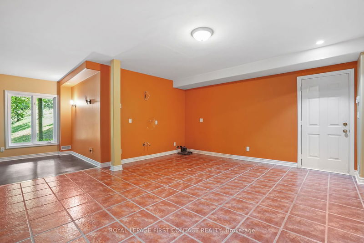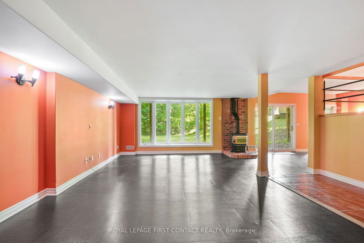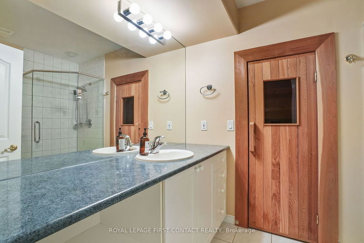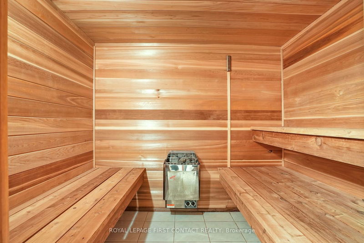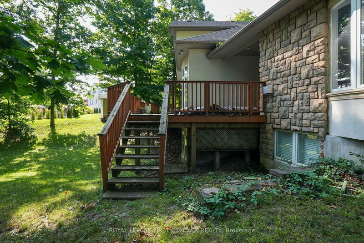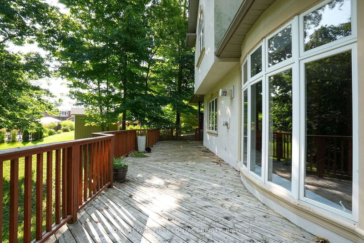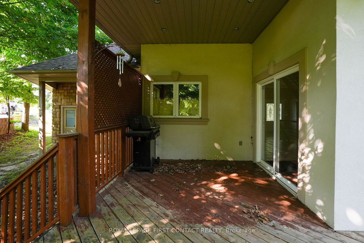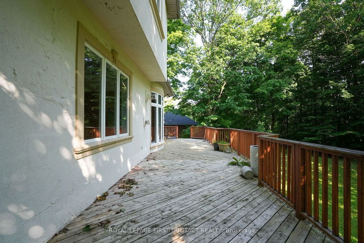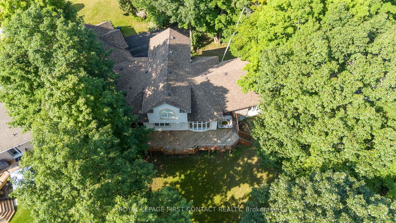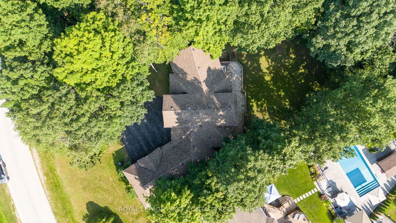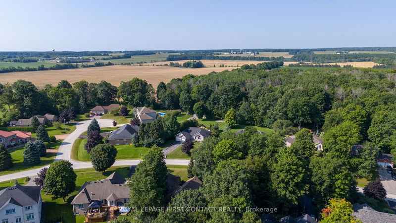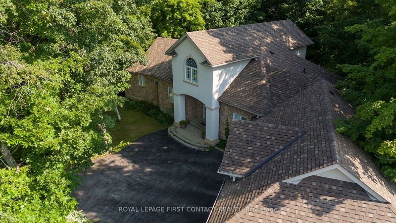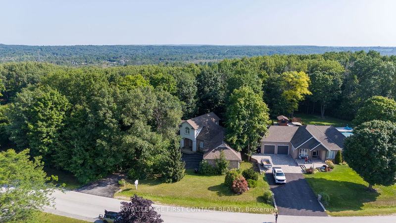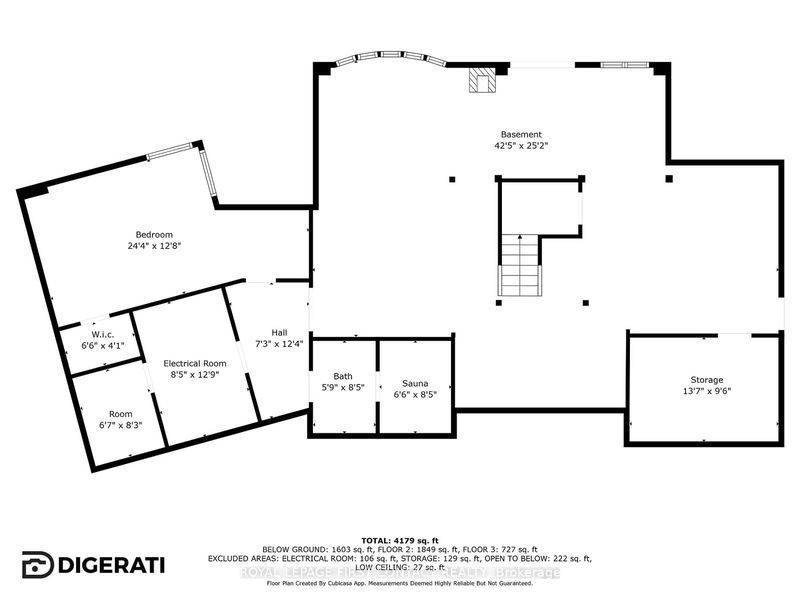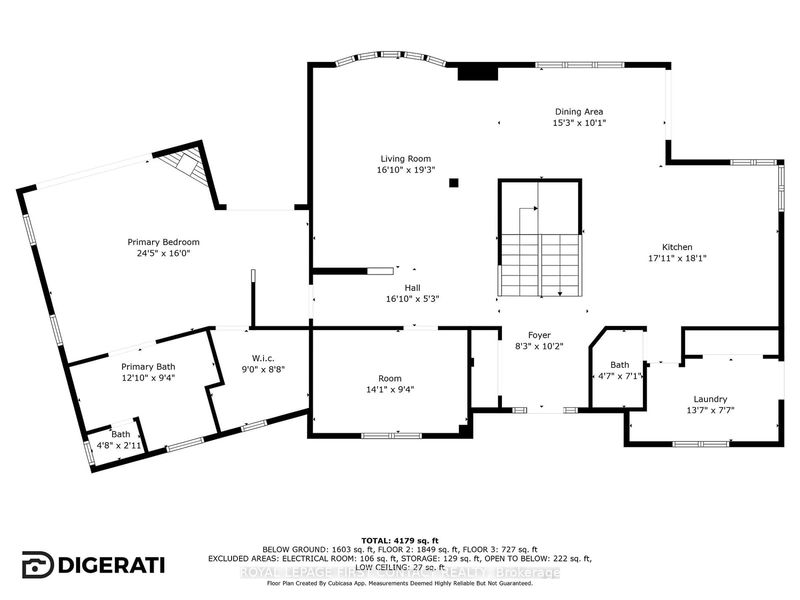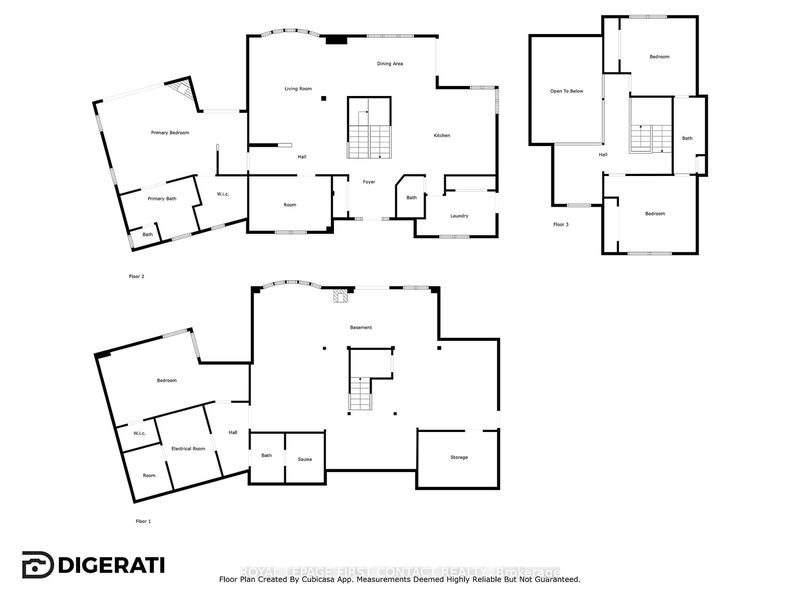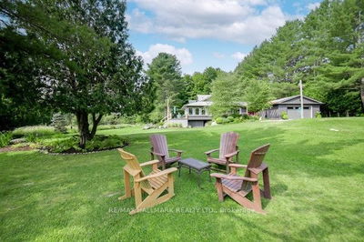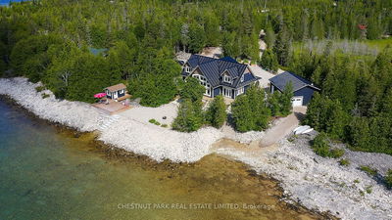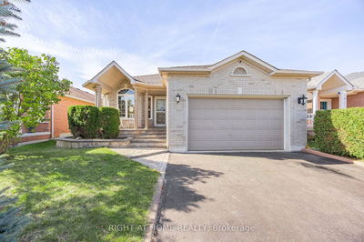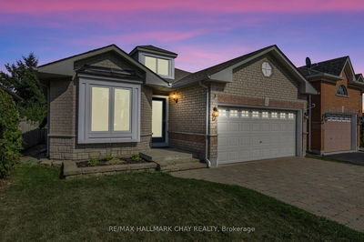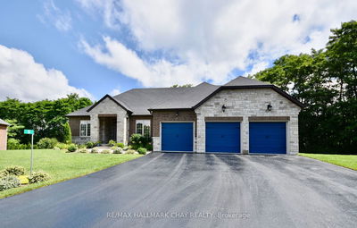Welcome to the exclusive community of Carson Ridge Estates, Midhurst! This neighbourhood boasts sophisticated homes on generous lots with manicured yards. The picturesque setting makes it a highly desirable area to be apart of, inviting you to call this community home. This gorgeous home showcases an attractive blend of classic stone & stucco, and the o'sized 3-car garage and vast driveway provides ample space for everyone & everything. Enjoy the tranquility of a private treed lot and entertain on a large deck, perfect for gatherings. Be captivated by the open-concept main floor featuring 10ft ceilings, allowing for a seamless flow of space. A custom wood and glass staircase, vaulted and cathedral ceilings, and crown moldings add a touch of grandeur. Revel in the abundance of natural light complemented by California shutters, creating a bright and inviting atmosphere. Discover a sunken living room, extra cozy 3 sided gas fireplace, a main floor primary oasis (including it's own walkout to deck/hottub area, fireplace, 5piece ensuite complete jacuzzi &glass shower, huge walk in closet), and the convenience of main-floor laundry. Fitting all of your family & friends into the open kitchen & dining space for holidays & get togethers is a piece of cake. Upstairs, find two family bedrooms, a Jack and Jill bathroom, and a fun bonus second-floor family room to be enjoyed by the kids or adults alike! The walkout basement is a true entertainment haven with a wall of windows flooding the space with light. Enjoy tons of space including a games room, exercise room, and rec room with a gas fireplace, which makes it feel oh so inviting. The basement also features a private guest bedroom with a bathroom, complete with a sauna for added luxury. 29 Glenhuron is more than a home; with so much untapped potential still to explore, why not make it yours today? Close to golf & skiing!
Property Features
- Date Listed: Friday, August 02, 2024
- Virtual Tour: View Virtual Tour for 29 Glenhuron Drive
- City: Springwater
- Neighborhood: Midhurst
- Major Intersection: Carson Road to Glenhuron Drive
- Full Address: 29 Glenhuron Drive, Springwater, L4M 6T4, Ontario, Canada
- Kitchen: Main
- Living Room: Main
- Family Room: 2nd
- Listing Brokerage: Royal Lepage First Contact Realty - Disclaimer: The information contained in this listing has not been verified by Royal Lepage First Contact Realty and should be verified by the buyer.

