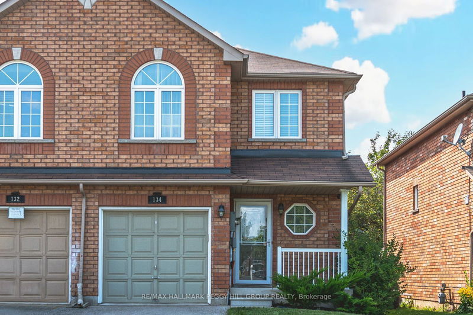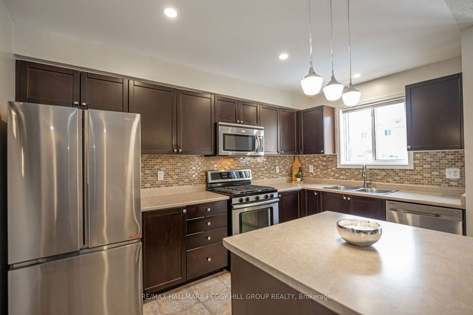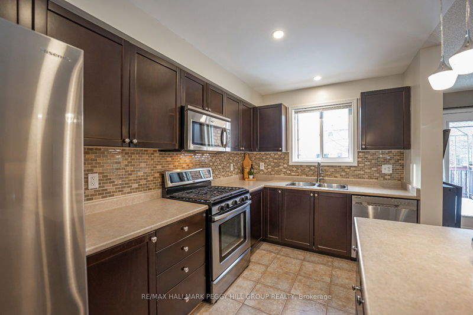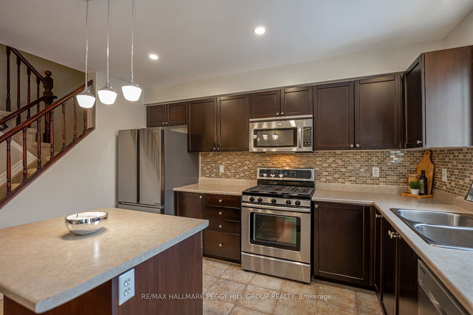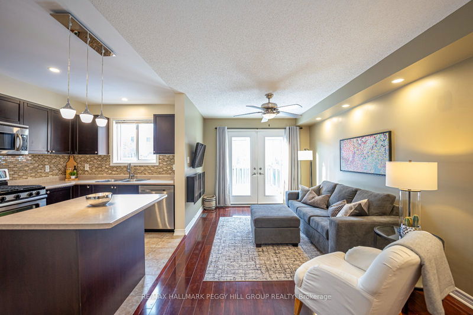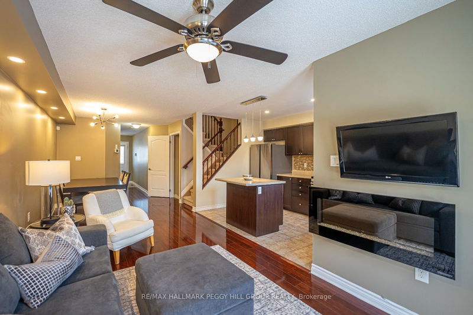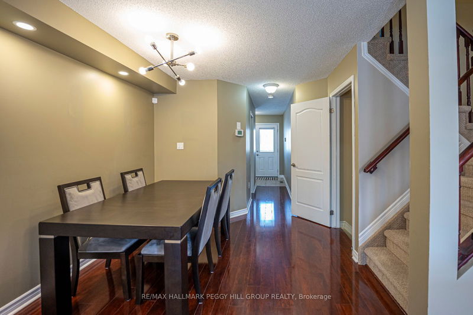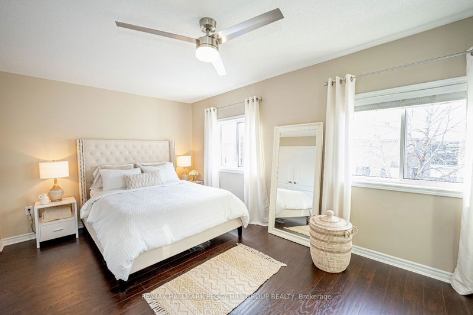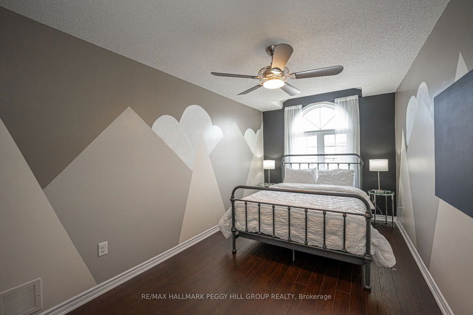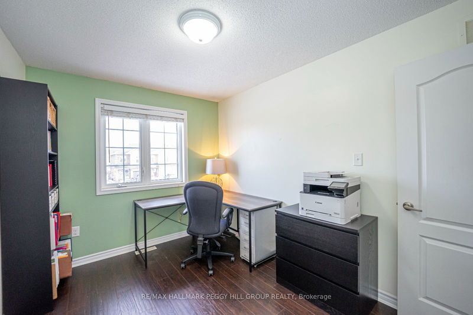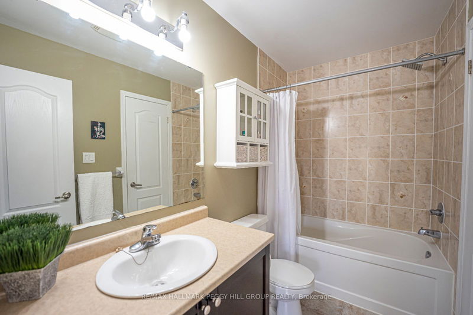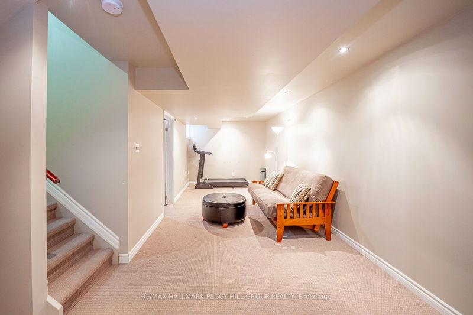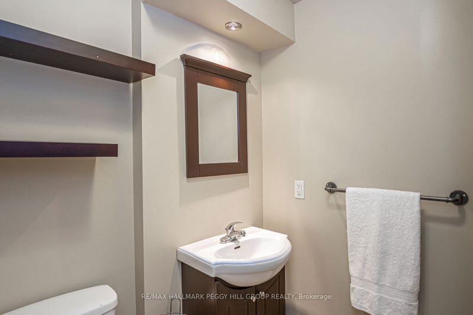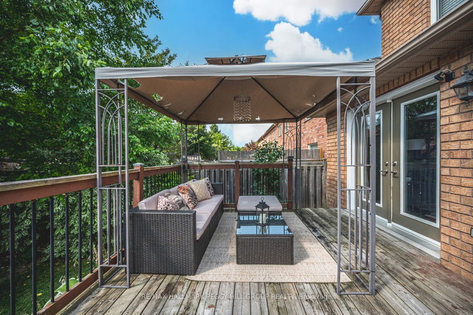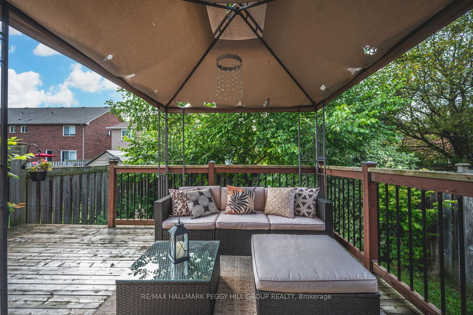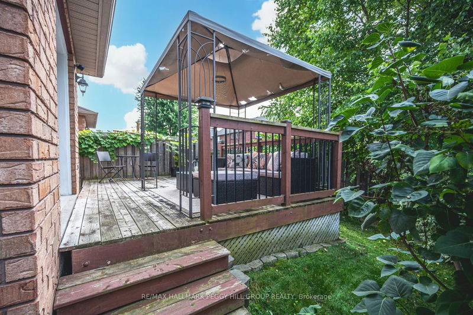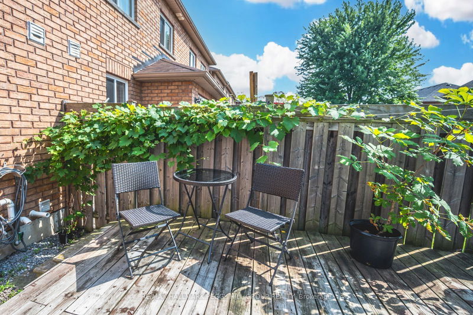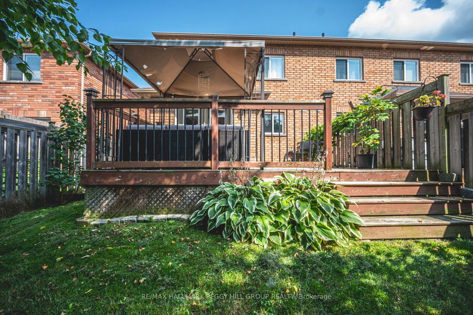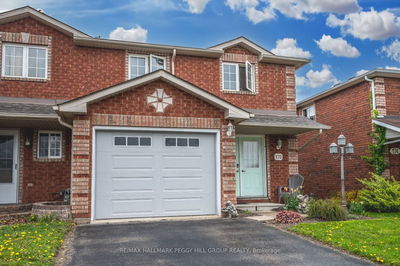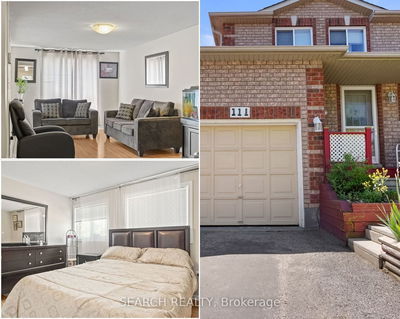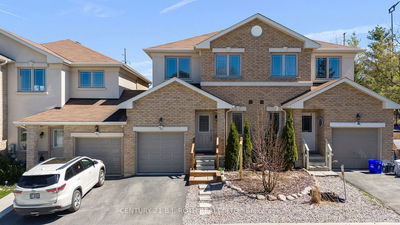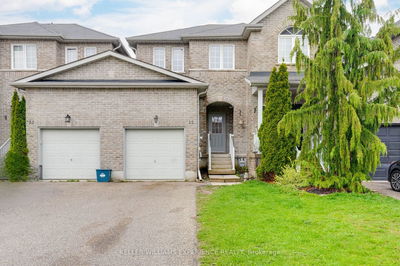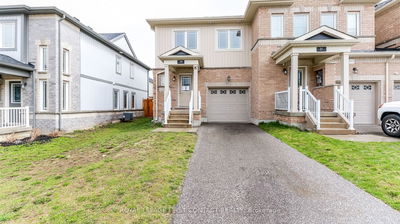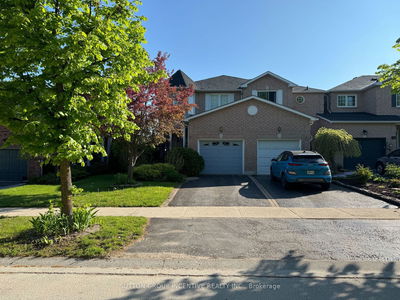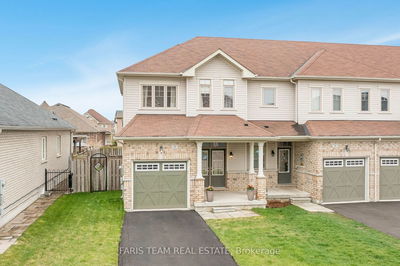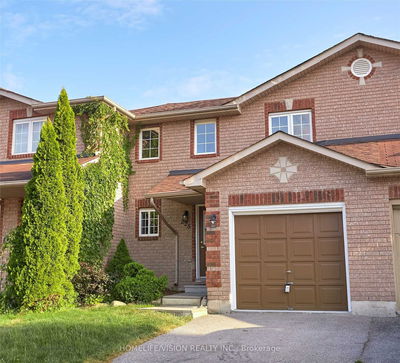IMMACULATE END UNIT TOWNHOME WITH UPGRADED FEATURES IN BARRIES EAST END! This well-maintained end-unit townhome in the sought-after East End location is your ticket to convenience and comfort. Just a stone's throw from Georgian College, RVH, and easy access to Highway 400, this home is perfectly positioned for modern living. Pull up to your new home and be greeted by a long driveway with ample space for 3+ cars no sidewalk here! Step inside to find a move-in ready, open-concept layout that boasts stunning hardwood floors and ambient pot lights. The living room, highlighted by a sleek linear fireplace and patio door walkout, is ideal for relaxing and entertaining. Cook up a storm in the upgraded kitchen with a gas stove, center island, and stainless steel appliances. Upstairs, you'll find laminate floors throughout the three spacious bedrooms, including a large primary bedroom. The finished basement offers a good-sized rec room for family gatherings or a cozy movie night. Enjoy the large deck in the fully fenced, private backyard a haven for outdoor fun and relaxation, complete with a convenient side gate. Check out this #HomeToStay for yourself!
Property Features
- Date Listed: Friday, August 02, 2024
- City: Barrie
- Neighborhood: Georgian Drive
- Major Intersection: Cheltenham Rd/Sydenham Wells
- Full Address: 134 Sydenham Wells, Barrie, L4M 6T3, Ontario, Canada
- Kitchen: Open Concept, Tile Floor
- Living Room: Combined W/Dining, Open Concept, W/O To Deck
- Listing Brokerage: Re/Max Hallmark Peggy Hill Group Realty - Disclaimer: The information contained in this listing has not been verified by Re/Max Hallmark Peggy Hill Group Realty and should be verified by the buyer.

