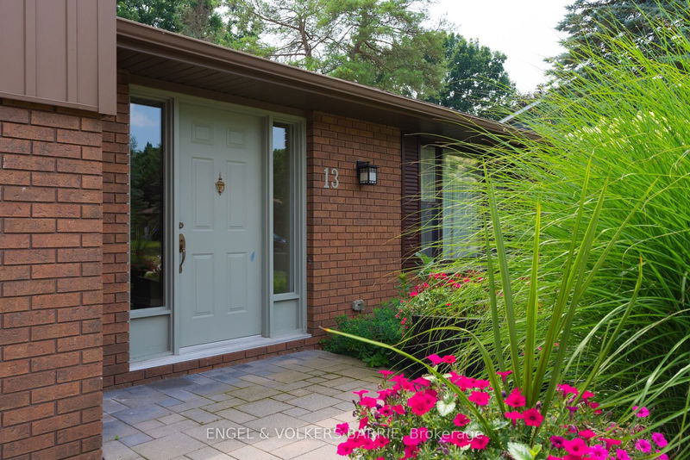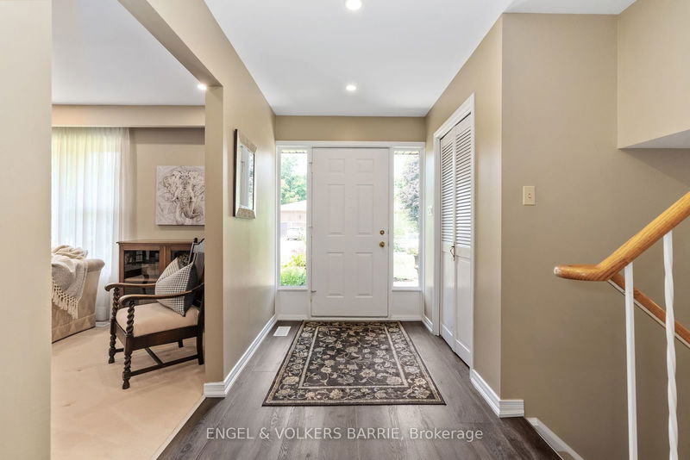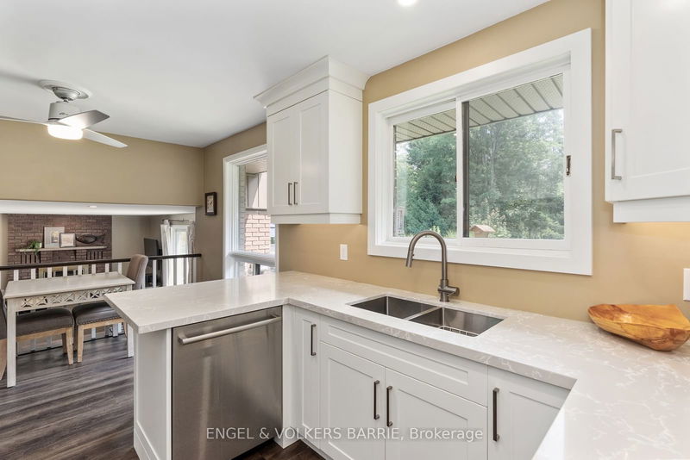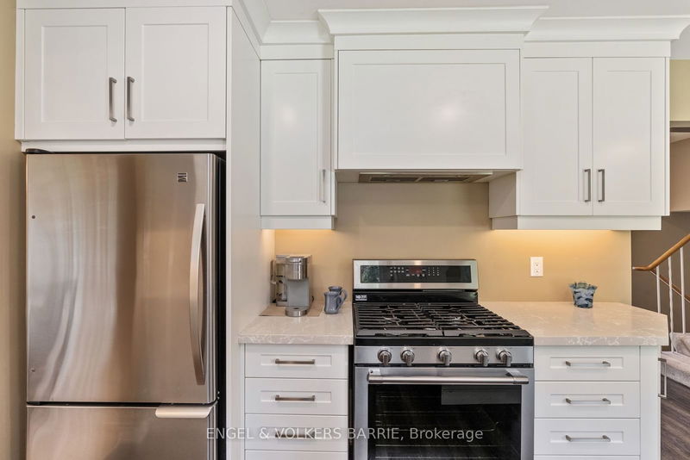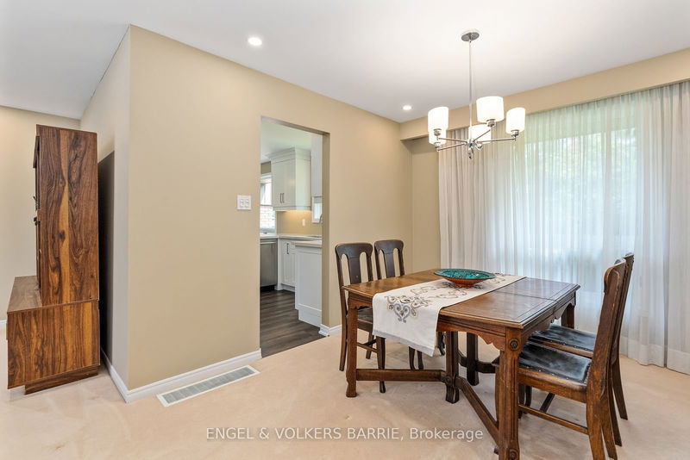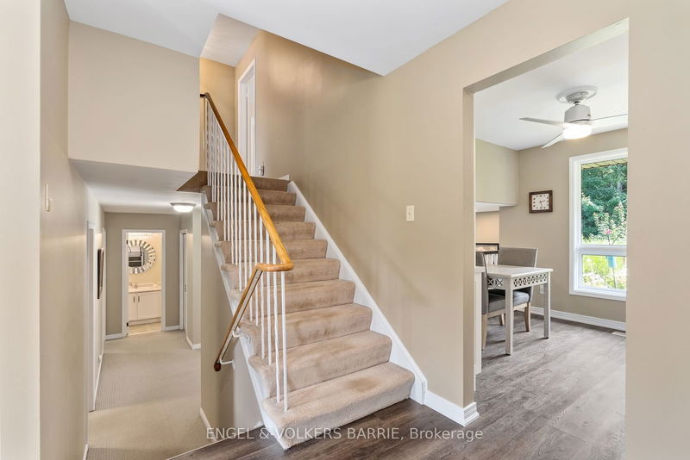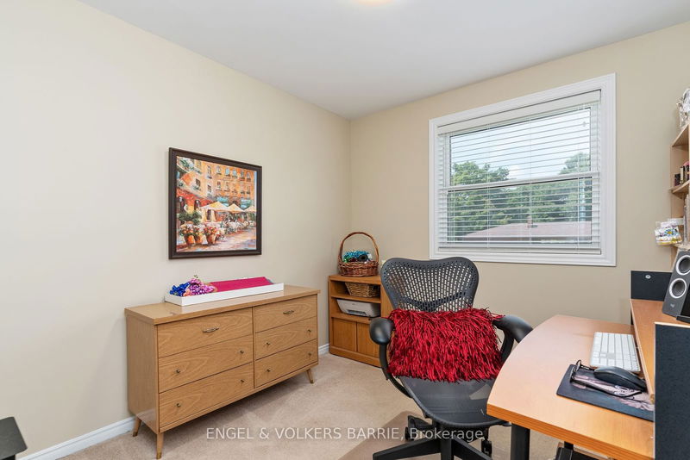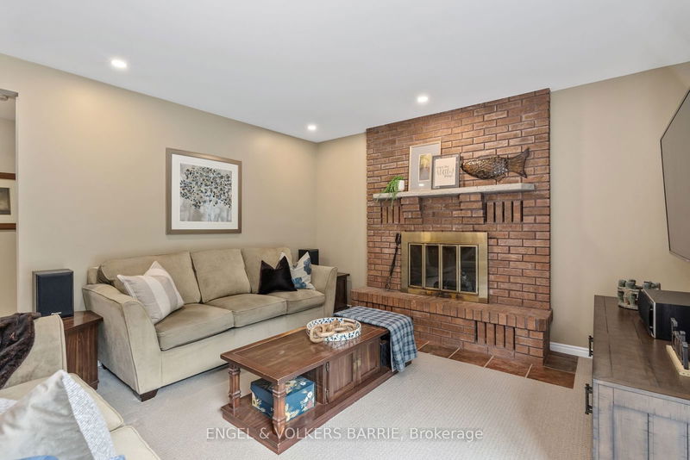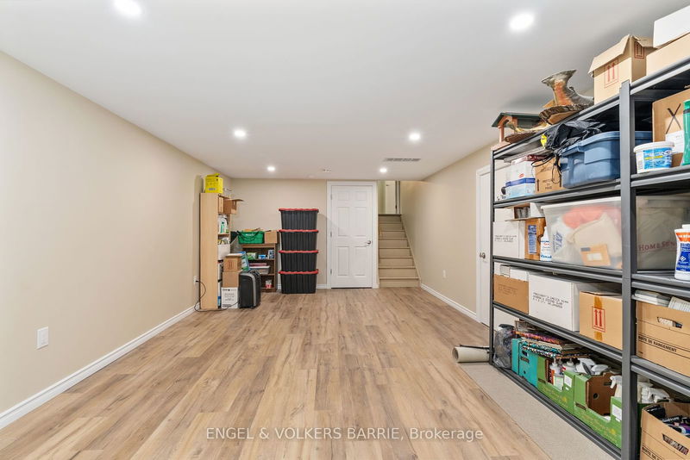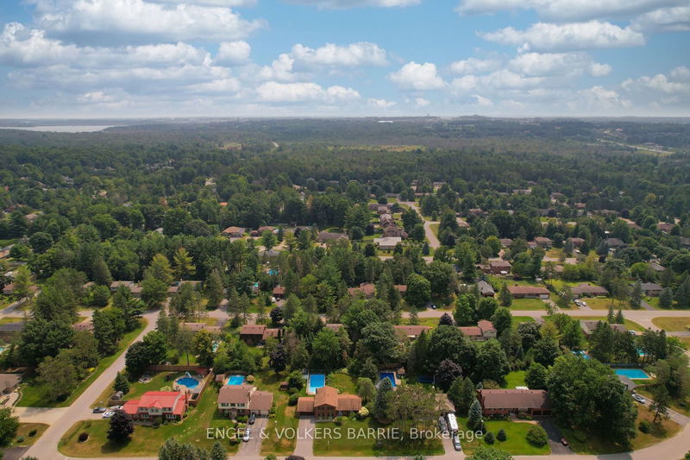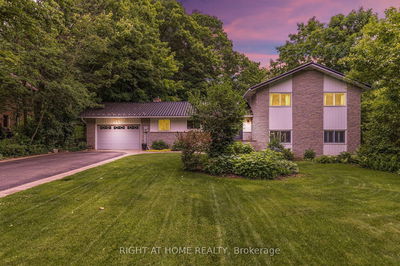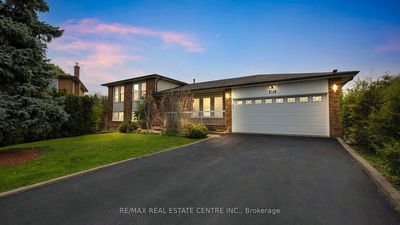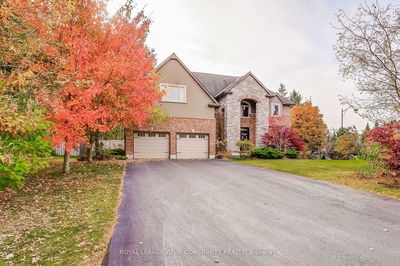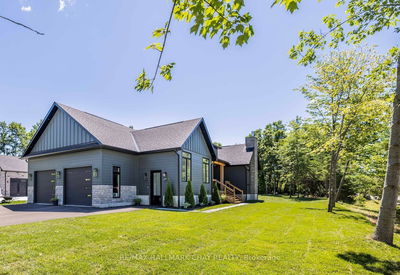Nestled on a family-friendly crescent with virtually no traffic, this Midhurst home is the one you've been searching for. The backyard is a private oasis, featuring an 18x36 ft in-ground pool surrounded by beautiful landscaping and a tree-lined backdrop, providing amazing privacy. This spacious sidesplit home is designed for family living, offering multiple areas for everyone to enjoy. With 4 bedrooms above grade3 on the upper split and 1 on the main levelthere's plenty of room for everyone. The primary bedroom is a true retreat, boasting a full ensuite and a walk-in closet. The heart of the home, the newly renovated modern kitchen, shines with quartz counters and is ready for family meals and entertaining. And with both separate living and family room spaces, you will have all the space your family needs. Wait, you need more? Ok, the newly finished basement rec room and additional bonus room provide extra space for a cozy movie night, hobbies, and extra storage. The garage features inside entry to a convenient mudroom/laundry room, making everyday life a breeze. And don't miss the built-in irrigation system, helping you maintain a healthy lawn with ease. This home is a rare find, offering privacy, space, and modern amenitiesall in an unbeatable location. Don't miss your chance to see it for yourself!
Property Features
- Date Listed: Friday, August 02, 2024
- Virtual Tour: View Virtual Tour for 13 Cardinal Crescent
- City: Springwater
- Neighborhood: Midhurst
- Major Intersection: St Vincent > Cedar Creek > Willow Landing > Cardinal
- Full Address: 13 Cardinal Crescent, Springwater, L9X 0R1, Ontario, Canada
- Living Room: 2nd
- Kitchen: Eat-In Kitchen
- Family Room: Main
- Listing Brokerage: Engel & Volkers Barrie - Disclaimer: The information contained in this listing has not been verified by Engel & Volkers Barrie and should be verified by the buyer.



