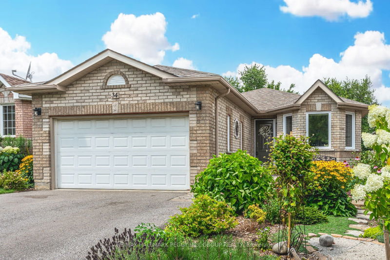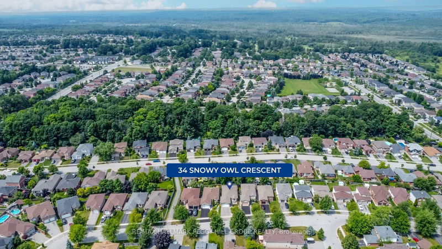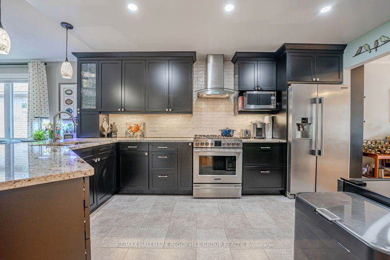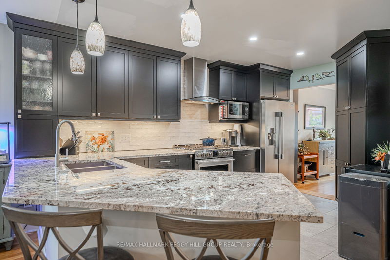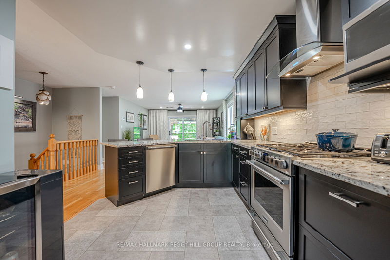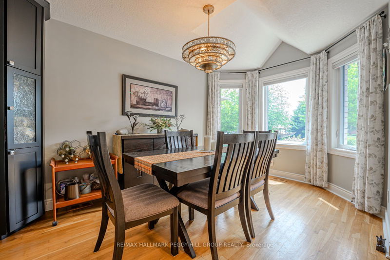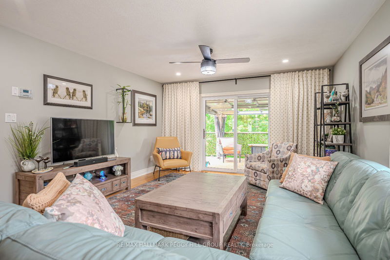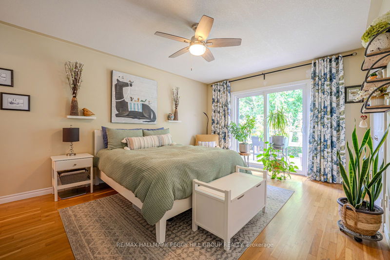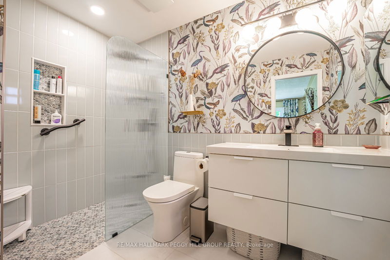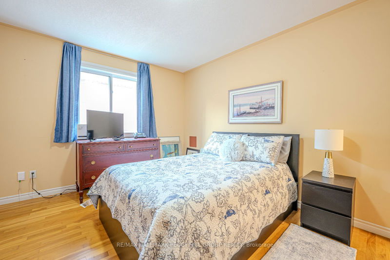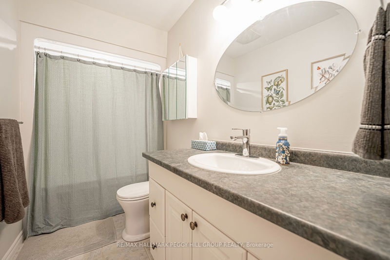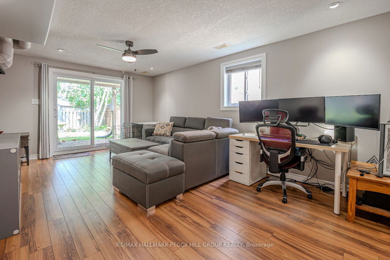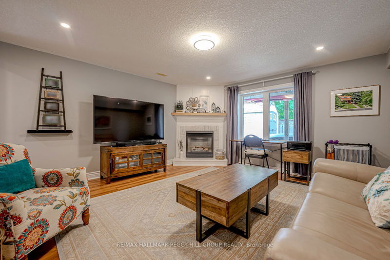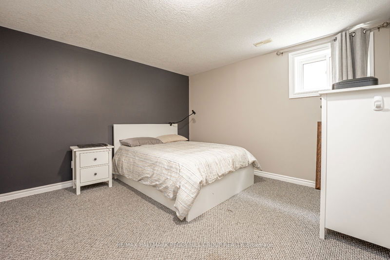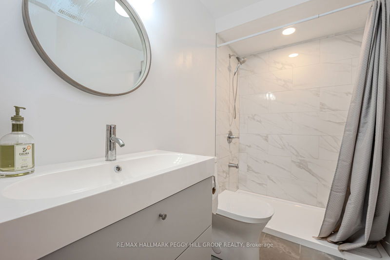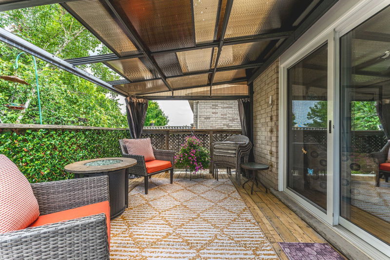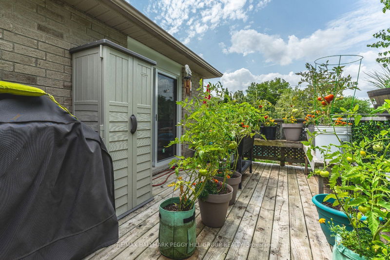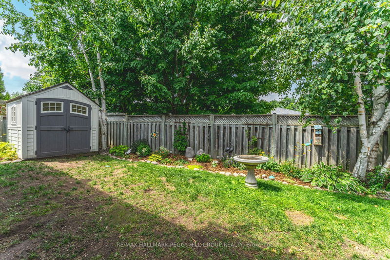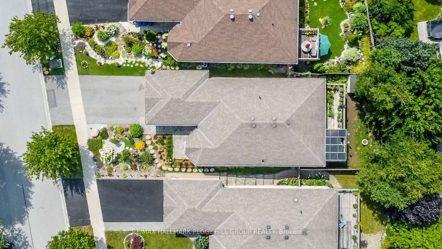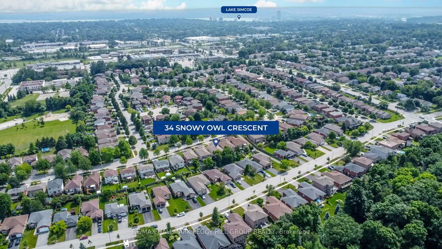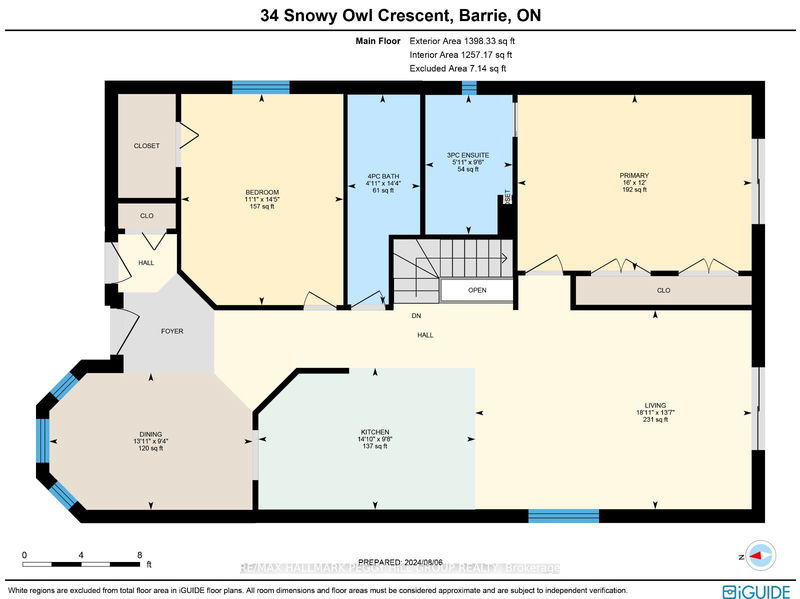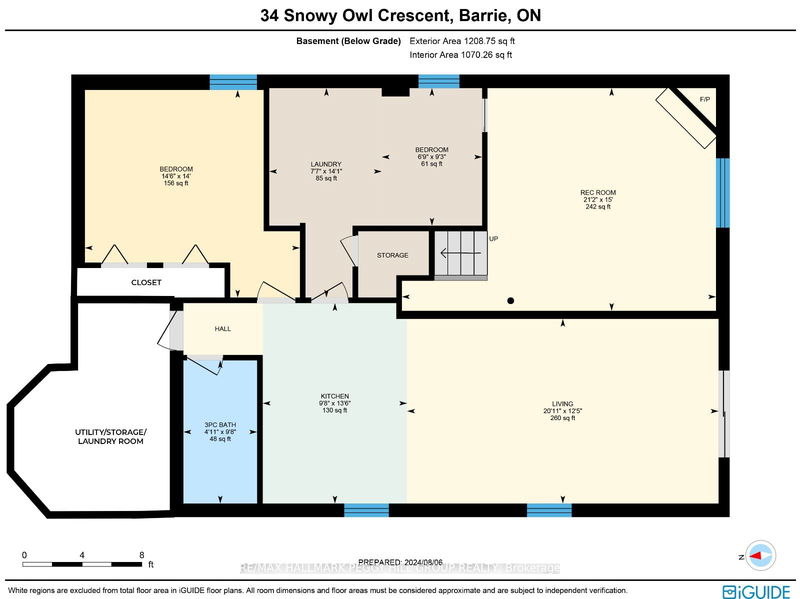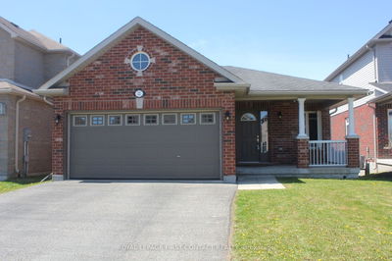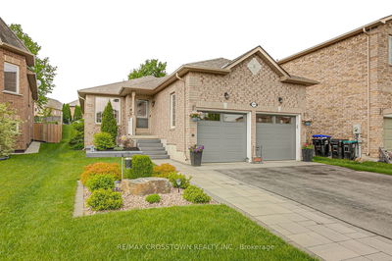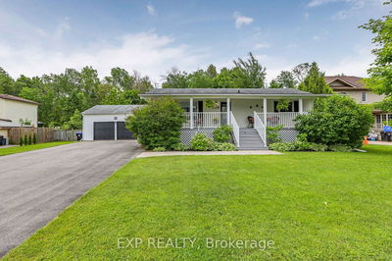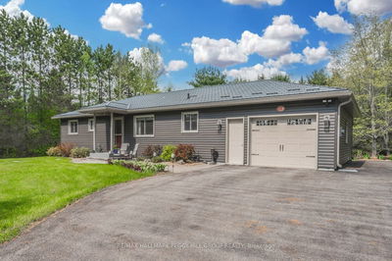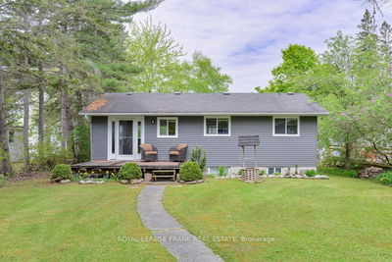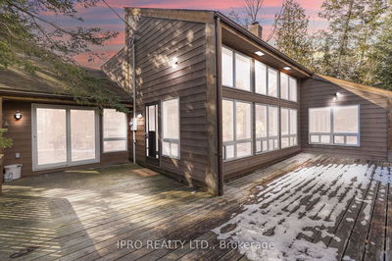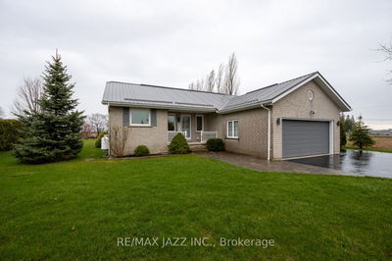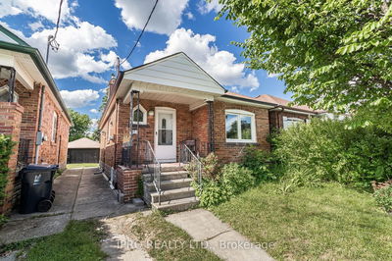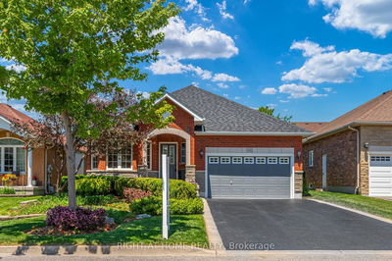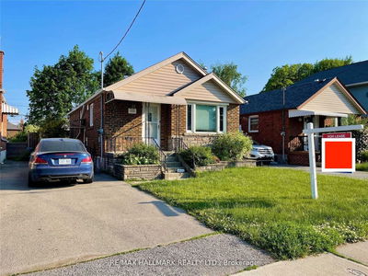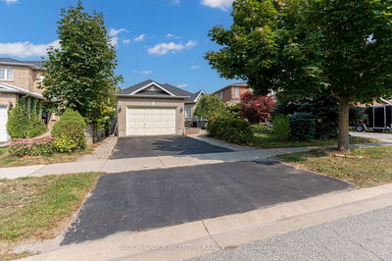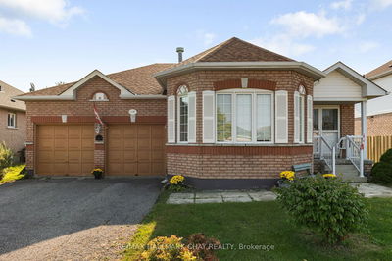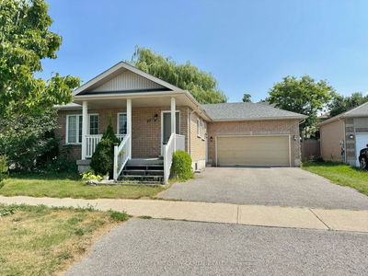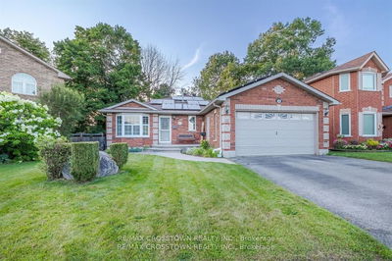**********SOLD FIRM, AWAITING DEPOSIT*************** STUNNING FAMILY HOME WITH A FULLY FINISHED WALKOUT BASEMENT & IN-LAW POTENTIAL IN OSPREY RIDGE! Welcome to your dream home in the highly desirable and established family-friendly neighbourhood of Osprey Ridge! This ideally located home is just steps from a soccer field, minutes from essential amenities at North Barrie Crossing, and offers easy Highway 400 access for commuters. Boasting immaculate curb appeal, this home features extensive perennial landscaping and an elegant stone front walkway that warmly invites you in. The double-car garage with inside entry adds to the convenience and practicality of this stunning property. Step inside to a bright, welcoming interior centred around a gorgeous newly renovated kitchen. It showcases high-end stainless steel appliances, granite counters, and a modern backsplash. The adjacent living room offers plenty of space for guests and includes a convenient walkout to the covered deck, perfect for entertaining. The primary suite on the main floor features a patio door walkout, dual closets, and an updated 3-piece ensuite bathroom with a walk-in shower and heated floors. The main floor is completed with a formal dining room, a second bedroom, and a well-appointed 4-piece bathroom. The fully finished walkout basement is an incredible bonus! It features a separate entrance, large windows, a gorgeous secondary kitchen, two additional bedrooms, and a 3-piece bathroom. This lower level is perfect for a potential in-law suite for extended family or generating potential rental income with two separate laundry rooms. The fenced backyard is your private oasis, offering a large deck, a covered patio area, and a garden shed for seasonal storage. This #HomeToStay has it all and is ready to welcome its next loving family.
Property Features
- Date Listed: Thursday, August 08, 2024
- Virtual Tour: View Virtual Tour for 34 Snowy Owl Crescent
- City: Barrie
- Neighborhood: Little Lake
- Major Intersection: Livingstone St E/Snowy Owl Cres
- Kitchen: Main
- Living Room: Main
- Kitchen: Bsmt
- Living Room: Bsmt
- Listing Brokerage: Re/Max Hallmark Peggy Hill Group Realty - Disclaimer: The information contained in this listing has not been verified by Re/Max Hallmark Peggy Hill Group Realty and should be verified by the buyer.

