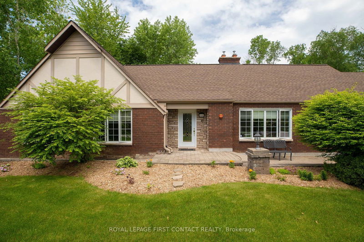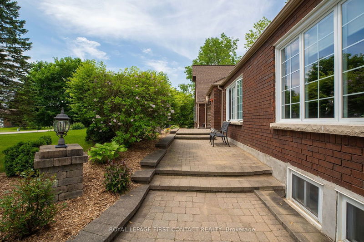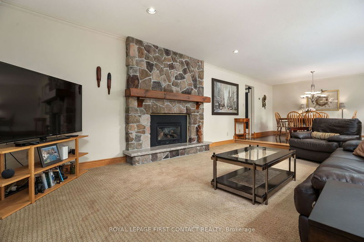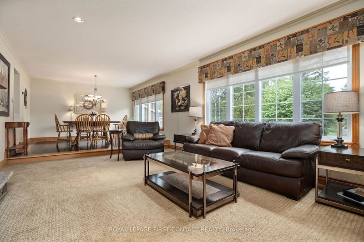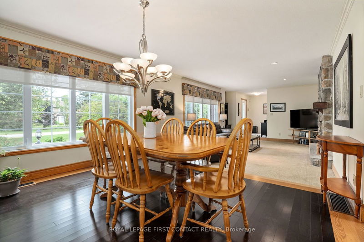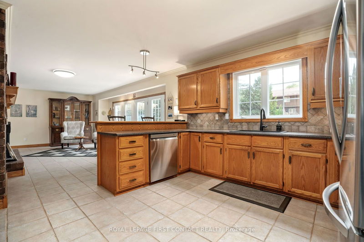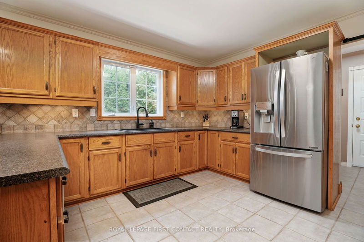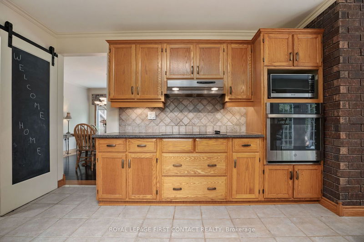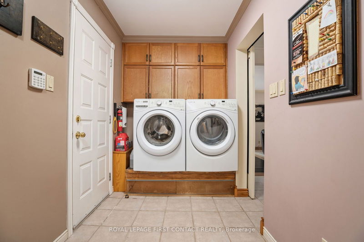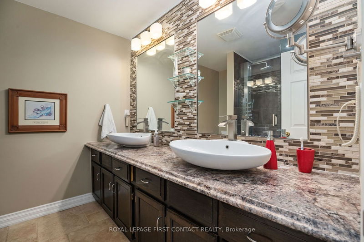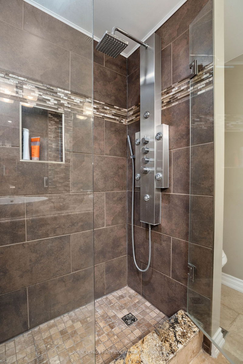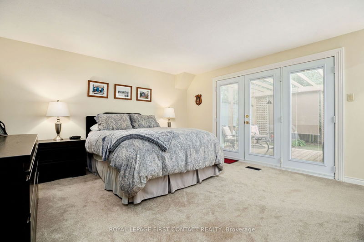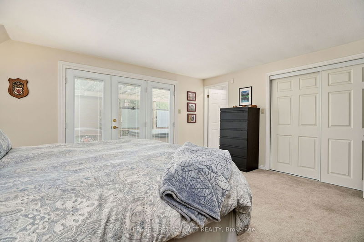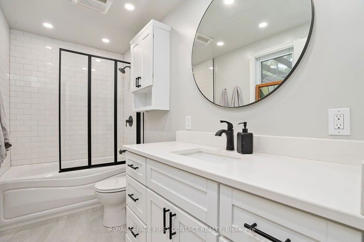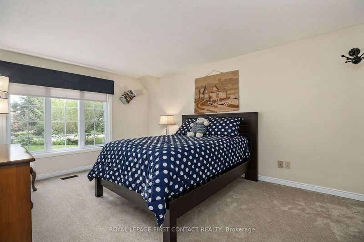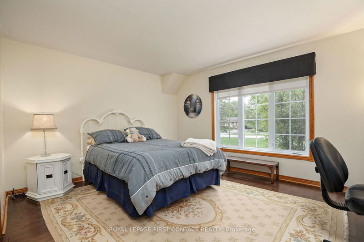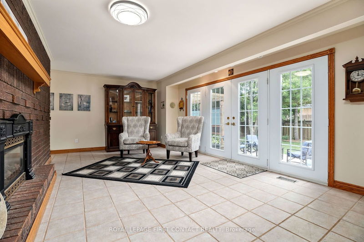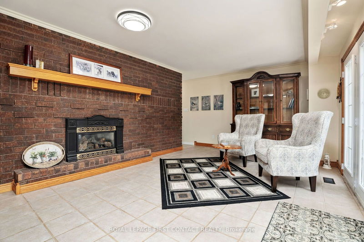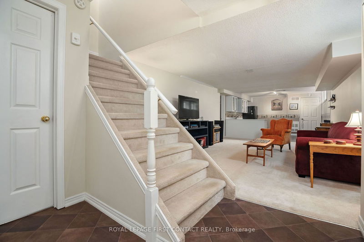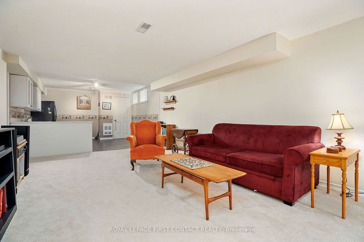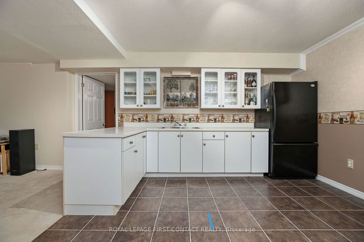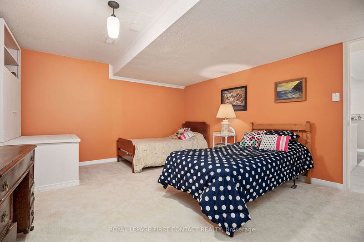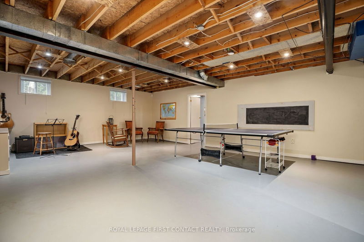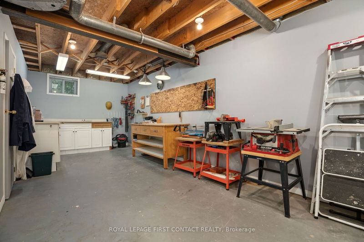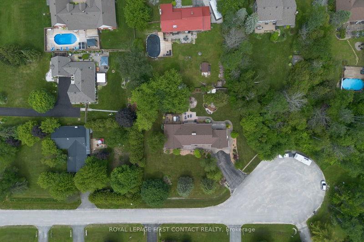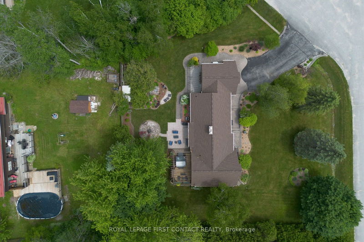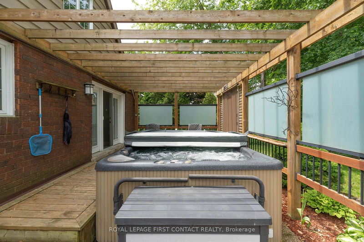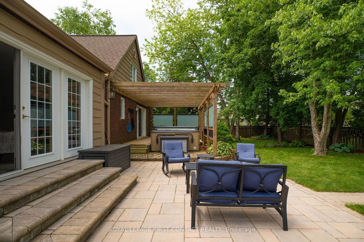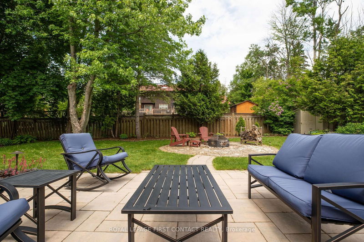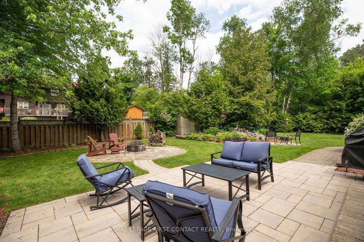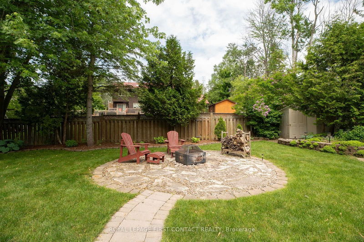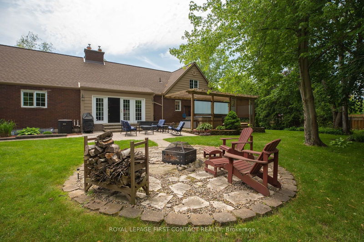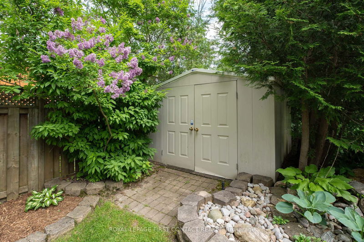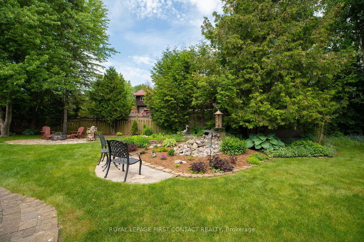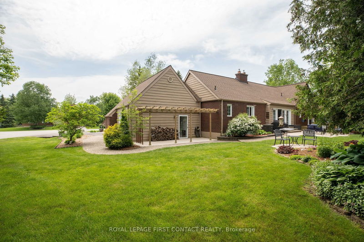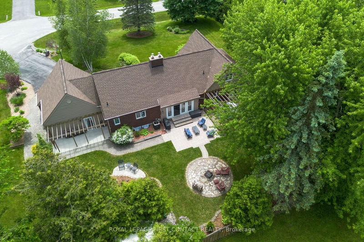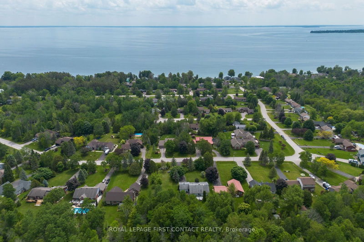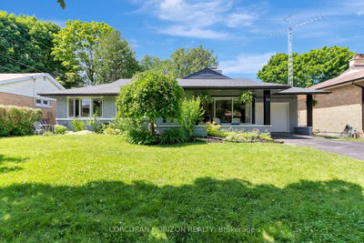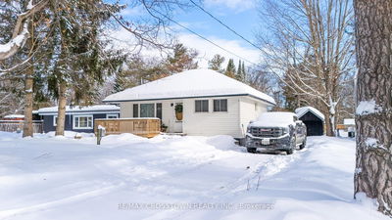Location! A generous family home on a quiet cul de sac awaits! This sprawling bungalow features a large eat-in kitchen, separate dining and living room and 2 walkouts to a pristine private backyard. With 3 bedrooms and 3 bathrooms on the main living area and 1 bedroom and second kitchen in the lower level, there is plenty of room for family to stay. The partially finished basement is an ideal space to create a fifth bedroom or games area. The Primary Suite on the main floor enjoys a newly renovated ensuite bathroom and walk out to a private deck with hot tub. There are many upgrades to enjoy in this home including, main floor laundry, 20KW generator, in-ground sprinkler system, high end 50 year shingles (T Simpson Roofing 2019), water softener (owned), workshop and so much more! Take the family pet for a walk on the trails or enjoy a round of golf at one of 3 nearby golf courses. This home is perfectly situated just a short walk to lake Simcoe, boat launches, the beach and nearby amenities.
Property Features
- Date Listed: Monday, August 12, 2024
- City: Oro-Medonte
- Neighborhood: Rural Oro-Medonte
- Major Intersection: Elvyn / Coventry
- Full Address: 11 Coventry Court, Oro-Medonte, L0L 2E0, Ontario, Canada
- Family Room: Walk-Out
- Living Room: Main
- Kitchen: Main
- Kitchen: Bsmt
- Listing Brokerage: Royal Lepage First Contact Realty - Disclaimer: The information contained in this listing has not been verified by Royal Lepage First Contact Realty and should be verified by the buyer.

