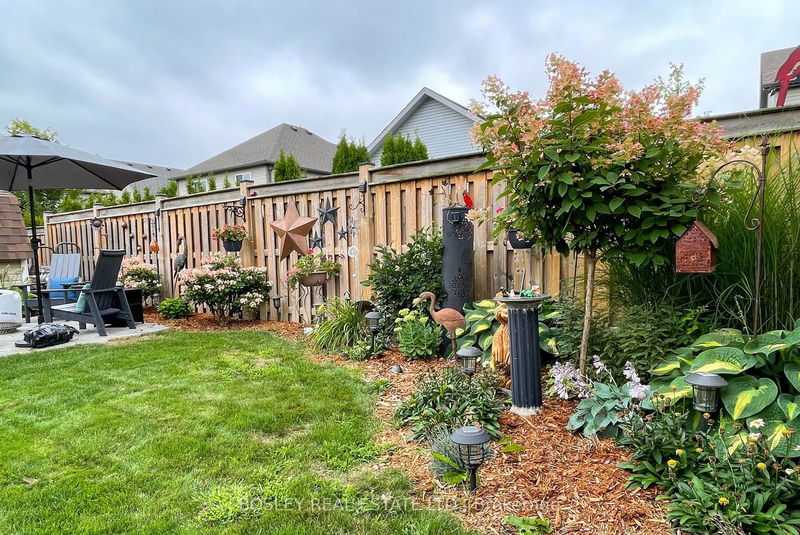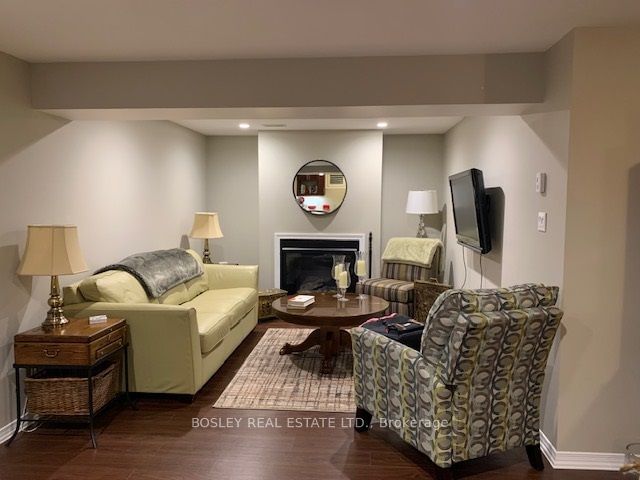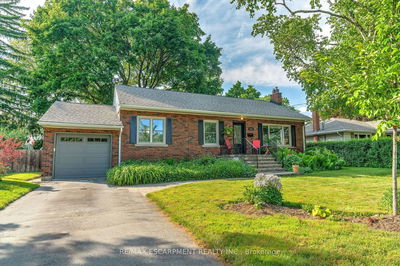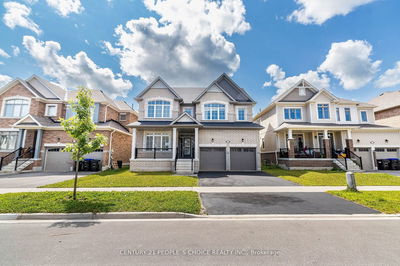Nestled in Pretty River Estates, Collingwood, this exquisite all-brick bungalow by Sunvale offers luxury and functionality. Set on a meticulously landscaped lot with a fenced backyard, this custom-built home features an open-concept living and dining area with a cozy gas fireplace. The modern kitchen, with stainless steel appliances, leads to a landscaped garden via a sliding patio door, perfect for seamless indoor-outdoor entertaining. California shutters adorn every window, adding elegance and privacy. The main level includes two spacious bedrooms and two and a half bathrooms, with a spa-like ensuite. The lower level is a fully self-contained in-law suite with a kitchen, living room with a gas fireplace, two bedrooms, and a four-piece bathroom, all accessible through a separate entrance via the garage.
Property Features
- Date Listed: Monday, August 12, 2024
- Virtual Tour: View Virtual Tour for 80 Hughes Street S
- City: Collingwood
- Neighborhood: Collingwood
- Major Intersection: Portland to Hughes
- Full Address: 80 Hughes Street S, Collingwood, L9Y 0W7, Ontario, Canada
- Kitchen: Main
- Living Room: Main
- Kitchen: Bsmt
- Listing Brokerage: Bosley Real Estate Ltd. - Disclaimer: The information contained in this listing has not been verified by Bosley Real Estate Ltd. and should be verified by the buyer.








































