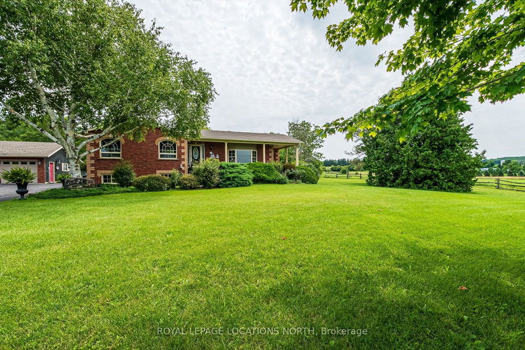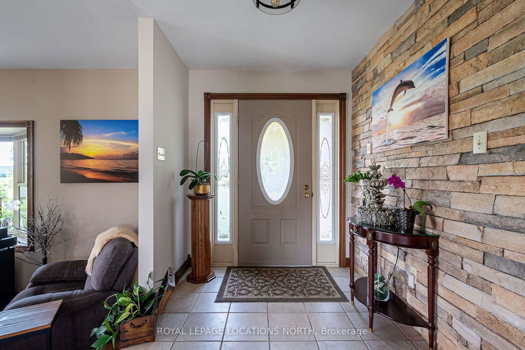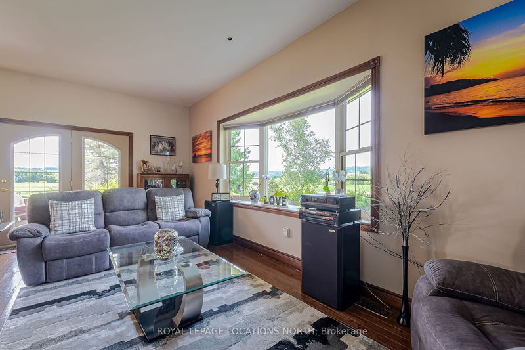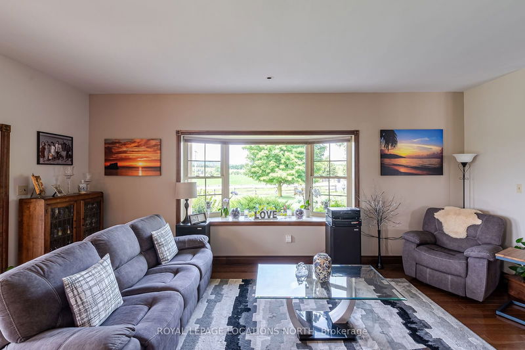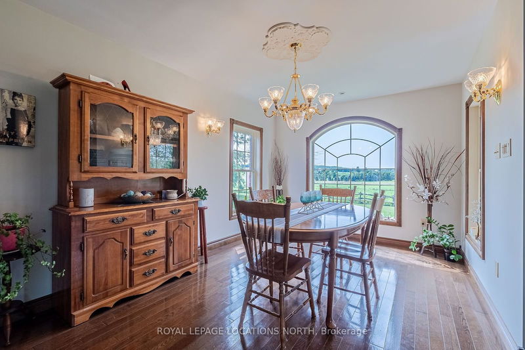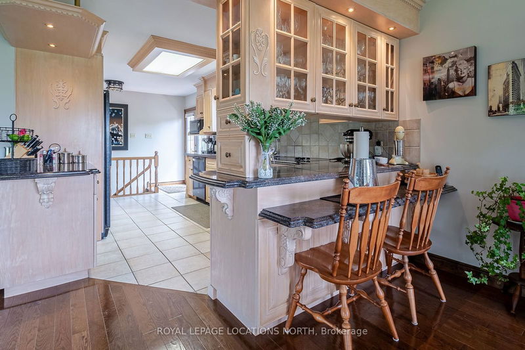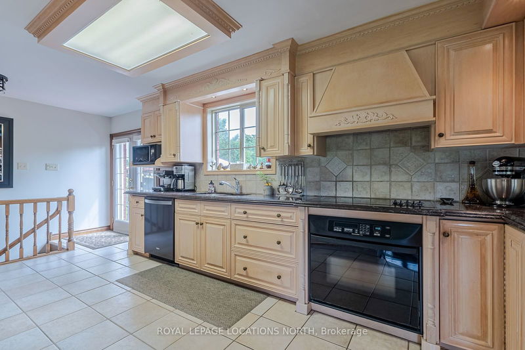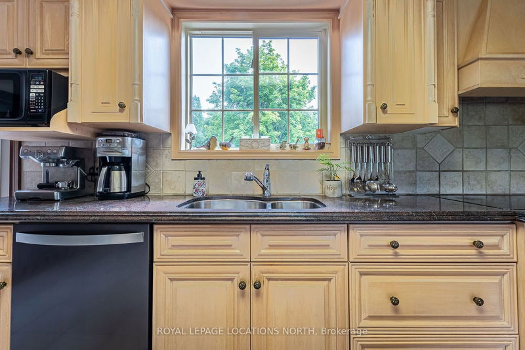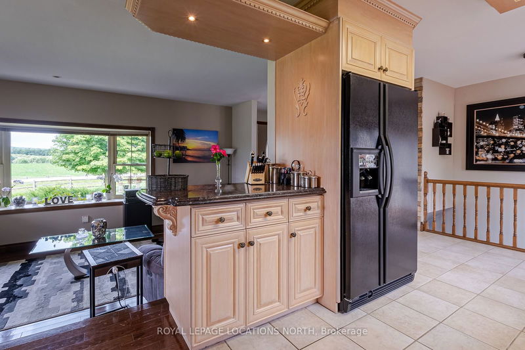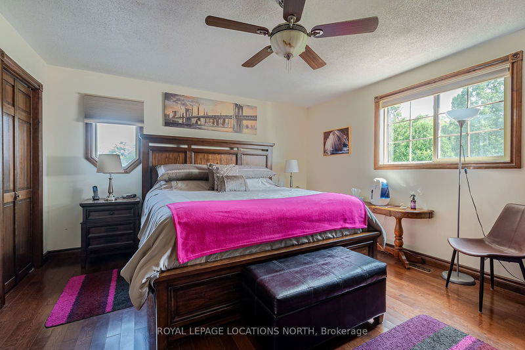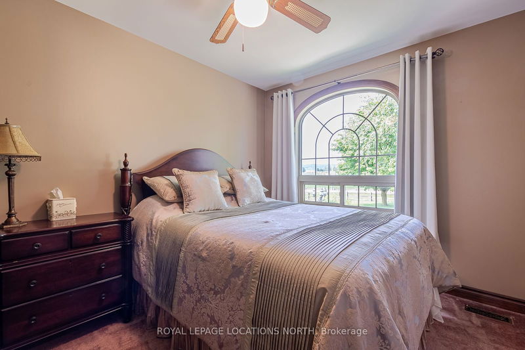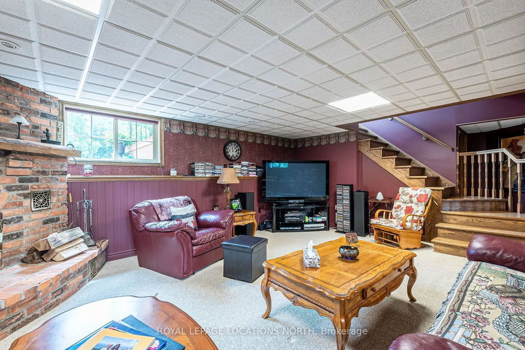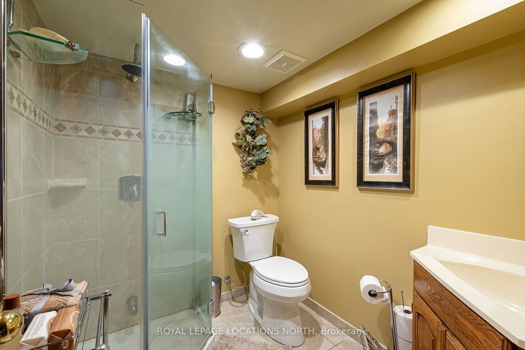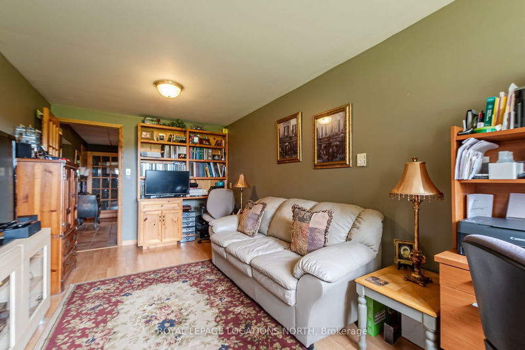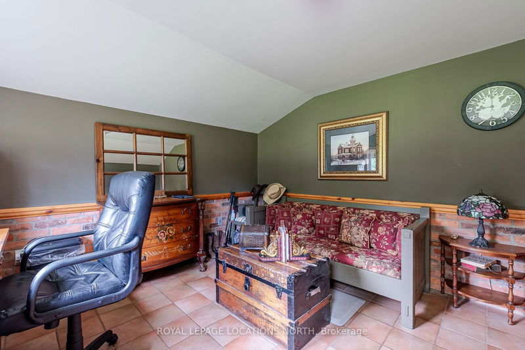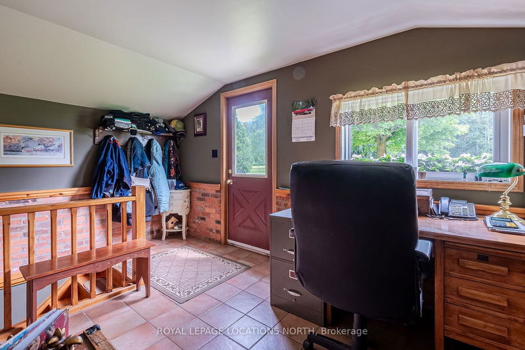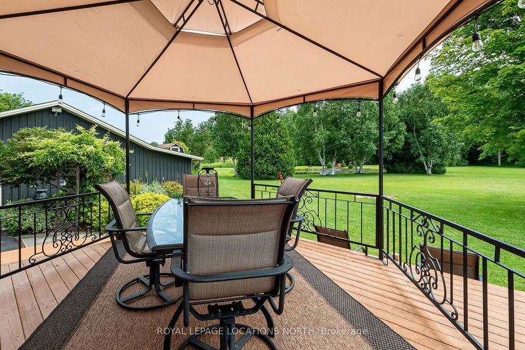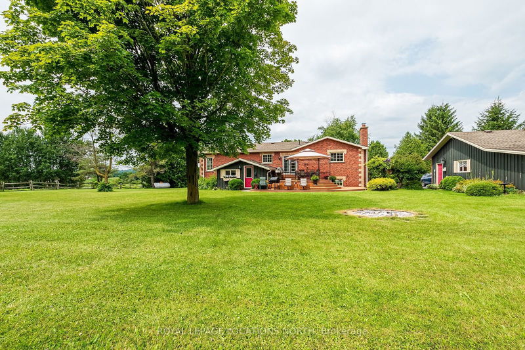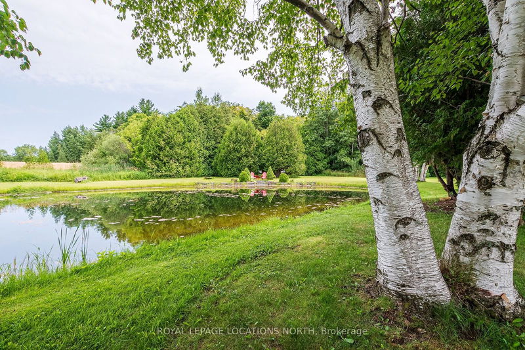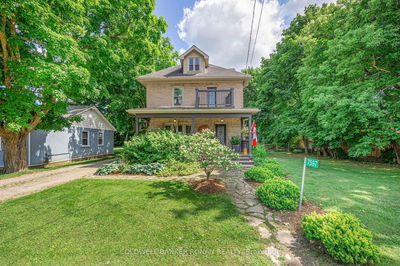"Are you ready to swap the city hustle for a more laid-back countryside retreat? Envision yourself on this serene property, where stress dissipates amidst breathtaking hillside vistas. Unwind by the stocked pond, feed the fish, and soak in the mesmerizing sunsets. With nearby ski hills, golf courses, and hiking trails beckoning, adventure awaits at every turn. Let's now delve into the inviting features of the cozy home and garage. Boasting three bedrooms on the main floor, one in the sunlit basement, Maple kitchen cabinets, granite countertops, hardwood floors, a heated tile kitchen floor, high-speed internet, and a spacious insulated 3-car garage with ample storage, this property caters to your active lifestyle needs. Additional perks include a paved driveway, a sizable pond, a west facing covered porch, and a back deck. These are just a few compelling reasons to consider this property. Don't delay embrace an active or relaxed lifestyle today in the countryside! Explore the floor plan online or in person and envision the possibilities. Take the leap and make this your new home!"
Property Features
- Date Listed: Monday, August 12, 2024
- Virtual Tour: View Virtual Tour for 1919 concession 6 Road S
- City: Clearview
- Neighborhood: Rural Clearview
- Full Address: 1919 concession 6 Road S, Clearview, L0M 1G0, Ontario, Canada
- Kitchen: Main
- Living Room: Main
- Listing Brokerage: Royal Lepage Locations North - Disclaimer: The information contained in this listing has not been verified by Royal Lepage Locations North and should be verified by the buyer.


