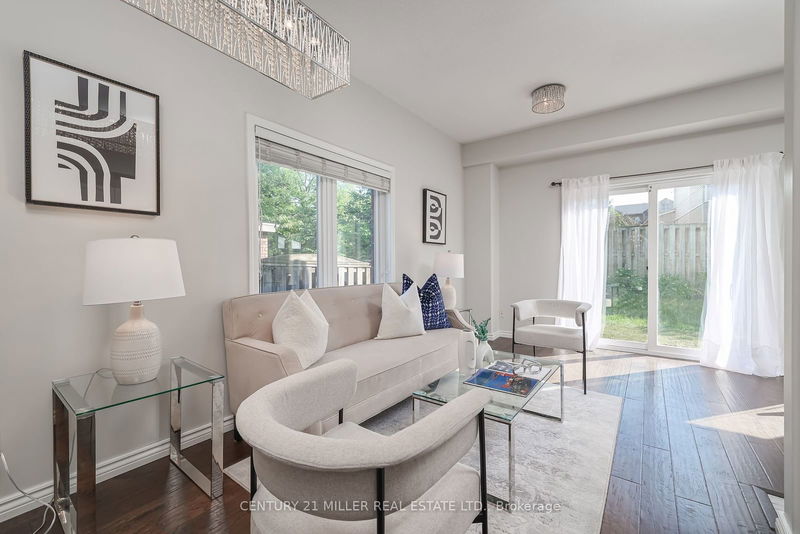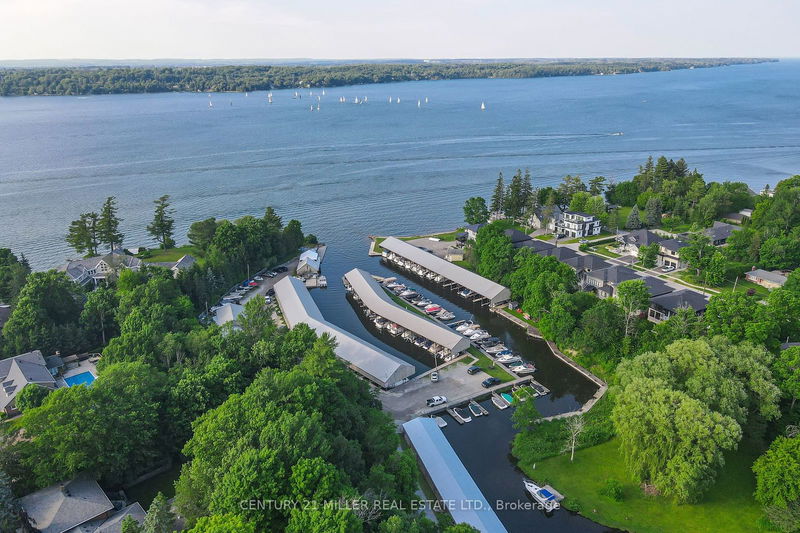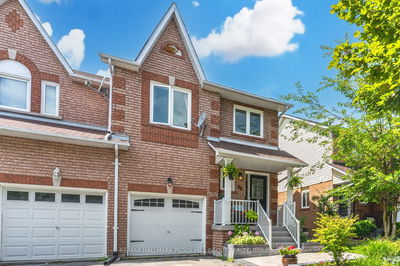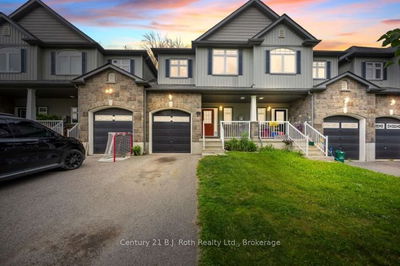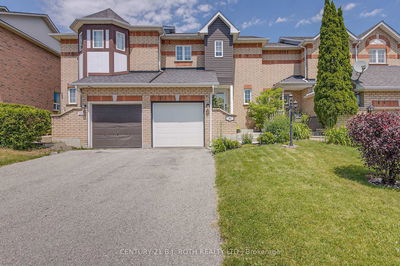Beautiful sun filled end-unit townhome in South East Barrie. This bright and spacious 3+1 bedrooms 2.5 baths home offers an open concept layout, featuring engineered handscrapped hardwood and porcelain tiles, 9 ceilings, XL windows, gorgeous light fixtures, a great kitchen with white cabinetry, backsplash and SS appliances. The second floor offers a spacious principal room with walk-in closet, sitting area and semi-ensuite. 2 other large size bedrooms have individual w/in closets. The basement is fully finished, it has a rec room and a kitchenette. It can be used as a 4th bedroom or a home office. It provides versatility for additional living space or the possibility of an In-Law Suite. A 3pc bath and laundry room also in this renovated lower level. Outside enjoy the fully fenced yard! This gorgeous home is move-in ready. It is located just minutes to the Go Stations, Barrie's Waterfront & Kempenfetl Bay, shopping, schools, restaurants, parks, trails and green space along the waterfront!
Property Features
- Date Listed: Wednesday, August 14, 2024
- Virtual Tour: View Virtual Tour for 15-488 Yonge Street
- City: Barrie
- Neighborhood: Painswick North
- Major Intersection: Yonge St/D'ambrosio Dr
- Full Address: 15-488 Yonge Street, Barrie, L4N 4E2, Ontario, Canada
- Kitchen: Backsplash, Stainless Steel Appl, Porcelain Floor
- Living Room: Large Window, Hardwood Floor, W/O To Yard
- Family Room: Laminate, Closet
- Listing Brokerage: Century 21 Miller Real Estate Ltd. - Disclaimer: The information contained in this listing has not been verified by Century 21 Miller Real Estate Ltd. and should be verified by the buyer.




