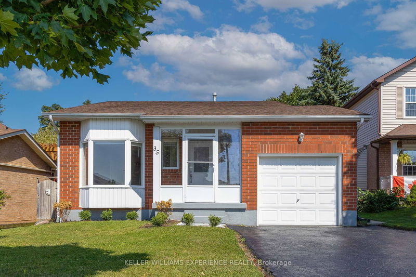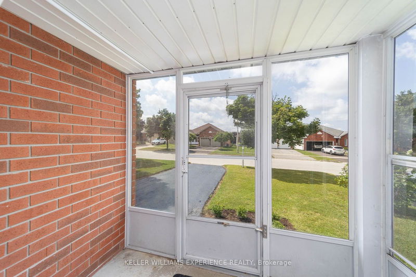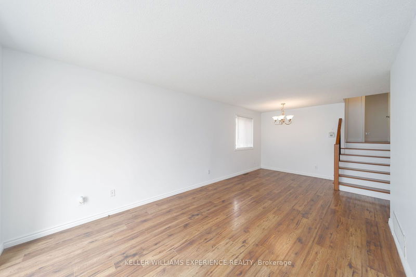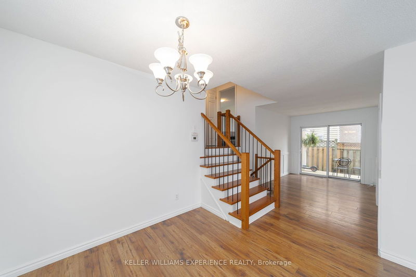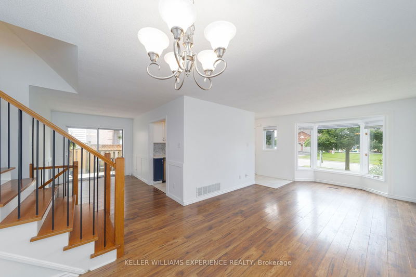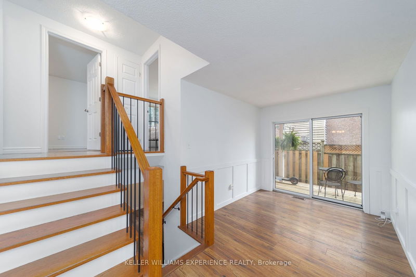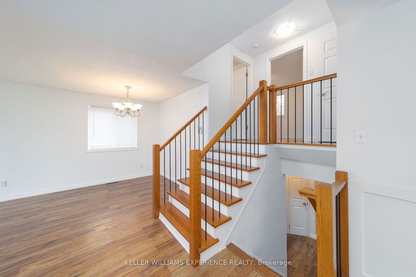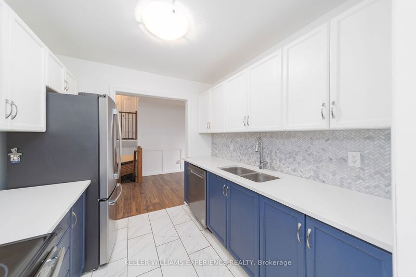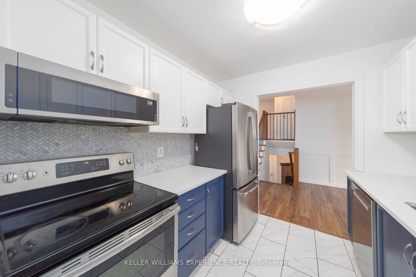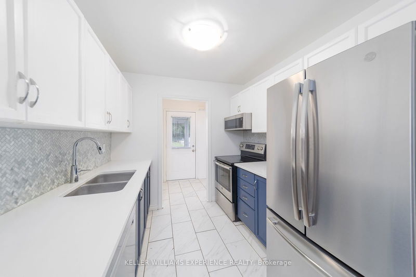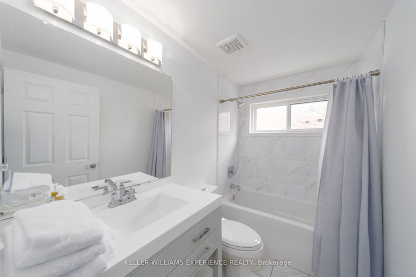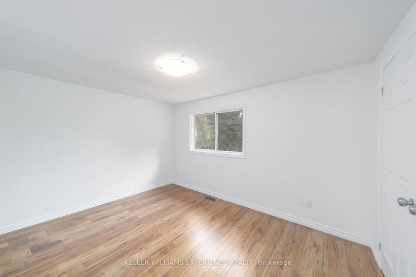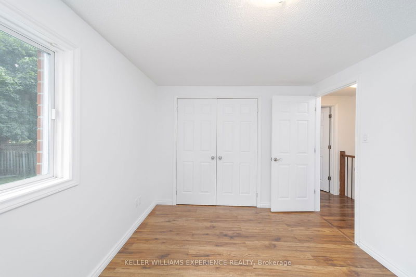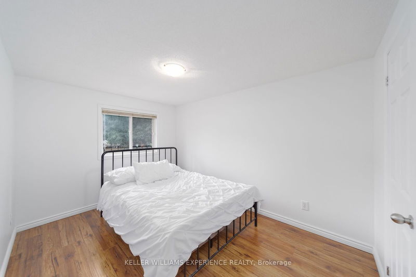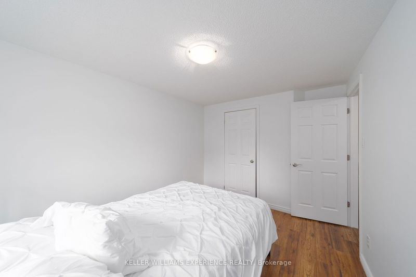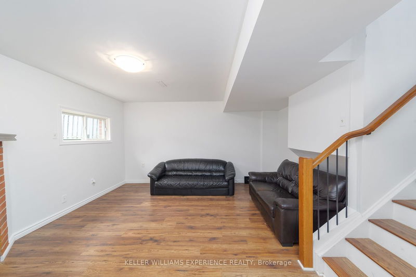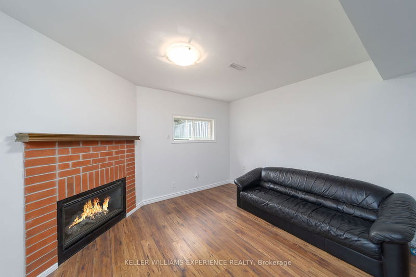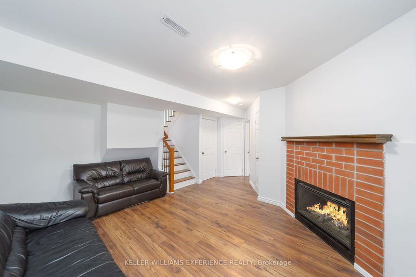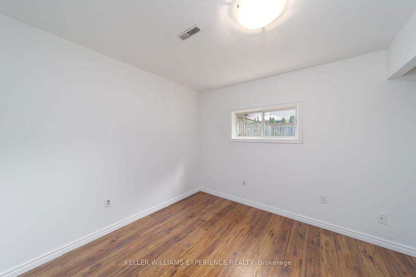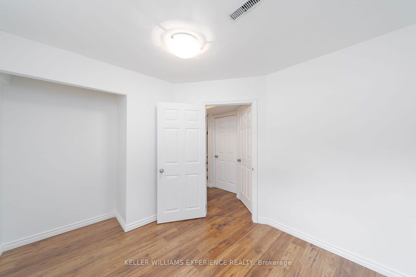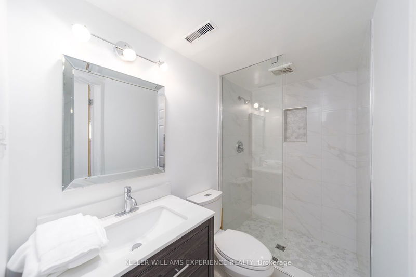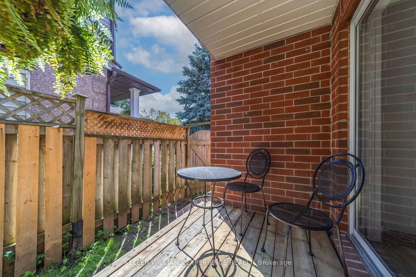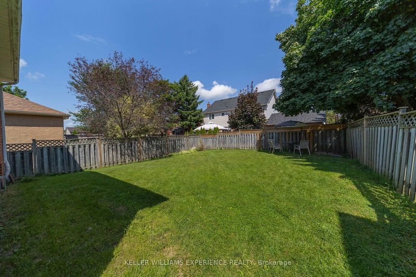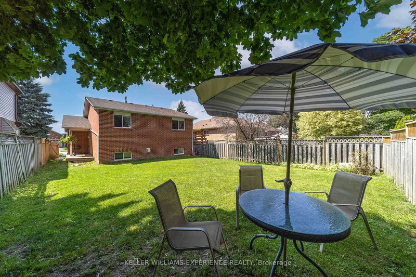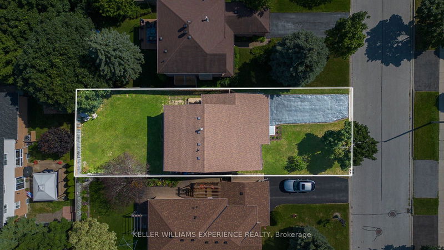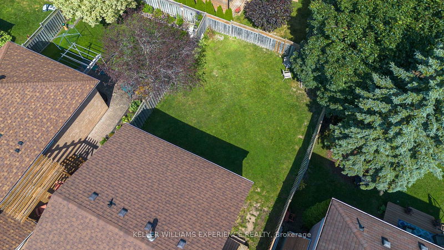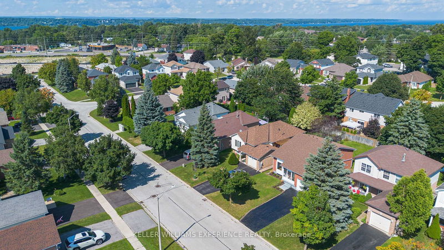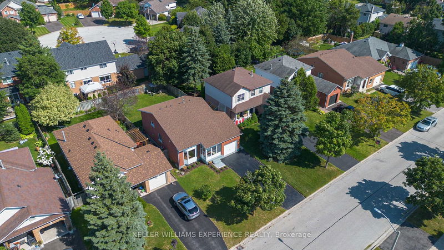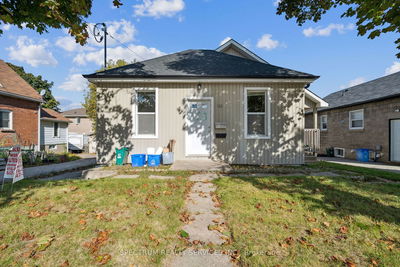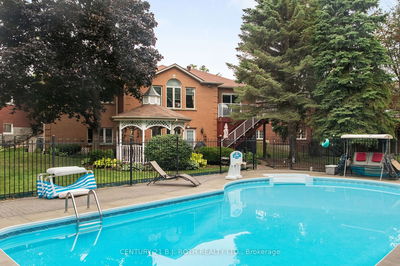**Discover 35 Hardwood Drive, A Family-Friendly Gem In South Barrie. This Home Is Ideal For Those Seeking Comfort And Convenience, With Top-Rated Schools Nearby To Ensure Quality Education. The Absence Of A Sidewalk Provides Extra Parking, And The Single-Car Garage Offers Additional Storage Space. Inside, The Sunlit Living Room Features A Beautiful Bay Window, Complementing The Sleek Laminate Floors. The Modern Galley Kitchen Stands Out With Its Stylish Two-Tone Cabinetry, Quartz Countertops, And Stainless Steel Appliances. The Adjacent Dining Room, Adorned With Laminate Flooring And Wainscoting, Opens Onto A Covered DeckPerfect For Enjoying Seamless Indoor-Outdoor Living. Upstairs, You'll Find Two Cozy Bedrooms, Including A Spacious Primary Bedroom, Along With A Contemporary 4-Piece Bathroom. The Lower Level Is Designed For Relaxation, With A Welcoming Family Room Featuring A Gas Fireplace And Laminate Flooring. An Extra Bedroom And A Newly Updated 3-Piece Bathroom Add Versatility To The Space.Outside, The Large Fenced Yard Invites Endless Possibilities
Property Features
- Date Listed: Monday, August 19, 2024
- City: Barrie
- Neighborhood: Painswick North
- Major Intersection: Herrell/Knicely/Harwood
- Kitchen: Tile Floor
- Living Room: Laminate
- Family Room: Gas Fireplace
- Listing Brokerage: Keller Williams Experience Realty - Disclaimer: The information contained in this listing has not been verified by Keller Williams Experience Realty and should be verified by the buyer.

