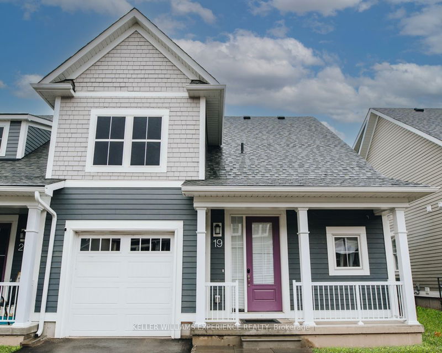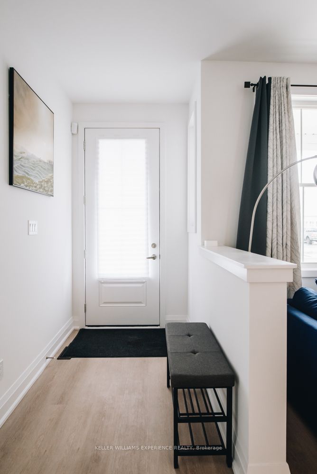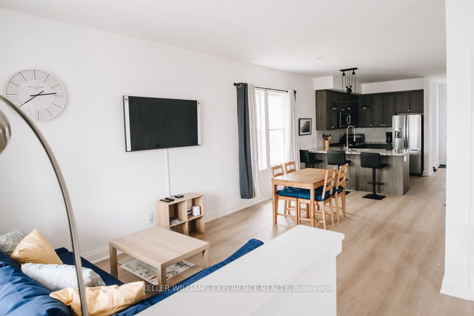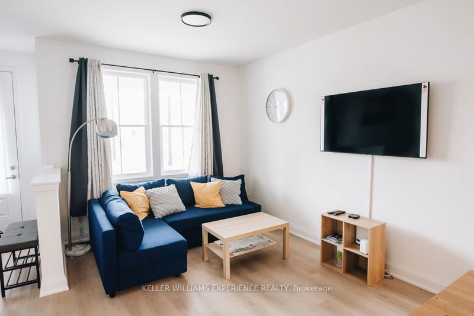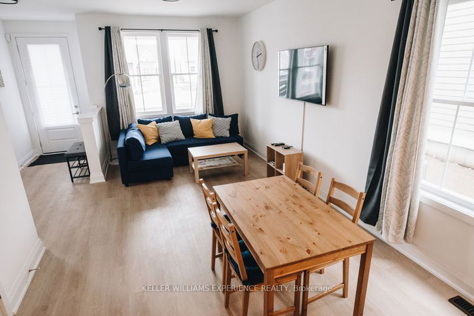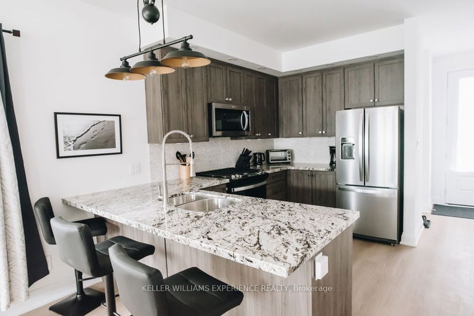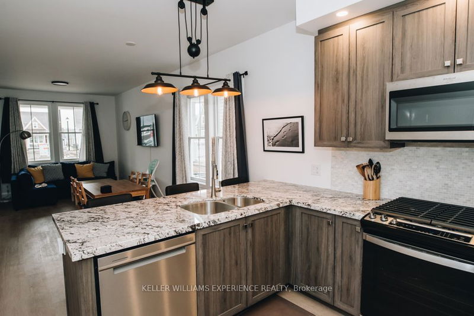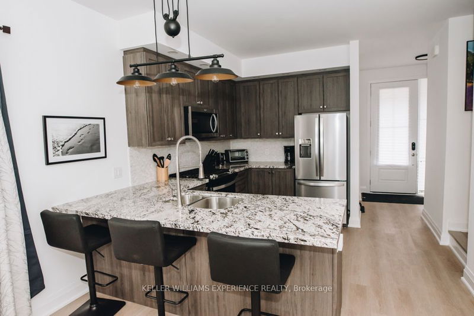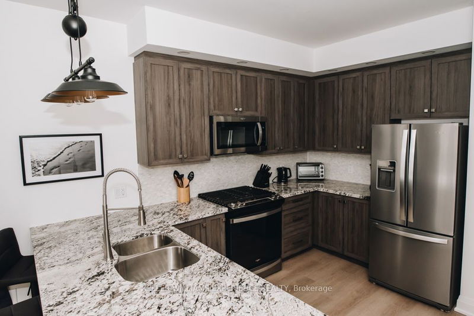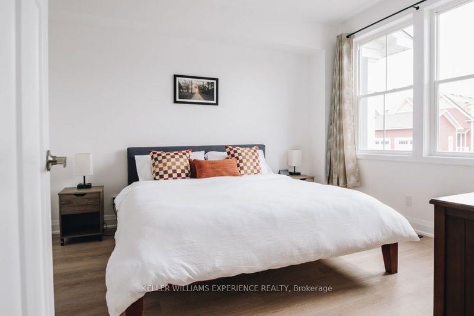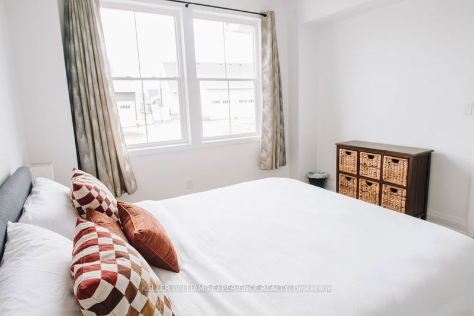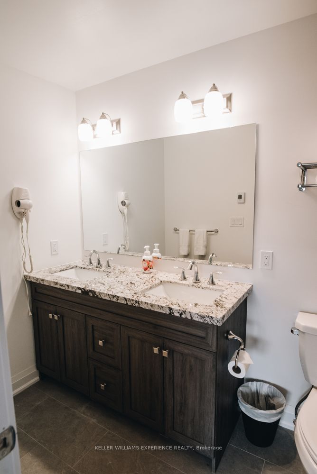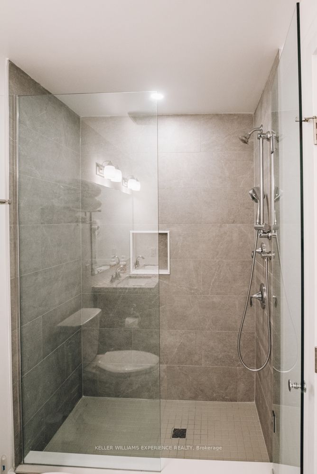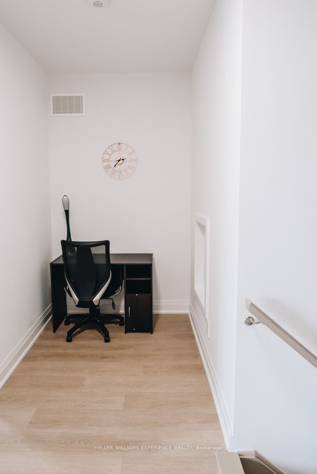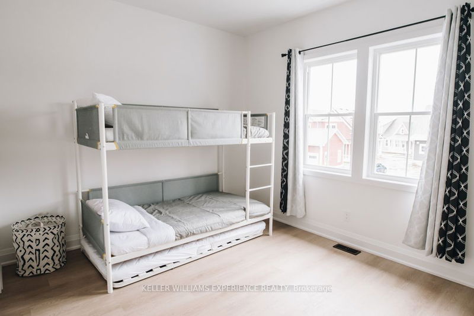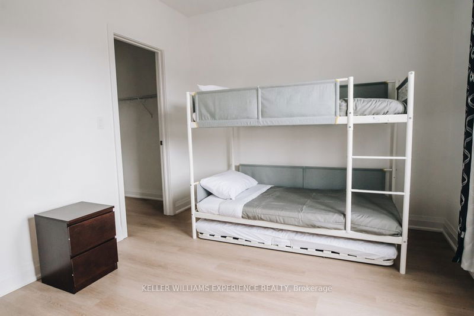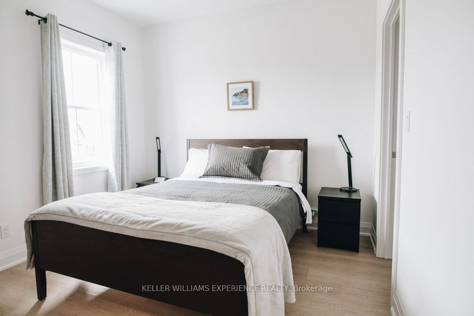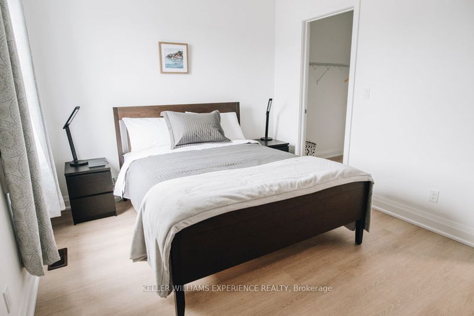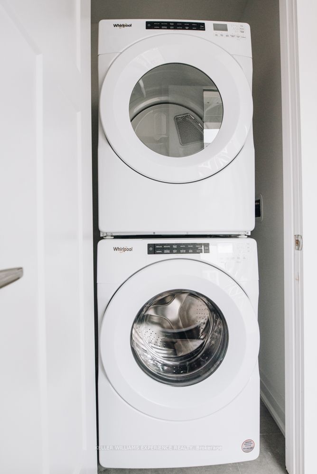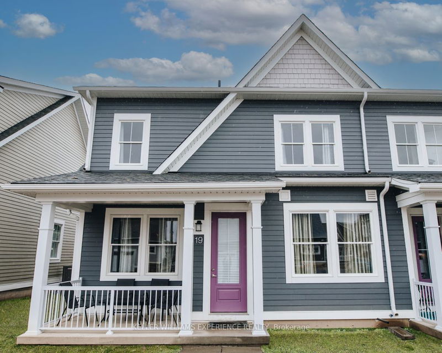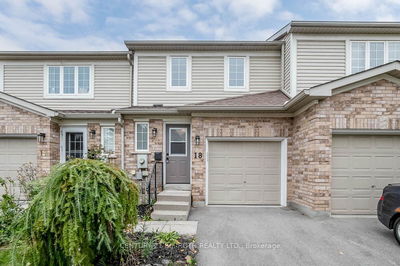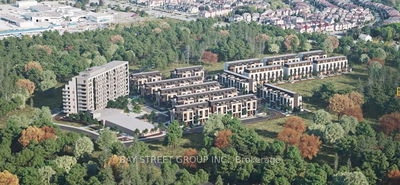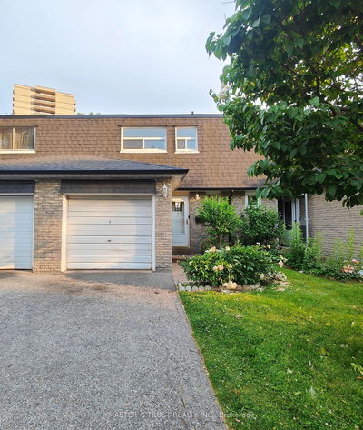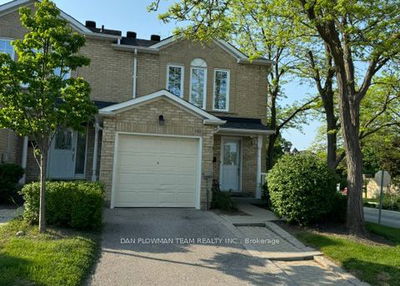Nestled in a prestigious executive community, this exquisite home offers the perfect blend of luxury and functionality. With 3 bedrooms and 2.5 baths, the spacious master suite stands out, featuring a walk-in closet and a luxurious 4-piece ensuite. The home is designed for convenience and style, with multiple walk-in closets throughout and a stunning solid oak staircase as a focal point. The open-concept floor plan is enhanced by 9-foot ceilings, creating an airy and expansive feel. The kitchen is a chef's dream, boasting stone countertops, brand-new appliances and plenty of space for culinary creations. Upgraded bathrooms add a touch of elegance, while cellular shades provide privacy, energy efficiency, and light control. The home is equipped with modern conveniences such as a Reverse Osmosis system and a water softener. Living in this well-maintained community offers a worry-free lifestyle with access to numerous amenities, beautifully landscaped surroundings, and the added benefit of being close to walking trails, dining, shopping, and waterfront activities. This home isn't just a place to live, its a lifestyle of comfort, convenience, and leisure.
Property Features
- Date Listed: Tuesday, August 20, 2024
- City: Midland
- Neighborhood: Midland
- Major Intersection: Danielle Cres / Discovery Tr
- Full Address: 19 Discovery Trail, Midland, L4R 0H3, Ontario, Canada
- Living Room: Main
- Kitchen: Main
- Listing Brokerage: Keller Williams Experience Realty - Disclaimer: The information contained in this listing has not been verified by Keller Williams Experience Realty and should be verified by the buyer.

