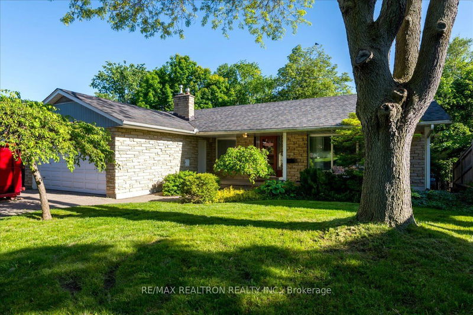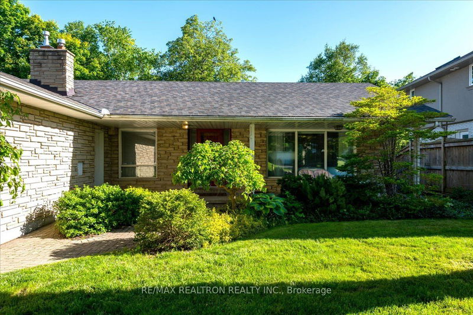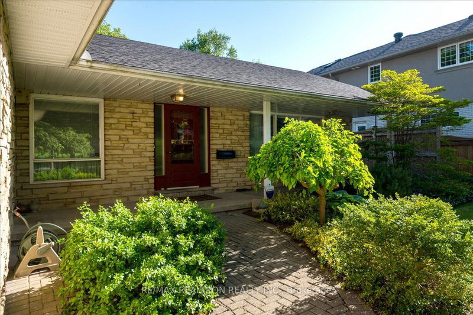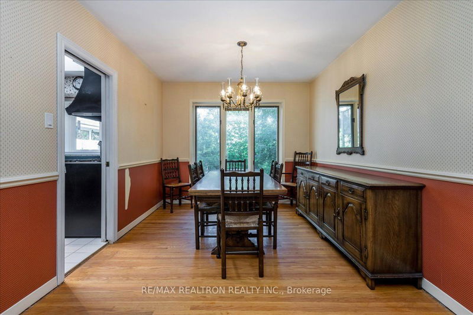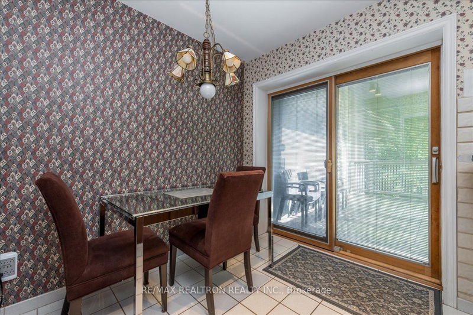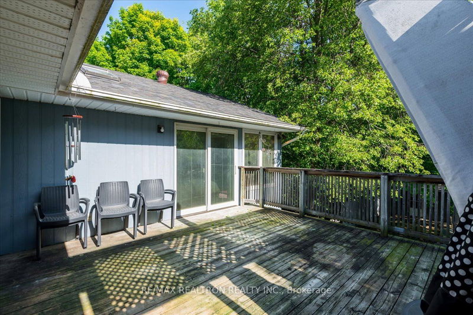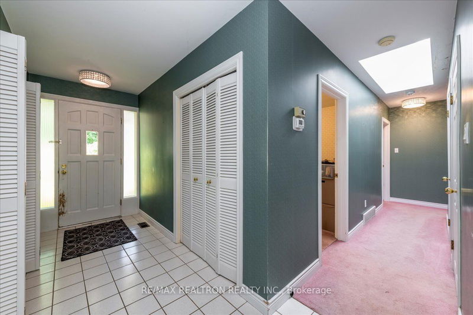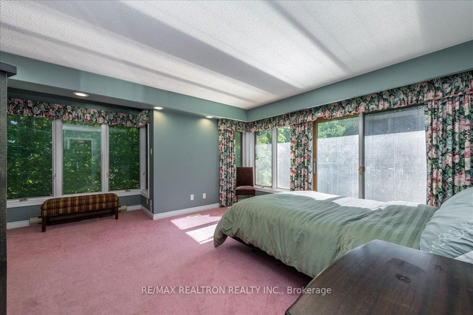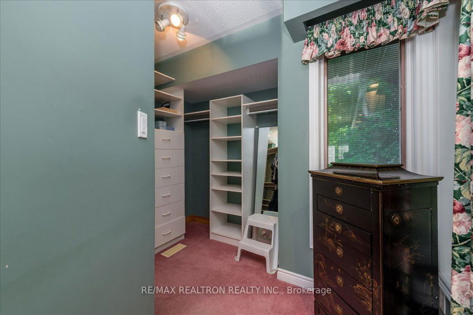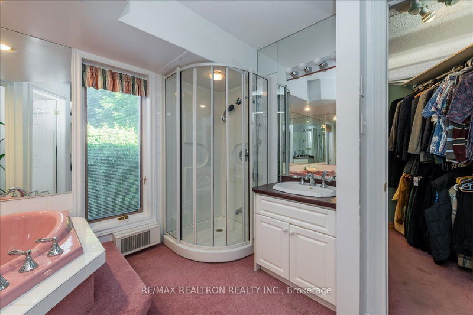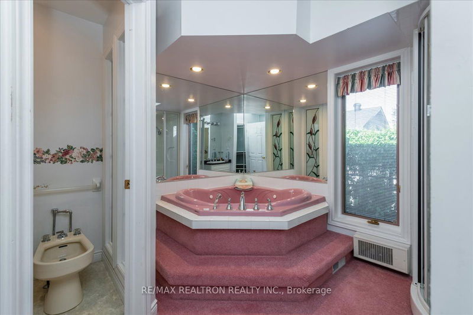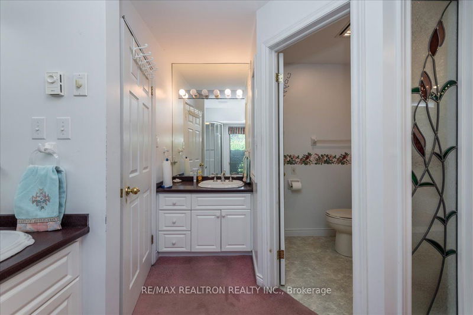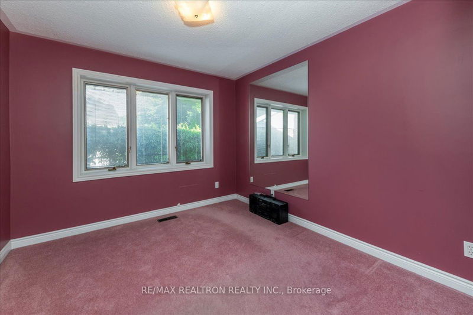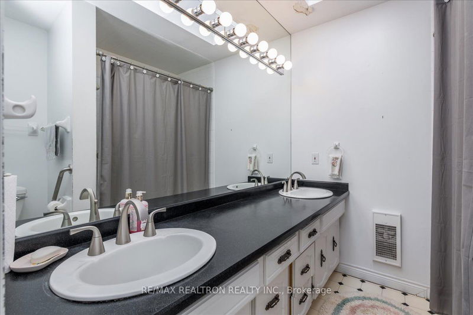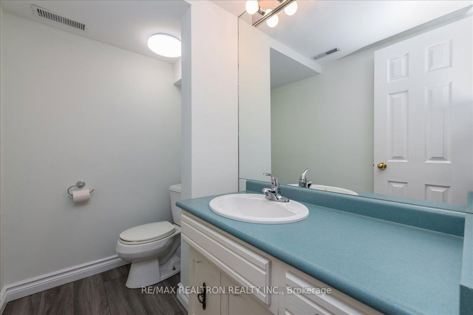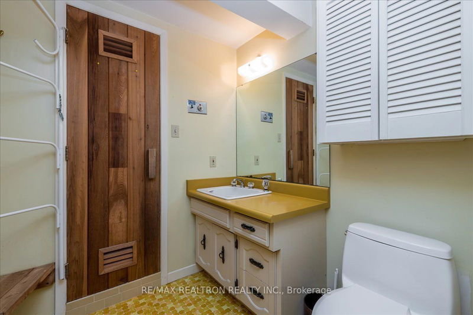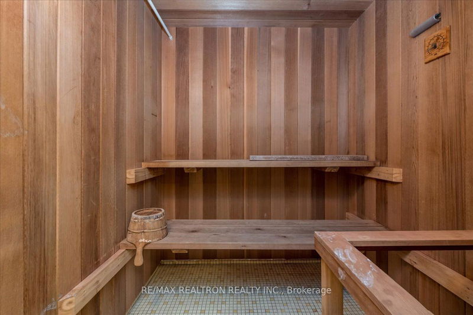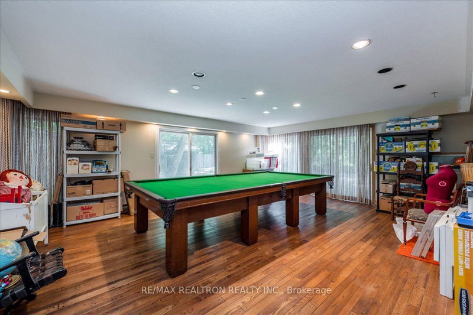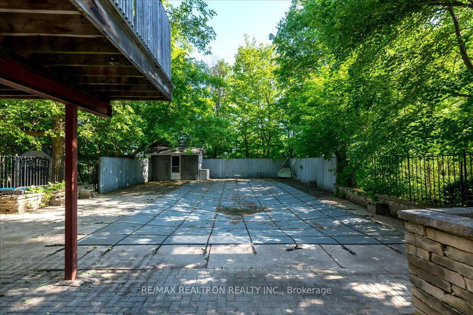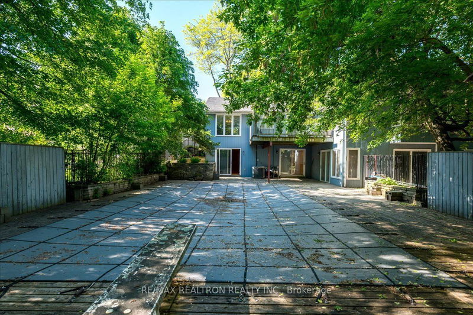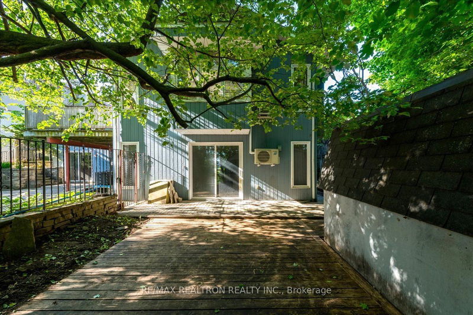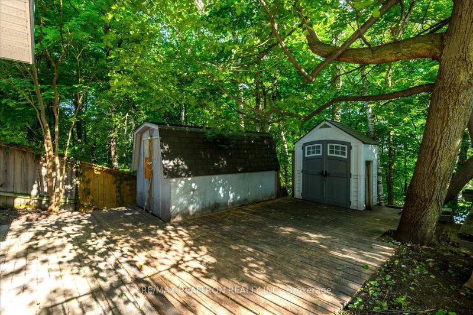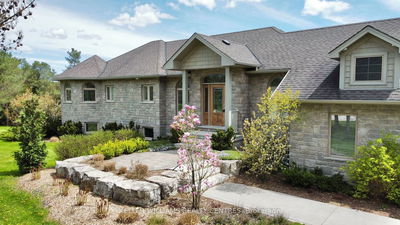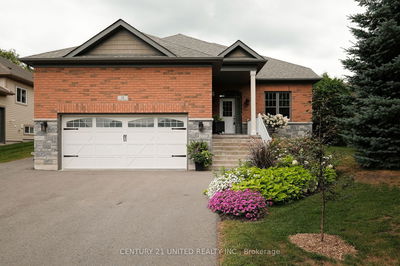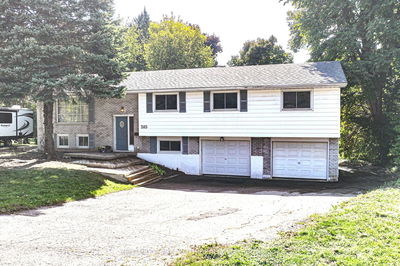Boasting 3,400 sq. ft. of living space, this home features a walkout basement that backs onto a serene city parkland ravine. The entertainer's dream backyard includes an inground pool, extensive decking, and is situated on an inviting tree-lined street. You'll be welcomed by a two-car garage, uni-stone walkway, and a covered front porch. Step into the foyer with ceramic flooring and continue through the kitchen, which opens onto a deck with seasonal views of Lake Simcoe. The living and dining rooms feature elegant hardwood flooring. The main floor offers three spacious bedrooms, plus an oversized master with a walk-through closet and a luxurious six-piece ensuite. The basement is designed for entertaining, featuring a massive billiards room complete with a classic 6' x 12' Burroughes & Watts (Canada) slate pool table. A secondary recreation room with a gas fireplace, a two-piece bathroom, a three-piece bathroom with a sauna, and an additional fifth bedroom with its own walkout. Attention renovators, handymen, & contractors. Restore this beautiful bungalow to its original opulence. This property is a gem waiting to be polished. Don't miss this opportunity to bring it back to its full glory!
Property Features
- Date Listed: Friday, August 23, 2024
- Virtual Tour: View Virtual Tour for 16 Tower Crescent
- City: Barrie
- Neighborhood: Allandale Heights
- Full Address: 16 Tower Crescent, Barrie, L4N 2V2, Ontario, Canada
- Kitchen: Main
- Living Room: Main
- Listing Brokerage: Re/Max Realtron Realty Inc. - Disclaimer: The information contained in this listing has not been verified by Re/Max Realtron Realty Inc. and should be verified by the buyer.

