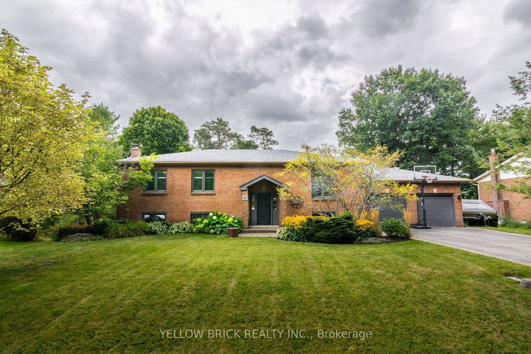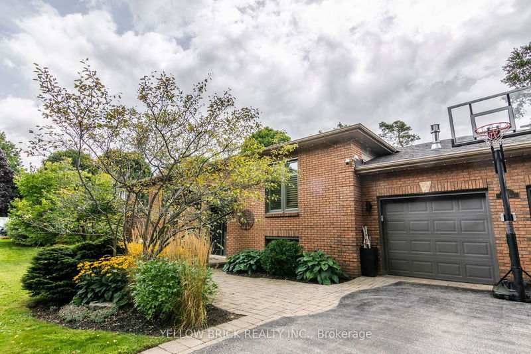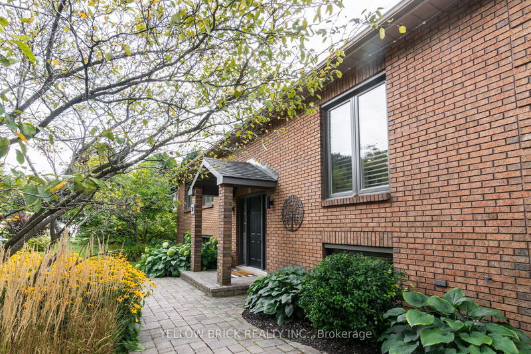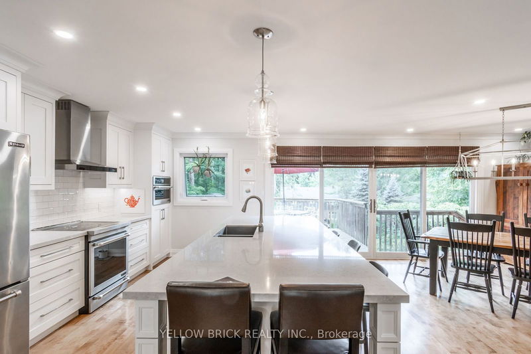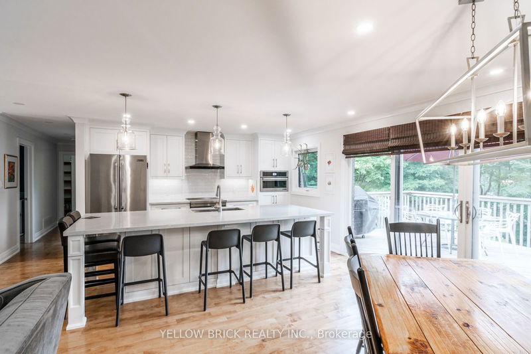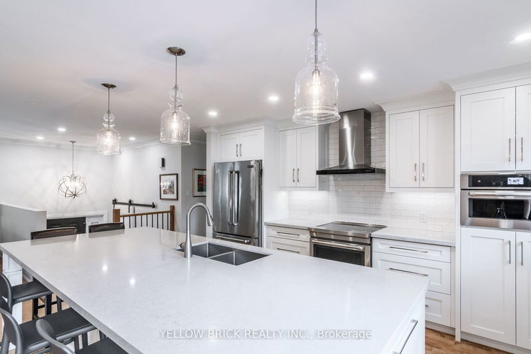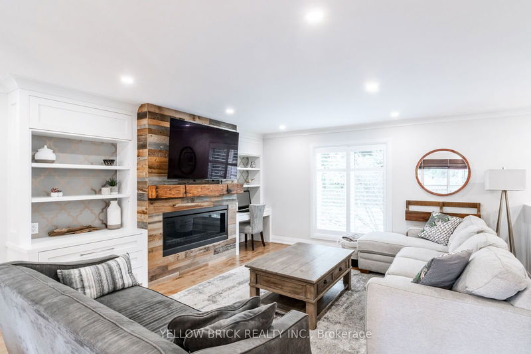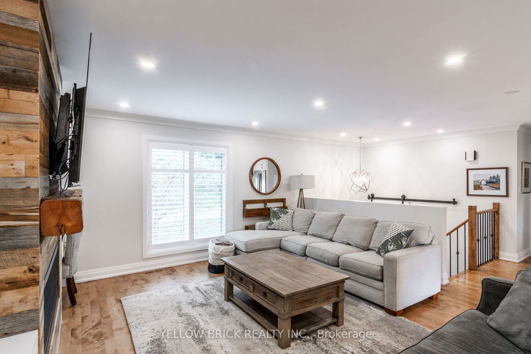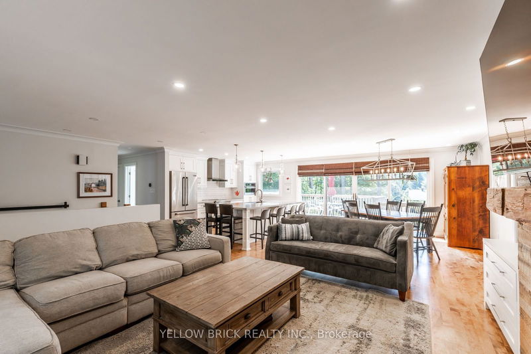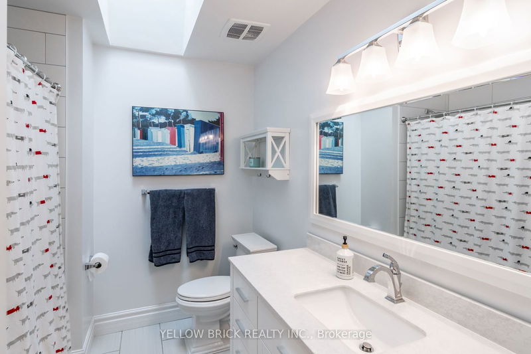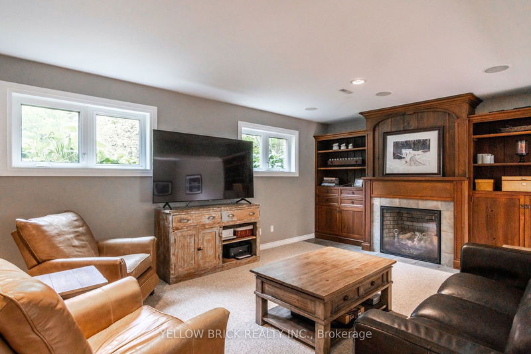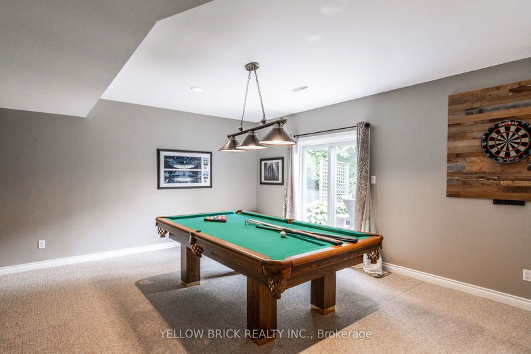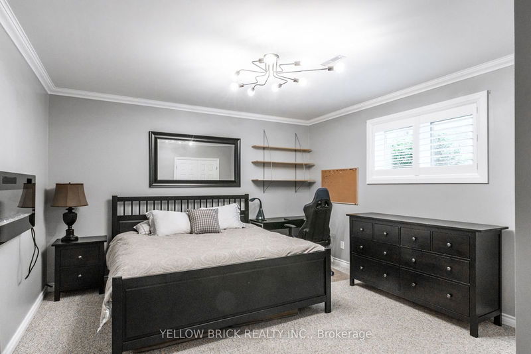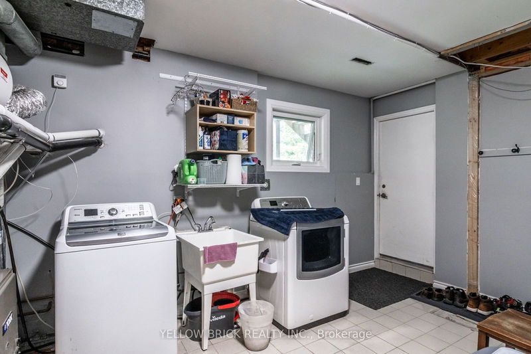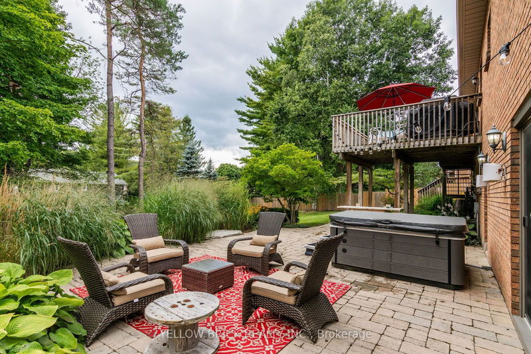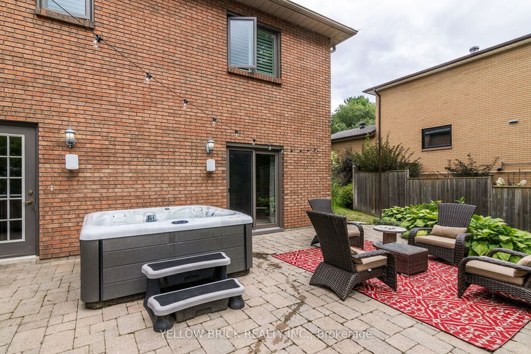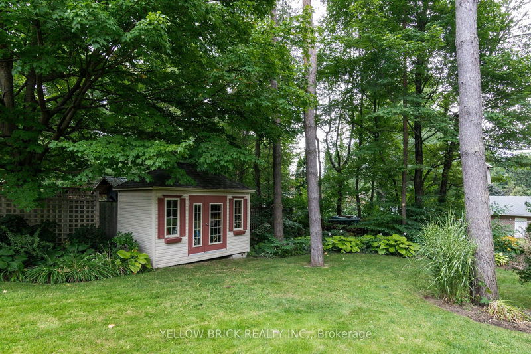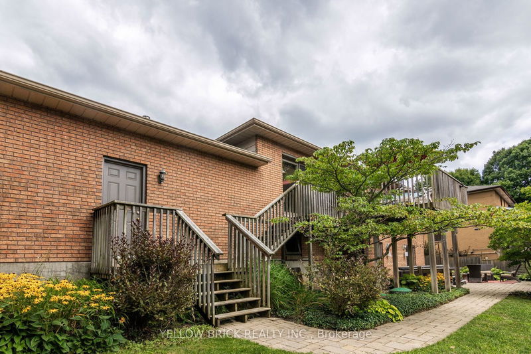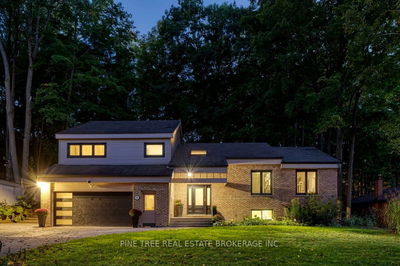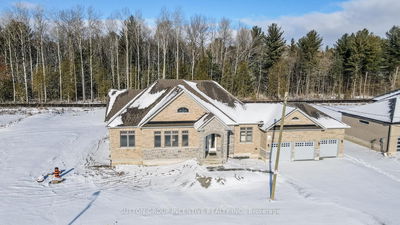Discover this stunning custom raised bungalow nestled in the highly sought-after Midhurst community. The main floor has undergone extensive renovations, showcasing a modern custom kitchen that is both functional and stylish. New windows and doors, including an oversized sliding door, inviting endless natural light into the home and also leads out to a deck with views of the beautifully landscaped backyard. The main level features three spacious bedrooms and two luxurious recently renovated bathrooms, one with a skylight allowing bright natural light and both with heated floors. The lower level offers even more living space with a huge rec room, complete with a wet bar and games area, perfect for entertaining or relaxing. An additional bedroom and a three-piece bathroom provide extra comfort and versatility. A separate entrance from the garage leads directly to the lower level, enhancing accessibility and convenience and in-law suite potential. Outside, the property is meticulously maintained, featuring a shed, an in-ground sprinkler system, and an inviting landscape that enhances the overall charm and privacy of this exceptional home. Unspoiled backyard green space is perfect for your future swimming pool. This custom bungalow will surely check all your boxes. Call today to book your private viewing!
Property Features
- Date Listed: Monday, August 26, 2024
- Virtual Tour: View Virtual Tour for 31 Pooles Road
- City: Springwater
- Neighborhood: Midhurst
- Full Address: 31 Pooles Road, Springwater, L9X 0P4, Ontario, Canada
- Kitchen: Stainless Steel Appl, Sliding Doors
- Living Room: California Shutters, Gas Fireplace
- Listing Brokerage: Yellow Brick Realty Inc. - Disclaimer: The information contained in this listing has not been verified by Yellow Brick Realty Inc. and should be verified by the buyer.

