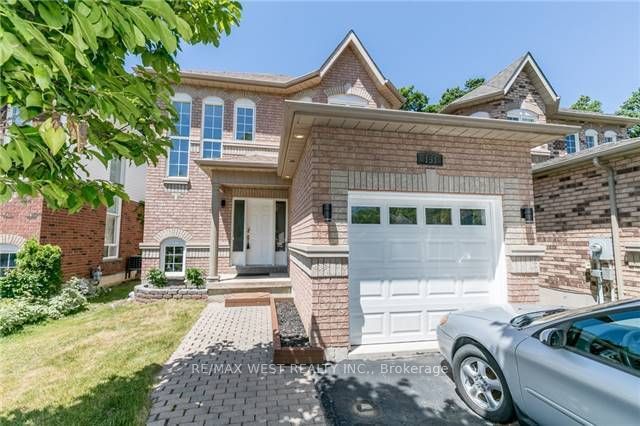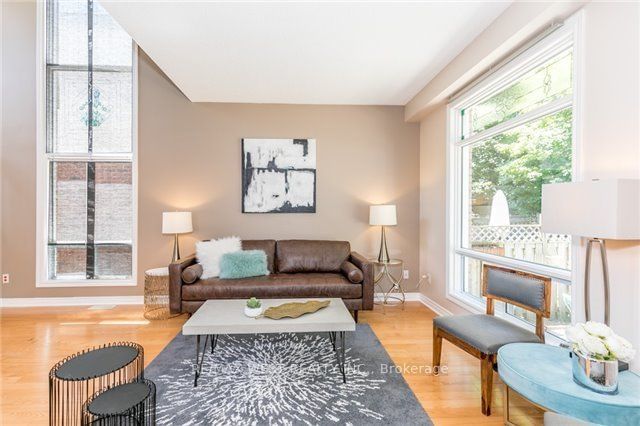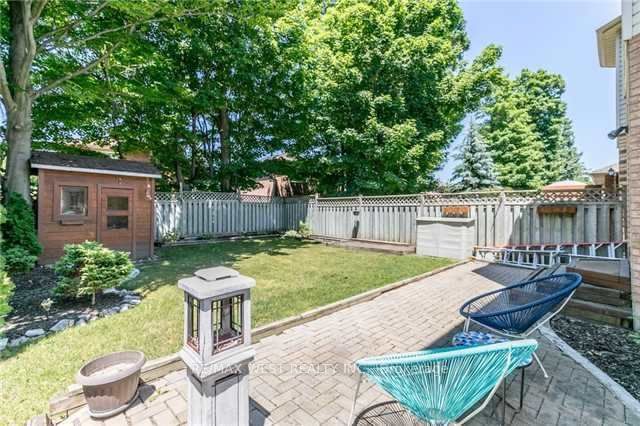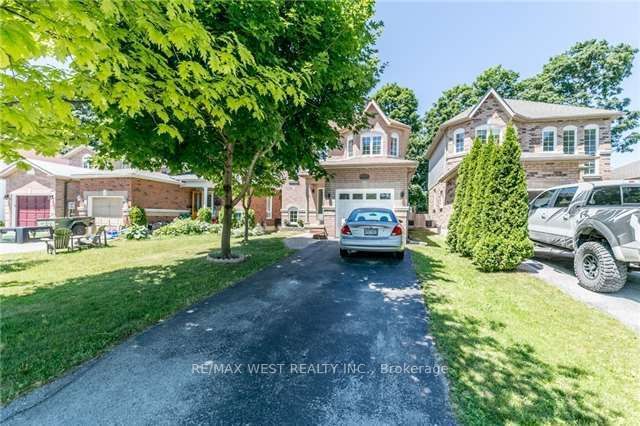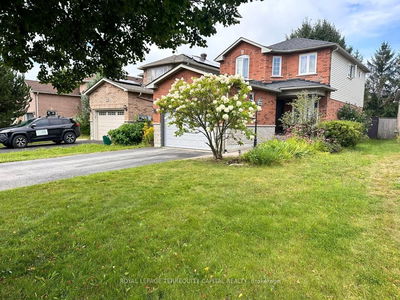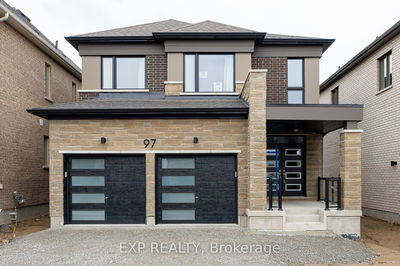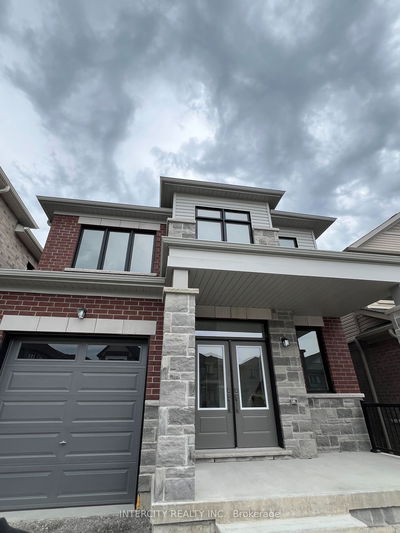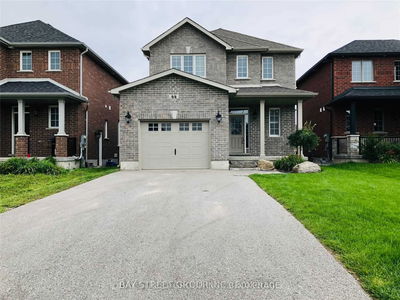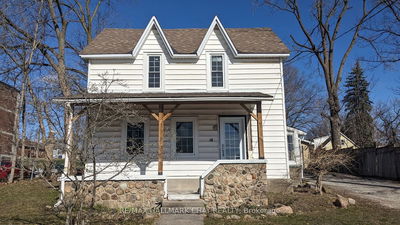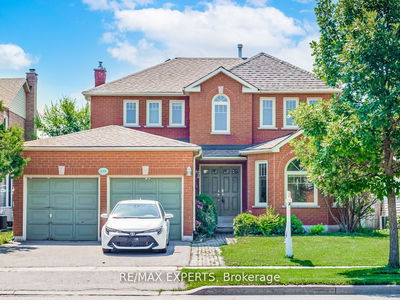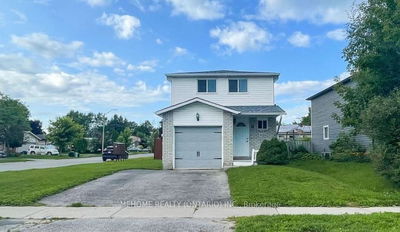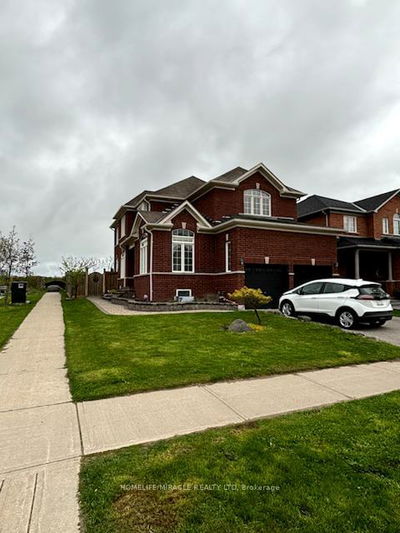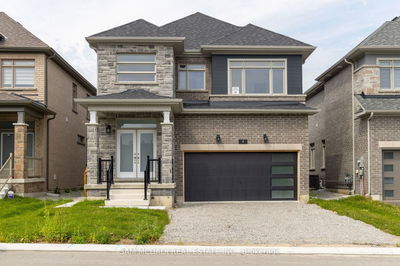Beautiful, Updated & Modern Home - Perfect For Your Family! Spacious Open Plan Offers 18' Foyer, Spacious Living Room, 9' Ceiling Throughout ** Kitchen With Central Cook Island, Newer Bedrooms Floor including broadlooms for the stairs ** Hardwood Floors in Living Room, Eat In Kitchen With Walk-Out To Deck. Fully Fenced Backyard With Shed For All Your Equipment.
Property Features
- Date Listed: Monday, August 26, 2024
- City: Barrie
- Neighborhood: Holly
- Major Intersection: Brucker Rd/Emms Drive
- Full Address: 151 Brucker Road, Barrie, L4N 8H8, Ontario, Canada
- Kitchen: Eat-In Kitchen, Combined W/Dining, B/I Appliances
- Living Room: Hardwood Floor, Window, Open Concept
- Listing Brokerage: Re/Max West Realty Inc. - Disclaimer: The information contained in this listing has not been verified by Re/Max West Realty Inc. and should be verified by the buyer.

