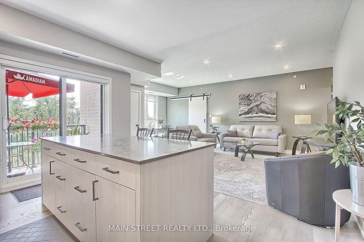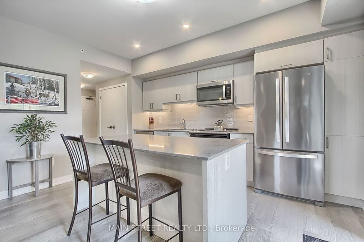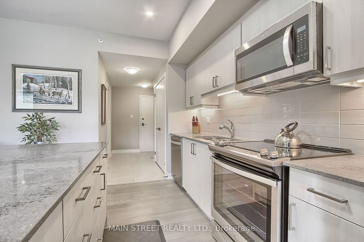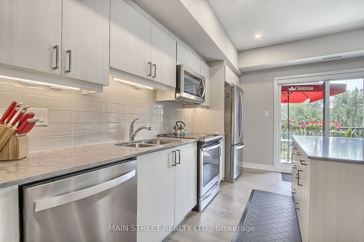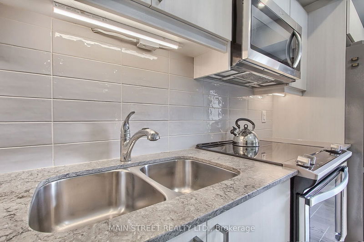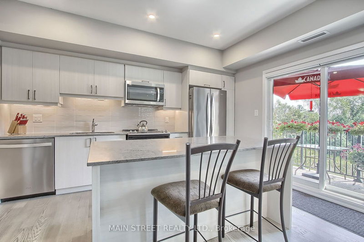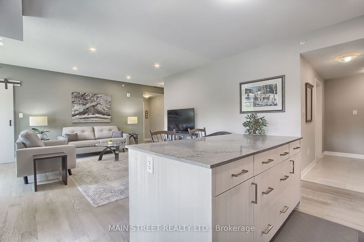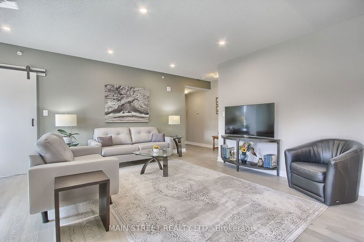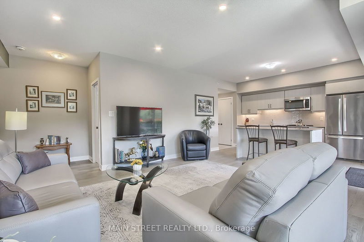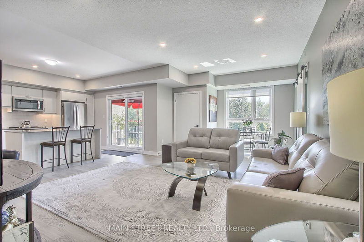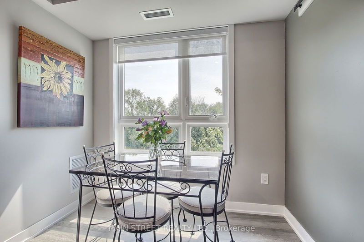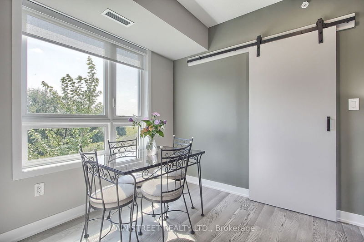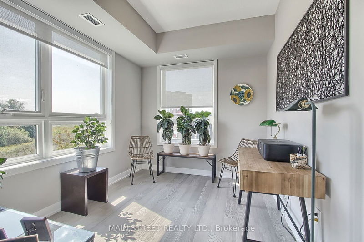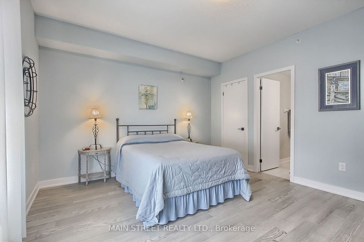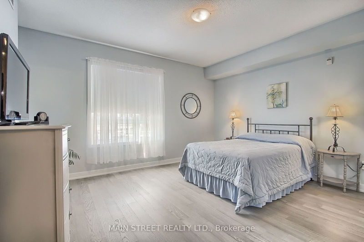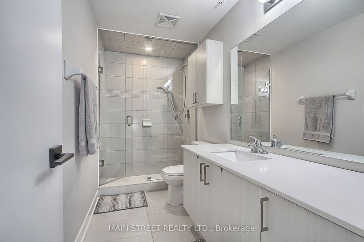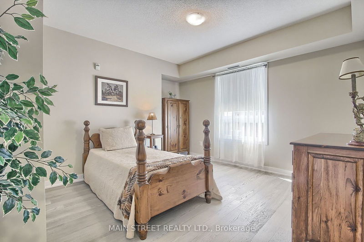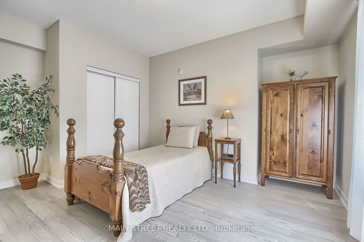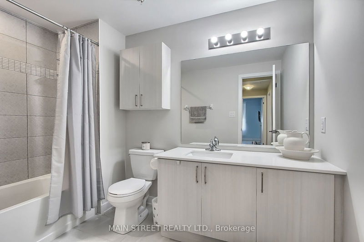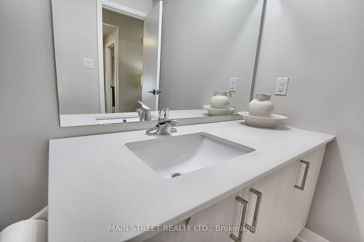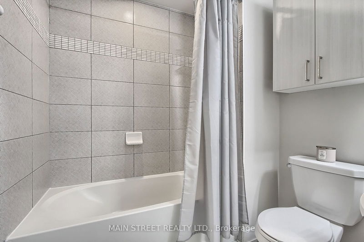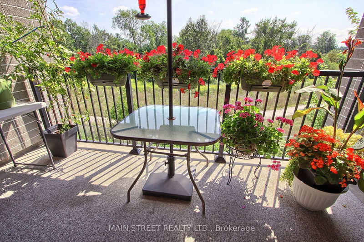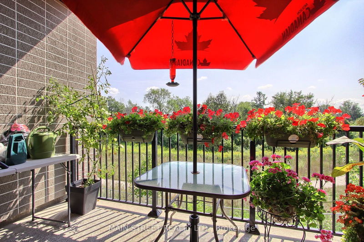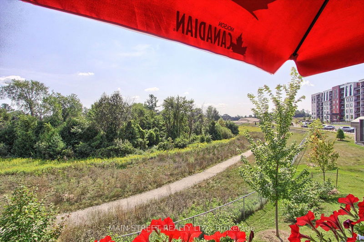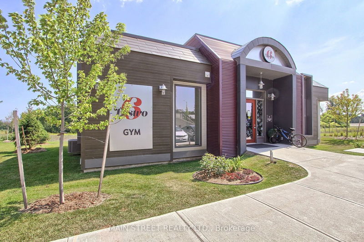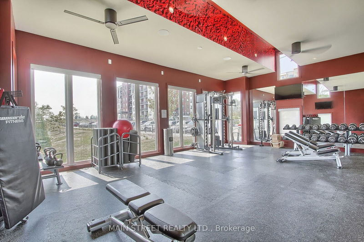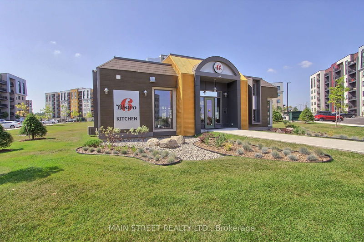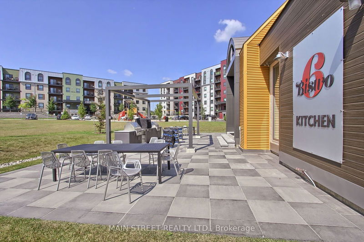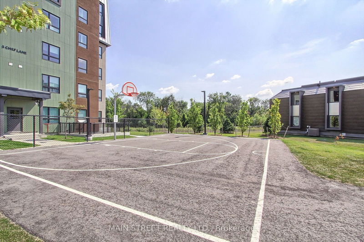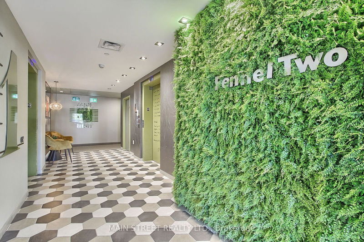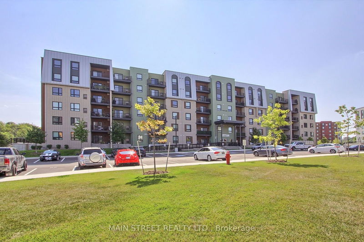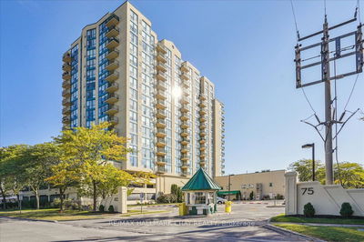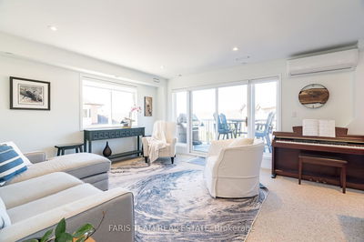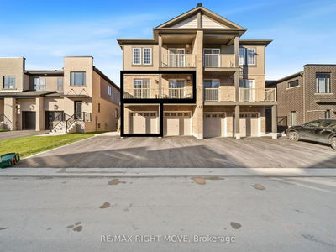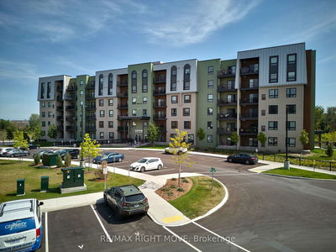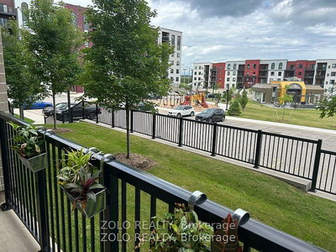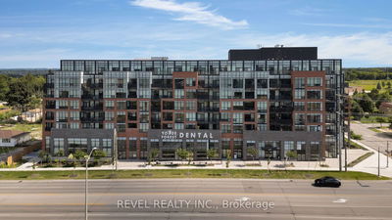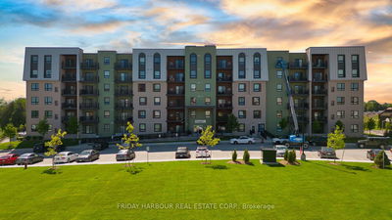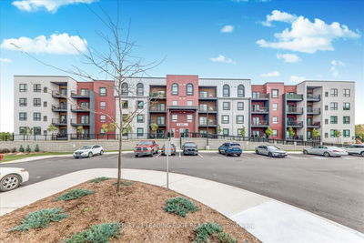This is Where Nature Meets Urban Living as this Upgraded Open Concept, 1351 sq. ft. Corner Unit Overlooks Environmentally Protected Forest Lands with Walking Trails Just Steps Away. The Property Features a Gorgeous Chef Style Kitchen, Generous Sized Bedrooms, Separate Den/Office, Separate Laundry Room, Underground Parking & One of the Largest Storage Lockers in the Building. The Kitchen is Equipped with a Centre Island and Pot Drawers, Quartz Countertops, Stainless Steel Appliances (Fridge, Stove, Dishwasher, B/I Microwave), Pantry, Backsplash, Pot Lights, & Under Cabinet Lighting. All Primary Rooms are Complimented with Exquisite Hardwood Flooring and both Bathrooms are Designed with Quartz Countertops. The Master Bedroom comes with a Walk-in Closet and Ensuite Bathroom including a Glass Walk-in Shower. This Suite is Ideally Situated on the Southeast (Rear Side) of the Fennel 2 Building where there are No Parking Lots or Streets Interfering with the Tranquil Picture-Perfect View of the Forested Area. The Balcony is Truly an Oasis for BBQing or Just Simply Relaxing Outdoors. Located in the Bistro 6 Community, the Barrie South Go Train Station, Schools, Banking, and even Tim Hortons is within Walking Distance. New Retail Stores (Including Grocery) are also under Development in this Yonge/Mapleview Area. Residents of Bistro 6 Enjoy Onsite Amenities Consisting of a Well-Equipped Gym, Community Kitchen, Basketball Court, and Children's Playground. Lake Simcoe is a short 10-Minute Drive!
Property Features
- Date Listed: Wednesday, August 28, 2024
- City: Barrie
- Neighborhood: Rural Barrie Southeast
- Major Intersection: Yonge & Mapleview
- Full Address: 214-5 Chef Lane, Barrie, L9J 0J8, Ontario, Canada
- Kitchen: Open Concept, Centre Island, Quartz Counter
- Living Room: Pot Lights, Hardwood Floor, Overlook Greenbelt
- Listing Brokerage: Main Street Realty Ltd. - Disclaimer: The information contained in this listing has not been verified by Main Street Realty Ltd. and should be verified by the buyer.

