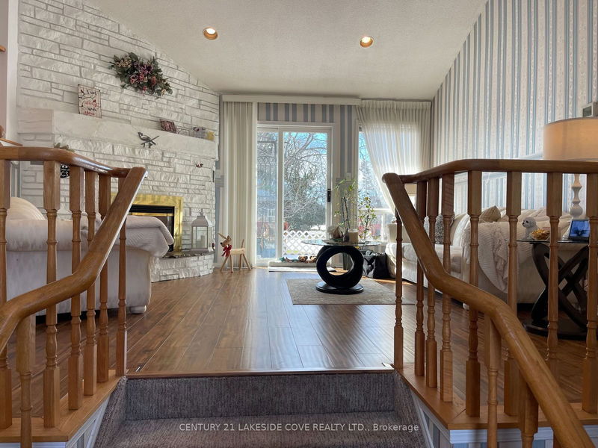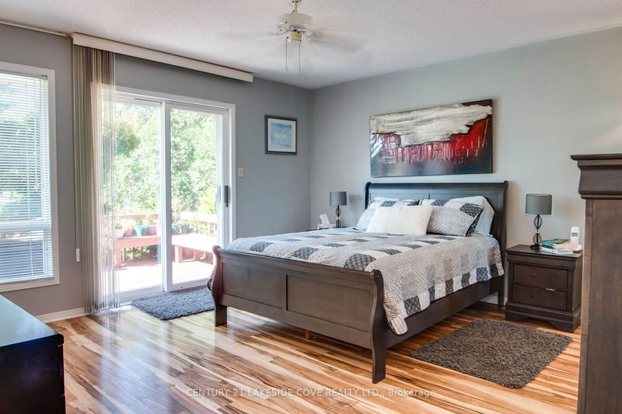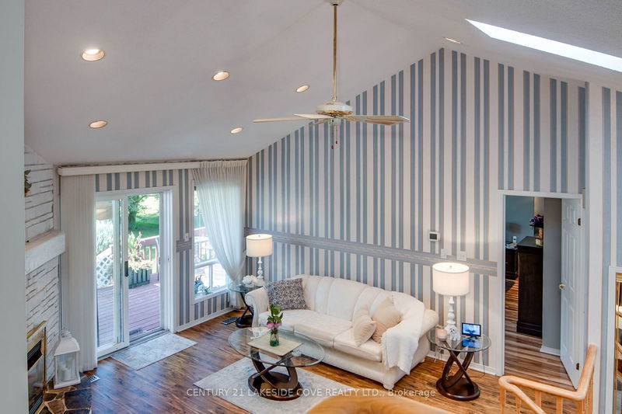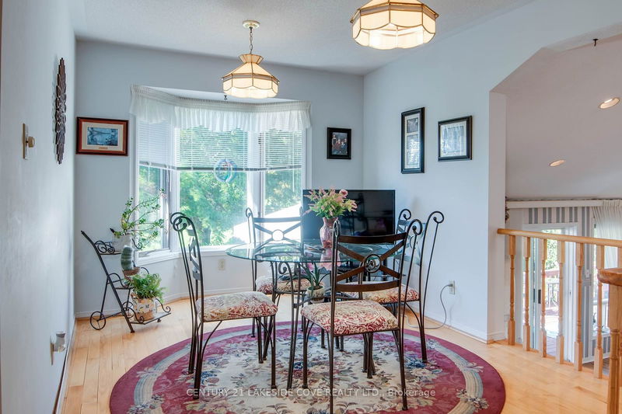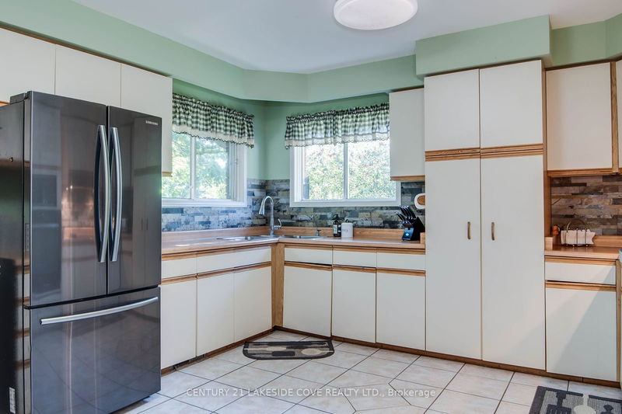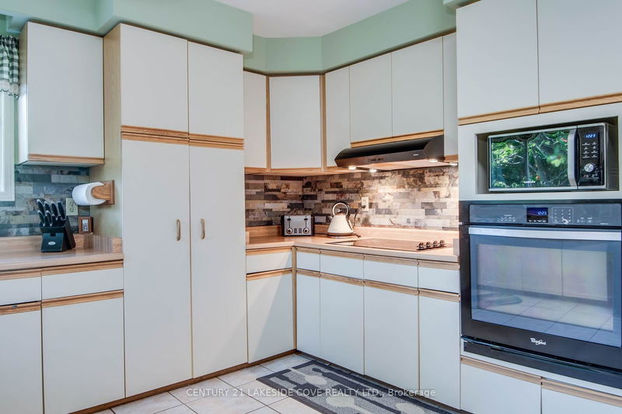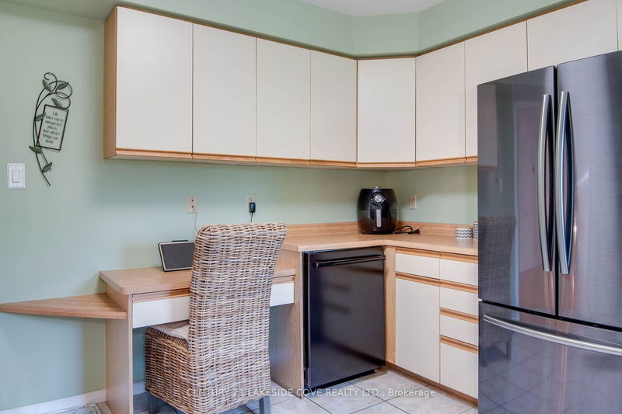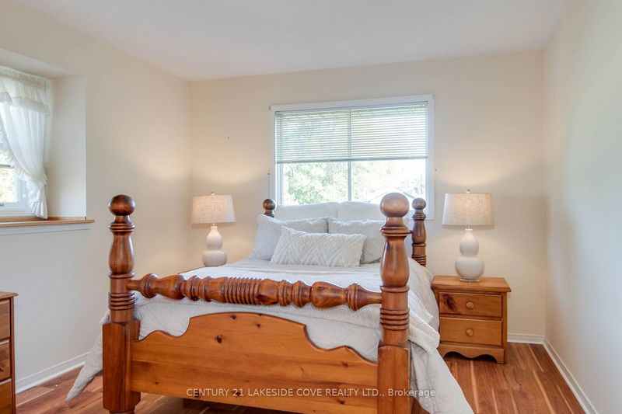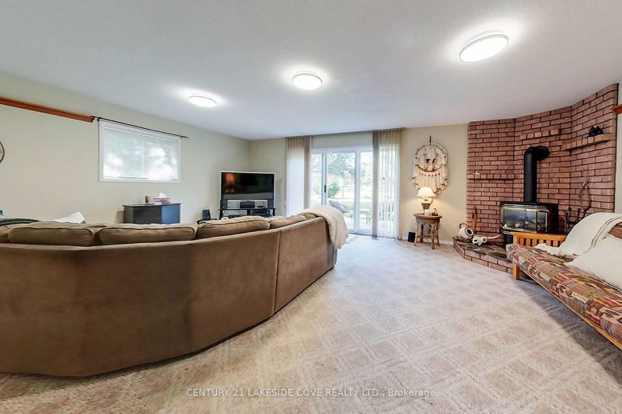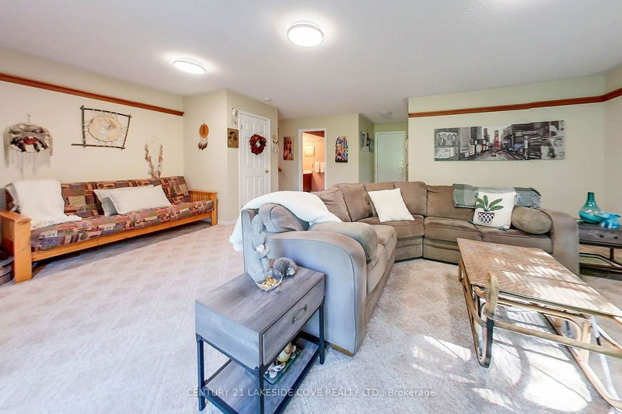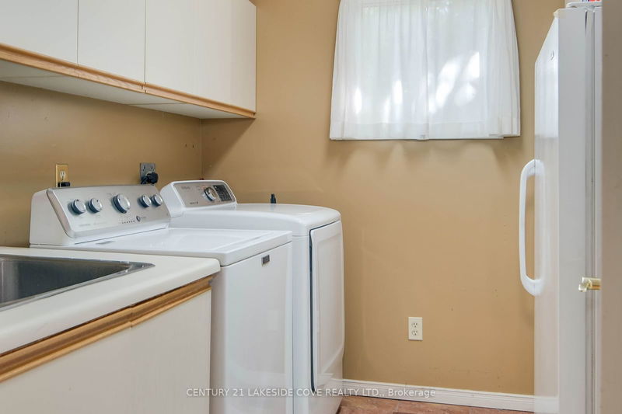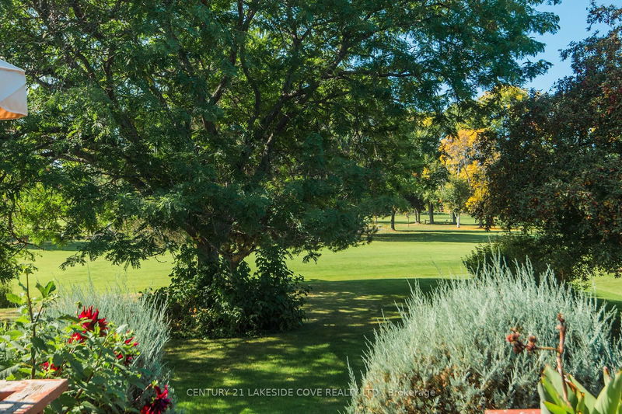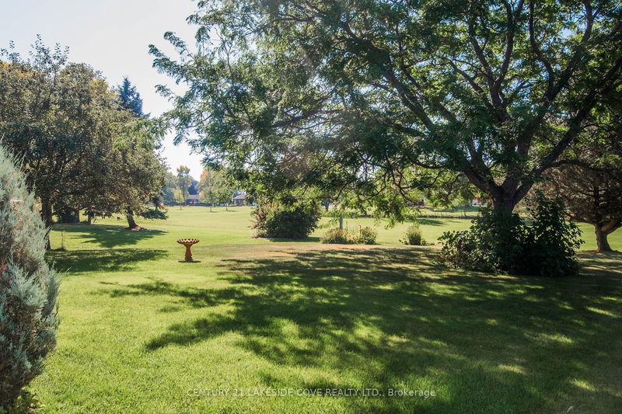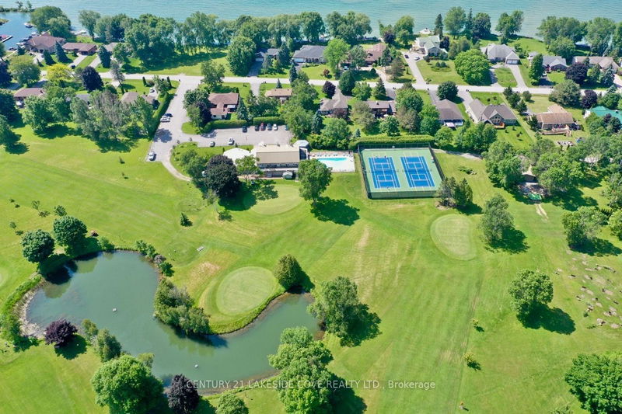WELCOME To Bayshore Village, One Of The Most Desirable Waterfront Communities On The Eastern Shores Of Beautiful Lake Simcoe. Soaring Cathedral Ceilings And Tons Of Natural Light Welcome You As You Enter This Unique Home. A Lovely Living Room With A Gas Fireplace & Walk-out To The Back Deck Greet You On The Main Level. The Spacious Primary Bedroom With 4 Piece Ensuite And Beautiful Views Of The Backyard Is Also On The Main Level. Enter A Large Kitchen With New Black Stainless Steel Appliances, Plenty Of Storage And A Charming Breakfast Nook With Loads Of Natural Light. French Doors Off The Kitchen Lead To A Formal Bright Dining Room With A Bay Window. Enjoy A Large Finished Rec Room On The Lower Level With A Direct Walk-out To The Backyard. The Spacious Backyard Allows For Plenty Of Privacy As It Has Several Mature Trees & Looks Out Over The Beautiful Bayshore Village Golf Course. WHAT AN AMAZING VIEW!
Property Features
- Date Listed: Friday, August 30, 2024
- Virtual Tour: View Virtual Tour for 10 Sandlewood Trail
- City: Ramara
- Neighborhood: Brechin
- Major Intersection: Hwy 12/Con. 7/Bayshore Drive
- Full Address: 10 Sandlewood Trail, Ramara, L0K 1B0, Ontario, Canada
- Living Room: Cathedral Ceiling, W/O To Deck, Gas Fireplace
- Kitchen: Open Concept, Stainless Steel Appl, O/Looks Backyard
- Family Room: W/O To Deck, Gas Fireplace, Access To Garage
- Listing Brokerage: Century 21 Lakeside Cove Realty Ltd. - Disclaimer: The information contained in this listing has not been verified by Century 21 Lakeside Cove Realty Ltd. and should be verified by the buyer.





