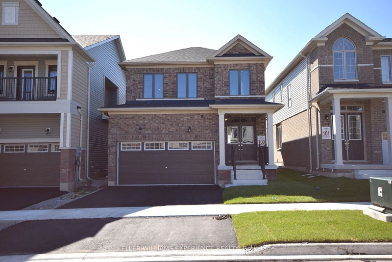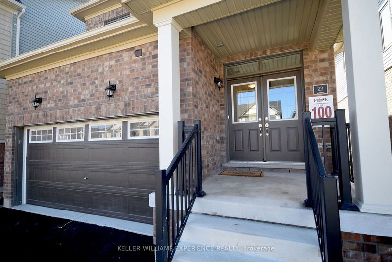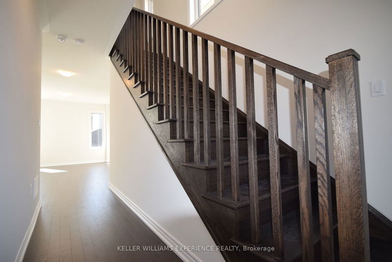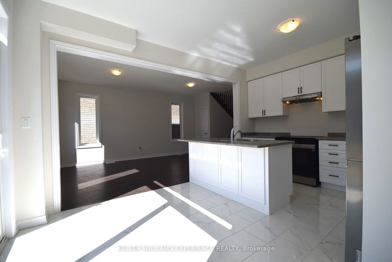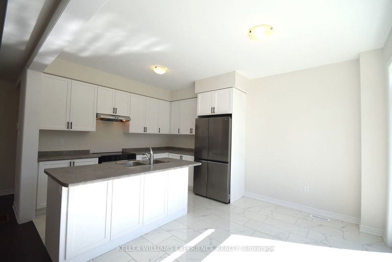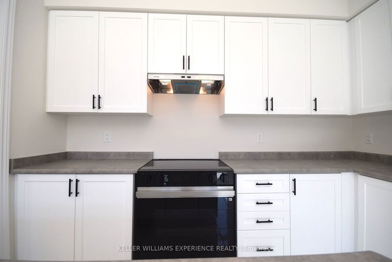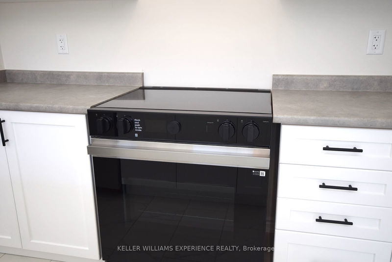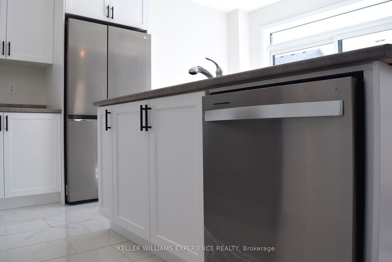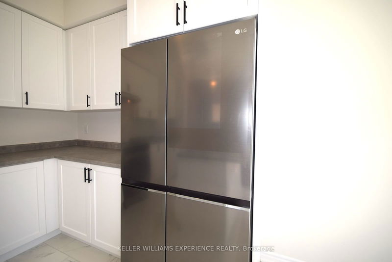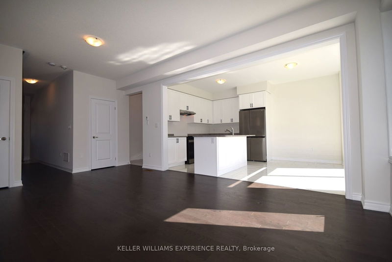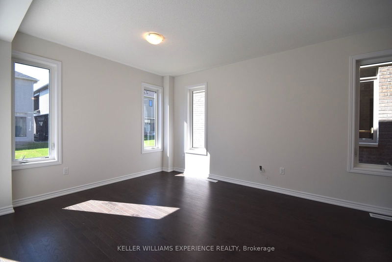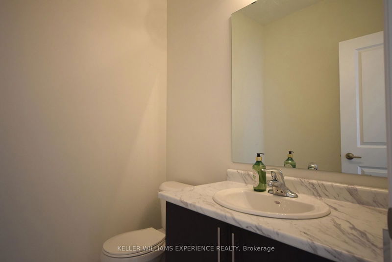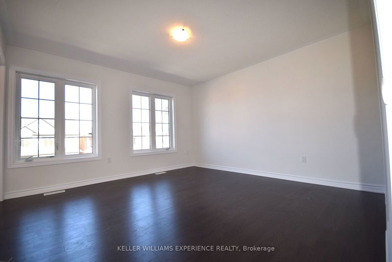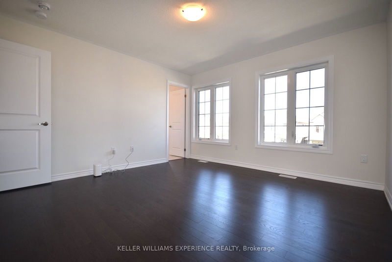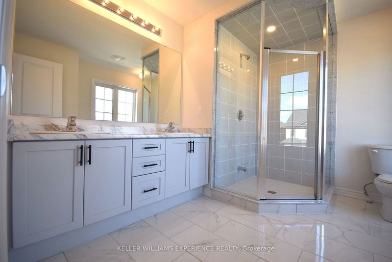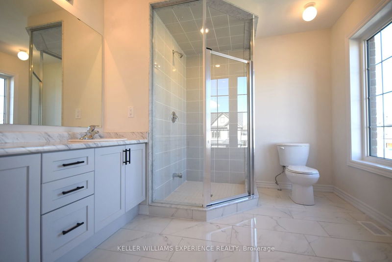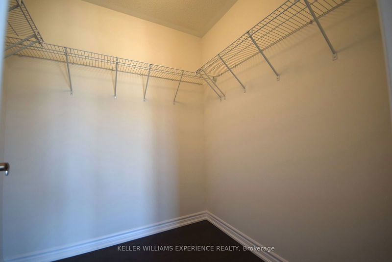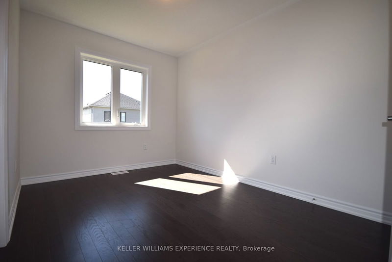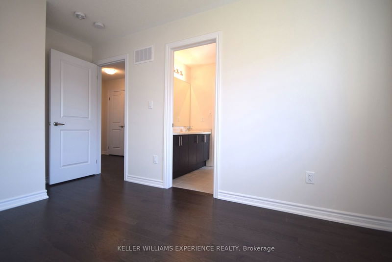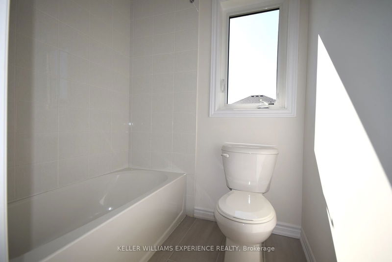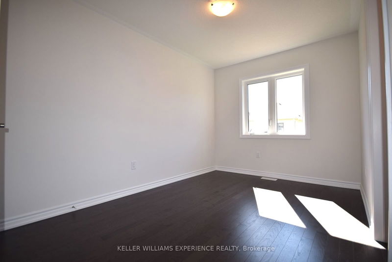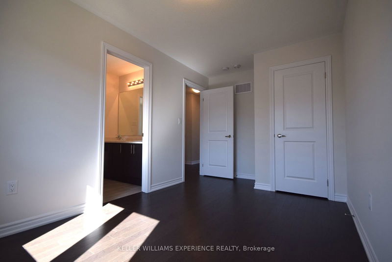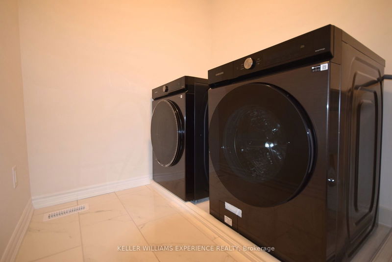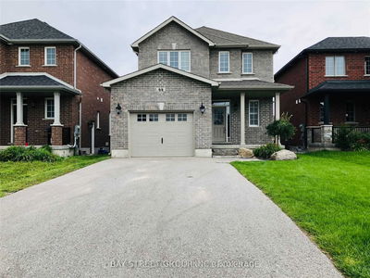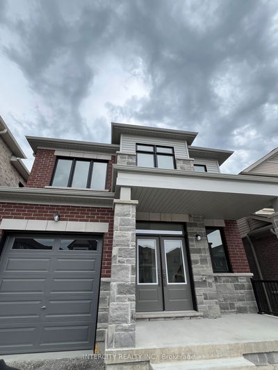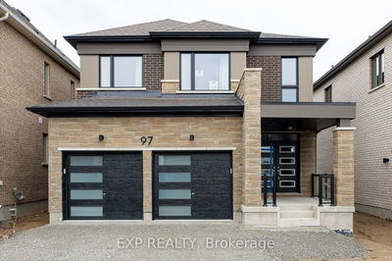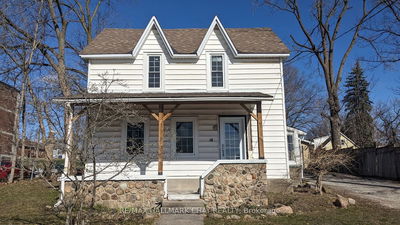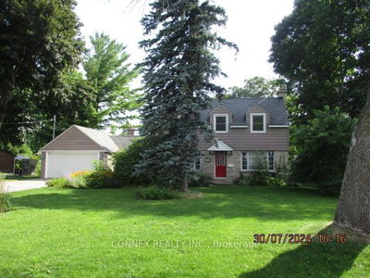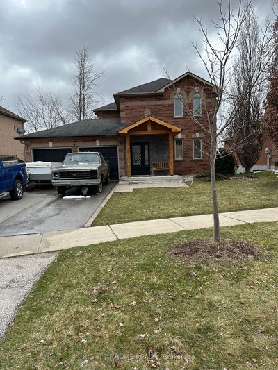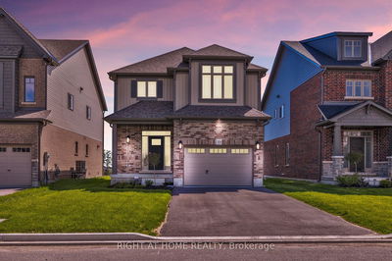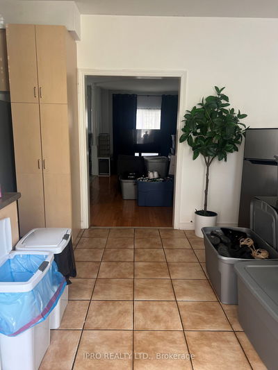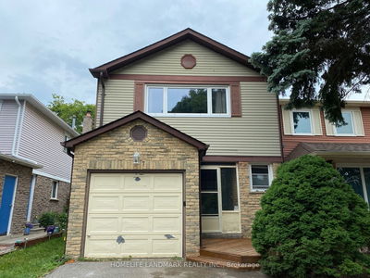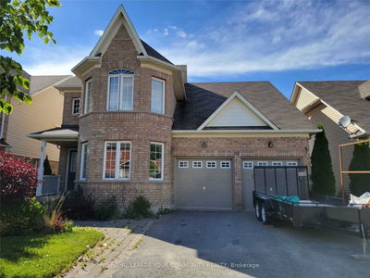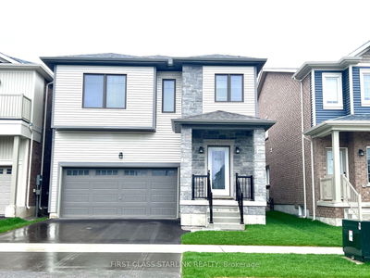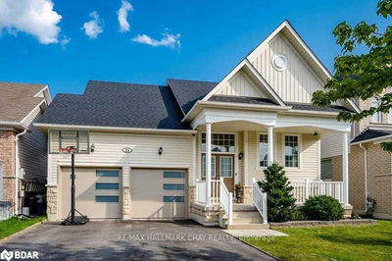Welcome to your brand-new dream home! This exquisite 2-story, all-brick home offers a perfect blend of luxury, comfort, and modern living. Boasting 3 spacious bedrooms, this home is designed to cater to your familys needs.Step into a modern kitchen equipped with brand new top-of-the-line smart stainless steel appliances, perfect for cooking and entertaining. From the kitchen, walk out to a beautiful backyard, ideal for family gatherings and outdoor enjoyment.The primary bedroom is a true retreat, featuring an ensuite with a sleek glass-tiled shower and a double sink vanity, providing a private oasis for relaxation. The two additional bedrooms are generously sized and share a 5-piece semi-ensuite with a double sink and a tub/shower combination, ideal for family or guests.Convenience meets functionality with the upper-floor laundry, making everyday chores a breeze. Nestled in the sought-after new community of Mapleview Park with $9,000 of upgrades including hardwood flooring and cabinets, this home offers the perfect balance of tranquility and accessibility. Youll be close to public transit, making commuting easy, and within proximity to quality schools, including the new Maple Ridge Secondary School.Experience the lifestyle you've always wanted in this beautiful, move-in-ready home!
Property Features
- Date Listed: Tuesday, September 03, 2024
- City: Barrie
- Neighborhood: Rural Barrie Southeast
- Major Intersection: NOTTINGHAM & MAPLEVIEW (NOTTINHAM TO RICHMOND TO PRUDHOE)
- Full Address: 23 PRUDHOE Terrace, Barrie, L9J 0W2, Ontario, Canada
- Kitchen: Centre Island, Stainless Steel Appl, Tile Floor
- Living Room: Hardwood Floor
- Listing Brokerage: Keller Williams Experience Realty - Disclaimer: The information contained in this listing has not been verified by Keller Williams Experience Realty and should be verified by the buyer.

