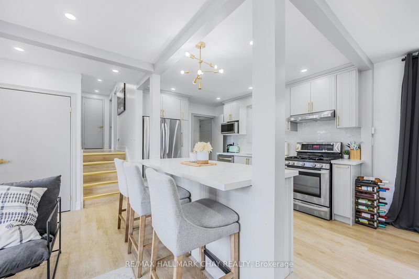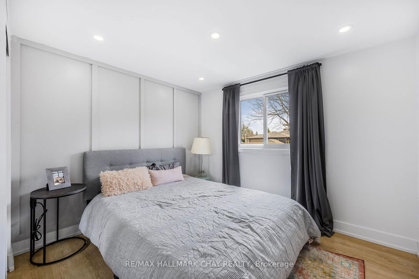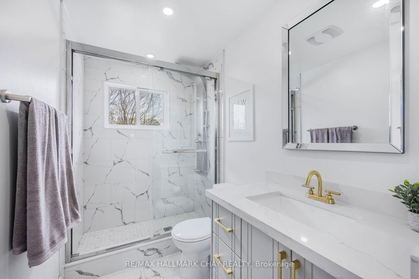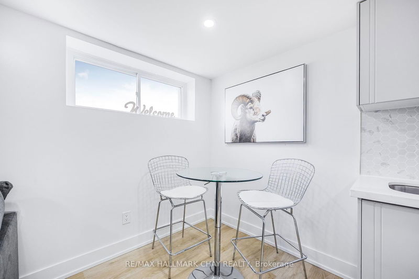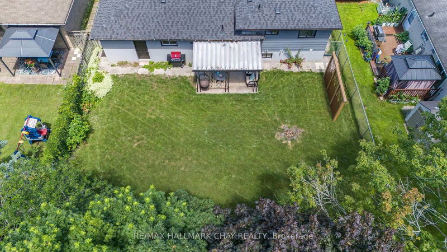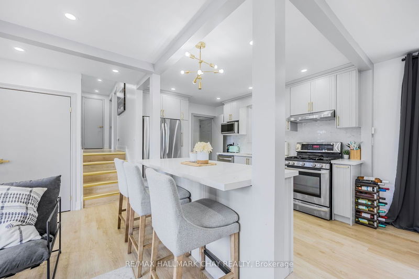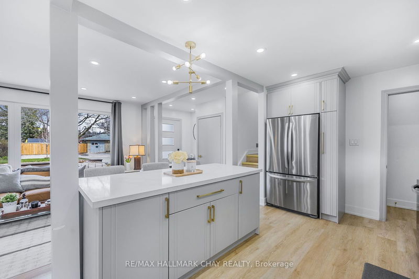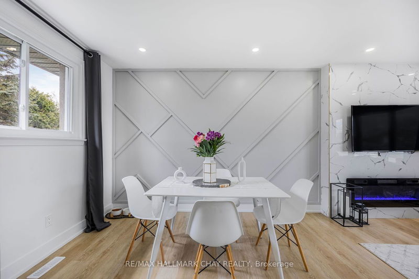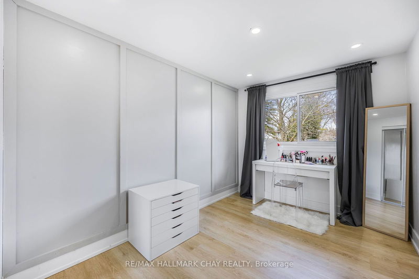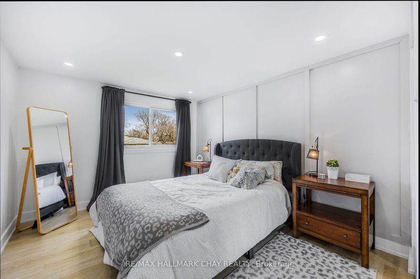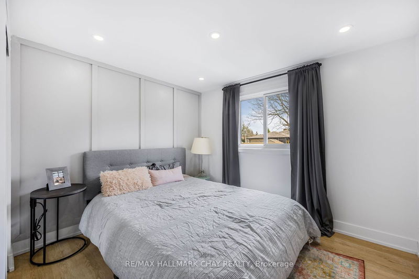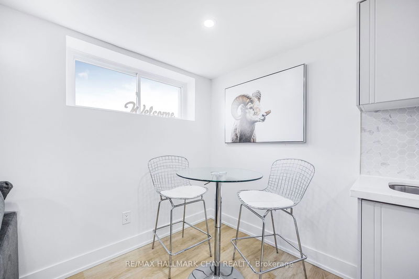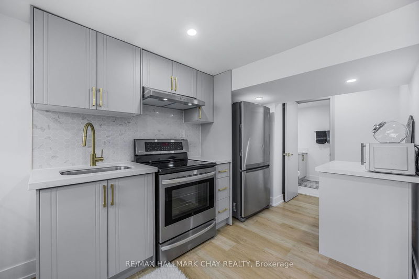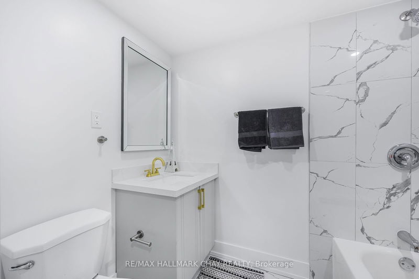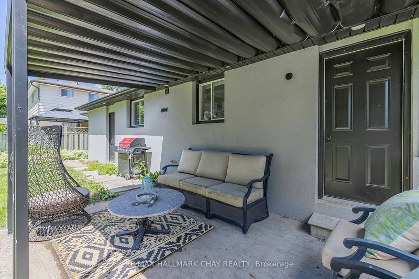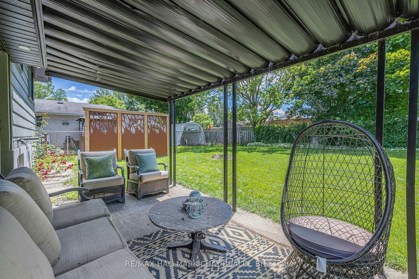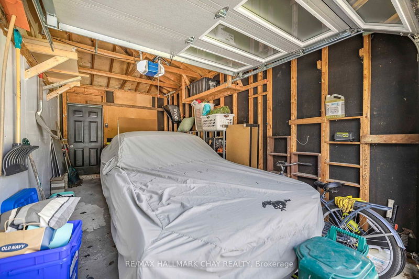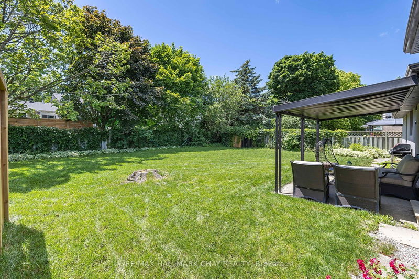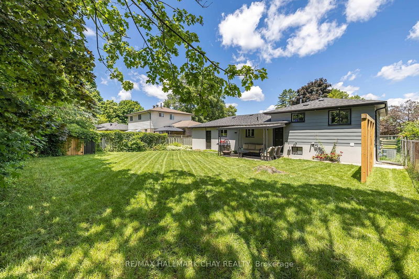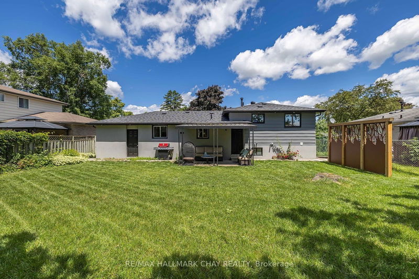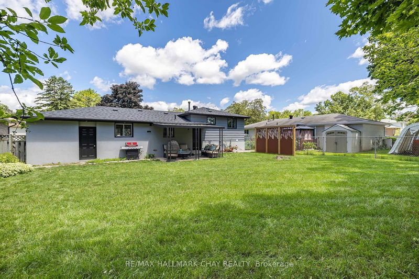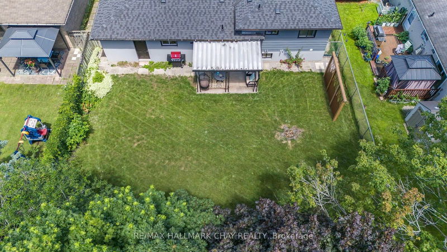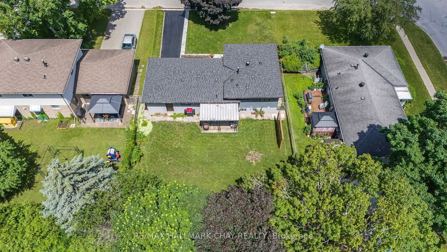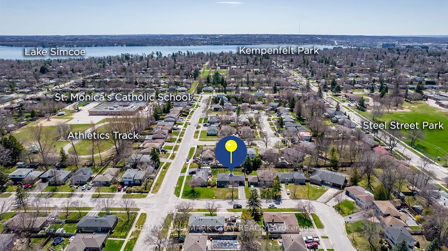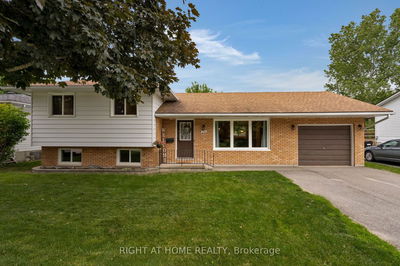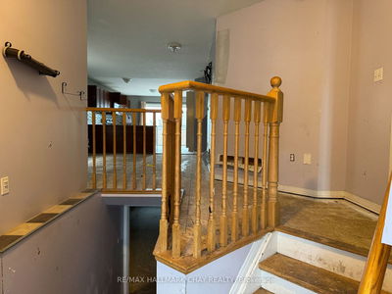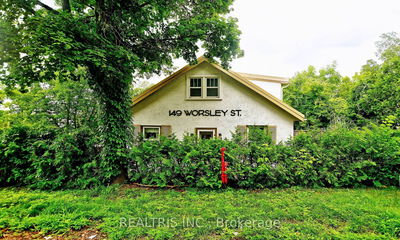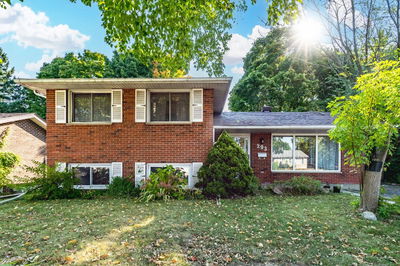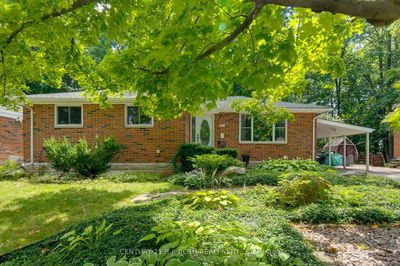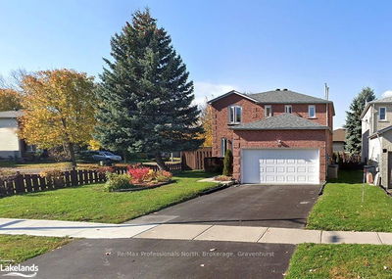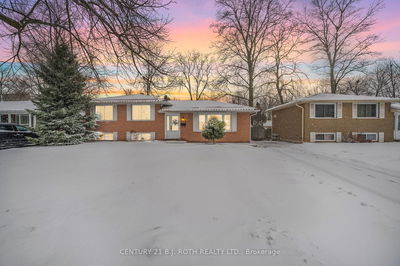Welcome to 4 Curtiss Court, a captivating 3-level side split home nestled in Barrie's highly sought-after East End. This beautiful residence blends comfort with elegance to create an inviting atmosphere in a prime location.As you step inside, you'll be greeted by a bright and spacious living area, perfect for relaxing and entertaining. The main level features an open-concept design with large windows that bathe the space in natural light, highlighting its stunning open concept kitchen and beautifully renovated living room.The kitchen boasts modern appliances, ample cabinet space, and a thoughtfully designed island perfect for entertaining which flows seamlessly into your updated living room. Upstairs, the home features three generously sized bedrooms, each with plenty of closet space and easy access to a well-appointed full bathroom. The lower level of this side split offers a large living area with its own kitchen, bathroom and separate entrance making it perfect for multi-generational families or first time home buyers looking for income potential. Located close to top-rated schools, shopping centres, and public transit, this home is not just a residence but a lifestyle choice for those seeking convenience and quality in one of Barrie's most desirable neighbourhoods. Don't miss out on the opportunity to own this wonderful property at 4 Curtiss Court, where every detail is designed for living in style and comfort.
Property Features
- Date Listed: Wednesday, September 04, 2024
- Virtual Tour: View Virtual Tour for 4 Curtiss Court
- City: Barrie
- Neighborhood: Grove East
- Major Intersection: Grove St / Nelson St
- Living Room: Pot Lights, Fireplace, Window
- Kitchen: Quartz Counter, Stainless Steel Appl, Window
- Kitchen: Stainless Steel Appl, Custom Backsplash, Pot Lights
- Family Room: Large Window, Open Concept, Pot Lights
- Listing Brokerage: Re/Max Hallmark Chay Realty - Disclaimer: The information contained in this listing has not been verified by Re/Max Hallmark Chay Realty and should be verified by the buyer.


