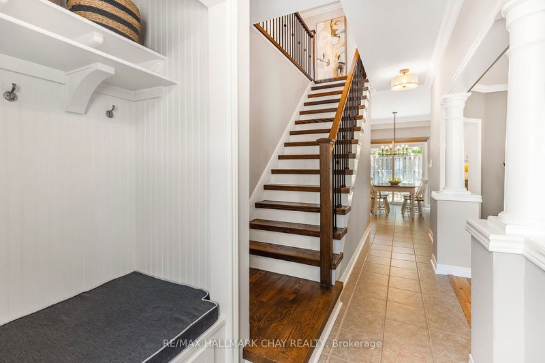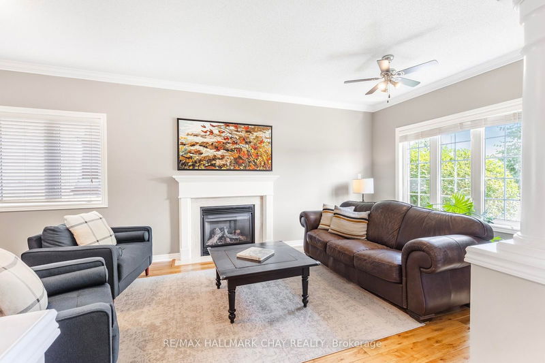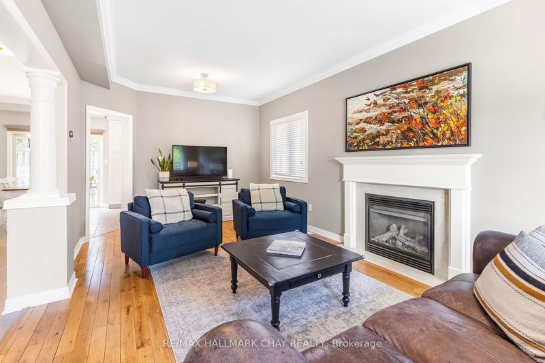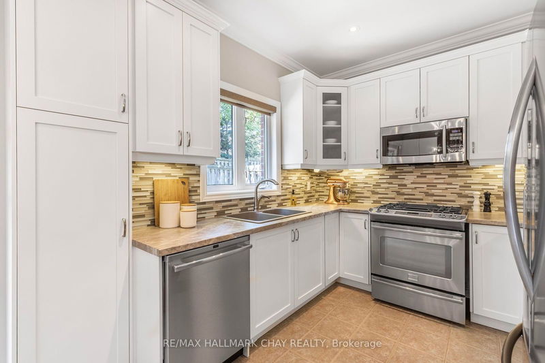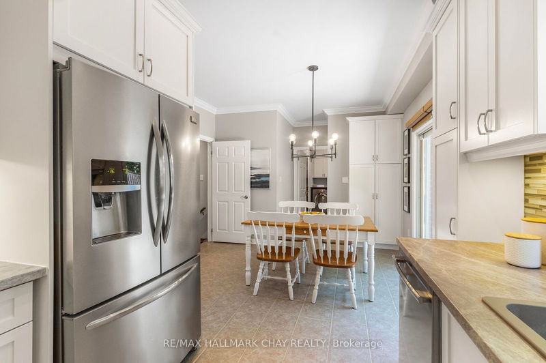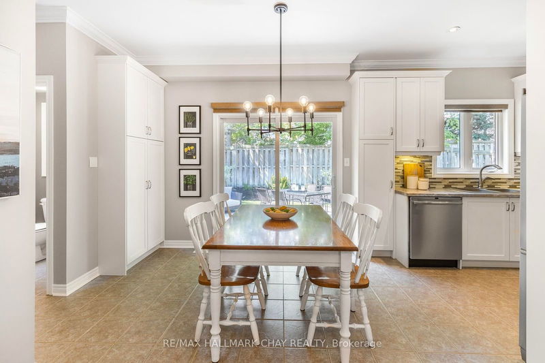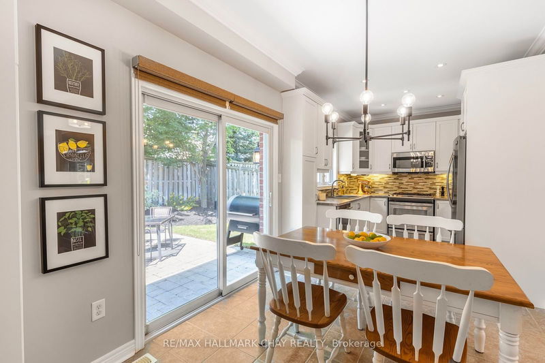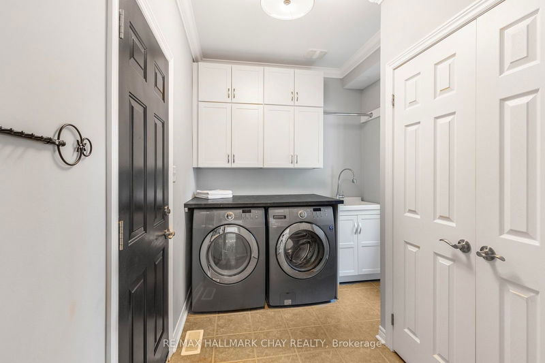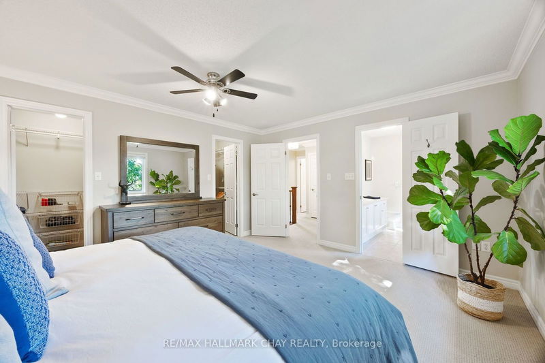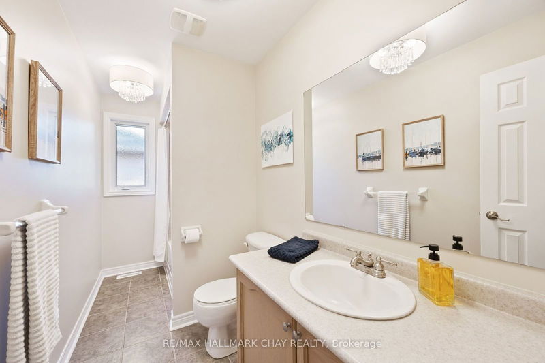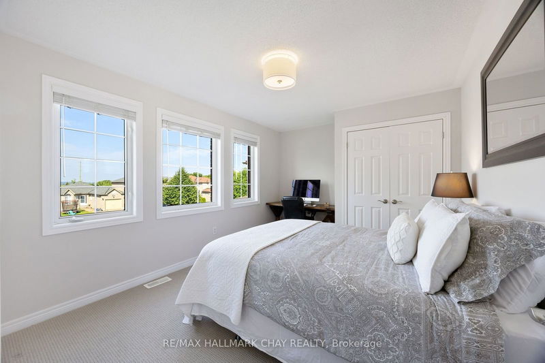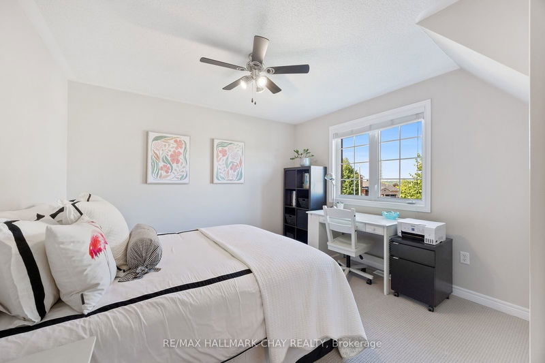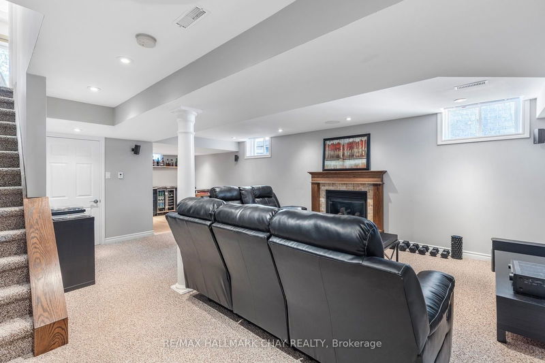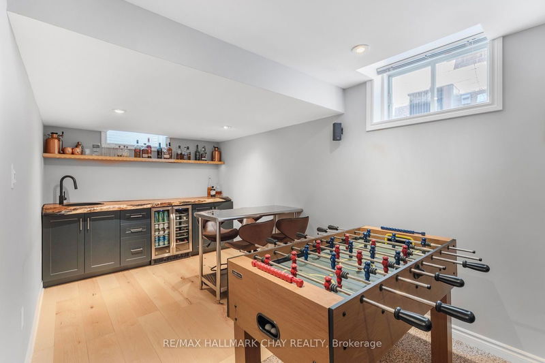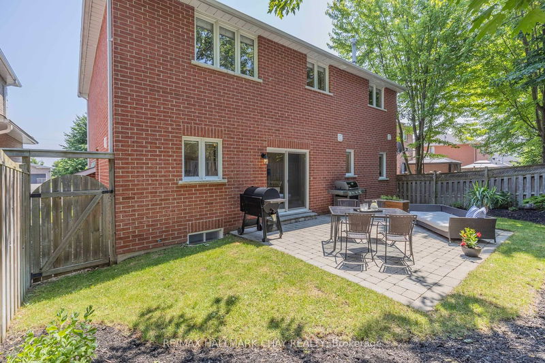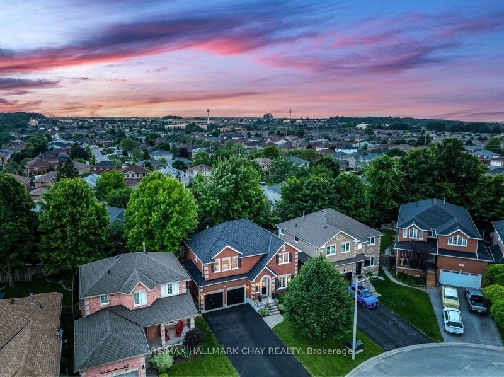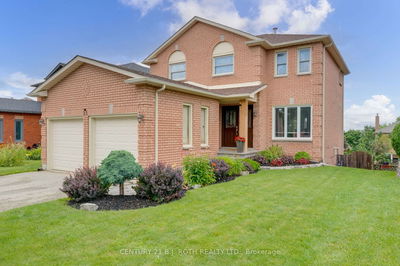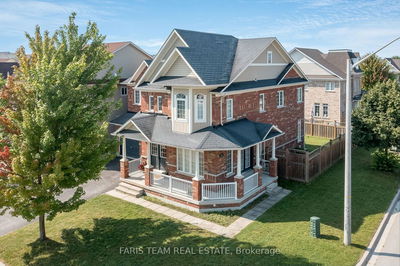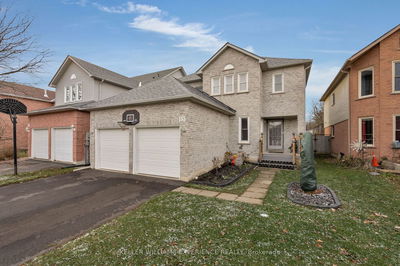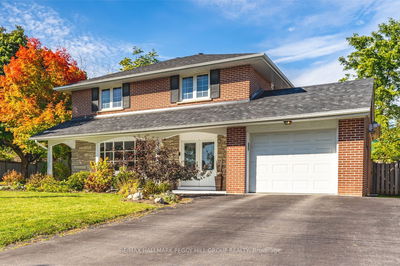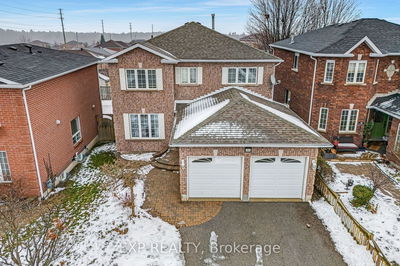Nestled on a Quiet Cul-De-Sac Amidst Premium Homes, This 2-Storey Family Home Has Been Fully Upgraded Both Inside and Out, Including Hardwood Flooring, Sleek White Kitchen with S/S Appliances, Under Cabinet Lighting, Crown Moulding and 9ft Ceilings and 2-Gas Fireplaces. 4 Spacious Bedrooms with Newer Broadloom, Large Closets and Ample Natural Light. Primary Bedroom Impresses with Dual Walk-In Closets and a 5 Pc Ensuite with Oversized Vanity and Large Soaker Tub. Fully Finished Basement Boasts Live-Edge Wet Bar and Another Gas Fireplace, Cold Cellar and Tons of Storage. Lengthy Driveway Accommodates Up to Six Cars and Large 2-Car Garage. Irrigation System Throughout the Property Enhances the Beautifully Landscaped Yard and Gardens. Conveniently Located Near Georgian Mall, Barrie Country Club, North Border Crossing Shopping Centre, Top Schools, Parks, Lake Simcoe & Highway 400.
Property Features
- Date Listed: Wednesday, September 04, 2024
- Virtual Tour: View Virtual Tour for 106 Livia Herman Way
- City: Barrie
- Neighborhood: East Bayfield
- Full Address: 106 Livia Herman Way, Barrie, L4M 7K5, Ontario, Canada
- Kitchen: Stainless Steel Appl, Pot Lights, W/O To Deck
- Living Room: Hardwood Floor, Gas Fireplace, Window
- Listing Brokerage: Re/Max Hallmark Chay Realty - Disclaimer: The information contained in this listing has not been verified by Re/Max Hallmark Chay Realty and should be verified by the buyer.



