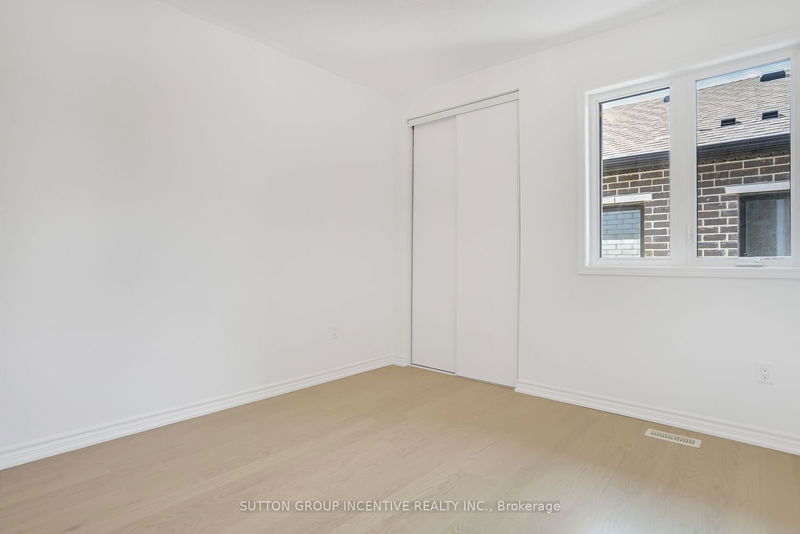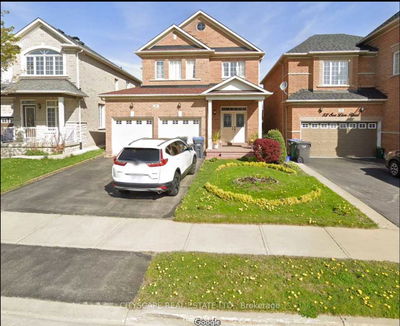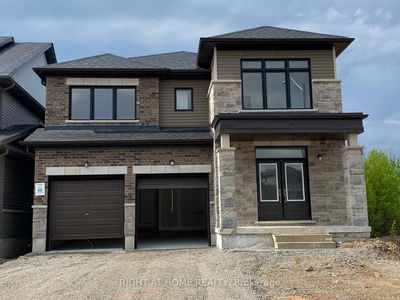Brand new Mattamy home. Main & Upstairs Rental. This home is ideal for a family that is busy and on the go!Step in through the beautiful front door and be captivated.The stop & drop is a nice extra feature to keep your belongings tidy right next to a walk-in closet to store your jackets & boots! Bright and airy, the main level is perfect for entertaining or relaxing. Large kitchen island overlooking the family room & fireplace plus easy access to the dining room. Upstairs, you will find 5 large bedrooms, providing ample space.3 bedrooms have walk-in closets, jack & jill bathroom and there is a luxurious ensuite featuring a shower and double sinks! You will find your laundry facilities upstairs for easy use. Home is equipped with brand new appliances, blinds & in the near future the backyard will be graded and fenced in. The driveway is mutually shared with lower tenant, each to park 1 car on driveway & 1 in the garage.The utilities split 70/30 with lower tenant.Tenant to pay own insurance, cable & Internet
Property Features
- Date Listed: Tuesday, September 03, 2024
- City: Barrie
- Neighborhood: Rural Barrie Southeast
- Full Address: UPPER-59 Suzuki Street, Barrie, L9J 0Y7, Ontario, Canada
- Kitchen: Main
- Listing Brokerage: Sutton Group Incentive Realty Inc. - Disclaimer: The information contained in this listing has not been verified by Sutton Group Incentive Realty Inc. and should be verified by the buyer.



































