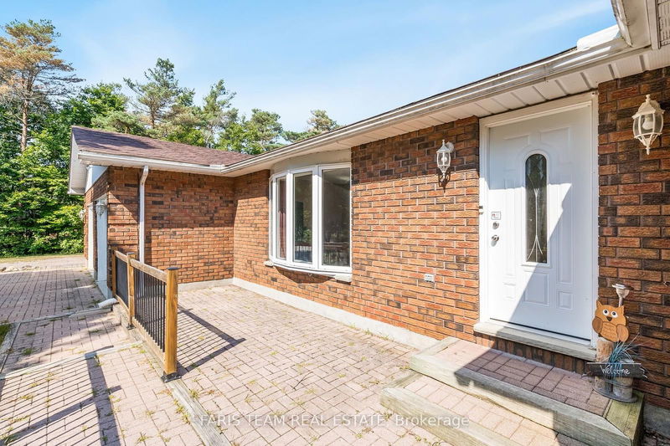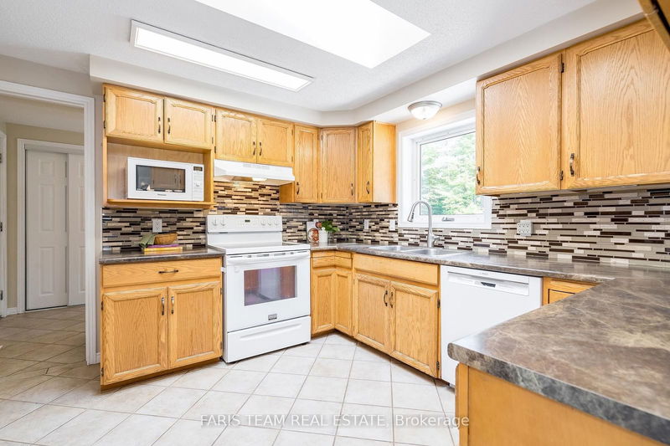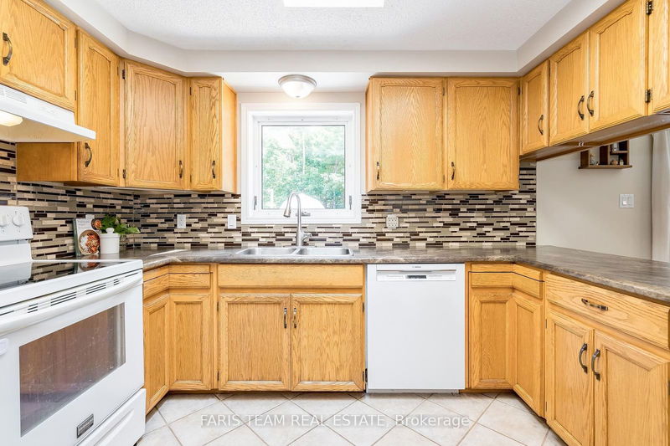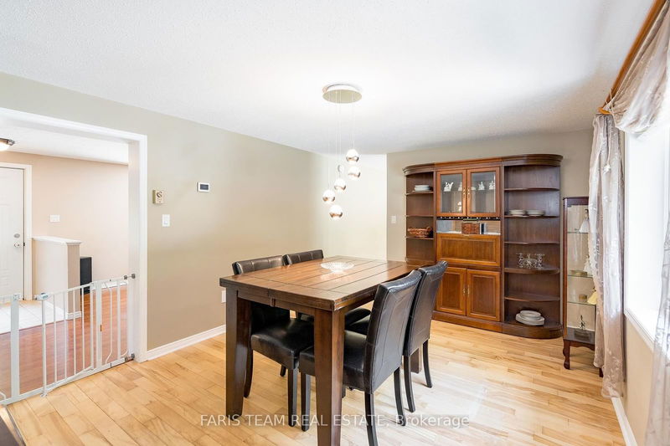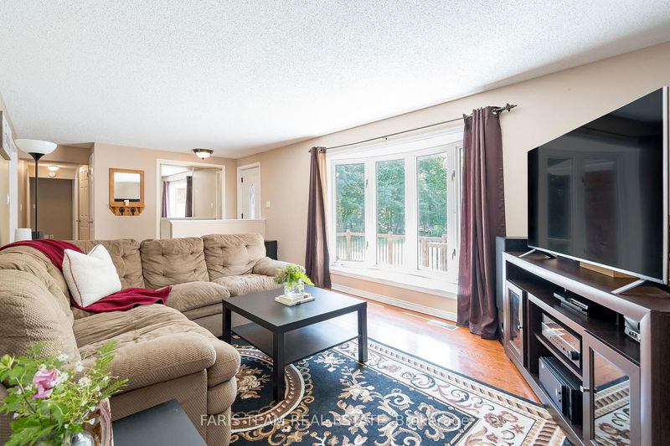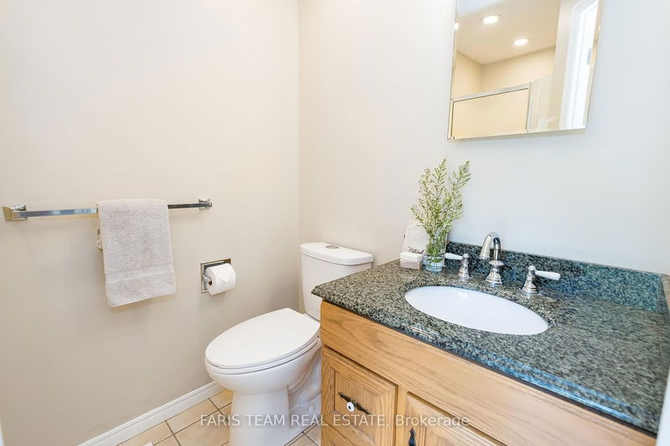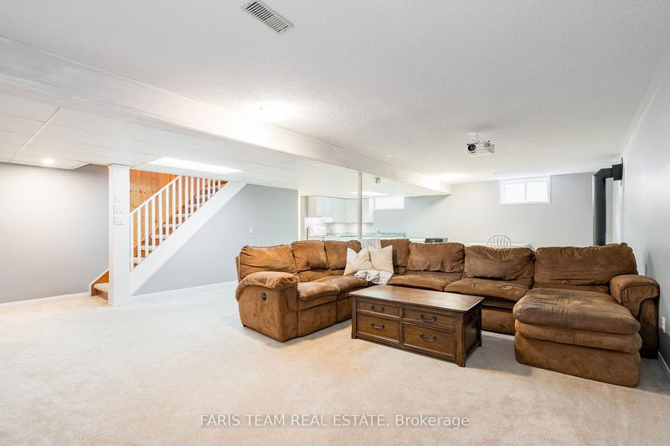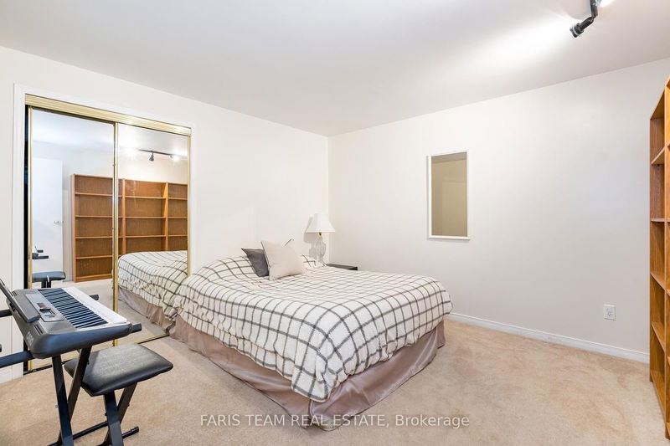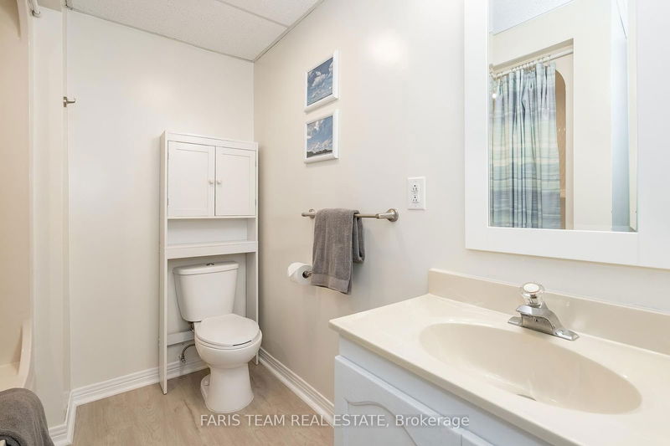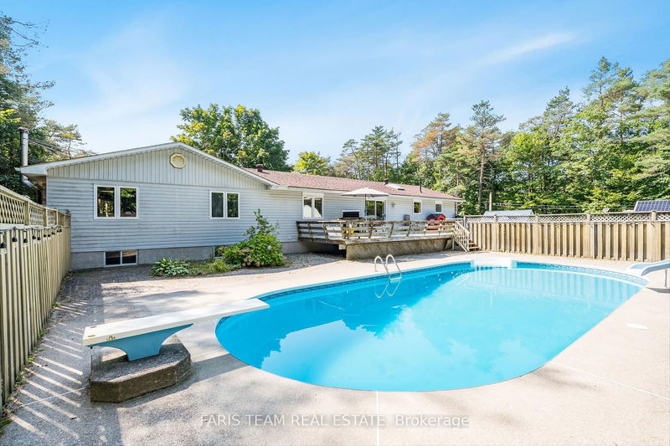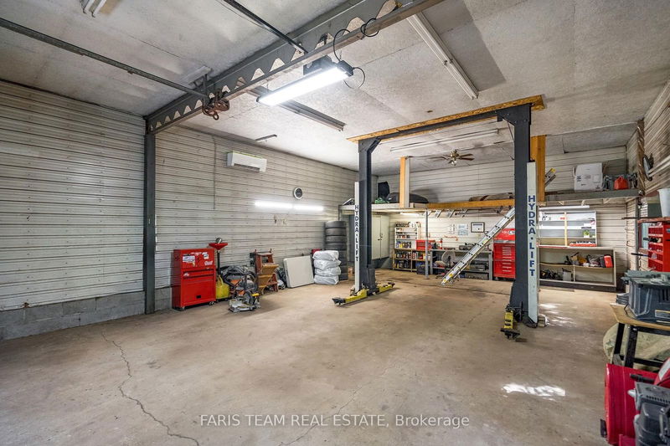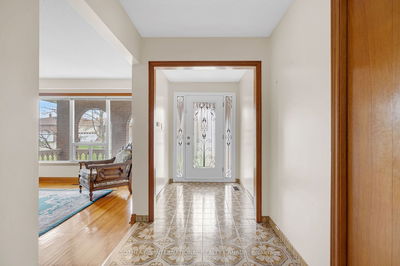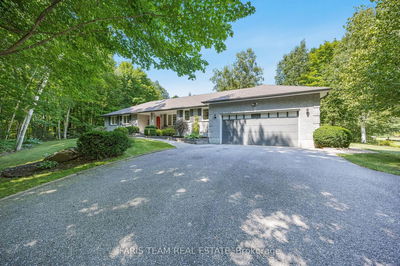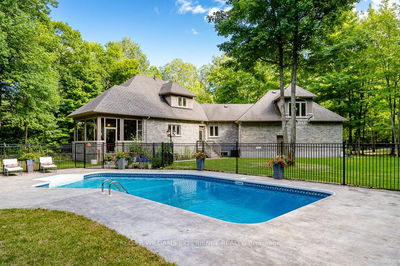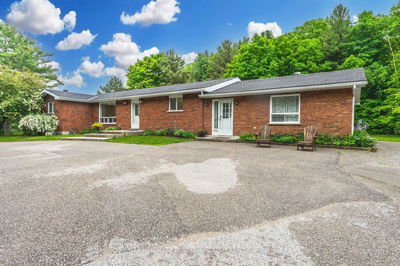Top 5 Reasons You Will Love This Home: 1) Established in a sought-after estate neighbourhood boasting a sprawling property beautifully adorned with mature trees and gracefully spreading across an impressive 3-acres of lush, green landscape 2) Fully finished basement featuring a charming in-law suite, complete with its own kitchen and a private entrance conveniently accessible through the garage 3) Expansive workshop equipped with state-of-the-art heating and air conditioning systems, a high-quality lift, and a powerful compressor, making it an ideal haven for any craftsman or enthusiast 4) Enjoy endless outdoor fun in the generously sized yard, where a securely fenced playground area awaits, complemented by an inviting inground saltwater pool with a thrilling slide and a spacious deck 5) Wonderful family-friendly location, just a short distance from the bustling town center, with picturesque walking trails and pristine beaches nearby. 3,025 fin.sq.ft. Age 35. Visit our website for more detailed information.
Property Features
- Date Listed: Friday, September 06, 2024
- Virtual Tour: View Virtual Tour for 14 Whippoorwill Drive
- City: Tiny
- Neighborhood: Rural Tiny
- Major Intersection: Concession Rd 12 E/Whippoorwill Dr
- Full Address: 14 Whippoorwill Drive, Tiny, L0L 2J0, Ontario, Canada
- Kitchen: Ceramic Floor, Skylight, Double Sink
- Living Room: Hardwood Floor, Window
- Kitchen: Vinyl Floor, Wood Stove, Window
- Listing Brokerage: Faris Team Real Estate - Disclaimer: The information contained in this listing has not been verified by Faris Team Real Estate and should be verified by the buyer.


