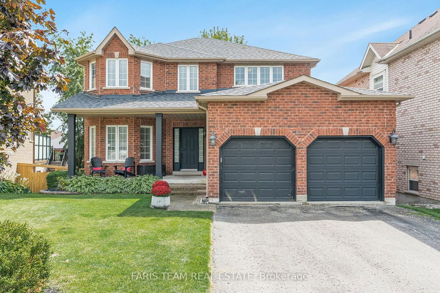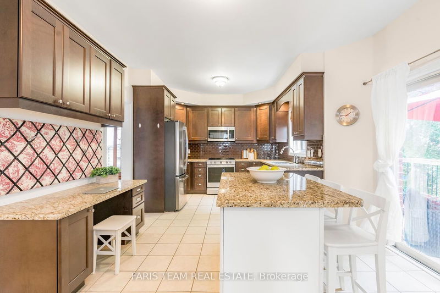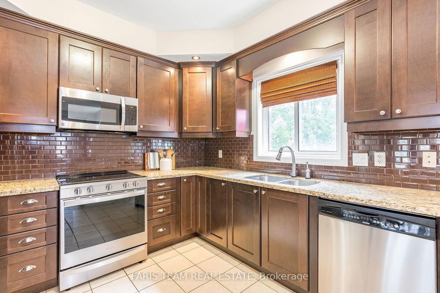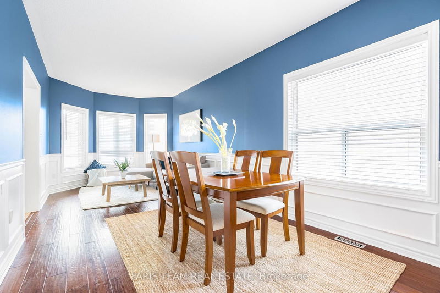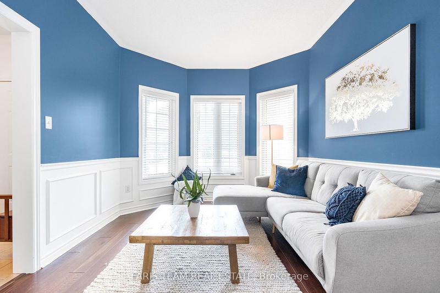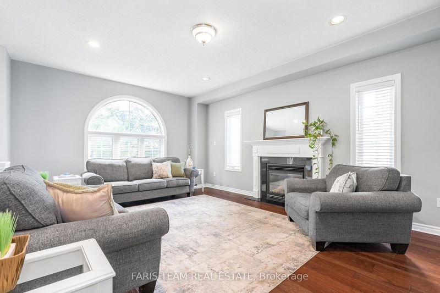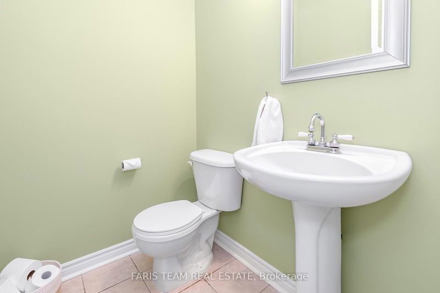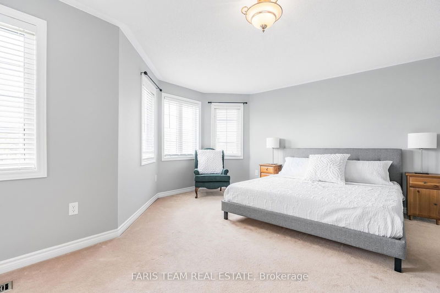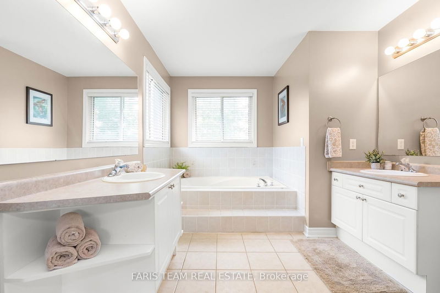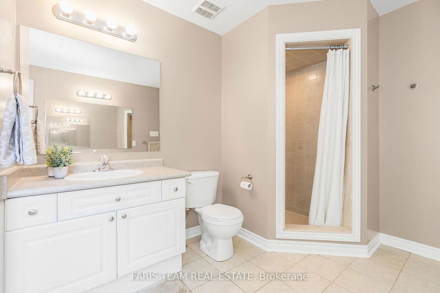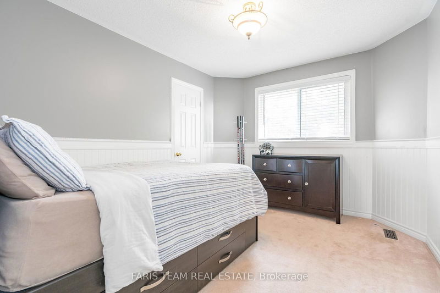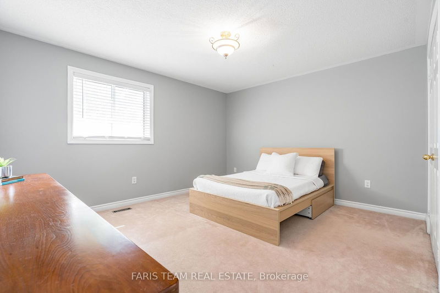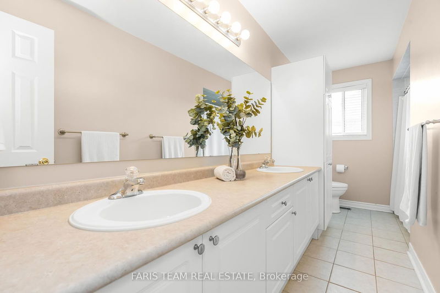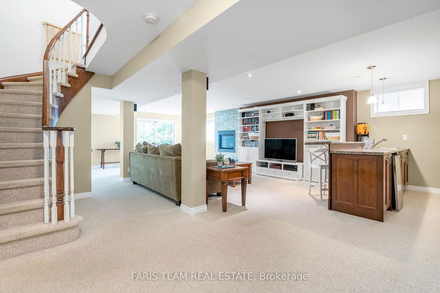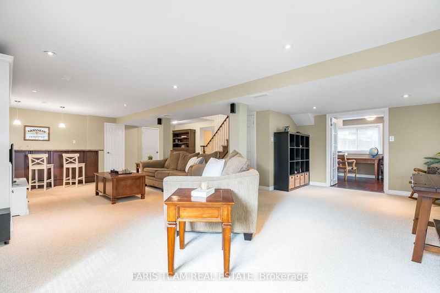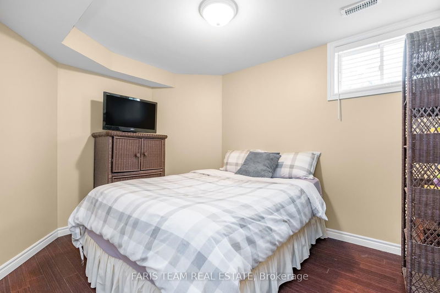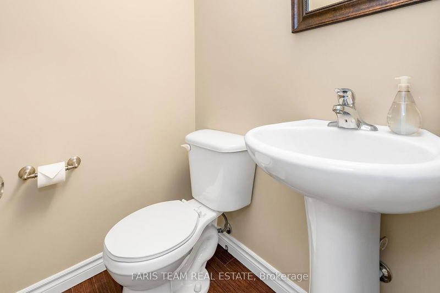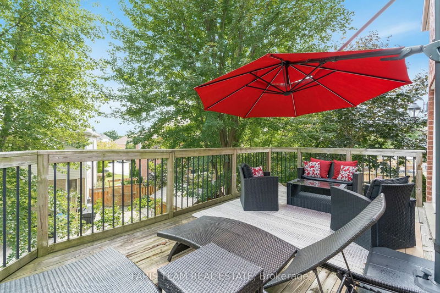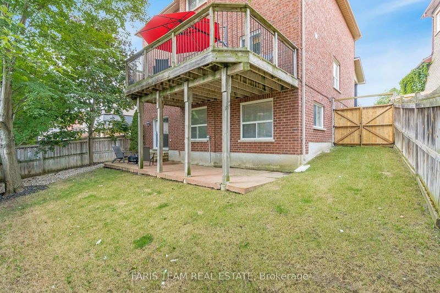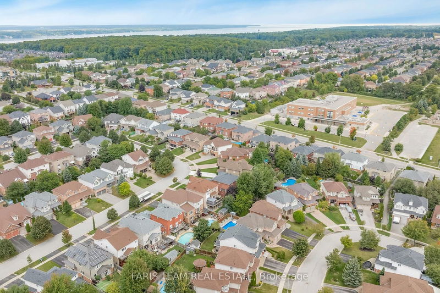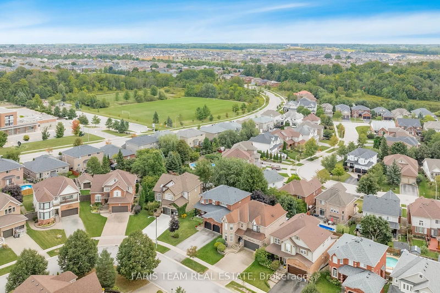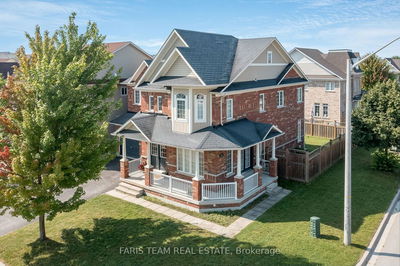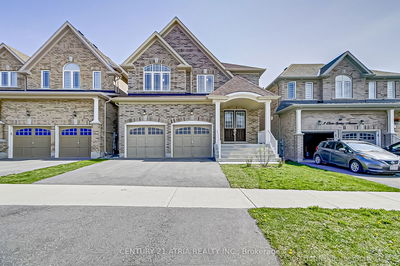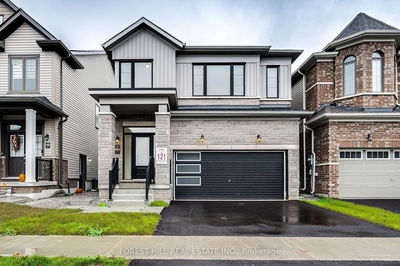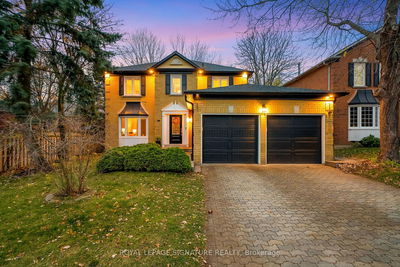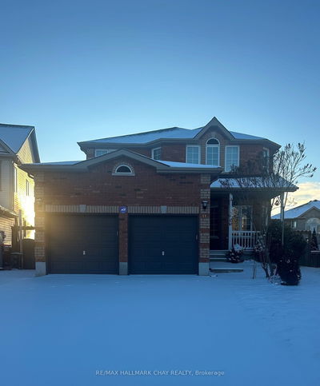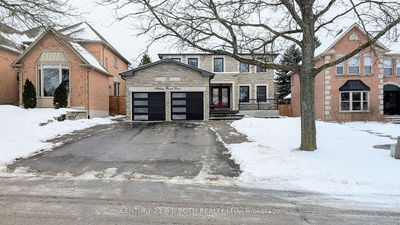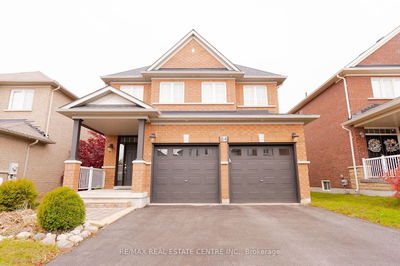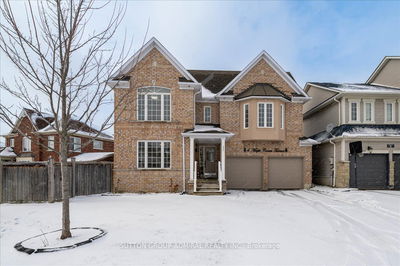Top 5 Reasons You Will Love This Home: 1) Positioned in a desirable community on a quiet crescent with minimal traffic and the convenience of being close to top schools, shopping, amenities, walking trails, and parks, all within minutes from your doorstep 2) The timeless red brick exterior and new garage doors (installed in 2021) add to the home's exceptional curb appeal, and the covered front porch and grand foyer provide a warm and inviting entry, setting the tone for the rest of this stunning home 3) Significant recent updates, including a new air conditioner installed in 2020, a new furnace in 2023, and new shingles in 2019, give you peace of mind for years to come 4) With 9' ceilings throughout the main level, a grand family room enhanced by a gas fireplace, and craftsman-style trim work in the dining area, this home exudes sophistication and warmth, and a spacious kitchen presenting a chef's dream, complete with granite countertops, stainless-steel appliances, and ample storage 5) Fully finished walkout basement, bathed in natural light from its large windows, expands the home's versatility, offering endless possibilities for additional living space, a home office, or a recreation area, making it perfect for families. 3,512 fin.sq.ft. Age 21. Visit our website for more detailed information.
Property Features
- Date Listed: Wednesday, September 11, 2024
- Virtual Tour: View Virtual Tour for 48 Windsor Crescent
- City: Barrie
- Neighborhood: Innis-Shore
- Major Intersection: Birkhall Pl/Windsor Cres
- Full Address: 48 Windsor Crescent, Barrie, L4N 0K3, Ontario, Canada
- Kitchen: Eat-In Kitchen, Ceramic Floor, W/O To Deck
- Family Room: Hardwood Floor, Gas Fireplace, Large Window
- Living Room: Gas Fireplace, Wet Bar, W/O To Yard
- Listing Brokerage: Faris Team Real Estate - Disclaimer: The information contained in this listing has not been verified by Faris Team Real Estate and should be verified by the buyer.

