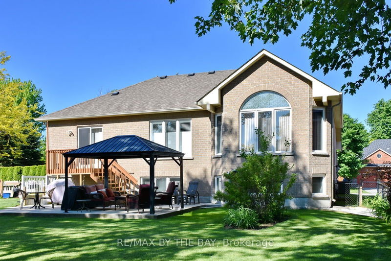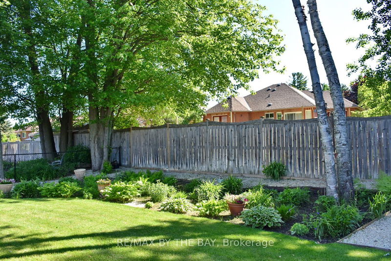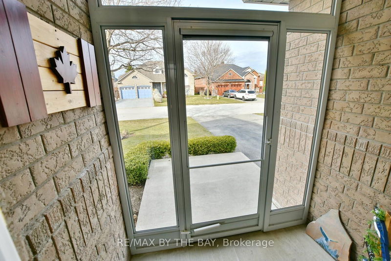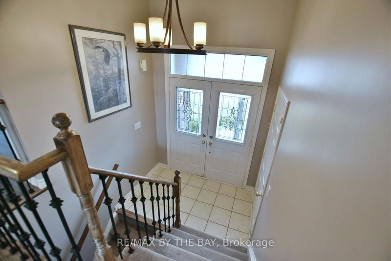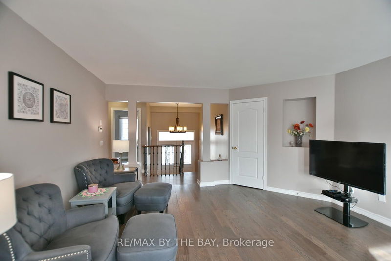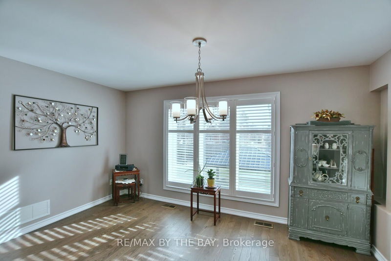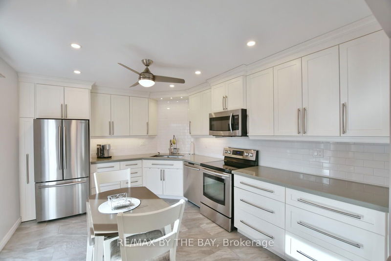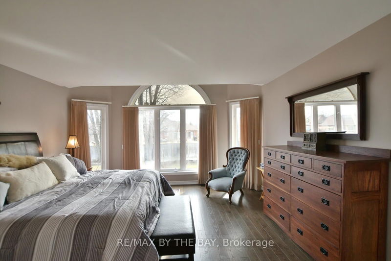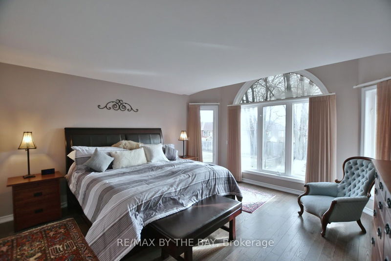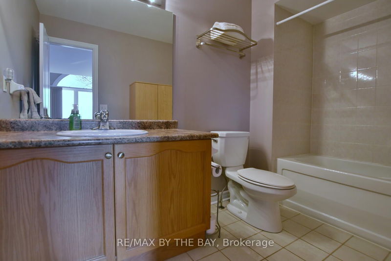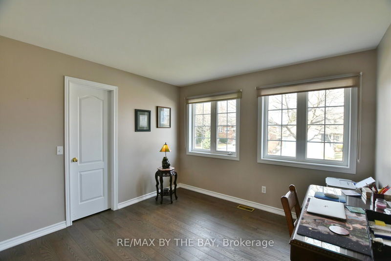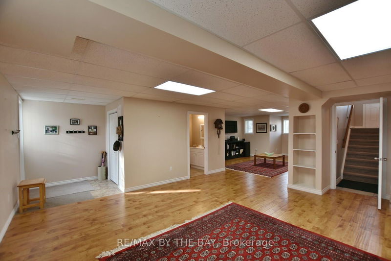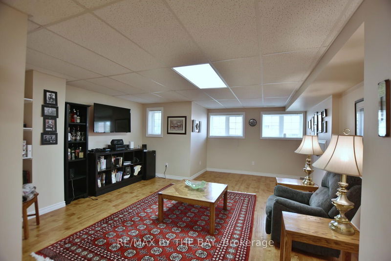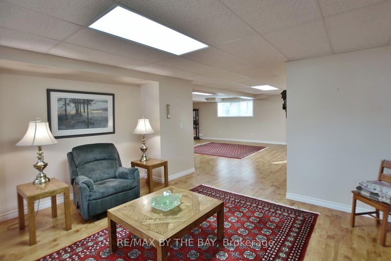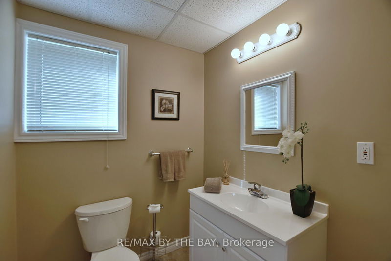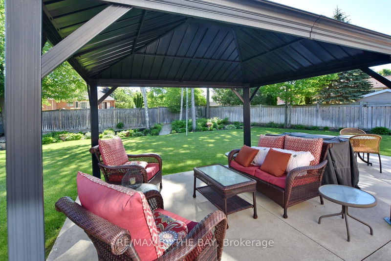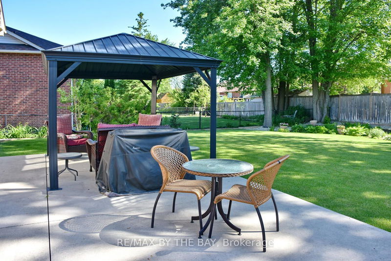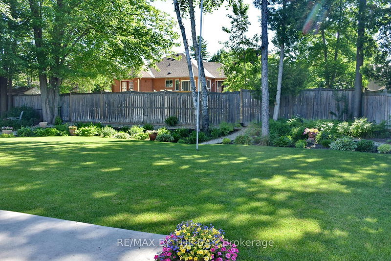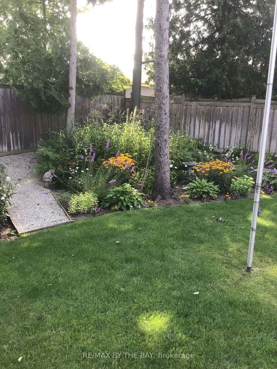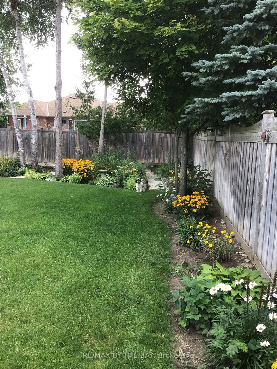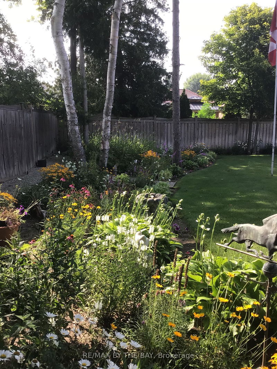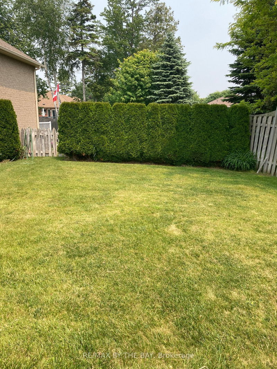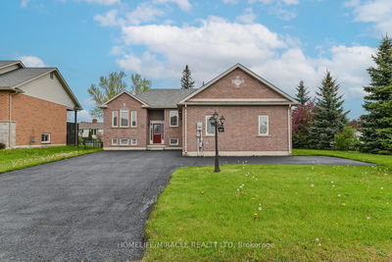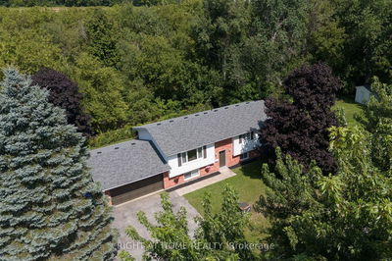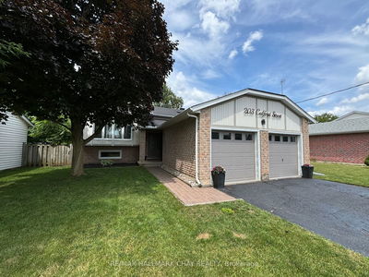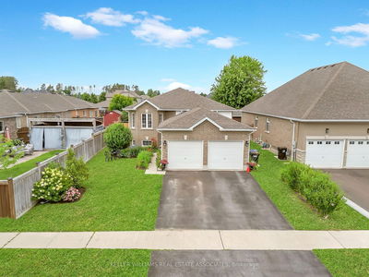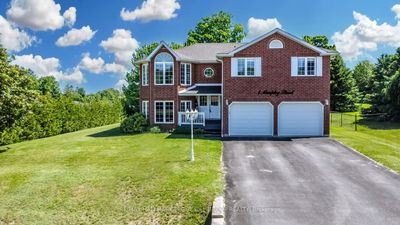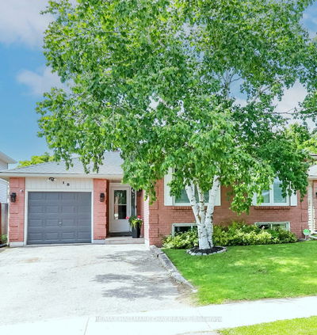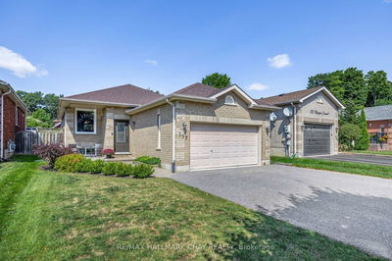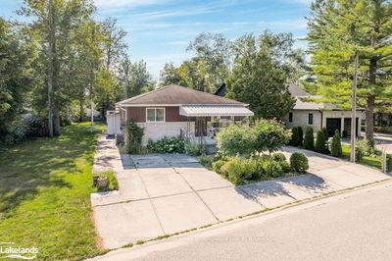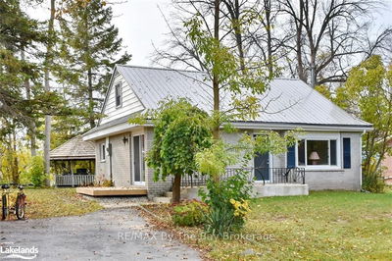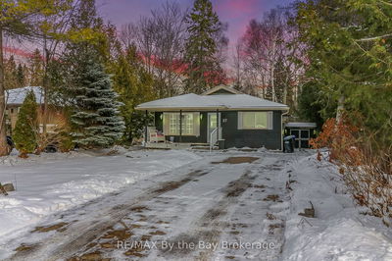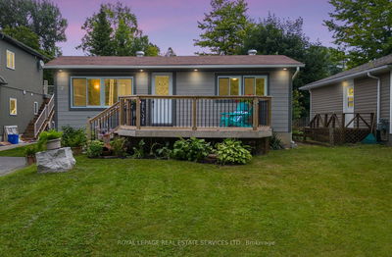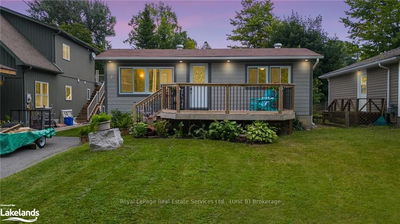Welcome to the charming west end of Wasaga Beach! This all-brick raised bungalow offers an inviting blend of comfort, style, and functionality, nestled in a desirable location. As you step inside, you're greeted by a bright and airy ambiance, complemented by hardwood floors that flow seamlessly throughout the main level. The updated kitchen boasts sleek quartz countertops, stainless steel appliances, and ample cabinetry, making it a delight for both cooking enthusiasts and entertainers alike. With three bedrooms on the main level, including a spacious primary bedroom featuring large windows, a walk-in closet, and a four-piece ensuite bath, this home ensures a restful retreat for its occupants. The lower level of this home is thoughtfully designed to offer versatility and additional living space. It features a finished basement with a family room, a recreational area, a bedroom, and a convenient two-piece bath, with ample room to add a shower if desired. The walk-up entrance from the basement leads directly to the meticulously landscaped pool sized and fenced backyard, complete with a deck, patio, and gazebo, offering the perfect setting for outdoor gatherings and relaxation. With in-law potential, this property caters to multi-generational living arrangements or offers the option for additional rental income. For added convenience, a double car garage with inside entrance provides shelter for vehicles and extra storage space. Don't miss the opportunity to make this wonderful property your new home. Experience the best of Wasaga Beach living in this well-appointed and meticulously maintained residence.
Property Features
- Date Listed: Wednesday, September 11, 2024
- Virtual Tour: View Virtual Tour for 52 Green Pine Crescent
- City: Wasaga Beach
- Neighborhood: Wasaga Beach
- Major Intersection: Mosley St to 58th St, right on Ramblewood, right on Green Pine
- Full Address: 52 Green Pine Crescent, Wasaga Beach, L9Z 1P4, Ontario, Canada
- Kitchen: Quartz Counter, Stainless Steel Appl
- Living Room: Main
- Family Room: Bsmt
- Listing Brokerage: Re/Max By The Bay - Disclaimer: The information contained in this listing has not been verified by Re/Max By The Bay and should be verified by the buyer.



