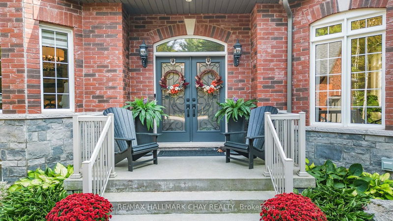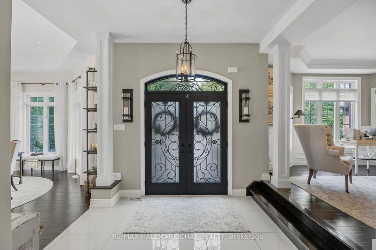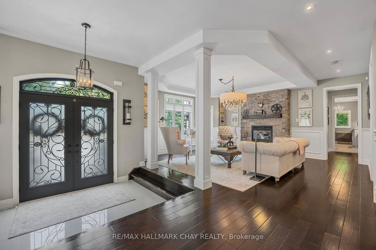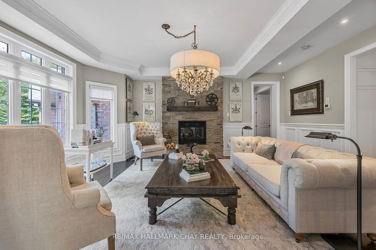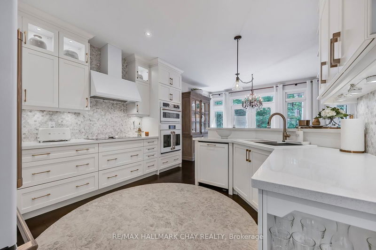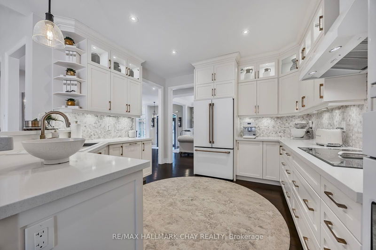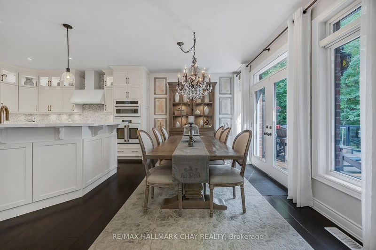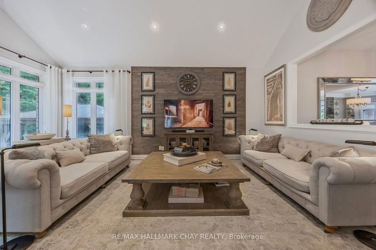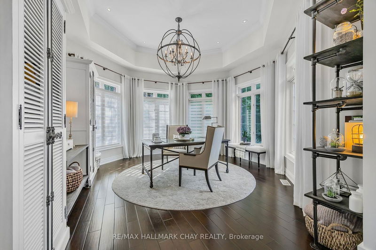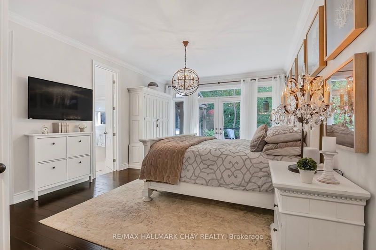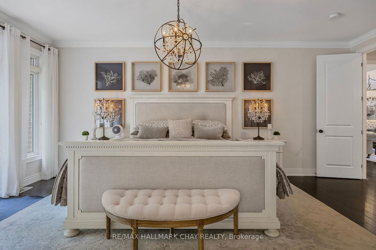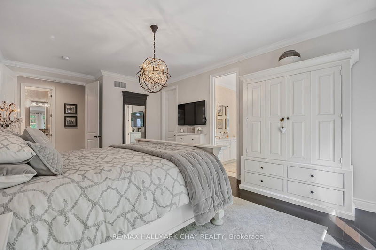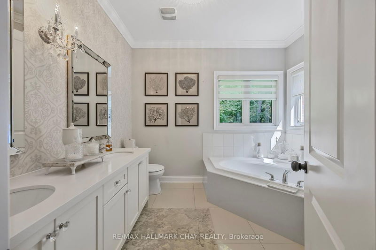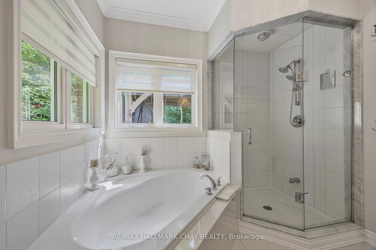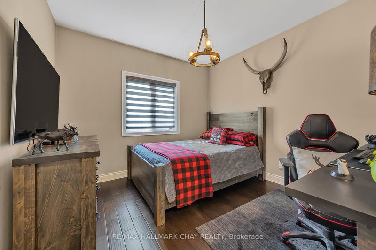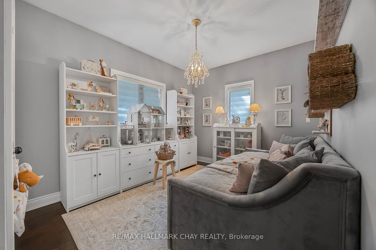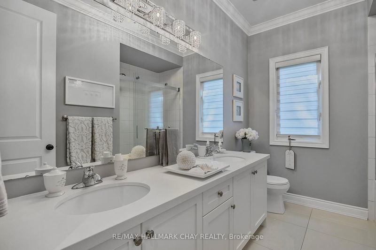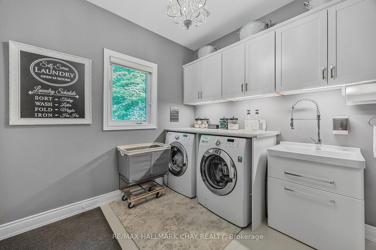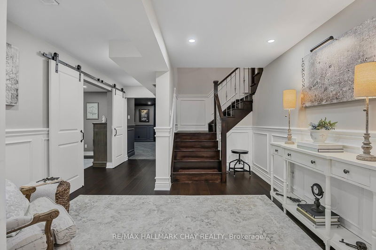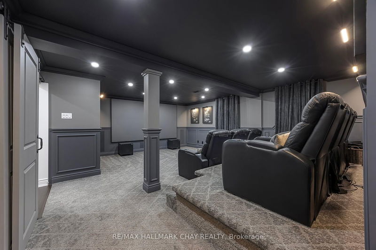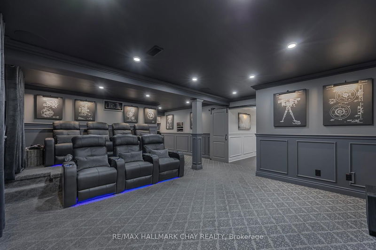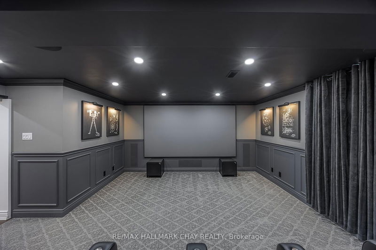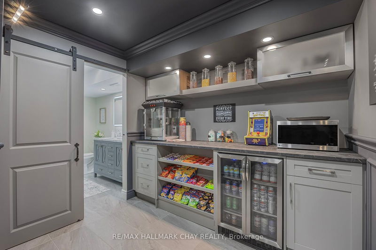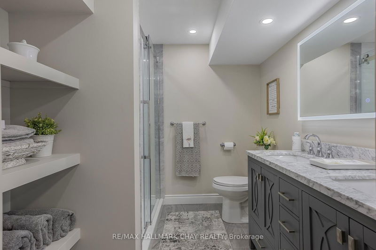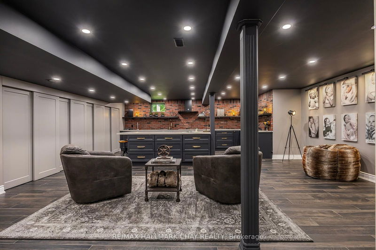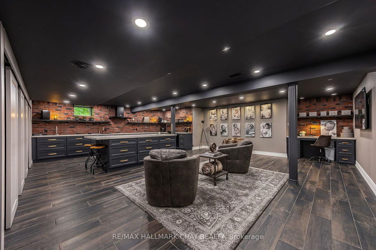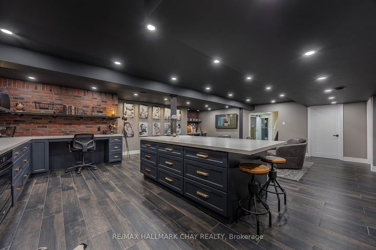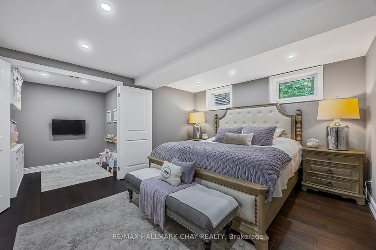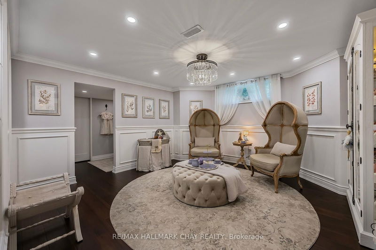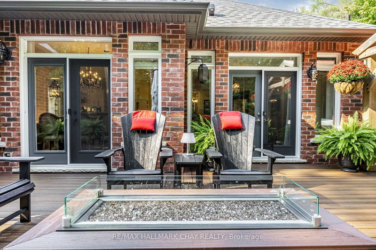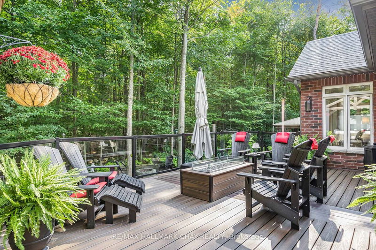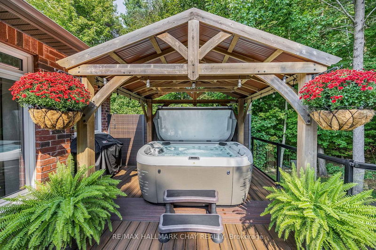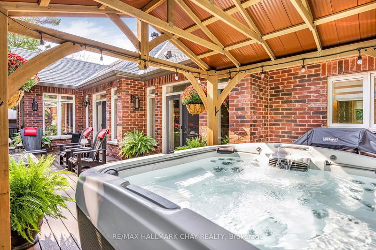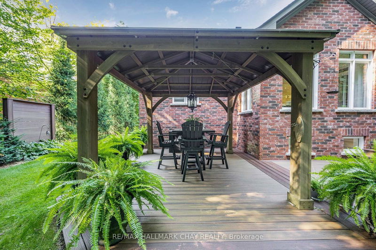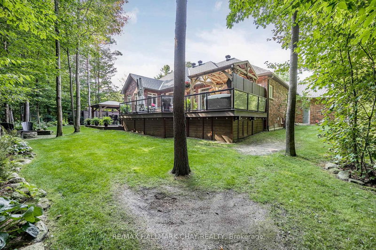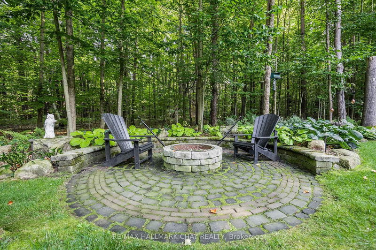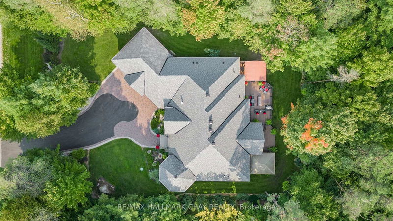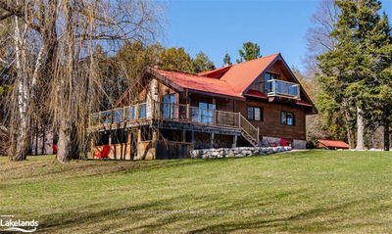Nestled in the tranquil Maplewood Estates, this stunning raised bungalow seamlessly combines elegance, space, and modern luxury. Set on a stunning lot with serene wooded views, it offers unparalleled privacy. The striking brick exterior, 3-car garage, herringbone interlock, and asphalt driveway create impressive curb appeal. The outdoor oasis includes a Trex composite deck with glass railings and a gazebo-covered hot tub for unwinding beneath the stars. A full irrigation system ensures the landscaped grounds remain lush year-round. Inside, the open-concept layout exudes sophistication and warmth. The living room, featuring a cozy gas stone fireplace, wainscoting, and crown molding, sets a stylish tone. The gourmet kitchen boasts high-end appliances, double ovens, a farmhouse sink, and quartz countertops, with an adjacent dining room offering a walkout to the deck. The vaulted-ceiling family room and a versatile sitting room (currently used as an office) provide additional living space, while a cozy powder room adds functionality. The primary suite is a private retreat with hardwood floors, a spacious walk-in closet, and a walkout to the deck. The spa-like 5-piece ensuite includes a soaker tub, separate shower, double sinks, and crown molding. Two generously sized bedrooms, also with hardwood floors, are located in a separate wing and share a 5-piece bathroom. The finished basement, accessible via two staircases, expands the living space. This level includes two additional bedrooms, a 4-piece bathroom, and a vast recreation room with handcrafted cabinetry, an oven, sink, and range hood offering entertaining potential or conversion into a second kitchen for in-law capabilities. The state-of-the-art theatre room is equipped with a screen, projector, audio system, and a dedicated bar area for a true cinematic experience at home. This exceptional home delivers luxurious living with modern amenities in one of Oro-Medonte's most desirable locations.
Property Features
- Date Listed: Friday, September 13, 2024
- Virtual Tour: View Virtual Tour for 11 Emerald Terrace
- City: Oro-Medonte
- Neighborhood: Sugarbush
- Major Intersection: Diamond Valley Rd
- Full Address: 11 Emerald Terrace, Oro-Medonte, L0L 2E0, Ontario, Canada
- Living Room: Gas Fireplace, Hardwood Floor, Cathedral Ceiling
- Kitchen: Hardwood Floor, Crown Moulding
- Family Room: Cathedral Ceiling, Hardwood Floor
- Listing Brokerage: Re/Max Hallmark Chay Realty - Disclaimer: The information contained in this listing has not been verified by Re/Max Hallmark Chay Realty and should be verified by the buyer.


