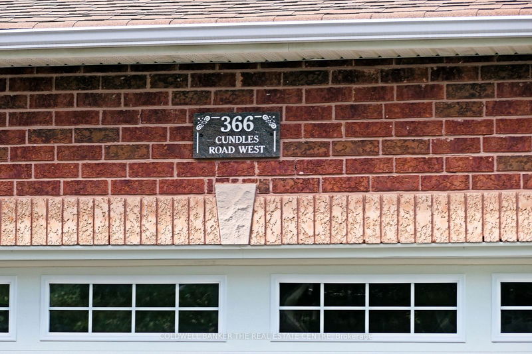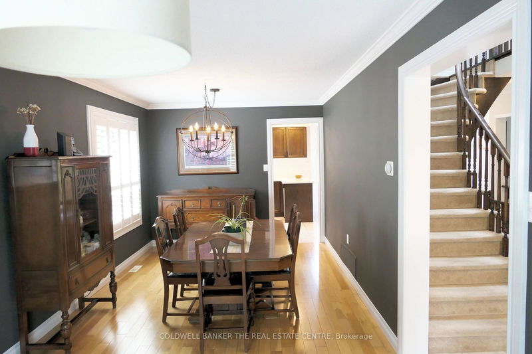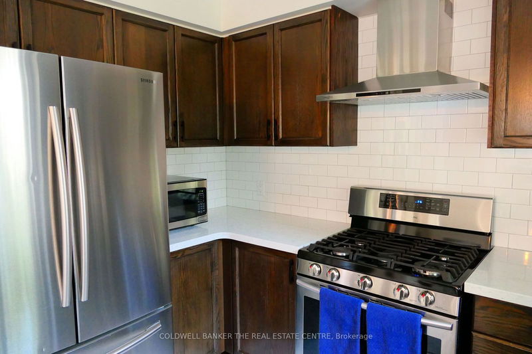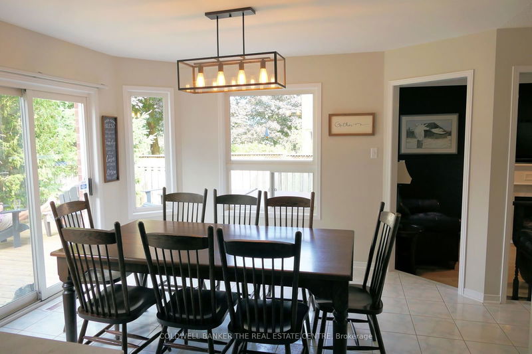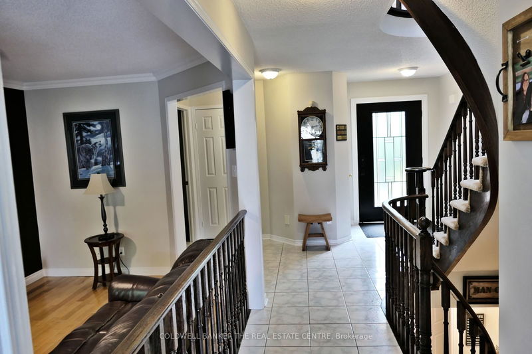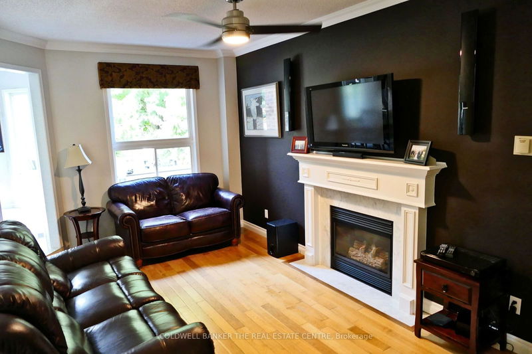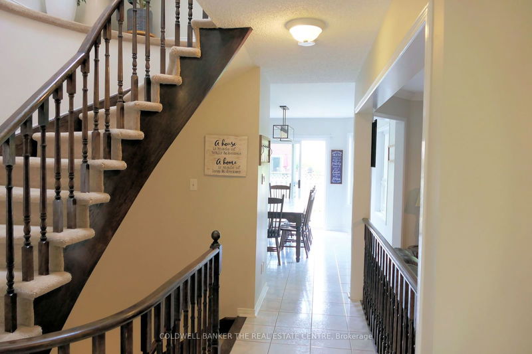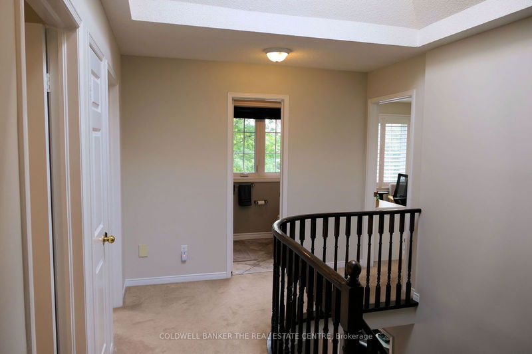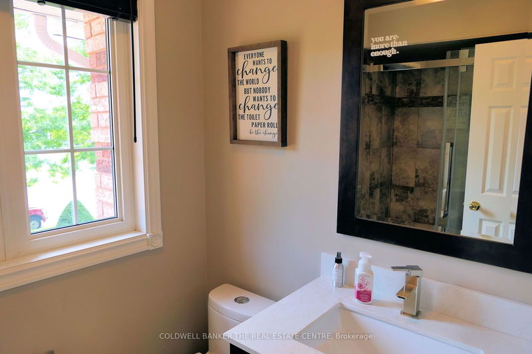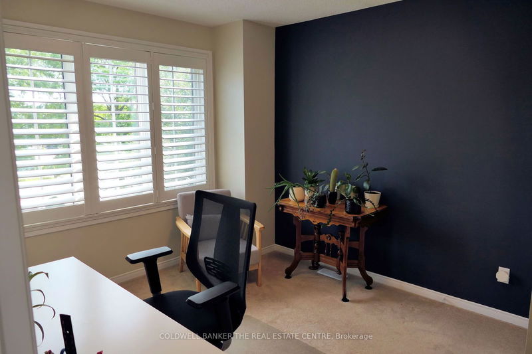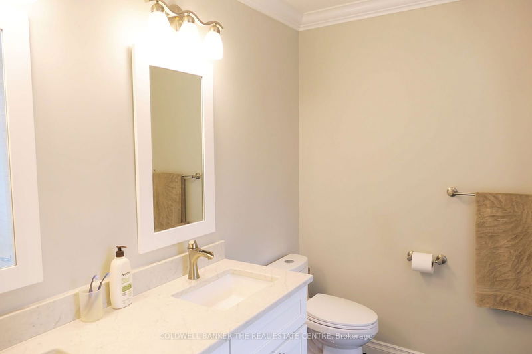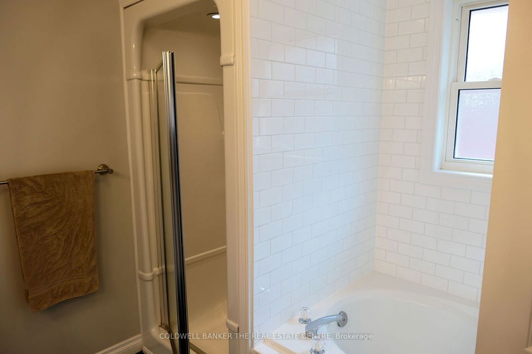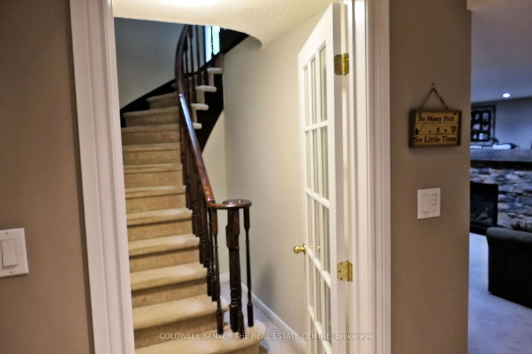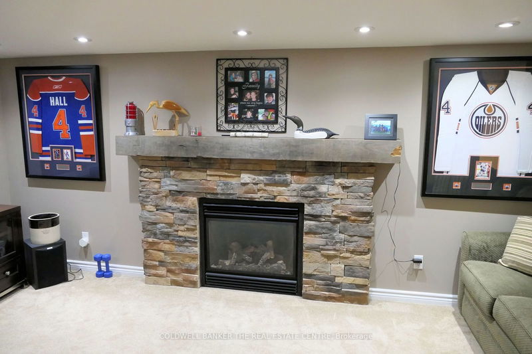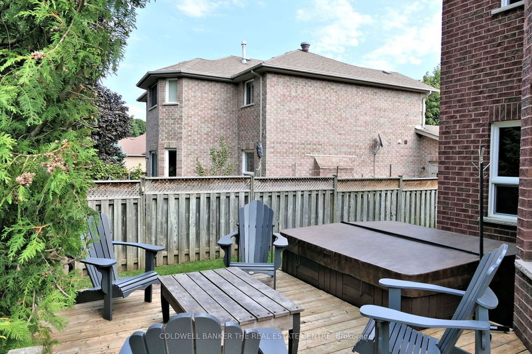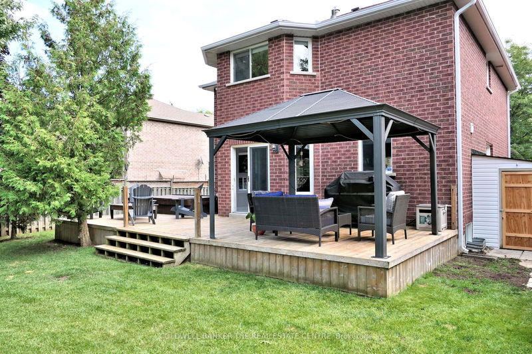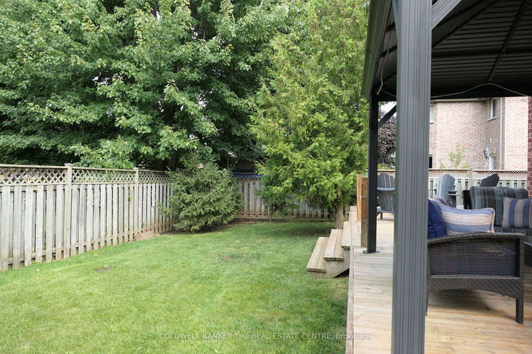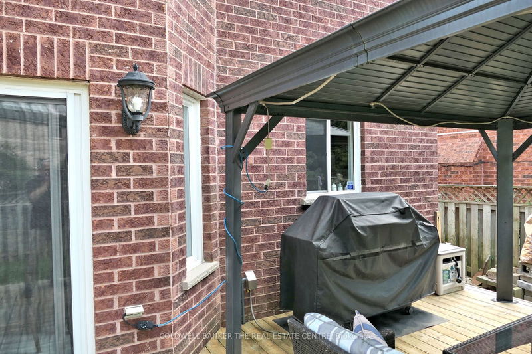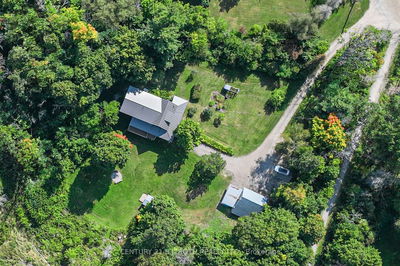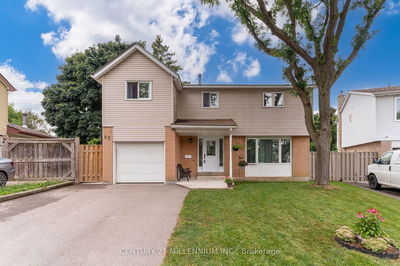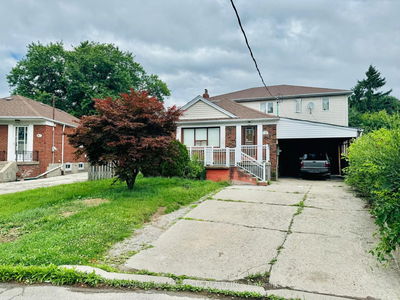Beautifully finished and upkept Family home in the quiet West Cundles area. Close to Schools and parks and easy access to Barrie shopping and HWY 400. 4 bedrooms and 4 baths (2 full 2 half) with a bonus basement bedroom or office. Spacious centre hall plan bright eat in Kitchen and full dining room. Main floor Sunken Family room (Gas Fireplace) and formal living room round out the main floor. Upstairs you will find a spacious Primary Bedroom complete with ensuite and three additional bedrooms and a full main bath. The mostly finished lower level is complete with a large and cozy recreation room (Gas Fireplace) with separate bar area and a unique 3 pc. washroom. Ample storage spaces and a small cold room complete the lower level. Just when you thought it couldn't get any better take a walk out to your private backyard oasis with large deck, featuring plenty of seating areas (Large metal Gazebo included ) and a Hot Tub tucked privately off to the side. Your inground sprinkler system will keep everything lush and green. Book your showing today and call 366 Cundles West your new home.
Property Features
- Date Listed: Monday, September 16, 2024
- City: Barrie
- Neighborhood: Northwest
- Major Intersection: Anne Street North to Cundles West (Sign On)
- Full Address: 366 Cundles Road W, Barrie, L4N 7C8, Ontario, Canada
- Kitchen: B/I Dishwasher, Pantry
- Family Room: Fireplace, 2 Pc Ensuite
- Listing Brokerage: Coldwell Banker The Real Estate Centre - Disclaimer: The information contained in this listing has not been verified by Coldwell Banker The Real Estate Centre and should be verified by the buyer.


